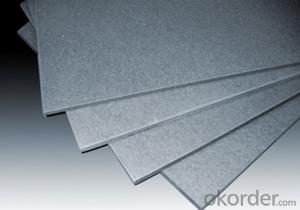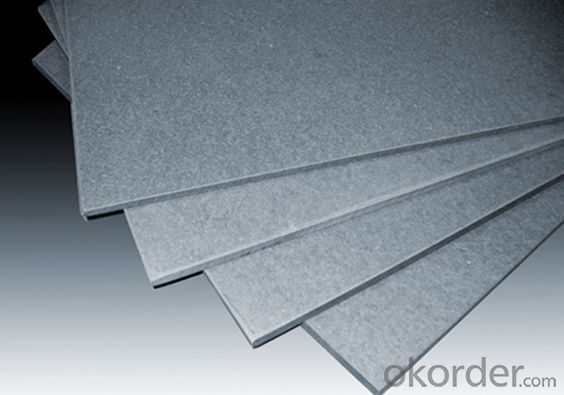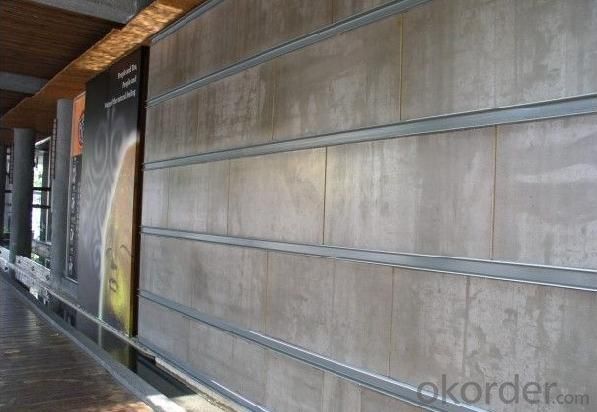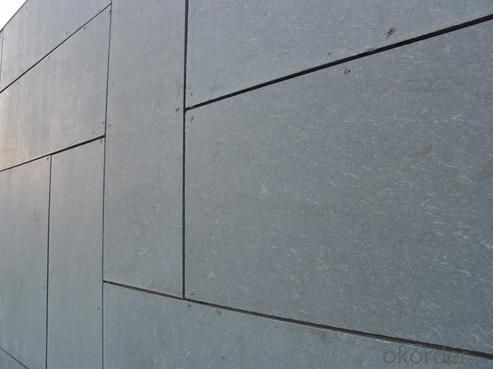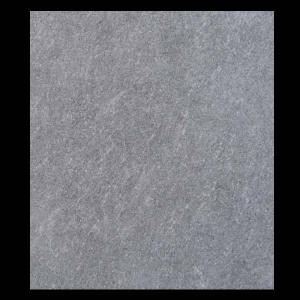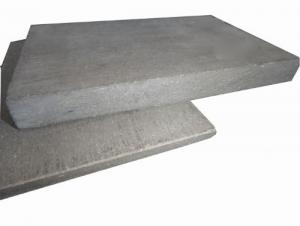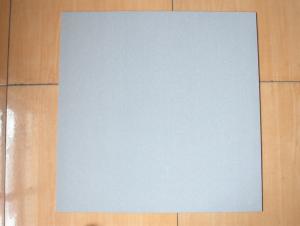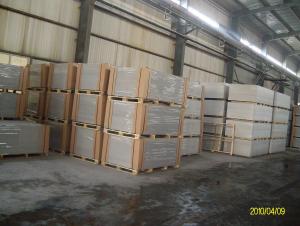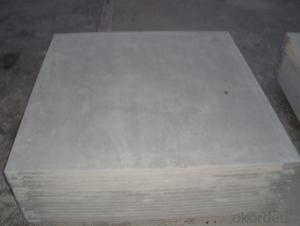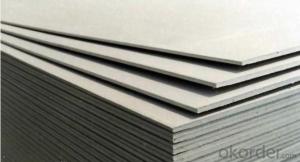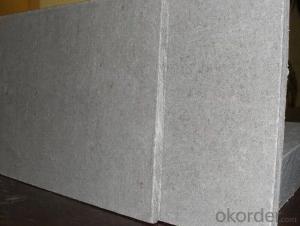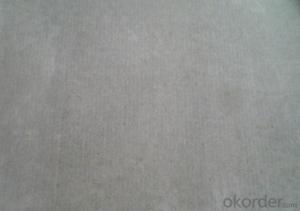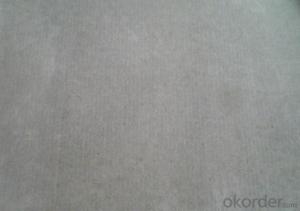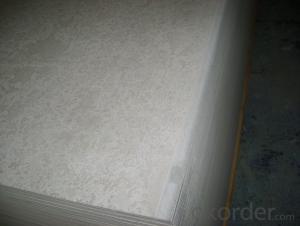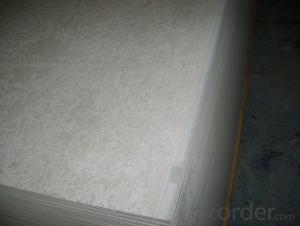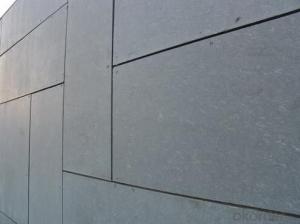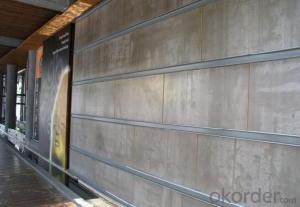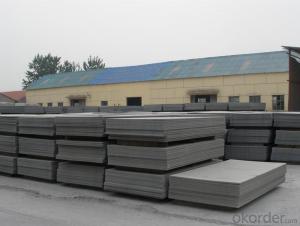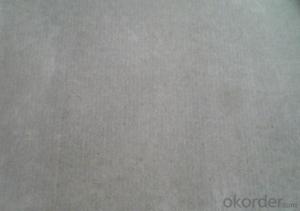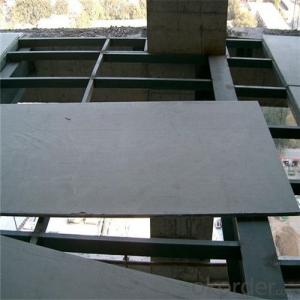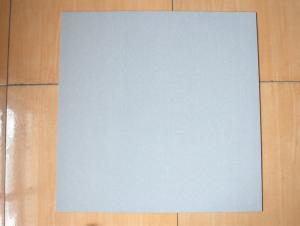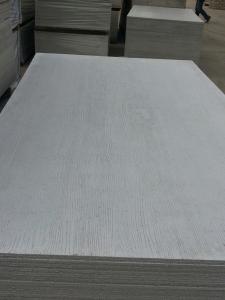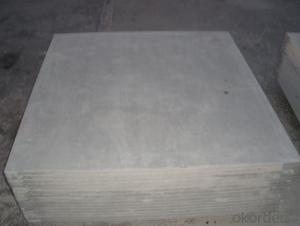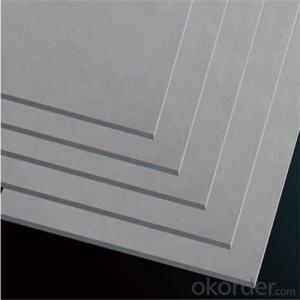Good High High Quality Black Color Fiber Cement Board
- Loading Port:
- Tianjin
- Payment Terms:
- TT OR LC
- Min Order Qty:
- 900 m²
- Supply Capability:
- 100000 m²/month
OKorder Service Pledge
OKorder Financial Service
You Might Also Like
Specification
Main mechanical preformance indexes
Description | 100% Non-asbestos |
Raw Materials | Cement,Quartz Sand,Paper Pulp,etc. |
Standard Size | 1220mm×2440mm or 1200mm×2400mm |
Max Width | 1220mm |
Max Length | 3000mm |
Thickness | 4-20mm |
Density | 1.30-1.50g/cm3 |
Color | Light yellow or Grey |
Water Content | ≤10 |
Water Absorption | ≤40 |
Fire Resistance | Incombustibility A Class(GB8624-A) |
Thermal Conductivity | Average≤0.20W/MK |
Bending Strength | Transverse≥11.0N/mm3 Vertical≥8.5N/mm3 |
Radioactivity | Conforming to GB6566-2001 A Class |
Certification | SGS,CE,ISO |
Packing | Wooden pallet |
Trade Terms | FOB SHAGNHAI port, CNF, CIF |
Payment | T/T |
Lead time | 7 to 10 days after the order is confirmed. |
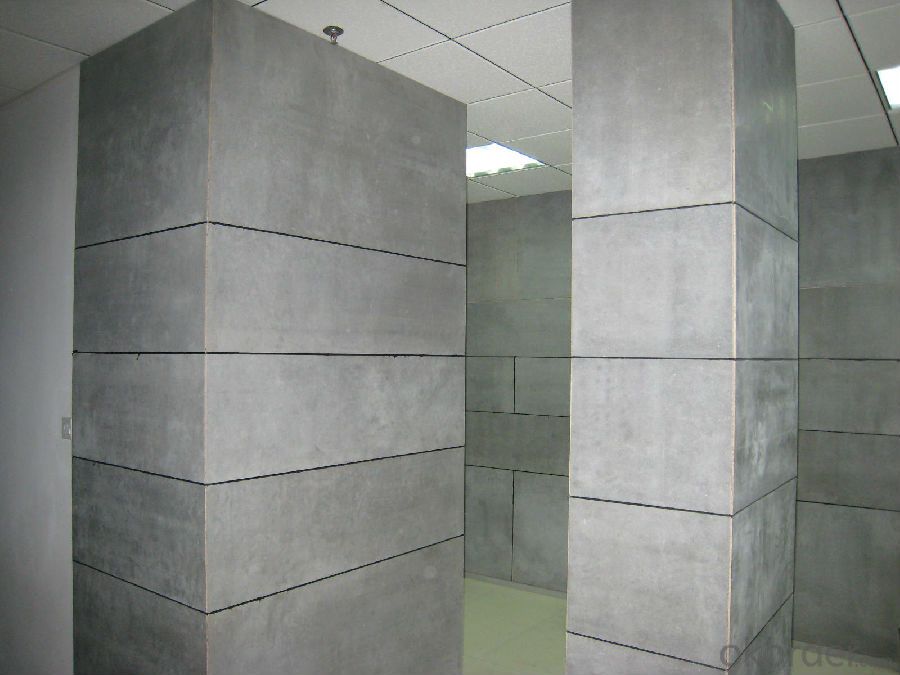
Main Characteristic
1:Excellent moisture-proof performance.
2:Excellent fire-proof performance.
3:Good heat and sound insulation
Recommended applications
1. Interior and exterior wall
2. Furred ceiling
5.FAQ
We have organized several common questions for our clients,may help you sincerely:
- Q: There is no special interior wall putty powder coated ceilings cement board does not blister
- Interior wall putty powder for interior wall and ceiling decoration, is also divided into decorative interior wall putty powder and functional interior wall putty powder. The interior of the putty powder are: ■ Interior putty powder: for indoor walls and ceiling of the scraping, which is characterized by strong adhesion, smooth surface and moisture-proof, can replace the primer; ■ flat bottom wall putty powder: specifically used to solve the rugged wall and the top surface, which is characterized by small line shrinkage, one-time application thickness can reach more than 1cm, and easy to use scraping scraping;
- Q: Is the Etter board available for exterior finishes?
- Can be used outside the finishes, Etter board is a fiber reinforced silicate plate (fiber cement board), the main raw material is cement, plant fiber and minerals, by the high pressure autoclave made of high pressure.
- Q: do you have to tape cement board before tiling?
- Yes you need to tape the cement board just like drywall to avoid cracking problems later on. If you're gonna do a job, do it right.
- Q: can i put ceramic tile on laun board in kitchen and will it stick ok?
- You can do anything. But you should not do this. Use wonder board for tile. Dur Rock. Cement board. Whatever you want to call it. I can tell you 100's of horror stories from people who didn't do this. Your job will look great maybe a year if you don't then the inevitable cracks, shifts and unevenness will appear. You need a firm hard thick solid surface for tile.
- Q: why is gypsum always interground with cement clinker during the final stages of portland cement manufacture?
- Because they are trying to dispose of Gypsum and this is one of the few ways that it can be blended with something else in large quantities. Gypsum is produced as a by-product form the de-sulphurisation of flue gasses from power plants that still burn dirty fuels like coal or oil residues. There is often thousands of tons of this stuff produced every day and it has to be dumped somewhere. Land fill sites are filling up rapidly and charge big fees for disposal so it is very attractivce to belnd it into cement products. Gypsum is also used as the main part of plaster board which is another place to get rid of the unwanted material.
- Q: how to install cement backer board behind a bath tub?
- usually regular sheetrock screws will work. just as long as you don't break the backer board to much but you still need to have them slightly countersunk.
- Q: I'm trying to install tiles on the back of my stove's wall, so grease won't stick on the wall and it can be easier to clean the tiles versus the wall. I've read the DIY instructions in the internet, but since I'm not installing tiles in a wet area, is it necessary to get green drywall or cement back board? Thanks. Any help is appreciated.
- That whole area needs to be cement board. There should be NO drywall in the shower area. He took a shortcut to save money. IF you only had a tub that would be fine but with a shower drywall in a NO NO. Make him take out the drywall and install cement board. Even if it was just a tub with no shower he would have had to use green board. Don't let him jack you around with this. It's your bathroom and you want it to last for over 20 years and not just a couple of years. Call your city inspector. Or call the city at 311.
- Q: We have drywall in our kitchen that was painted with a smooth semi-gloss paint a good 8 yrs ago. We'd like to install 3x6 tumbled marble as a backsplash over the drywall. It's about 1/4 thick so probably slightly heavier than say, the tiny square glass tiles that come on a 12x12 netting. One person at the Home Depot said we could just sand and scrape up the drywall and then apply the thinset and install the marble. Another said we might want to use a cement backing. We aren't really DIYers and would so we don't want to create extra work with the cement backing if it isn't needed. That said, we don't want the drywall to start peeling and the marble tiles to start falling off after a short amount of time. Please advise. Thank you!
- ild install a 1/4' hardyboard board first -the thinset will not last sticking the tiles to the paint
- Q: Installing a shower in my basement, and am framing around a fiberglass 36 square shower base. should I put it flush against the frame and then attach cement board (it will overhang) or leave room to slide cement board between base and frame? Thanks!
- The framing goes tight to the shower pan, and the cement board goes down to the lip of the pan, but not over it. IMPORTANT: do not run the cement board over the lip or this will cause a bow at the bottom all the way around. Your tile will run down to the shower base. If you ran the cement board behind the shower pan the lip would stick out and when you tiled, the tile would be pushed out as described at the bottom row. I hope this makes sense to you.
- Q: how to make cement backer board for bathroom wall tiling?
- the old way was using wire mesh nailed to studs and a mud (concrete type) mixture applied to the mesh. After that dries tiles can be applied. Cement board is so much easier faster and not messy compared to old way. Tile stores, hardware stores and Big box hardware stores sell the cement boards
Send your message to us
Good High High Quality Black Color Fiber Cement Board
- Loading Port:
- Tianjin
- Payment Terms:
- TT OR LC
- Min Order Qty:
- 900 m²
- Supply Capability:
- 100000 m²/month
OKorder Service Pledge
OKorder Financial Service
Similar products
Hot products
Hot Searches
Related keywords
