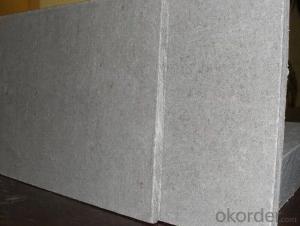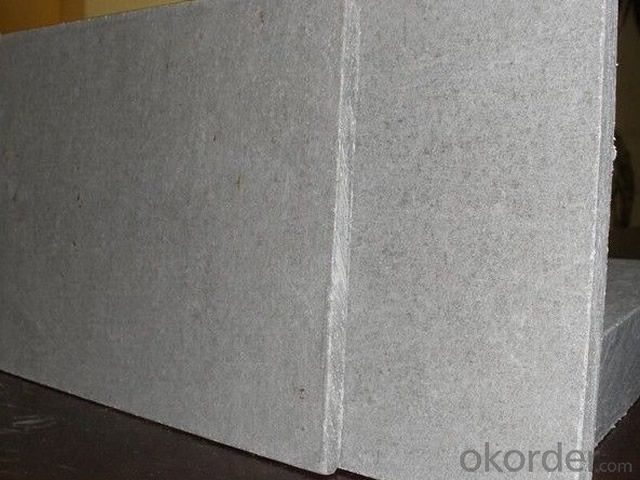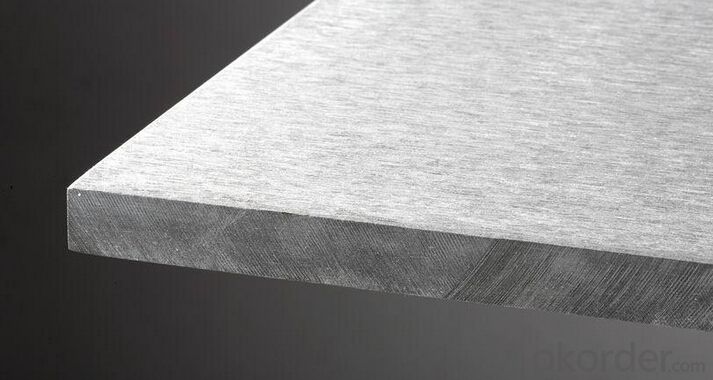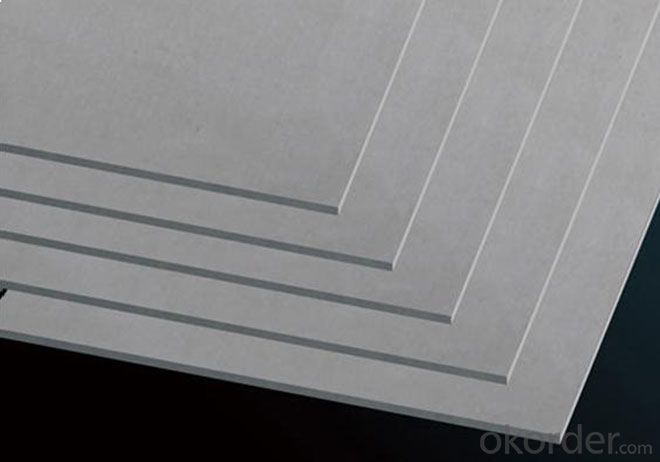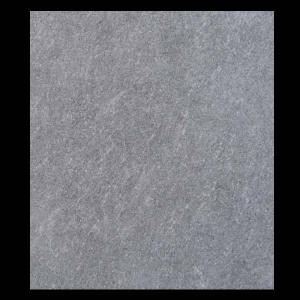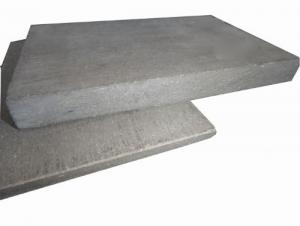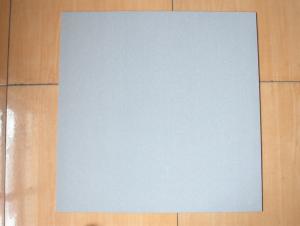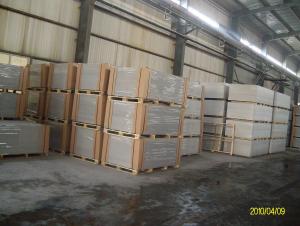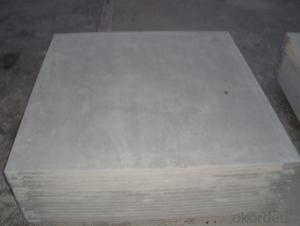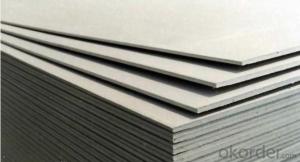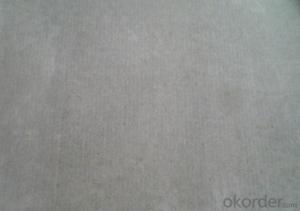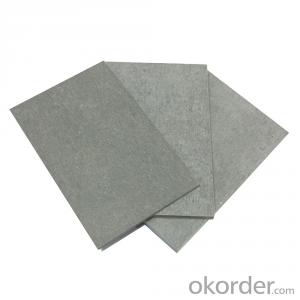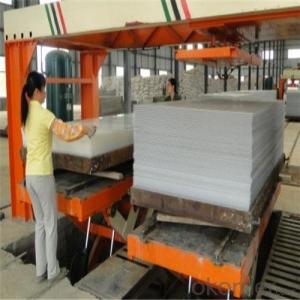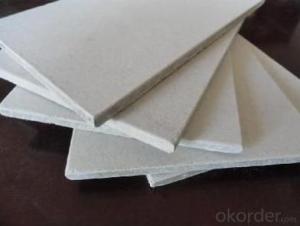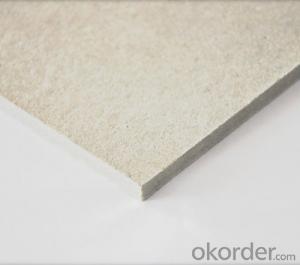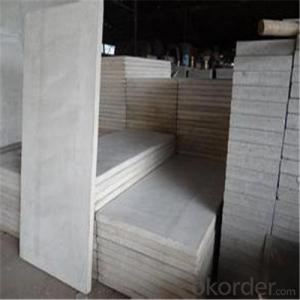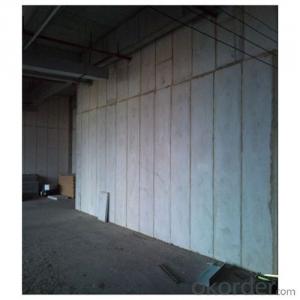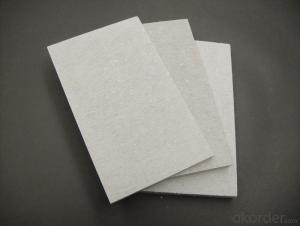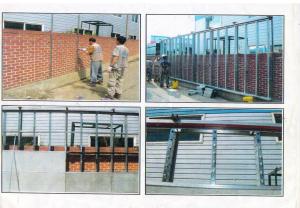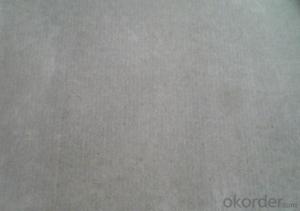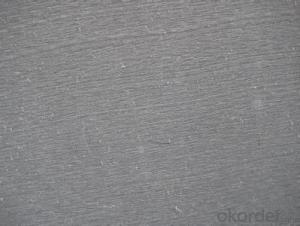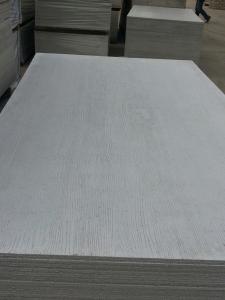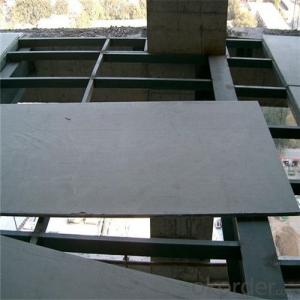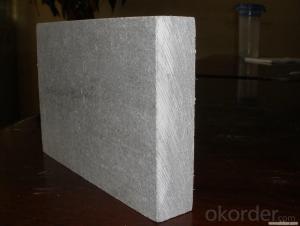Calcium Silicate Board High Quality Partition Wall
- Loading Port:
- Qingdao
- Payment Terms:
- TT OR LC
- Min Order Qty:
- 3000 m²
- Supply Capability:
- 10000 m²/month
OKorder Service Pledge
OKorder Financial Service
You Might Also Like
Specification
(Raw materials: pure quartz powder, quick lime, calcium silicate, plant fiber and many fined mineral stuffing including dispersant and additive) into a wet sheet and then through high temperature and high pressure autoclave for more than 10 hours by advanced technology. That it will compose a special calcium silicate board. There is no asbestos, brucite and meerschaum in the raw materials and the formulations at all.
Product Applications:
1.Indoor ceiling of industrial and resident building.
2.Partition of industrial and resident building.
3.The ceiling and partition of the bathroom and other wet condition building.
4.Indoor ceiling and partition as base board of the decoration for operation room,clean room of hospital or laboratory .
5.The fireproof board of the air passage.
6.Furniture or furniture's accessories.
Product Advantages:
1. 100% asbestos free, environmentally friendly
2. Non-combustible Class A, does not release poisonous gas.When in contact with fire, smoke index is zero.
3. Light weight and high intensity, helps reduce the cost of building Based on stone crystal, best stability and not affected from temperature.
4. Good performance in heat preservation and insulation mildew proof and moth proof.
5. 100% asbestos free
6.Low thermal conductivity
7.Good compression strength
Main Product Features:
100% asbestos-free
Product composition: Portland cement, highly pure quartz sand, cellulose fiber
Density: 1.1-1.4 g/cm3
Water absorption: ≤30%
Moisture interference degree: 0.27mm
Moisture content: ≤10%
Swelling: ≤0.25%
Dry shrinkage rate: 0.5%
Impact resistance: ≥2.0 KJ/m2
Flexural resistance: ≥12 KJ/m2
Thermal conductivity: ≤0.2 W(M.K)
Screw-pull force: ≥75 N/mm
Frost resistance: After 25 freeze-thaw cycles without rupture and layer phenomena.
Product Specifications:
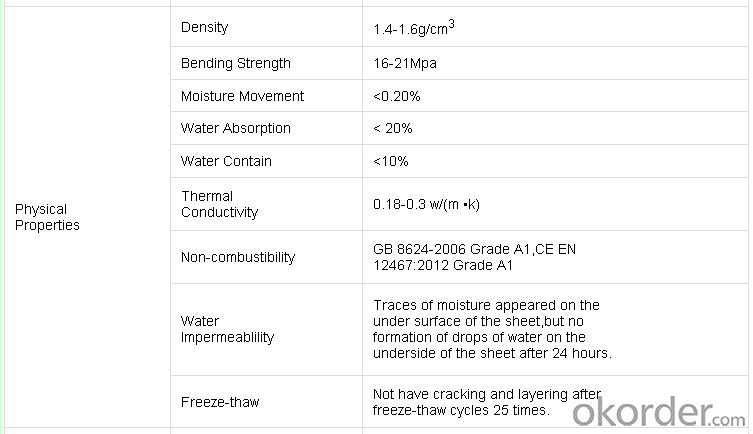
FAQ:
•Q: How to calculate product transportation cost?
A: According to the products weight or volume, according to the logistics company quotation.
•Q: Do you provide free sample? And how many days it will take?
A: Yes, we can provide free sample, of course it is better if you would like to pay the courier charge.
•Q: What's our price?
A: We provide resonable quotation.
•Q: How about our quality?
A: We provide international quality.
Images:
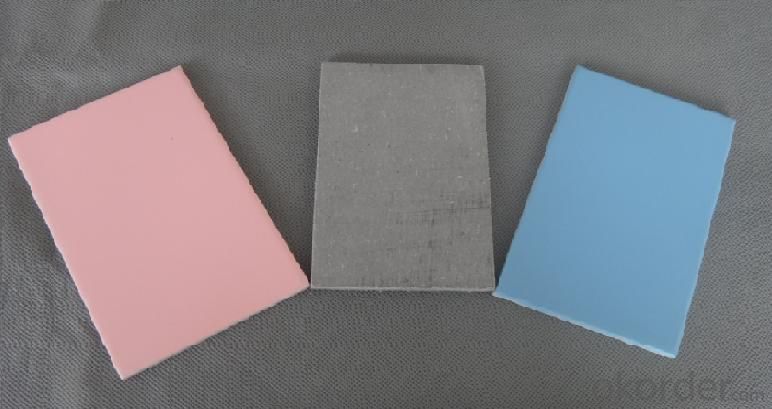
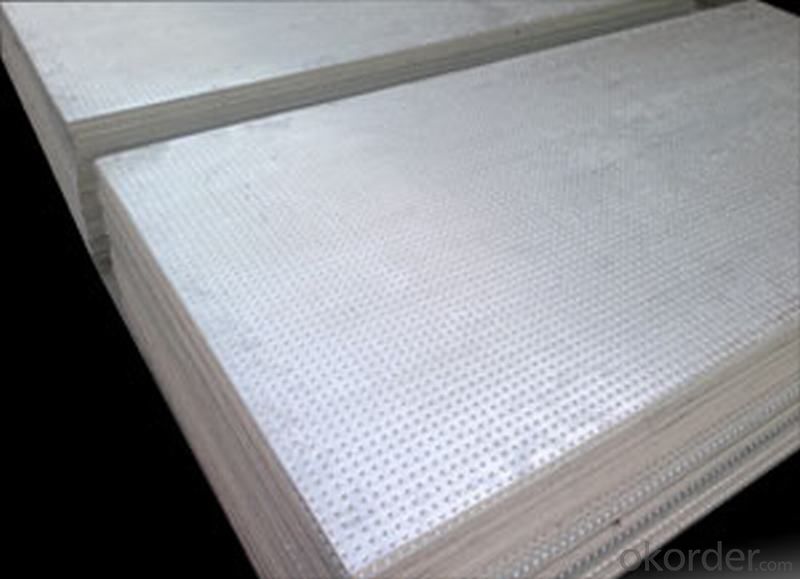
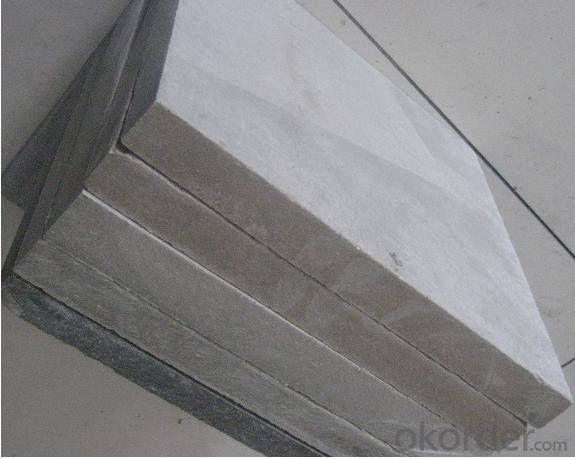
- Q: Installation of fiber cement board
- When the fiber cement pressure plate is laid, the longitudinal direction of the plate must be perpendicular to the direction of the secondary keel and the width of the sheet Of the staggered arrangement of the screw from the edge of the board is 15mm, from the corner of the 50mm position, the screw spacing of 180 ~ 200mm or so, before the first plate according to the keel of the grid in the board on the line, in the nail through the location of the first Drill a shallow pits to ensure that the plate is flat and the screw head sinks into the plate, 0.5mm, fixed plate from the middle, and then fixed around. Board and the gap between the board is not less than 5mm, large area And long aisle between the top 10 ~ 15m to leave a expansion joints.
- Q: Can the board be replaced by woodworking board?
- Ethe board (fiber cement board) is a high strength, durability and other superior performance of the fiber silicate sheet, with a variety of thickness and density, 100% does not contain asbestos and other harmful substances. For non-combustible A1 grade products. With fire, moisture, waterproof, sound insulation effect, environmental protection, installation fast, long life and other advantages. Commonly used as a bathroom partition, outdoor roof roof, external wall insulation board, interior decoration, smallpox, etc .; can also replace the use of gypsum board in the decoration used as a substrate. The outer surface of the tile and stone can be, but to paste. But some places can not replace the woodworking board, such as: the wall to bear the load, etc., another grip nail force is not OK. Mainly used instead of gypsum board, because it is more waterproof, moisture.
- Q: my fiberglass shower pan was cracked and my tiles were coming off. so I took out the tiles and greenboard, and replaced the shower pan. unfortunately, they do not carry the same size of shower pan - I am short about 1/4 inch on all sides. what do I do in order to line up the cement board with the existing drywall? i only plan to replace the area where the old tiles were. i am afraid I have to tear down all the drywall but I really don't want to. thanks.
- can you cut a notch (rabbet) in the end of the cement board so it will go over the pan without sticking out further than the drywall?
- Q: I just completely gutted my bathroom down to the wall studs and original plywood sub-floor. Which do I install first -- the new bathtub or the cement backer board on the floor? The original tile floor was over an inch thick. The new tub will be fiberglass, and I plan to put ceramic tile around the tub area as well as the main floor.
- If you got the standard enamelled metal tub you will see that the top edge may have screw holes already in it. I don't think fiberglass was much different- maybe no holes and you have to drill them yourself as the tub is in place This is screwed to the studs. Can't see studs behind cement board.(Don't care if you have better than 20:20 vision) CB is just a board for tiling onto. Before that was Greenboard basically gypsum board with a waterproof coating. Before that it was just gypsum board. The Tile& grout is the waterproof layer. Many houses were done on gypsum board. Mine has been done that way because neither Greenboard or Cementboard were not invented yet. Mine has been up for 35 years not a problem at all.
- Q: I'm trying to install tiles on the back of my stove's wall, so grease won't stick on the wall and it can be easier to clean the tiles versus the wall. I've read the DIY instructions in the internet, but since I'm not installing tiles in a wet area, is it necessary to get green drywall or cement back board? Thanks. Any help is appreciated.
- Not necessary. those materials are used when there is a lot of moisture in the room, like a bathroom. Using cement-board is a good idea for a stove in that it can provide an extra heat shield from the stove, but not necessary.
- Q: I want to put a small addition to the side of my concrete bungalow. it will be shed with lean to roof I want to construct this without having to put columns/post on the side of the house what I want to do is attach like a piece of 2x4 or 1x4 to the wall horizontally and have my rafter attached to it. the excisting concrete wall is made of 6 inch thick cinder blocksplease help
- If it were me, I'd attach the board to the cinder block wall with tapcon screws and then use joist hangers for the roof beams. I'd use at least a 2x4... I'd probably go with something bigger, but I also tend to over-build. :)
- Q: How do the fluorocarbon paint on the external wall of the cement pressure plate?
- Substrate requirements: Cement pressure plate to be clean, dry, non-polluting.
- Q: nothing to add...
- Yes, Google it
- Q: I am installing a new tub and enclosure. I have exposed everything down to the studs and plumbing. I have heard that when installing backer board in a shower the best material to use nowadays is cement backer board (like Durock) since they are more resistant to mold than green board. Anyways, what is the correct process for installing cement backer board in a shower? Do I just screw the boards right into the studs, or do I have to first put down another thin barrier sheet (like some waterproof material), then the cement backer board, then another waterproof sealant, then I can install the enclosure? I just want to do this right the first time and not leave any steps out of the process. I would hate to develop another moisture leak and then find out that my barrier did not hold up well. Thanks and take care, I appreciate any help.
- You did not specify if you were using a tub shower fiberglass kit. Some kits require that the tub and surround are attached directly to the studs. Check with the manufacturer for installation details. If you are using ceramic tiles around tub than green board or durock is fine.
- Q: We are using quality 3/4 plywood as the base - can we glue the tiles directly to this wood or does there need to be something between the wood and the glue/mortar?
- it wud be good if u use cement boards! if u stick it to wood directly: 1) if termites come there will be a problem, 2) wood will eventually become weak!! there was a renovation at my house and cement boards were used on top of wood!! :)
Send your message to us
Calcium Silicate Board High Quality Partition Wall
- Loading Port:
- Qingdao
- Payment Terms:
- TT OR LC
- Min Order Qty:
- 3000 m²
- Supply Capability:
- 10000 m²/month
OKorder Service Pledge
OKorder Financial Service
Similar products
Hot products
Hot Searches
Related keywords
