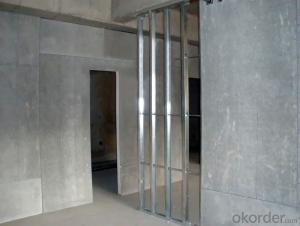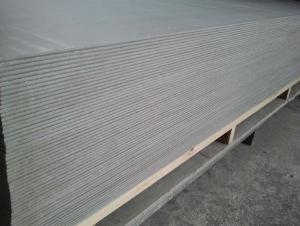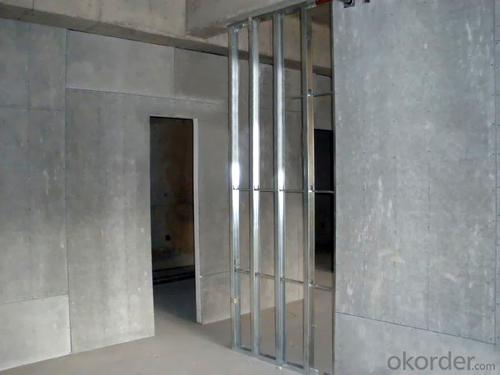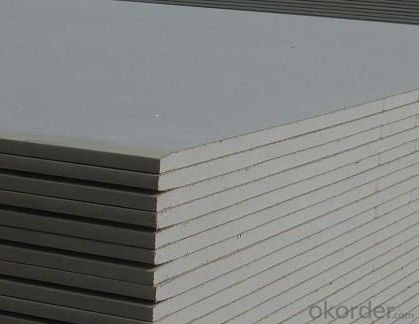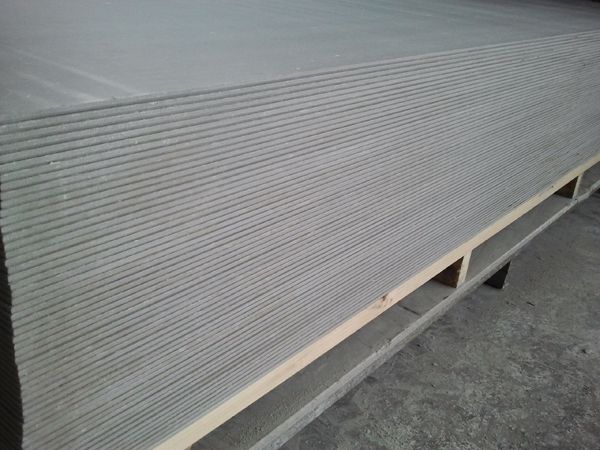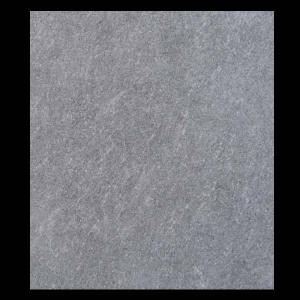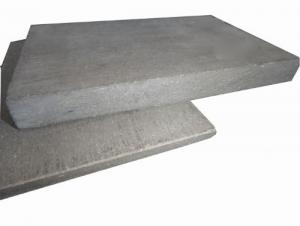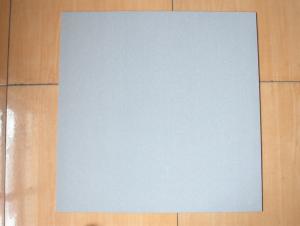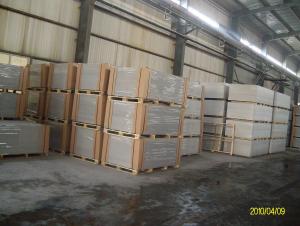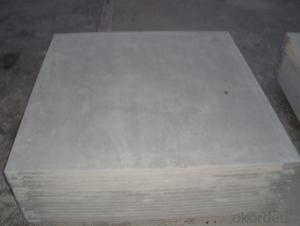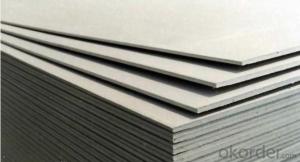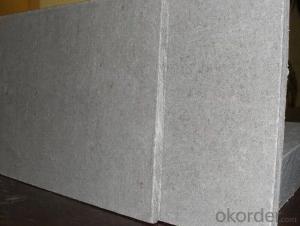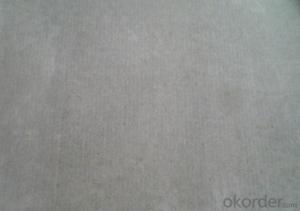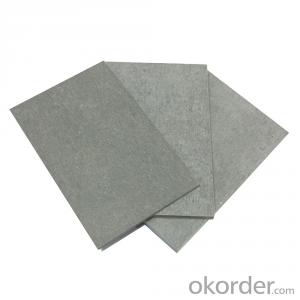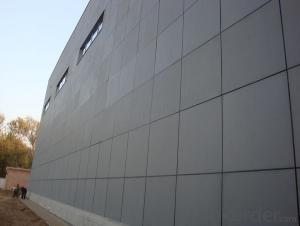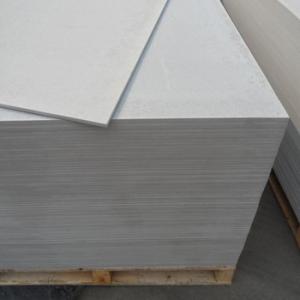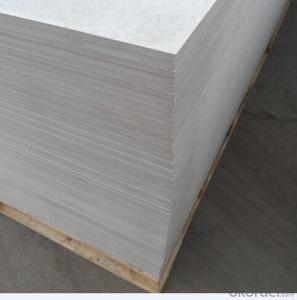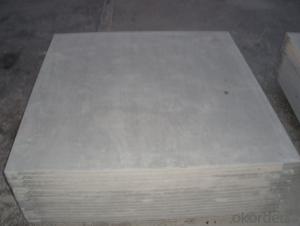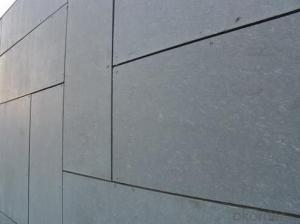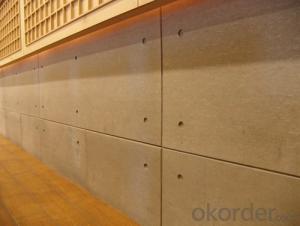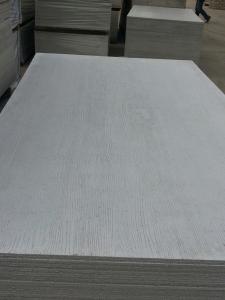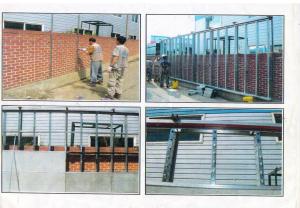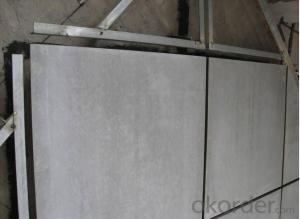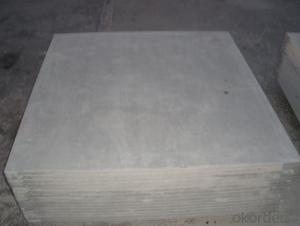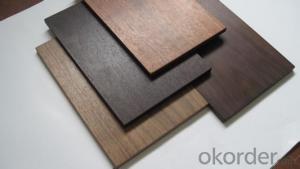Fiber Cement Board Cement board, Fireproof Non-asbestos
- Loading Port:
- Shanghai
- Payment Terms:
- TT or LC
- Min Order Qty:
- 10000 m²
- Supply Capability:
- 300000 m²/month
OKorder Service Pledge
OKorder Financial Service
You Might Also Like
High Density and Strength fiber cement board is a high quality calcium silicate architectural board reinforced with selected cellulose fibres and fillers.
The raw materials of fiber cement board are cellulose fiber, silicate cement, quartz sand, water and some additives.
It is 100% free from asbestos, sepiolite, inorganic fibres or formaldehyde.
Product Applications:
Fiber cement board can be used in exterior wall cladding and facade of various high-class and high rise civil buildings especially in the modern luxurious buildings. Outstanding sound insulation of the system composed with Bysink external wall board can be used in indoor partition and suspended ceiling for the high demand in private request as sound insulation and such as five star hotel, bedroom, and public entertainment.
Product Advantages:
1)excellent fire-proof
2)excellent damp-proof
3)Durability and long service life
4)high strength
5)stable dimensions
6)good heat and sound insulation
7)non-asbestos
8)mould resistant
9)no deformation
Main Product Features:
100% asbestos free
Non-combustible:PSB GB8624 Grade A
Moisture resistant
Excellent impact resistance
Excellent sound insulation
High dimensional stability
Good surface finish
Easy to work,fix and decorate.
Product Specifications:
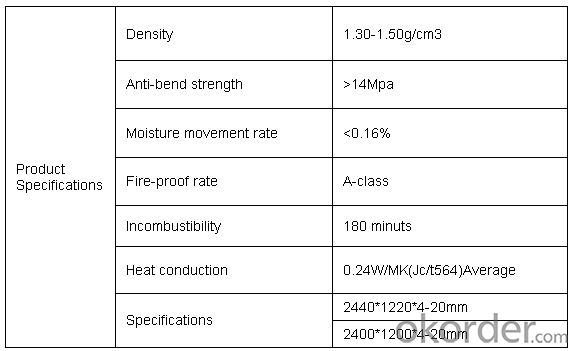
FAQ:
1. Which port do you choose for FOB ?
Answer: FOB Shanghai Port.
2. What's your delivery time of your products?
Answer: About 20 days after confirm the order.
3. What about the terms of payment?
Answer: 30%TT advanced payment, balance seven days before shipment.
Other terms of payments also can be negotiated.
4. What's your Minimum order quantity(MOQ) of your product?
Answer: Generally, MOQ is 1x20' container. Others can contact with me directly.
Images:
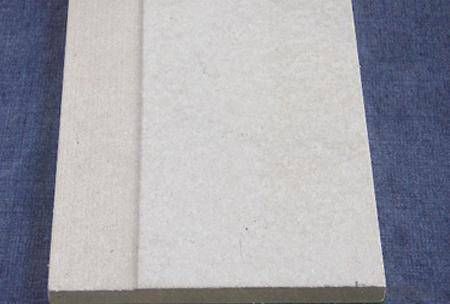
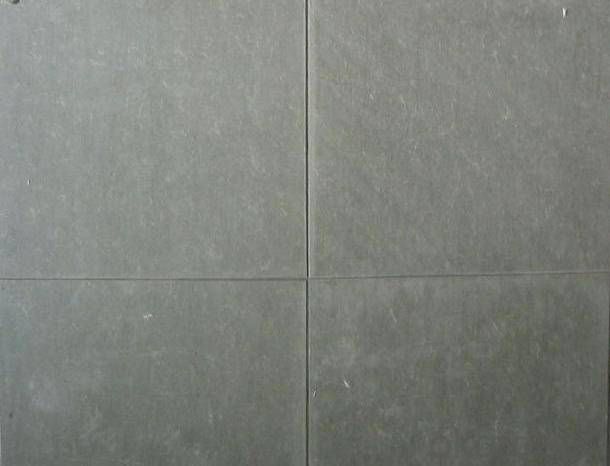
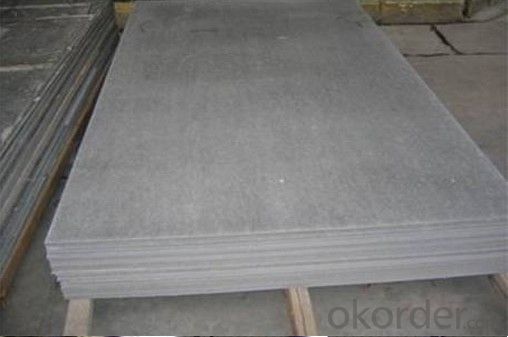
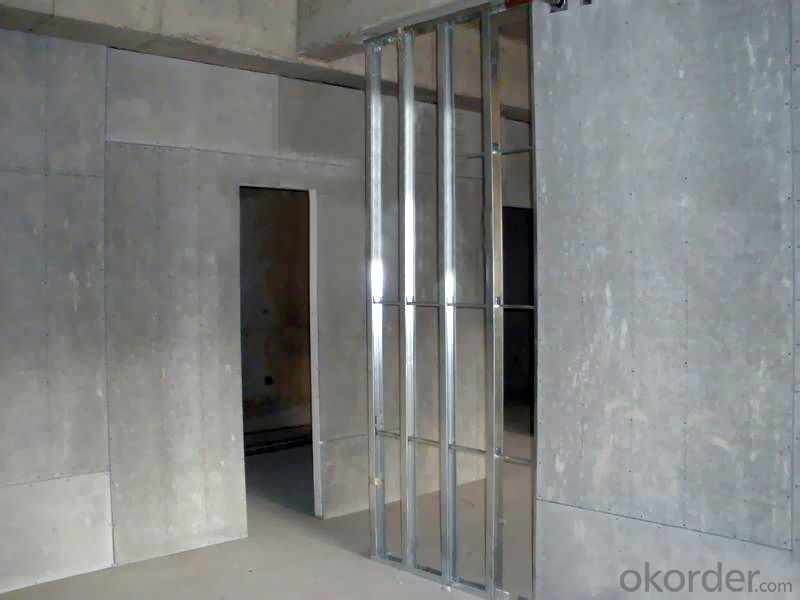
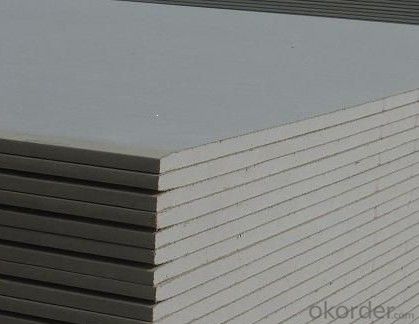
- Q: Cement pressure plate to do the bathroom partition, strength and humidity can meet the requirements?
- Not recommended with cement pressure plate, there are hidden dangers. The most solid brick
- Q: the neighbor has a son and him and his friends constantly makes noise instigating trouble. I complain to the manager, it stops and than starts back up again a week later, so I rather put up something that can help
- it helps a little, but sheetrock would be a better choice and cheaper to install. Or soundboard, which is designed specifically for situations such as you describe. Check with a contractor for the best solution to your problem and if you have saved any correspondence with the landlord/manager, then deduct the cost you incur from your rent. Should you still be required to pay your full rent, sue in small claims court for your cost--which you had to make because the manager/landlord refused to correct the problem. Good luck.
- Q: Application of cement pressure plate
- Cement pressure board can be used for external wall insulation, wall partition, sound-absorbing ceiling, interior decoration
- Q: Why plastic materials use glass fiber reinforced
- Its plastic is relatively brittle, in order to fall resistance, compression, increase strength and toughness. It is a reason to add steel to the inside of the cement board. Notebook shells usually add fiber.
- Q: How do the fluorocarbon paint on the external wall of the cement pressure plate?
- Substrate requirements: Cement pressure plate to be clean, dry, non-polluting.
- Q: My fear is that I will trap moisture where it shouldn't be. Is there such a thing as overkill?
- Tile council of America calls for a vapor barrier behind the cement board ..The red guard your talking about should and must be used on any horizontal surface in a wet area.. There are other agents like red guard but I v used it many times and had great luck w/ it..Making sure the proper pitch is used for the horizontal surface GL
- Q: Can someone tell me if they know or what they would think is stronger, six cement blocks stacked high or a board that is 6 feet long and 6 by 6?
- are the cement blocks stacked without mortar? are the cement blocks loaded in bending or compression? is the board loaded in bending or compression? What is the criterion of failure? cracking or breaking? Not a fair comparison with out some explanation.
- Q: How to fix the cracks in the ceiling
- How to repair the concrete layer, the thickness of the concrete, the strength of the concrete, the steel structure can not affect the structural safety of the quality of the problem, the floor of the floor, And then according to the nature of the fracture (whether it is force or non-force) to the corresponding crack repair
- Q: How to maintain cement board
- After the cement mortar is plastered, the moisture in the drying process needs to be volatilized and lost, especially when the temperature is high in summer. In the case of rapid loss of cement mortar, prone to cracking, so the need for water, so that the cement mortar is not so fast to dry, so as to avoid cracking. Cement This cementitious material is a hydraulic material, must be fully hydrated process in order to make the cement strength to achieve the desired value, in the dry, the cement hydration process will be terminated. Popular point, if the hydration of cement needs 8 days to achieve the desired value, but it is dry for 2 days, the hydration process is terminated, its strength will be particularly large losses. So, every day timely water, but also to keep the cement hydration process to continue.
- Q: I use the card light steel keel to do the wall and ceiling, do not want to be fooled, seeking the experience of the people advise
- Card keel is used to do the ceiling, do less wall First of all you want to do with what? What is the effect of the design effect? Home improvement or tooling. Home improvement, then you should use a small aluminum ceiling, a small area of ordinary wood keel can, with the keel, simple. Tooling with the words, is the consideration, the specific effect and the use of the main material.
Send your message to us
Fiber Cement Board Cement board, Fireproof Non-asbestos
- Loading Port:
- Shanghai
- Payment Terms:
- TT or LC
- Min Order Qty:
- 10000 m²
- Supply Capability:
- 300000 m²/month
OKorder Service Pledge
OKorder Financial Service
Similar products
Hot products
Hot Searches
Related keywords
