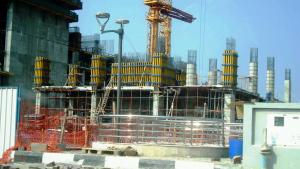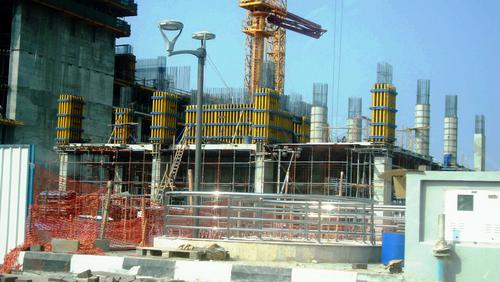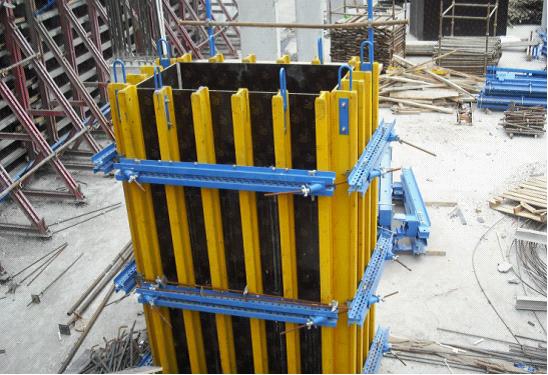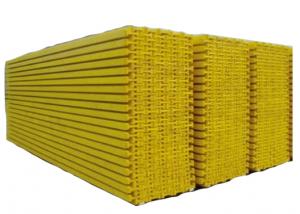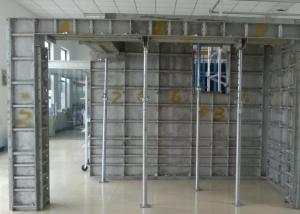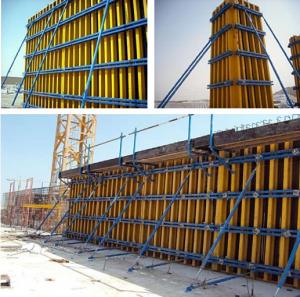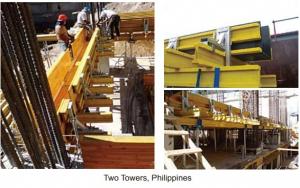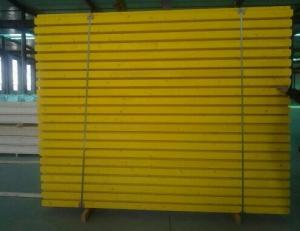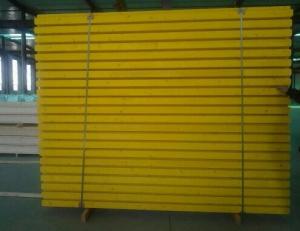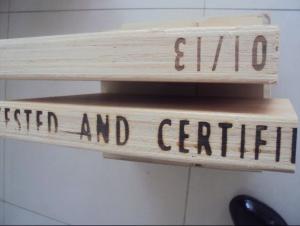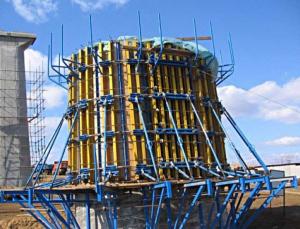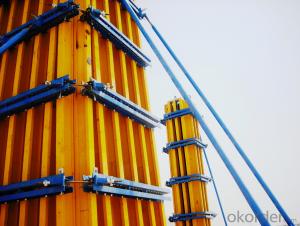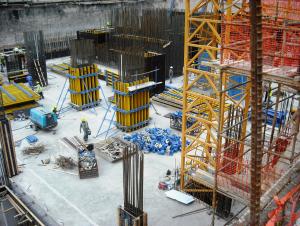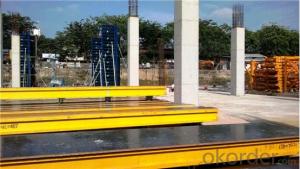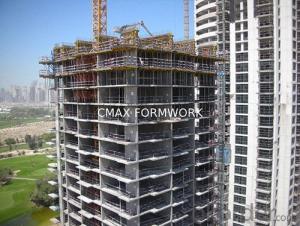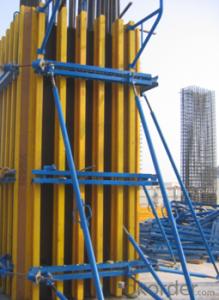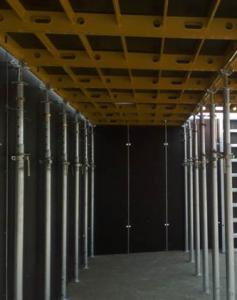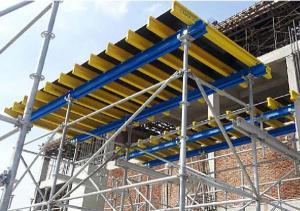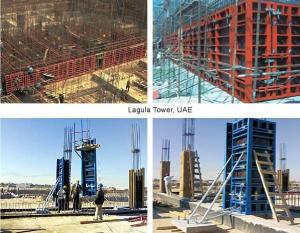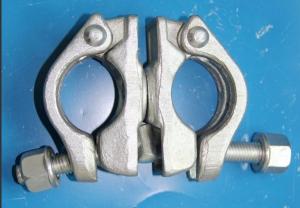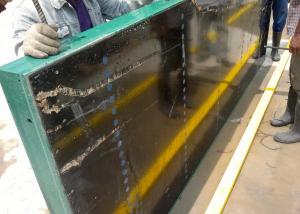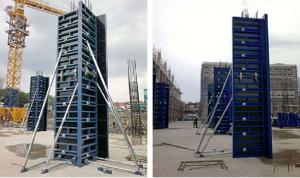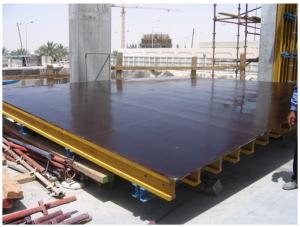H20 Timber Beam Formwork for Rectangle, Square Concrete Column Formwork
- Loading Port:
- China Main Port
- Payment Terms:
- TT OR LC
- Min Order Qty:
- -
- Supply Capability:
- -
OKorder Service Pledge
OKorder Financial Service
You Might Also Like
Detailed Product Description
Light weight Formwork
high bearing capacity Formwork
Rectangle Concrete Column Formwork
Square Concrete Column Formwork
H20 Timber Beam Formwork for Rectangle, Square Concrete Column Formwork
Description:
1. Structure sketch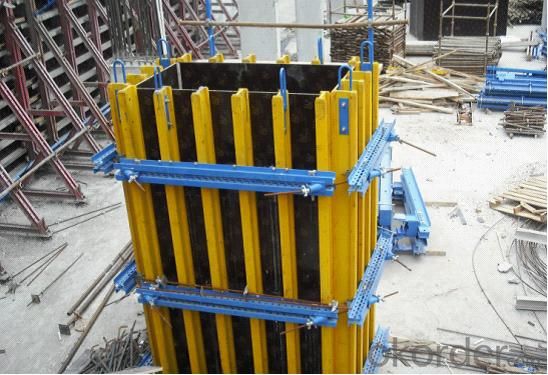
TBC system-A is a kind of formwork for pouring square or rectangle column, it is composed of four pieces of Tim-formwork, yoke, tie rod, wing nut, etc.
It will be designed according to column’s size; the formwork’s dimension is not adjustable.
Competitive Advantage:
1. Prefabricated connection, convenient and efficient.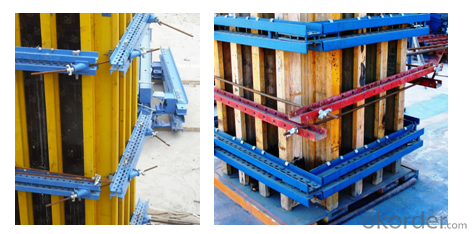
2. Light weight but high bearing capacity.
For conventional design, its load bearing capacity is 80KN/m2 with weight of 55-65kg/m2.
If required, the formwork can be specially designed for higher concrete pressures.
3. Timber is easy resized, so the Tim-formwork is relatively easier to change self’s size and shape. This approved formwork’s economical efficiency.
Applications:
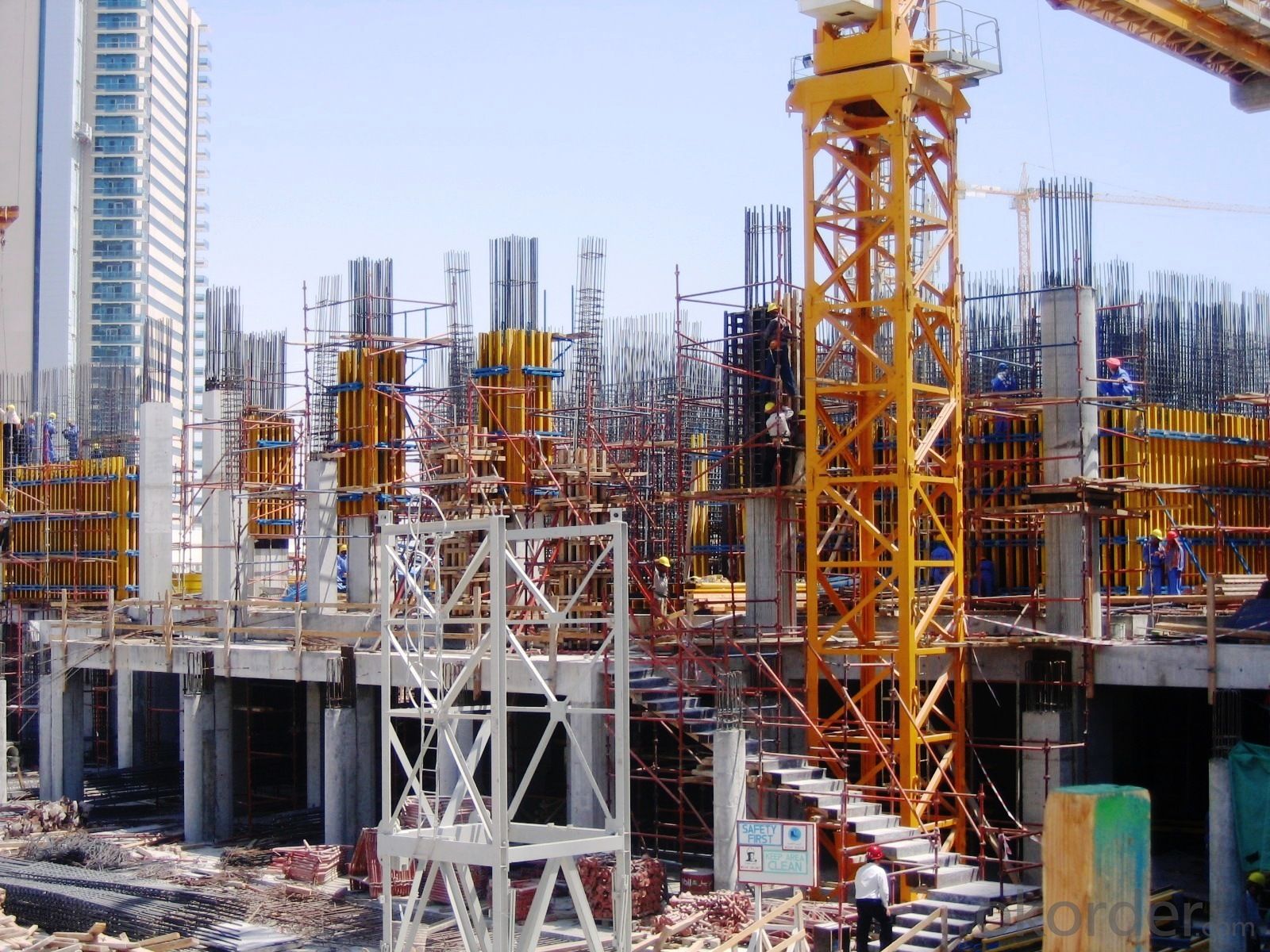
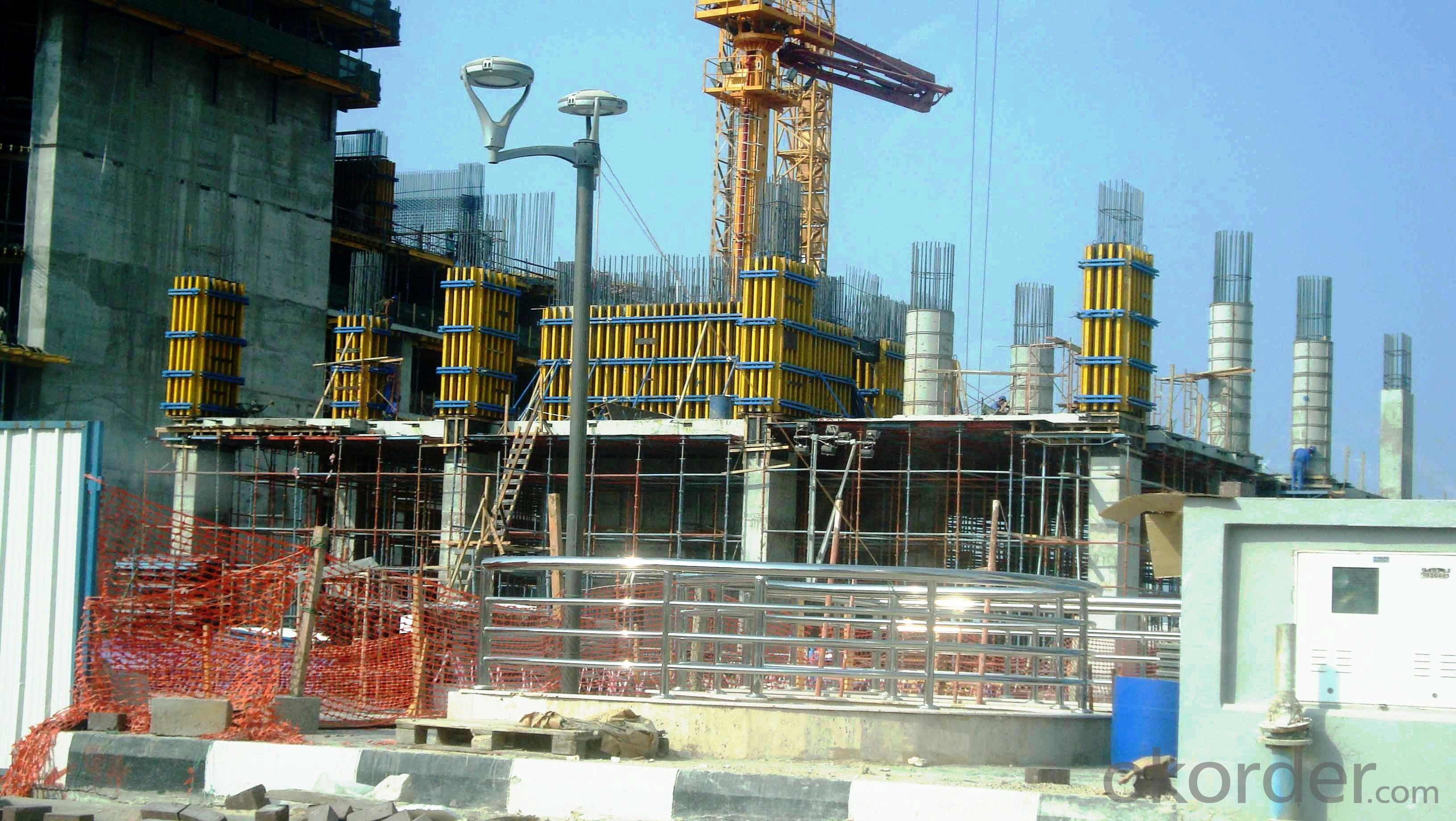
- Q: What are the maintenance and maintenance of hydraulic climbing formwork
- Whether or not the double screw nut is used on the important bolt connection, the degree of the fastening, whether the steel bar is pressed according to the rules, and the steel wires are bundled together
- Q: Climbing frame is divided into several kinds, what is its running mode? What is the rental cost? Please explain in detail! Thank you very much
- Climbing frame installation processInstallation of platform --- display base, installation guide, assembling components - horizontal truss beam with the bolt on the guide rail, the main frame vertical rod buckle on the beam - diagonal rod buckle on the vertical rod and beam - wall installation guide device, the frame structure of unloading with elevated body, the erection of scaffolding, the laying of the intermediate layer or temporary scaffolding and temporary building structure frame of pulling and hanging outside the dense mesh safety net - loaded third beams to guide seat -
- Q: The difference between the scaffold and the scaffold
- Climbing frame, also known as the lifting frame, according to its source of power can be divided into hydraulic, electric, manual pull and other major categories. It is a new type of scaffolding system developed in recent years, which is mainly used in high-rise shear wall construction. It can climb up or down the building. This system makes the change: one is the scaffold without turning over shelf, two is exempt from the disassembly process of scaffold (an assembly has been used after the completion of construction, and not affected) building height restrictions, greatly saves manpower and material. And in terms of security is also a big change for the traditional scaffolding. Highly developed in high-rise buildings.
- Q: Advantages and disadvantages of climbing frame and floor type scaffold
- 3, compared with the economy, the processing is simple, and the investment cost is low; if the geometric dimensions of the scaffold are carefully designed, and the utilization rate of the steel tube is improved, the material consumption can also obtain better economic effect. Fastener steel pipe frame equivalent to 15 square meters per square meter of construction steel.
- Q: The whole concrete wall climbing frame or good use of steel scaffolding
- It can climb up or down the building. This system makes the change scaffolding Technology: one is without turning over the shelf; two is exempt from the disassembly process of scaffold (an assembly has been used after the completion of construction, and not affected) building height restrictions, greatly saves manpower and material
- Q: What is an integrated climbing frame? What are the works? What are the advantages
- And in terms of security is also a big change for the traditional scaffolding. Highly developed in high-rise buildings. Rental fees do not want the same
Send your message to us
H20 Timber Beam Formwork for Rectangle, Square Concrete Column Formwork
- Loading Port:
- China Main Port
- Payment Terms:
- TT OR LC
- Min Order Qty:
- -
- Supply Capability:
- -
OKorder Service Pledge
OKorder Financial Service
Similar products
Hot products
Hot Searches
Related keywords
