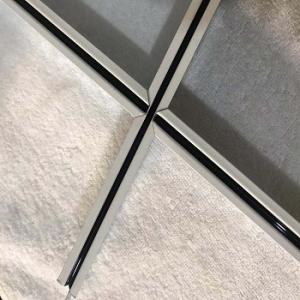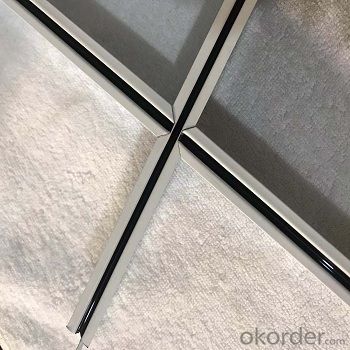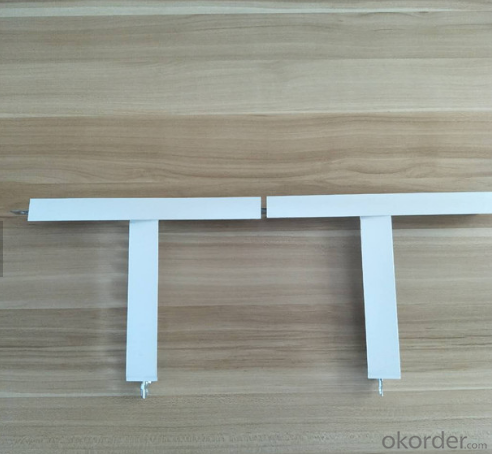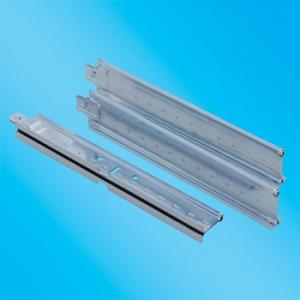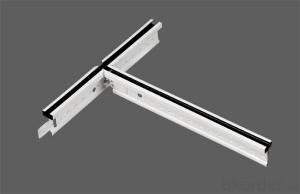Wood Ceiling Grid Suspension System Frame for Ceiling Tiles - Ceiling Tee Bar
- Loading Port:
- China main port
- Payment Terms:
- TT or LC
- Min Order Qty:
- 100 pc
- Supply Capability:
- 90000 pc/month
OKorder Service Pledge
OKorder Financial Service
You Might Also Like
Suspension System Frame for Ceiling Tiles-Ceiling Tee Bar
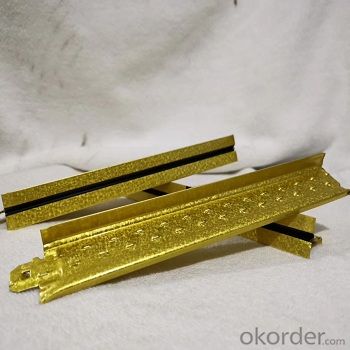
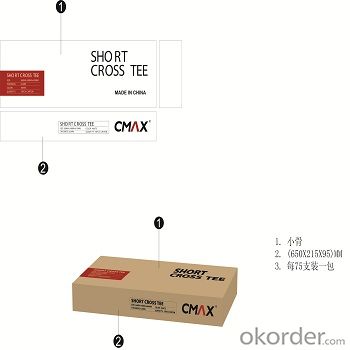
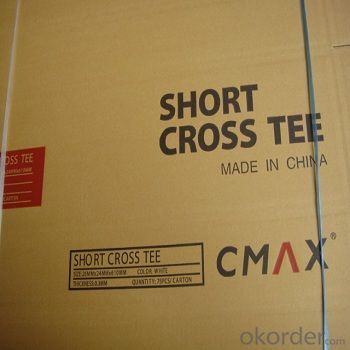
Specification of Suspended Ceiling Grid :
1.There are Flat system, Groove system and Slim system for t grid
2.Four kind of tee make up of a ceiling frame. those are main tee, long cross tee, short cross tee and wall angle
The height normally is 38 or 32, thickness from 0.20-0.40MM
The normal size as belows(pls mainly focus on the lenghth we have):
main tee:38*24*3600mm or 38*24*3660mm
main tee:32*24*3600mm or 32*24*3660mm
long cross tee:26*24*1200mm or 26*24*1210mm
Short cross tee:26*24*600mm or 26*24*610mm
wall angle:24*24*3000mm or 24*24*3050mm
wall angle:21*21*3000mm or 21*21*3050mm
Applications of Suspension Ceiling Grid:
commercial ceiling suspension grid for false ceiling
Package of Suspension Ceiling Grid
1.main tee:30 pcs in one carton
2.long cross tee: 50 pcs in one carton
3.short cross tee:75 pcs in one carton
4.wall angle:50 pcs in one carton
Production Line of suspension ceiling grid
We have 6 production line for ceiling grid, 30 containers per month. our quality undertested by the world market over many years we are your unique relible choice
- Q: Prepare the ceiling, want to know how to use light steel keel is long, such as a light steel keel is 3 meters long, and my room is 4.8 meters long, that keel is how to pick up to ensure the length of the Can I guarantee strength?
- Do not have a special connector ah. Wood workers now have a tool in hand, the two keel lap, in the coincidence of the parts directly with a few pressure tools, you can. Similar to the rivet, but this tool does not pull rivets, it is directly to the two layers of keel out of a small hole, huh, huh. Woodworking all know.
- Q: the ceiling tile with no keels.(there are keels inside it but you can't see them cuz they're hidden),so how do you call this kind of ceilig tile?
- Sorry Yangyang, but I don't understand the meaning of keels in the ceiling tiles. There is a style of ceiling called a dropped ceiling where a metal grid framework (often white) hangs lower than the original ceiling and square, often white tiles are placed inside the grid. If any wires or repairs need to be done above the dropped ceiling they can just push up on a tile, do the repairs and then drop the tile back into place. It is seen often in office or industrial spaces and occasionally in residential. It is fairly modern. An older style of ceiling treatment know as a tin ceiling tiles are an antique metal patterned and textured tile that are attached directly onto the ceiling. They are found in old and often expensive homes and sometimes restaurants. Although they are an antique (starting in the 1800s) you can still buy plastic or metal ones to add to a home giving it an old style charm. Are either of these what you are looking for?
- Q: what should I charge to install 1500 sq feet of drop ceiling
- Drop Ceiling Installation Cost
- Q: Light steel keel how long
- Light steel keel routine is 3 meters and 4 meters, the length can be customized according to the specific size.
- Q: i just leased a unit in a new plaza. im going to put a barbershop in it. what i want to do is to remove the suspended grid ceiling so it can make the shop look bigger. i know their is sometype of requirement for the ac and i cant just leave it out in the open.. what do i need to do to meet the requirements? ive seen that they put some type of cover over it..
- Exposed commercial HVAC has different requirements than regularly installed ducting. Most of it has to do with ridged ducting, proper insulation so that the tubes do not collect water vapor and cause a drip that people slip on. Best to check with your local permits and building codes office for anything particular to your area. If you remove something against code, you could be fined, shutdown till it is fixed or have your Certificate of occupancy revoked.
- Q: Both sides are empty light steel keel partition in the middle to conceal the socket, switch box, how to be fixed
- Sockets, switch boxes, are fixed on the keel, the amount of good position, first installed on the woodworking slats, and then fixed to the keel, the screw from the nail fixed, socket switch box and woodworking lath connection glue closed interface. Gypsum board dig hole can be.
- Q: Decorative lights open to the light steel keel how to do
- Can be displaced, in the case of non-shift, saw off the vice keel, and then in the side to add a vice keel or wooden side. If it is only a downlight cut off a deputy dragon, you can not add. The main keel saw to add the boom.
- Q: Decoration, said light steel keel gypsum board wall what is the use?
- Energy saving and environmental protection, policy support. Gypsum board production energy consumption is very low, in the regular annual production capacity of 20 million square meters of production lines per square meter double-sided monolithic gypsum board partition, the production of energy consumption does not exceed 3kg standard coal, and per square meter Clay brick wall production energy consumption is 4-12kg standard coal. In 2000, the former National Building Materials Bureau, the Ministry of Construction, the Ministry of Agriculture, the Ministry of Land and Resources, the Office of Building Materials (2000), published a list of large and medium cities with solid clay brick tiles. Light steel keel gypsum board will be the new wall materials in the most development potential of one of the products, but also to replace the solid clay brick is one of the most ideal and most economical wall materials.
- Q: We are working on a store front which has ceiling tiles in it. However we wanted an open air look, maybe leaving the grids, but no tiles. We were going to paint the grids and tiles, but have discovered that it would be too expensive, because we would have to paint them back before moving. My question would be, above the tiles is just a metal roof, which is a flat roof, so it would have the tar on top of the metal I think, is it a good idea to just remove the tiles for the open air look? or would that make the building too inefficient during the winter and summer?
- yea it would be cold but even more the tar tens to wear away and a little at a time it will fall. Plus have you ever smelled tar in summer. It will come into the seating of the building. yuk
- Q: What is a Ceiling Grid?
- If your question relates to the drop ceiling type, the grid is the metal strips thet hold the ceiling panels . usually 2'x4'
Send your message to us
Wood Ceiling Grid Suspension System Frame for Ceiling Tiles - Ceiling Tee Bar
- Loading Port:
- China main port
- Payment Terms:
- TT or LC
- Min Order Qty:
- 100 pc
- Supply Capability:
- 90000 pc/month
OKorder Service Pledge
OKorder Financial Service
Similar products
Hot products
Hot Searches
Related keywords
