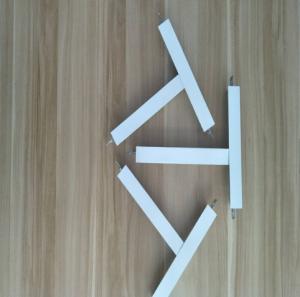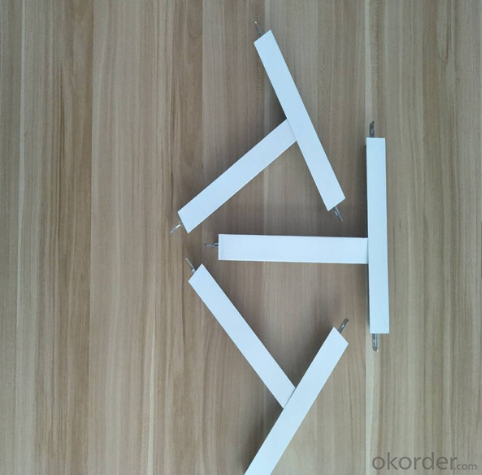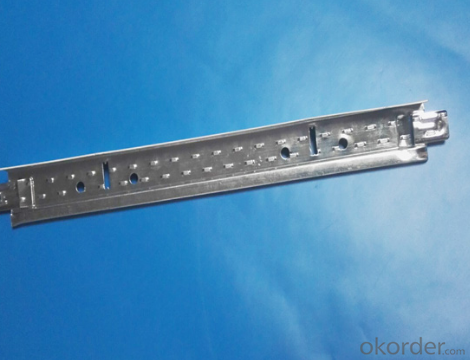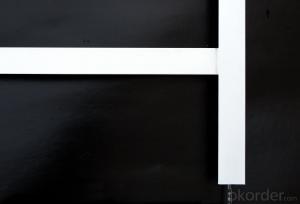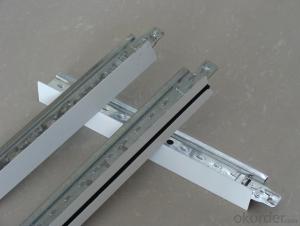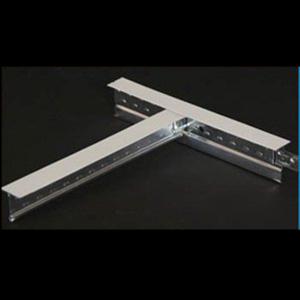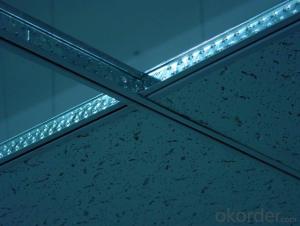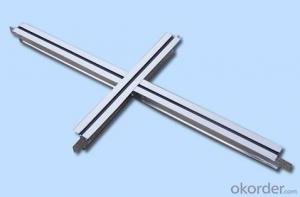Usg Ceiling Grid Home Depot Suspension Ceiling Tee Grid for Acoustic Ceiling
- Loading Port:
- China main port
- Payment Terms:
- TT or LC
- Min Order Qty:
- 100 pc
- Supply Capability:
- 90000 pc/month
OKorder Service Pledge
OKorder Financial Service
You Might Also Like
Suspension System Frame for Ceiling Tiles-Ceiling Tee Bar
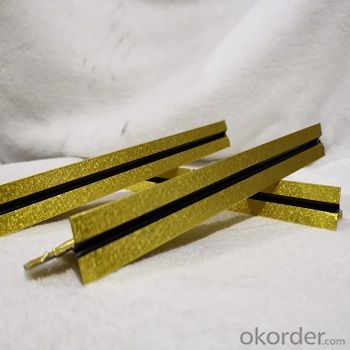
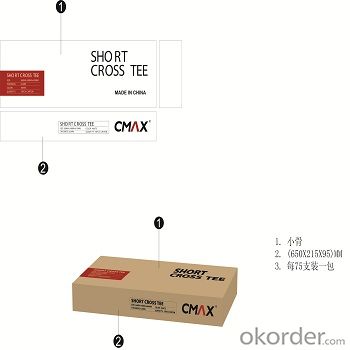
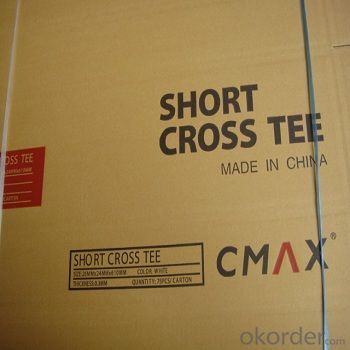
Specification of Suspended Ceiling Grid :
1.There are Flat system, Groove system and Slim system for t grid
2.Four kind of tee make up of a ceiling frame. those are main tee, long cross tee, short cross tee and wall angle
The height normally is 38 or 32, thickness from 0.20-0.40MM
The normal size as belows(pls mainly focus on the lenghth we have):
main tee:38*24*3600mm or 38*24*3660mm
main tee:32*24*3600mm or 32*24*3660mm
long cross tee:26*24*1200mm or 26*24*1210mm
Short cross tee:26*24*600mm or 26*24*610mm
wall angle:24*24*3000mm or 24*24*3050mm
wall angle:21*21*3000mm or 21*21*3050mm
Applications of Suspension Ceiling Grid:
commercial ceiling suspension grid for false ceiling
Package of Suspension Ceiling Grid
1.main tee:30 pcs in one carton
2.long cross tee: 50 pcs in one carton
3.short cross tee:75 pcs in one carton
4.wall angle:50 pcs in one carton
Production Line of suspension ceiling grid
We have 6 production line for ceiling grid, 30 containers per month. our quality undertested by the world market over many years we are your unique relible choice
- Q: I am trying to hang a 30 LBS item from a drop ceiling, with no luck. I would like to use 2-3 eyebolts to distribute the weight, but everytime I think I figured it out, it pulls right through. The ceiling can't be very thick at all. Can this be done?
- You need to use extra large toggle bolts or get in the attic and find a joist to attach to.
- Q: Ok, I need to know if they either prevent conduction, convection or radiation . I also need to know how they prevent these thermal energy transfer mechanisms (conduction,radiation and convection) from occuring.
- Tall trees: If you have tall trees around your house, your house will be cooler because of the shade. The trees are blocking radiation from the sun, and to a lesser extent stopping convection to the air around the house by acting as a wind block. The air around your house removes heat through open, free convection. Polystyrene: The polystyrene panel itself has less conduction than other materials because it is less dense. Conduction is essentially shaking the atoms of the materials. Less dense things typically have less atoms to shake. (There are exceptions). But if you are talking about a dropped ceiling (with the panels haning from the real ceiling in the metal grid) as a whole system, there is more to it than that. Without the panels, you would lose heat to your roof (and the world outside) by convecting from your room to the ceiling, CONDUCTING through the ceiling, and convecting to the world outside. Your sandwich would be: Outside world Ceiling Room air But a dropped ceiling adds some more layers in there, most importantly a space of dead air, which is an excellent insulator - similar to a thermapane window. Your sandwich would become: Outside world Ceiling Dead (not moving) air between polystyrene panels Polystyrene panels Room air The extra layer in the sandwich helps. Polystyrene makes a good insulator, but it would still work if you dropped a ceiling with metal panels because of the dead air. In heat and mass transfer problems, it is critical that when you ask the question, you define what the system boundary is. My answer is long because I don't know what that is in your question. Hope it helps.
- Q: 75 light steel keel wall below to do a guide wall?
- No special requirements, and now generally do not do this wall, light steel keel directly to the ground.
- Q: This is my second dumb question for the day. The house is more than 100 years old. The ceiling in my bedroom is ten feet high. I would like to drop the ceiling to 8'. The room measures 10'X12'.I hate those drop ceilings with the paper panels, and would like to cut holes in two opposite walls, then run 2X4s between them and support them from the ceiling so they don't sag.Insulation, of course, and then a drywall ceiling. The studs in the walls are red oak and exactly one inch thick. Could I go for 36 inch centers rather than 18 inches?
- 36 centers is a bad idea, your ceiling would collapse within a matter of months(if you could even get the project completed). If you want to drop your ceiling and do not want to cut open the walls there is a easier solution. Go to a commercial building supply store, such as White Cap etc. They make a grid ceiling just like you would put the paper panels in that you can hang drywall on. It is going to be a little more expensive than other ways but it will not collapse. The name of the grid is a drywall suspension system. I hope this helps you out. Good Luck
- Q: For example, T-keel ah, triangular keel ah, aluminum keel ah, etc., belong to the paint keel it
- You said the keel is used to do the ceiling, aluminum keel and paint keel is divided by material, aluminum surface oxide film protection, no paint, paint keel is in the ordinary metal keel surface to increase the paint protective layer, Paint keel, in the installation of anti-rust paint and a variety of colors when the finish; and T-keel triangle keel, is the ceiling keel section shape, different from the ceiling type, and some ceiling installation can be seen after the completion of Keel (T-type), and some ceiling installation can not see the keel (triangle).
- Q: Light steel keel dry wall nail and ordinary dry wall nail What is the difference?
- Need to drink good water is our family's body rather than our new house, to parents, their own one, the whole family can use. Pro, you do not install and do not install, and TV will be the same as the rapid popular air conditioning, late installed as early as early morning, early morning health.
- Q: My house decoration to build the wall, there is a wall to say with light steel keel, a good brick wall in the end which is good?
- Construction sequence; light steel keel installation of the construction sequence: wall release line - → - wall construction - → - installation along the ground, along the top keel - a → installation of vertical keel (including the door to strengthen the keel), cross Keel, through keel - → a variety of hole keel reinforcement. 2) Construction points ① in the edge, along the top keel and the ground, the top of the contact to be filled with rubber or asphalt foam, and then according to the provisions of the spacing with nails (or drill with an eye plug expansion bolt) Along the top keel fixed to the ground and the top. ② nail from the distance of 0.6 ~ 1.0m spacing arrangement, the horizontal direction is not greater than o. 8m, the vertical direction is not greater than 1.0m. The best depth of the shot shoot base: the concrete is 22 ~ 32mm ~ brick wall for 30 ~ 50mm. ③ will be cut in advance the length of the vertical keel, to the horizontal along the top, along the keel, the flange toward the gypsum board direction, vertical keel upside down can not be reversed, the scene can only cut from the top cut, vertical Long keel can be used long U-shaped keel sets in the C-keel joints, with a rivet or self-tapping screws.
- Q: Light steel keel dc50 * 19 * 0.5 What does it mean
- Keel width of 5 cm, height 1.9 cm, thickness 0.5 mm
- Q: My family bathroom and living room between the non-load-bearing walls, do not want to tear down all, just want to bathroom door from the left side of the wall to the right. Decoration said, do light steel keel wall to the left side of the door plug. So there will be no problems with the toilet tiles ah?
- Yes, the closure of the cement pressure plate, but must be hanging net, as well as the weight of Cyclobalanopsis keel
- Q: Here is what I have...a wire that looks like a regular cord for a plug in and a copper looking wire I assume is the ground. In the drop ceiling I have two wires that seem to have been been cut from electric cord and hard wired into another track lighting. I have had a light up here before but have not ever previously hooked electric up. I know it can handle the electric current. There are caps at the end of the wires so I am assuming (love assuming) that I can attach the wires from the light to these wires and recap. Then I need to ground the cooper wire, but what is a good ground? It is a drop ceiling so can I attach to the grid or wires holding the drop ceiling? Of course the electric will be off! I am wondering is it possible to cross the two wires and have a big boo boo happen? I appreciate the input. I am really needing to get this completed shortly so please anyone with some expertise respond!
- Ignore Andrew. He has dangerous misinformation. First off, the hot and neutral are not interchangeable. If you don't have white and black, there are other ways of identifying them. The white is neutral, which can also be indicated by ridges on that side (for lamp cord style wire). There are also less common ways, but the bottom line is they are not interchangeable. For the ground, no the ceiling grid is not a ground. If you are in an older house, you may not have a ground available. The best thing then would be to use a fixture that doesn't need one, if you can find one.
Send your message to us
Usg Ceiling Grid Home Depot Suspension Ceiling Tee Grid for Acoustic Ceiling
- Loading Port:
- China main port
- Payment Terms:
- TT or LC
- Min Order Qty:
- 100 pc
- Supply Capability:
- 90000 pc/month
OKorder Service Pledge
OKorder Financial Service
Similar products
Hot products
Hot Searches
Related keywords
