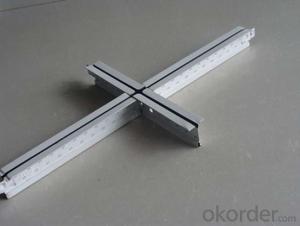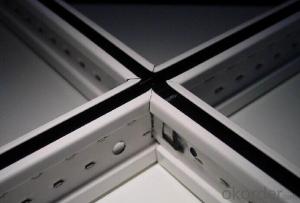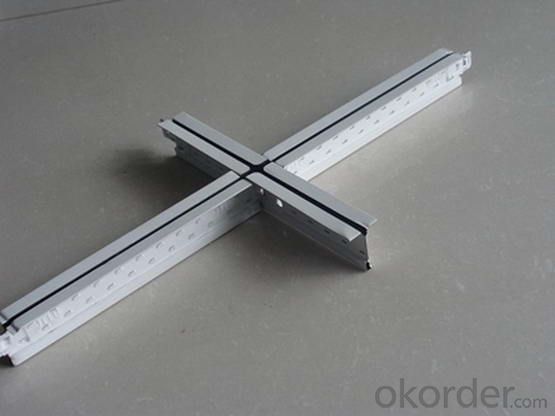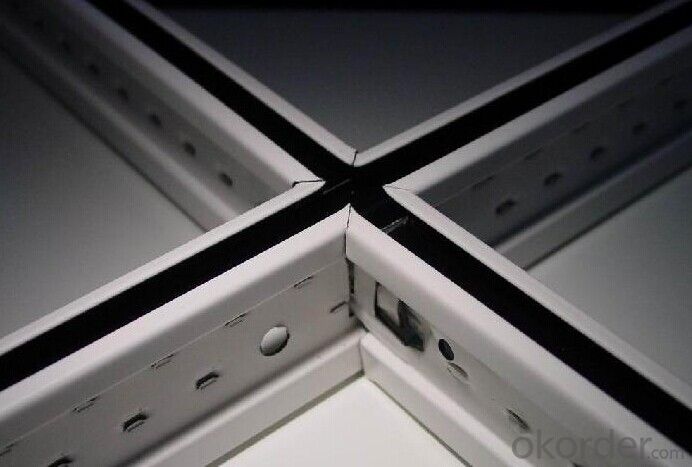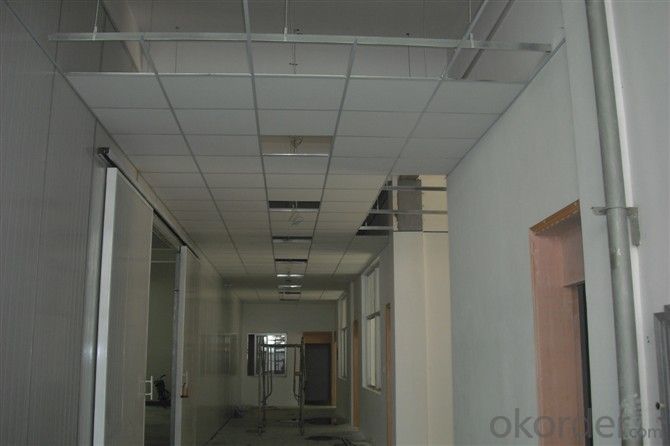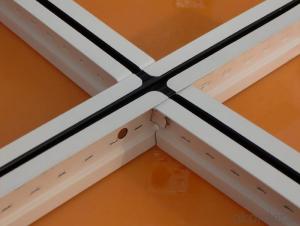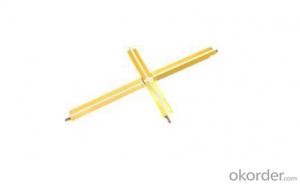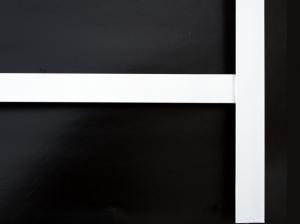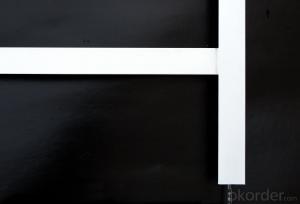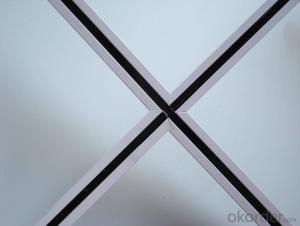Drop Ceiling Grid Clips - Ceiling Tee Bar, Single L Wall Angle, T Bar, T-Grid, Suspension T Grids
- Loading Port:
- Tianjin
- Payment Terms:
- TT or LC
- Min Order Qty:
- 2000 pc
- Supply Capability:
- 200000 pc/month
OKorder Service Pledge
OKorder Financial Service
You Might Also Like
1,Structure of ( Ceiling Suspension Grid) Description
Ceiling T-grid is rolled into moulds by galvanized steel coil and color-coated steel coil. It can be made into several specifications according to different kinds of ceiling. Owing to be beautiful, high-strength, anticorrosive and waterproof, Ceiling T-grid can suspend mineral fiber ceiling boards and pvc laminated gypsum boards in offices, shops and other places.
Its nature of fire-resistance is far more superior to the traditional interior decoration materials of wood and it is available for various kinds of ceiling panel in installation, like miner fiber board, gypsum board, PVC gypsum board and metal ceiling panel.
2,Main Features of the ( Ceiling Suspension Grid)
Classification:
Normal Plane System
Slim (narrow) Plane System
Groove System
Exposed System
FUT System
1. Determine the requirement ceiling level, mark the position and fix wall angle on the wall
2. Hang main tee with T-bar suspension hook
3. Insert cross tee to the main tee
4. Cross tee adjacent to wall angle light fittings
5. Adjust the levels and alignments throughout the entire grid system accurately
6. Install PVC gypsum ceiling tile or other materials ceiling panel
3,( Ceiling Suspension Grid) Images
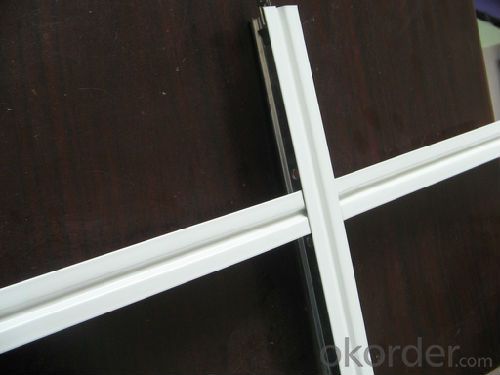
4,( Ceiling Suspension Grid) Specification

5,FAQ of ( Ceiling Suspension Grid)
Advantage
ceiling T-grids/T-bar
1)Good and Stable quality
2) Strong bearing capacity
3)Non-deforming, fadeless
4)packing in carton
5)easily to install
1.Paintbrush
2.Durable and handsome
3.Moisture-resistant
4.Corrosion protection
Hot Dipped Galvanized Steel
Elegant
Rust proof
Fade proof
Acid & alkali resistant
Convenient for installation
Different dimensions can be made as required.
- Q: Ok, I need to know if they either prevent conduction, convection or radiation . I also need to know how they prevent these thermal energy transfer mechanisms (conduction,radiation and convection) from occuring.
- Tall trees: If you have tall trees around your house, your house will be cooler because of the shade. The trees are blocking radiation from the sun, and to a lesser extent stopping convection to the air around the house by acting as a wind block. The air around your house removes heat through open, free convection. Polystyrene: The polystyrene panel itself has less conduction than other materials because it is less dense. Conduction is essentially shaking the atoms of the materials. Less dense things typically have less atoms to shake. (There are exceptions). But if you are talking about a dropped ceiling (with the panels haning from the real ceiling in the metal grid) as a whole system, there is more to it than that. Without the panels, you would lose heat to your roof (and the world outside) by convecting from your room to the ceiling, CONDUCTING through the ceiling, and convecting to the world outside. Your sandwich would be: Outside world Ceiling Room air But a dropped ceiling adds some more layers in there, most importantly a space of dead air, which is an excellent insulator - similar to a thermapane window. Your sandwich would become: Outside world Ceiling Dead (not moving) air between polystyrene panels Polystyrene panels Room air The extra layer in the sandwich helps. Polystyrene makes a good insulator, but it would still work if you dropped a ceiling with metal panels because of the dead air. In heat and mass transfer problems, it is critical that when you ask the question, you define what the system boundary is. My answer is long because I don't know what that is in your question. Hope it helps.
- Q: Light steel keel how long
- How long can be customized with the manufacturer can be. General 4 meters long
- Q: Do you need a light steel keel or a wooden keel base? If there is, usually light steel keel or wood keel, if it is wood keel, need to brush what paint, fire paint to brush it?
- Not light steel keel is angle iron (4 * 4 or 5 * 5, and then high on the use of the channel) wood keel directly impossible Sets of quotas can be calculated by the total amount of construction (length) by weight sets
- Q: What is the world keel and light steel keel? What is the use of ah?
- In the partition between the roof and the roof and the ground at the junction of the laying of the keel, called the heaven and earth keel, which will have a vertical keel to do support, as well as through the keel from the vertical keel interspersed into the middle, play a reinforcement
- Q: Is it good to use a light steel keel?
- Wood keel because the main body is wood, it is easy to burn and corrosion, easy to mold in the wet bathroom, which the whole ceiling will cause a great impact. Of course, now the wood keel are done anti-corrosion treatment, but also the surface of the wooden keel brushing the fireproof material. This greatly improved the role of wood keel. In general, the wood keel ceiling or light steel keel ceiling is good, they have their own advantages, in fact, at this stage, light steel keel or use more.
- Q: A decoration workers, one day shop ceiling can lay the number of square light steel keel?
- This depends on the professional skills, but also depends on the size of the room, the general 1000 square meters of the ceiling, keel plus gypsum board all good, 40-50 workers
- Q: We recently did a kitchen renovation which involved taking a wall down between the kitchen and dining room. My house was build in the 50s and the ceilings are plaster over chicken wire (which we've learned on previous housework is excruciating work to remove as its screwed in a grid pattern every 6 inches so we're trying to salvage instead of replace). Here's the problem: The dining room ceiling is a textured plaster- the kitchen was a smooth gloss paint. Now that they are one room with the wall removed, there's not only the two different ceilings but also a patch of drywall between them where old cabinets used to hang. Im looking to texture it all- meaning I have to prep and attempt to match the flat glossy ceiling to the textured dining room. I don't even know where to start here. Help!
- When we encounter this, we find it much easier to float the entire ceiling, new and old, with mud to create a smooth surface. Then come back and re-texture the entire ceiling. Even though matching the wall texture might be tough, it is harder to tell a difference in textures at the wall-to-ceiling corner than it is in the center of a ceiling. If you install crown moldings, then it hides the different textures even more. Sure, this costs more than just patching the texture, but it comes down to whether or not you can live with the noticeable difference in texture on your ceiling. In renovation, you almost always get what you pay for.
- Q: Light steel keel use method
- Commonly used wall steel keel specifications are 75mm and 100mm, the length of 3m and 4m; ceiling with 2, the installation of light outlet according to the size of the weight to determine the fixed method, according to the design of the construction. 3, keel
- Q: Do the ceiling, the general use of what kind of specifications gypsum board and light steel keel?
- Ceiling more use 9.5mm, 12mm, 12.7mm thick gypsum board;
- Q: The existing light steel keel partition wall of the location is not good, would like to change another position, is to block the original door, and then open a door in the original door door, experts told me how to construction?
- Hello there. Do you mean that you are not moving on the basis of the original door position? While the need to seal off part of the other side of the need to remove part of the light steel keel wall, the height of the door If so, this is technically achievable.
Send your message to us
Drop Ceiling Grid Clips - Ceiling Tee Bar, Single L Wall Angle, T Bar, T-Grid, Suspension T Grids
- Loading Port:
- Tianjin
- Payment Terms:
- TT or LC
- Min Order Qty:
- 2000 pc
- Supply Capability:
- 200000 pc/month
OKorder Service Pledge
OKorder Financial Service
Similar products
Hot products
Hot Searches
Related keywords
