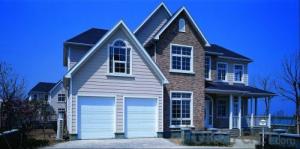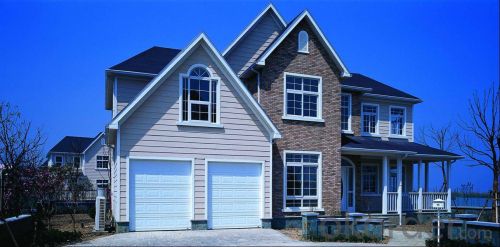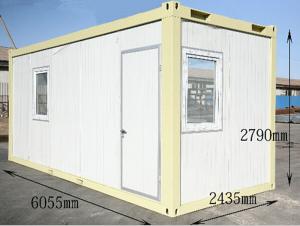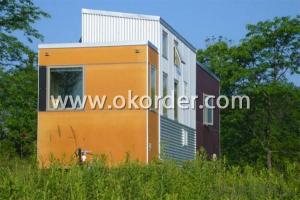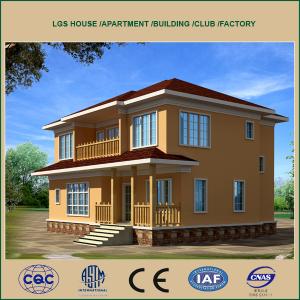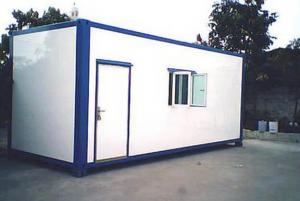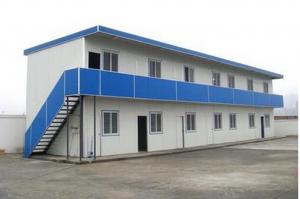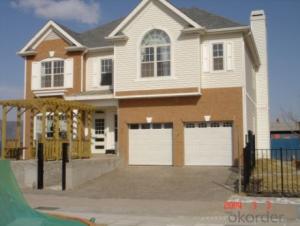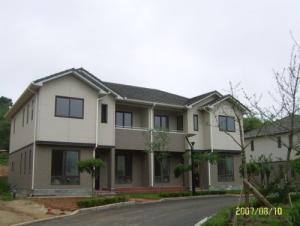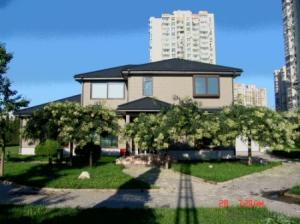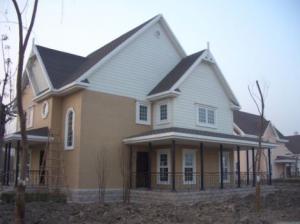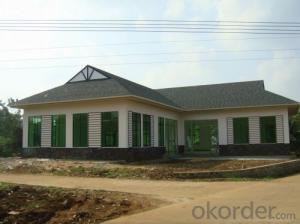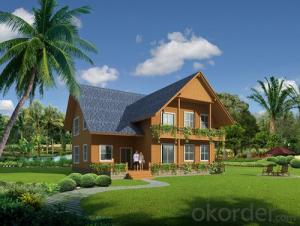Anti-seismic Light gauge steel prefabricated villa
- Loading Port:
- China Main Port
- Payment Terms:
- TT OR LC
- Min Order Qty:
- -
- Supply Capability:
- -
OKorder Service Pledge
Quality Product, Order Online Tracking, Timely Delivery
OKorder Financial Service
Credit Rating, Credit Services, Credit Purchasing
You Might Also Like
The adavantages of the light gauge steel villa:
1. Better thermal insulation
The advanced exterior overall thermal insulation meets the updated state energy-saving standards for buildings. It refrains from the cold and thermal bridges phenomenon, and keeps buildings away from damages such as dampness, distortion, mildew and corrosion.
The unique heat reflection and ventilation layer design can make better insulation effects. Temperature can be reduced by five to eight degrees. ( In my opinion, this advantage is very suitable for the climatic condition of Middle East )
2. Seismic and Wind Resistance
Withstand the shock of 9 on the Richter scale. The dense light gauge steel and column are connected in flexible method with screws and bolts, which can abosorb the energy of eathquake. There are fittings between foundation and wall, which are resistant to pull out and shear. The total weight of the house is light, which is only 1/6 of the conventional concrete houses. Therefore it has better anti-seismic performance.
Can endure typhoon of 12 levels
There are special fittings among roof, floor, wall and foundation. The strong connection can help resist typhoon of 12 levels.
3. Roof Load-bearing and Fireproof
The structure can be designed according to climate requirements.
Wall and floor slab use special technology which can meet 3h refractory limit.
4. Sound insulation
Improved technology on sound insulation and shock absorption meet the state building standards for sound insulation. Special methods are performed, especially towards the audio frequency ranging from 250-1000Hz which is the most sensitive to ears, in order to create a quiet and comfortable living environment.
5. Moisture-proof and Ventilation
There is a gap between wall and roof truss, so the air can flow inside.
There is one-way ventilation layer in the composite wall, which is able to make the wall "breath". This means moisture can be reduced inside the door.
6. Durable (90 years structure safty guarantee)
Special coating technology enables the structural materials to have the self-restoration function to prevent rust and corrosion.
Envelope materials using new light weight building materials to achieve fire resistant, anti-corrosion and anto-moth.
7. Energy Efficient and Enviromental Protection
Energy Saving: 65-90 energy redution.
Water Saving: The dry construction consumes 10% of water used in traditional constrution.
Land Saving: The inside usable area increases 10%
Environment Protection: Pollution-free construction system.
- Q: Can container houses be designed to have a garage?
- Yes, container houses can be designed to have a garage. With careful planning and construction, containers can be modified and transformed to include a functional garage space. This can be achieved by either incorporating an additional container or section into the house design specifically for the garage, or by creatively utilizing the existing containers to create a garage area within the overall structure.
- Q: Can container houses be designed for retail or pop-up shops?
- Yes, container houses can definitely be designed and repurposed for retail or pop-up shops. Their modular nature allows for easy customization and conversion, making them an ideal choice for temporary or mobile businesses. Container houses can be transformed into trendy and cost-effective retail spaces, offering unique and eye-catching aesthetics while maintaining functionality and practicality. With some modifications, such as adding windows, doors, insulation, and interior fixtures, container houses can be transformed into attractive and versatile spaces for retail or pop-up shops.
- Q: Can container houses be built with a rooftop solar panel system?
- Yes, container houses can be built with a rooftop solar panel system. The flat and spacious rooftop of a container house makes it an ideal location for installing solar panels, allowing the house to generate clean and renewable energy.
- Q: Are container houses earthquake-resistant?
- Container houses can be designed to be earthquake-resistant, but it ultimately depends on the construction techniques and materials used. Shipping containers are made of steel, which is a strong and durable material. However, without proper reinforcement and modifications, they may not be able to withstand the forces generated during an earthquake. To make container houses earthquake-resistant, several measures can be taken. One common approach is to reinforce the containers with additional steel beams or frames. These provide extra structural support and help distribute the seismic forces more evenly throughout the building. Additionally, securing the containers to a strong foundation, such as concrete footings or pilings, can further enhance their stability during an earthquake. Other factors that contribute to the earthquake-resistance of container houses include the overall design and layout. For example, a well-designed structure with proper load distribution, bracing, and cross-connections can improve its ability to withstand seismic events. Furthermore, using flexible and lightweight materials for interior finishes can reduce the risk of falling objects and potential injuries during an earthquake. It's important to note that while container houses can be made earthquake-resistant, the level of resistance will vary depending on the specific design, location, and the magnitude of the earthquake. Consulting with structural engineers and following local building codes and regulations is crucial to ensure the safety and resilience of container houses in seismic-prone areas.
- Q: Are container houses suitable for disaster relief efforts?
- Indeed, container houses prove to be a fitting solution for disaster relief operations. These houses, constructed from repurposed shipping containers, possess various advantages that render them a viable alternative for supplying temporary shelter in regions affected by catastrophes. To begin with, container houses can be swiftly deployed to disaster areas as they are readily accessible. Abundant shipping containers can be easily transported via land, sea, or air. This allows for a prompt response in furnishing shelter to displaced individuals and families, thereby minimizing the duration spent without proper housing. Moreover, container houses exhibit durability and resistance to inclement weather. With their construction specifically designed to withstand harsh conditions during transportation, they are ideally suited for disaster-prone regions. These structures can endure extreme weather events, such as hurricanes, earthquakes, and floods, thereby providing a secure and safe living environment for those impacted by disasters. Furthermore, container houses offer a cost-effective solution in comparison to traditional housing options. The utilization of repurposed shipping containers reduces construction expenses, making it more affordable to provide housing for a larger populace. Additionally, these structures can be easily modified and customized to cater to the specific requirements of communities affected by disasters. Additionally, container houses contribute to environmental sustainability. By repurposing shipping containers, we can decrease waste and promote eco-friendliness. These structures can be designed to incorporate energy-efficient features, including renewable energy sources and eco-friendly materials, further minimizing their environmental footprint. Lastly, container houses provide a sense of stability and privacy to those impacted by disasters. They offer individuals and families a personal space they can call their own during challenging times. These structures can be designed to include basic amenities, such as bathrooms, kitchens, and beds, ensuring that the fundamental needs of the occupants are met. In conclusion, container houses prove to be an appropriate choice for disaster relief efforts. Their accessibility, durability, cost-effectiveness, environmental friendliness, and ability to provide a sense of stability make them an exceptional option for supplying temporary housing in regions affected by disasters.
- Q: Are container houses resistant to noise pollution or traffic noise?
- The level of resistance to noise pollution or traffic noise provided by container houses depends on the materials and construction methods utilized. Shipping containers, with their thick steel walls, can effectively block out some external noise, making them more resistant to noise pollution in comparison to traditional houses made of lighter materials. However, it should be noted that container houses can still be susceptible to noise penetration through gaps and openings in the structure, such as windows, doors, or ventilation systems. To enhance their noise resistance capabilities, appropriate insulation and soundproofing measures must be taken during the construction process. Measures such as installing double-glazed windows, using acoustic insulation materials, and sealing any gaps can significantly reduce the impact of traffic noise or other external sounds. Furthermore, the location of the container house also plays a vital role in determining its resistance to noise pollution. Placing the house away from busy roads or other noisy environments can further minimize the impact of traffic noise.
- Q: What is the floor area of the villa?
- And according to the characteristics of different cities vary
- Q: Is the area of the villa terrace not included in the building area of the villa?
- Building area, is a real estate noun, and the use of area and the use of a direct relationship between the calculation
- Q: Can container houses be designed to have a small backyard or garden space?
- Yes, container houses can be designed to have a small backyard or garden space. With careful planning and creative design, containers can be arranged in a way that leaves room for a backyard or garden area. Additionally, container houses can incorporate features like rooftop gardens, vertical gardens, or even hanging gardens to maximize green space in a limited area.
- Q: Can container houses be designed with balconies or decks?
- Yes, container houses can definitely be designed with balconies or decks. In fact, incorporating balconies or decks into container house designs is a popular choice for many homeowners. These outdoor spaces not only add an aesthetic appeal to the house but also provide functional benefits. Balconies or decks can serve as an extension of the living space, allowing residents to enjoy the outdoors and have a place to relax or entertain guests. Additionally, they can provide panoramic views of the surroundings, further enhancing the overall living experience. With careful planning and design considerations, container houses can be customized to include balconies or decks that suit the specific needs and preferences of the homeowners.
Send your message to us
Anti-seismic Light gauge steel prefabricated villa
- Loading Port:
- China Main Port
- Payment Terms:
- TT OR LC
- Min Order Qty:
- -
- Supply Capability:
- -
OKorder Service Pledge
Quality Product, Order Online Tracking, Timely Delivery
OKorder Financial Service
Credit Rating, Credit Services, Credit Purchasing
Similar products
Hot products
Hot Searches
Related keywords
