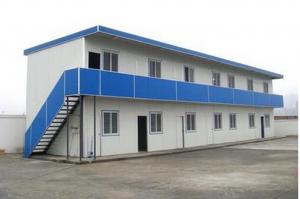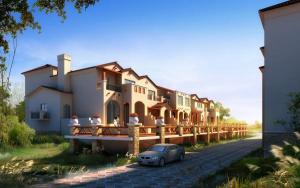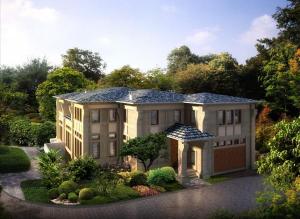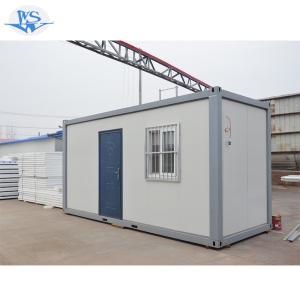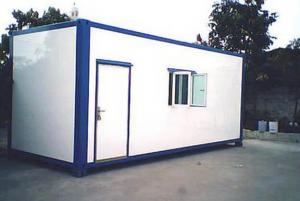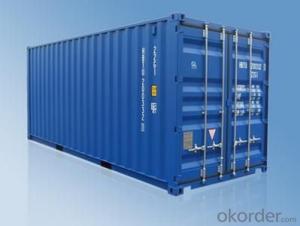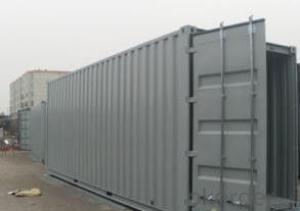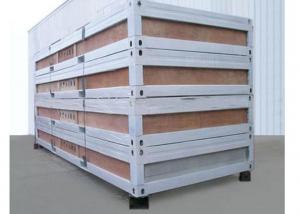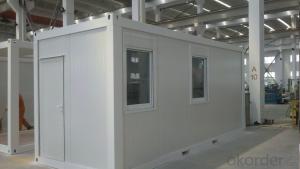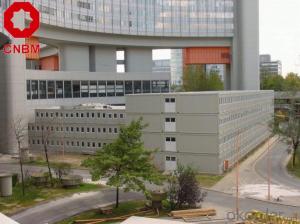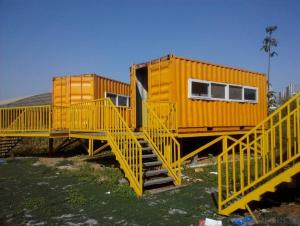Prefab House Overseas Shipping Container Supplier with SGS Certificate
- Loading Port:
- Tianjin
- Payment Terms:
- TT or LC
- Min Order Qty:
- 1 set
- Supply Capability:
- 10000 set/month
OKorder Service Pledge
OKorder Financial Service
You Might Also Like
Prefab House Overseas Shipping Container Supplier with SGS Certificate
1.Structure of Prefab House Overseas Shipping Container Supplier with SGS
Certificate
As an international recognized product, modular houses have the advantage of good insulation, excellent sealing, flexible combination and freely movement. It has been used in construction, commerce, industry, education, mining, petroleum, disaster and military affairs.
With the fixed size, the modular house could be designed based on the function and combined together in three-dimensional direction. Fast installation lies on the individual flat package and the prefabricated components. The modular houses can be assembled and reassembled for re transportation via road, train and sea.
2.Main Features of Prefab House Overseas Shipping Container Supplier with SGS
Certificate:
-Short Lead-time
Prefabricated: fabrication occurs in parallel with site preparation
Design for easy installation
Product could be installed whatever the weather condition
-Safety
Statics based on wind, snow load, seismic conditions
Floor: Q235 steel,height 140mm, thickness 3.75mm
Fireproof material (glass wool, steel even for the ceiling…)
Thickness and resistance of the panels (75mm + 0.5mm steel sheets / U profile / Rivets)
-Comfort
panels: thickness 75mm with glass wool (a very good insulation material) with the highest density available
connection between panels is without thermal bridge
gaskets have been added in several parts of the modules to achieve a very good air-tighness
noise reduction is insured by a gap between roof and floor and also by the glass wool in the panels that is a good sound isolation material
new window system for better airtighness
-Flexibility
3 storeys / no horizontal limit
total surface could be adjusted during the life of the project
Image - Recognition
A safe, nice looking, comfortable space that would be recognised by your customers, your management and also by the users,meanwhile could greatly enhance the corporate image.
Sustainability - Environement friendly - Social Responsibility
Long life span
Good isolation of the modules (panels of 75mm glass wool high density 64 kg/m3, few thermal bridge, gaskets for airtightness....) that anables a lower consumption of energy in winter (heater) and in summer (air conditionning)
No waste on site: prefabricated modules
Limited waste during manufacturing: LEAN management and standardization
Limited environmental impact on site: no voice, fast installation, fast removal of modules at the end of the project, light and most of the time removable foundations
3. Prefab House Overseas Shipping Container Supplier with SGS Certificate
Images
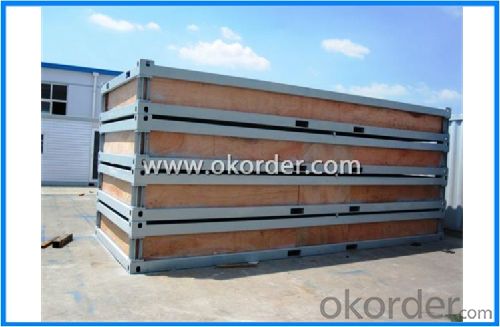
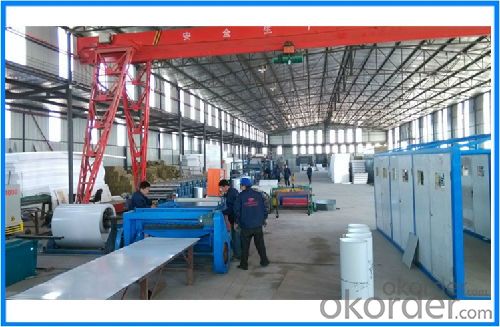
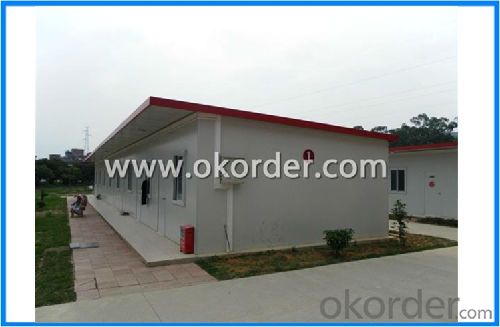
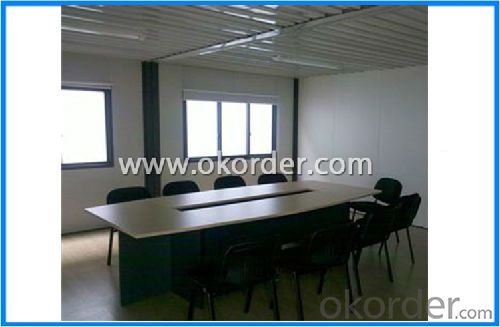
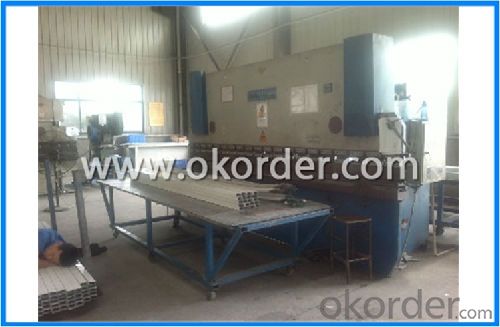
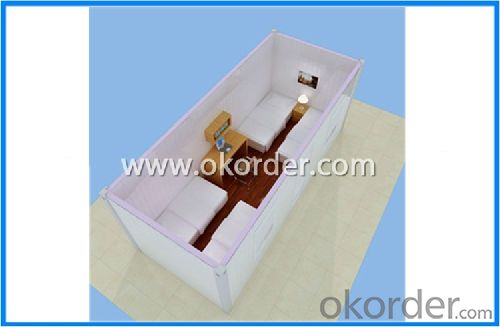
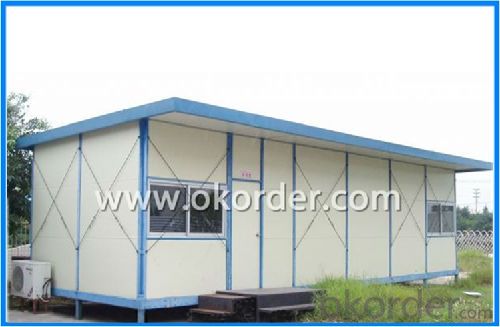
4. Prefab House Overseas Shipping Container Supplier with SGS Certificate
Specification
| Suspending floor | ||
| The light steel painted suspending floor is easy to assemble. The height can be customized from 300mm to 600mm. It needs the simple concrete blocks as foundation which can save the overall costs and time. It is widely used in high humidity to keep indoor ground dry. | ||
| Size and Load | ||
| Size | nM+160 M is module (n=4,5,6… 1M=1820mm) Single storey wall/ridge height: 2865mm/3560mm Two storey wall/ridge height: 5715mm / 6410mm Three storey wall /ridge height: 8565mm / 9260mm | |
| Roof live load | 0.3KN/㎡ | |
| Wind load | 0.45KN/㎡ | |
| Snow load | 0.5KN/㎡ | |
| Steel structure | From -15℃ to 50℃ | |
| Insulation | ||
| Rock wool | ||
| Glass wool | ||
| PU | ||
| Roof | ||
| Color steel sheet | Upper plate: 0.3mm galvanzied and coated color steel sheet Lower plate: 0.25mm galvanzied and coated color steel sheet | |
| Insulation | Standard:EPS with 50mm thick Option:EPS with 75mm thick Glass wool with 50mm thick Glass wool with 75mm thick | |
| Ceiling | Standard:gypsum board Option:Mineral wool acoustic panel, PVC panel | |
| Floor | ||
| Material | Without suspending floor system: Concrete foundation + ceramic tile floor With suspending floor system: 12mm OSB board + PVC floor or laminated floor | |
| Formaldehyde | ||
| moistureproof | ||
| Wall | ||
| Outer layer | 0.25mm galvanzied and coated color steel sheet | |
| Insulation | Standard: 50mm EPS Option: 75mm EPS 50mm glasswool 75mm glass wool | |
| Inner layer | 0.25mm galvanzied and coated color steel sheet | |
| Door | ||
| Size | Standard: 960*2030mm 750*2000mm Option: design according to requirement | |
| Material | Standard:SIP door Option: steel door security door | |
| Window | ||
| Size | 1735*932mm 1735*482mm | |
| Frame | Standard:PVC Option:aluminium | |
| Glass | 4mm thick | |
| Electric | ||
| Fittings | ||
| Socket | Multifunctional socket Option: American standard, European standard, British Standard, Australia standard, etc. | |
| Wiring | BV-1.5mm² BV-2.5mm² BV-4mm² | |
| Voltage | 220/380V | |
| Breaker | Miniature circuit breaker | |
| Structure painting | ||
| Protection against oxidation | Abrasive blasting | |
| Color | Blue | |
| Thicknes | 80µm | |
| Painting | Primer:epoxy Finish: crylic acid | |
5.FAQ
1.How about the installation? For example, the time and cost?
To install 200sqm house needs only 45 days by 6 professional workers. The salary of enginner is USD150/day, and for workers, it's 100/day.
2.How long is the life span of the house?
Around 50 years
3. And what about the loading quantity?
One 40'container can load 140sqm of house.
- Q: Are container houses suitable for areas with limited access to public transportation?
- Yes, container houses are suitable for areas with limited access to public transportation. Container houses can be designed to be self-sufficient and equipped with their own amenities such as water, electricity, and heating systems. They can be built in remote locations and do not depend on public transportation for their functionality. Additionally, container houses are often modular and can be easily transported to different areas, making them adaptable to changing transportation needs.
- Q: What is the advantage of the container module room?
- Aesthetics: do a variety of design, wall color, beautiful appearance, beautiful
- Q: What permits are required to build a container house?
- The specific permits required to build a container house can vary depending on the location and local regulations. However, common permits that might be required include building permits, zoning permits, electrical permits, plumbing permits, and permits related to health and safety codes. It's important to consult with local authorities or a licensed professional to determine the exact permits needed for your specific project.
- Q: Can container houses be built with a rooftop solar panel system?
- Container houses are definitely capable of being constructed with a rooftop solar panel system. In fact, container houses are renowned for their adaptability and flexibility, making them an ideal choice for incorporating sustainable energy solutions like rooftop solar panels. The container houses' flat roof design is perfectly suited for installing solar panels, enabling homeowners to harness solar energy and decrease their dependence on traditional power sources. Furthermore, container houses can be easily modified and personalized to meet the specific requirements of a solar panel system, such as strengthening the roof structure to support the panels' weight and ensuring proper wiring and connections. All in all, container houses offer a remarkable opportunity to merge the advantages of sustainable living and renewable energy generation by installing rooftop solar panels.
- Q: Can container houses be designed to have a loft?
- Certainly! Container houses have the potential to incorporate a loft into their design. The adaptable and modular nature of shipping containers makes them an excellent choice for creating distinctive and practical living spaces. Architects and designers can stack and cut containers to construct multi-level structures that include lofts. A loft within a container house can serve various purposes, such as providing additional living area, separate sleeping quarters, or even a home office. Designing it to overlook the lower level maximizes the perception of space and creates an aesthetically pleasing interior. Moreover, lofts in container houses can be tailored to individual preferences and needs, whether it be for storage, entertainment, or relaxation. When planning a container house with a loft, it is crucial to consider factors like structural integrity, weight distribution, and ensuring adequate access points. By involving professional architects and engineers, the design can meet all safety requirements and regulations. Furthermore, enhancing lofts in container houses can be achieved through various design elements, including skylights, windows, or open railings, to maintain an open and airy ambiance. Additionally, incorporating clever storage solutions like built-in closets or shelves maximizes the functionality of the loft space. In conclusion, it is indeed possible to design container houses with lofts. With careful planning, creative thinking, and the expertise of professionals, container house owners can enjoy the unique charm of a container house while benefiting from the added functionality and versatility of a loft.
- Q: What are the different types of container houses?
- There are several different types of container houses that have gained popularity in recent years. 1. Standard Container Homes: These are the most common type of container houses, where shipping containers are used as the main structural element. They can be stacked or arranged side by side to create larger living spaces. These homes can be customized and designed to include all the necessary amenities such as bedrooms, bathrooms, kitchens, and living areas. 2. Tiny Container Homes: These are smaller versions of standard container houses, typically built using a single shipping container. They are compact and efficient, making them perfect for individuals or couples looking for a minimalist lifestyle. Despite their small size, they can still include all the essential features needed for comfortable living. 3. Multi-Container Homes: This type of container house involves using multiple shipping containers to create a larger living space. By combining multiple containers, homeowners have more flexibility in designing and customizing the layout. This option is suitable for larger families or individuals who require more living space. 4. Container Cabin Retreats: Container cabin retreats are a popular choice for those seeking a getaway in nature. These container houses are usually smaller in size and designed to be off-grid, relying on renewable energy sources such as solar power. They often feature large windows to enjoy the surrounding scenery and can be easily transported to remote locations. 5. Container Office Spaces: Container houses are not limited to residential use; they can also be transformed into functional office spaces. Shipping containers provide a cost-effective and flexible solution for creating office environments. These offices can be customized to include workstations, conference rooms, and other necessary facilities. 6. Container Hotels: Container houses have also been utilized in the hospitality industry. Container hotels are built using multiple shipping containers stacked together to create unique and trendy accommodations. These hotels are known for their modern design and eco-friendly construction methods. In summary, the different types of container houses range from standard homes to tiny houses, multi-container homes, cabin retreats, office spaces, and even hotels. Each type offers its own unique benefits and customization options, allowing individuals to find the container house that best suits their needs and lifestyle.
- Q: Can container houses be designed with a small footprint?
- Yes, container houses can be designed with a small footprint. Their modular nature allows for flexibility in design and layout, making it possible to create compact and efficient living spaces. Additionally, incorporating sustainable features such as solar panels and rainwater harvesting systems further reduces their environmental impact.
- Q: What are the common challenges faced during the construction of container houses?
- There are several common challenges that can be encountered during the construction of container houses. Firstly, one of the main challenges is ensuring proper insulation and ventilation. Containers are primarily designed for cargo transportation and may not have sufficient insulation or ventilation systems in place. This can lead to issues with temperature regulation and air quality within the container house, requiring additional measures to be taken to address these concerns. Secondly, structural modifications may be necessary to create openings for doors, windows, and other necessary amenities. Containers are built to be structurally sound for shipping purposes, but cutting openings for windows and doors can weaken the structure. Therefore, proper reinforcement and structural engineering expertise are crucial to maintain the structural integrity of the container while creating functional living spaces. Thirdly, plumbing and electrical installations can pose challenges in container houses. Containers are not originally designed to accommodate plumbing and electrical systems, so careful planning and expertise are necessary to ensure the safe and efficient installation of these utilities. Additionally, limited space within the containers can make it more challenging to route and conceal plumbing and electrical lines. Another challenge is complying with building codes and regulations. Container houses may be subject to the same regulations as traditional houses, and obtaining the necessary permits and approvals can be a complex process. It is essential to work closely with local authorities and ensure that the construction follows all applicable building codes to avoid any legal issues. Lastly, transportation and logistics can be a significant challenge during the construction of container houses. Containers are large and heavy, and their transportation to the construction site may require specialized equipment and careful planning. Additionally, coordinating the delivery of multiple containers and ensuring they are properly aligned and secured on-site can be a logistical challenge. Despite these challenges, container houses offer unique advantages such as cost-effectiveness, sustainability, and flexibility in design. With proper planning, expertise, and attention to detail, these challenges can be overcome, resulting in a well-built and functional container house.
- Q: Are container houses suitable for areas with limited space for construction?
- Container houses are well-suited for areas with restricted construction space. These dwellings are constructed using shipping containers, which are small and can be easily stacked or arranged side by side to optimize limited space. Their modular design allows for flexible configurations, making them perfect for areas with irregular or small plots of land. Additionally, container houses offer the advantage of easy transportability. They can be pre-fabricated off-site and then transported to the desired location, reducing the need for extensive on-site construction and minimizing disruption to the surrounding area. This makes them an excellent choice for areas where traditional construction methods may be impractical or costly. Furthermore, container houses can be designed to be space-efficient and functional. With proper planning and design, these houses can incorporate all the necessary amenities and features typically found in traditional houses, such as bedrooms, bathrooms, kitchens, and living spaces. They can also be customized to meet specific needs and preferences, ensuring that limited space is fully utilized. To summarize, container houses are a highly suitable solution for areas with restricted construction space. Their small size, modular design, and transportability make them an excellent option for maximizing limited space while still providing comfortable and functional living spaces.
- Q: Can container houses be built in earthquake-prone areas?
- While it is possible to construct container houses in earthquake-prone areas, it is crucial to incorporate earthquake-resistant features during the design and construction process to guarantee their safety and stability. These features encompass reinforced foundations, flexible connections, and structural bracing. Collaborating with experienced architects and engineers well-versed in earthquake-resistant design principles is of utmost importance to ensure the ability of container houses to withstand seismic activity. Furthermore, adherence to local building codes and regulations is essential to guarantee compliance and safety. By employing proper planning, design, and construction techniques, the risks associated with earthquakes can be minimized, rendering container houses a feasible option in earthquake-prone regions.
Send your message to us
Prefab House Overseas Shipping Container Supplier with SGS Certificate
- Loading Port:
- Tianjin
- Payment Terms:
- TT or LC
- Min Order Qty:
- 1 set
- Supply Capability:
- 10000 set/month
OKorder Service Pledge
OKorder Financial Service
Similar products
Hot products
Hot Searches
Related keywords
