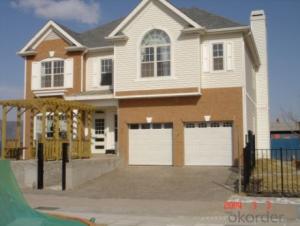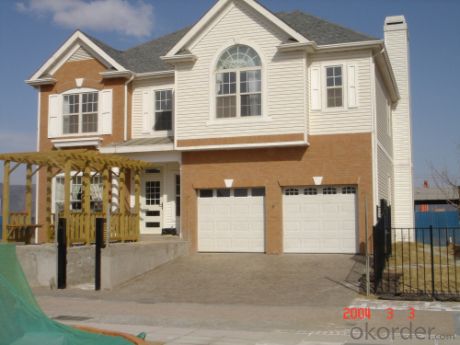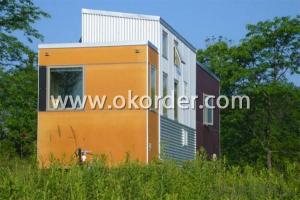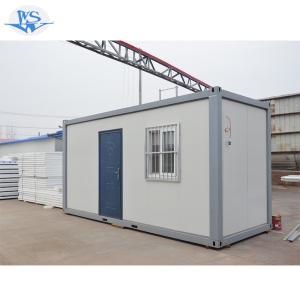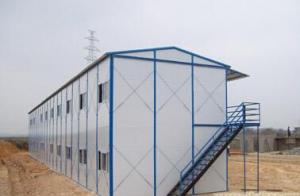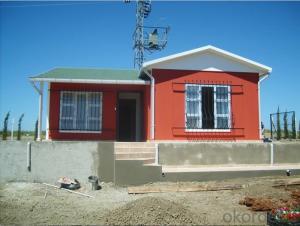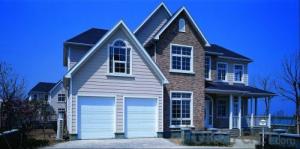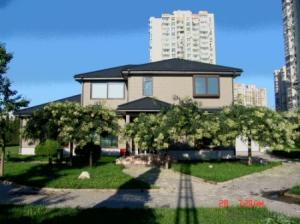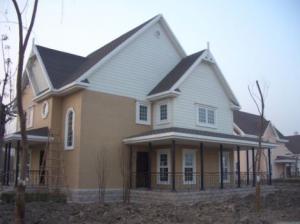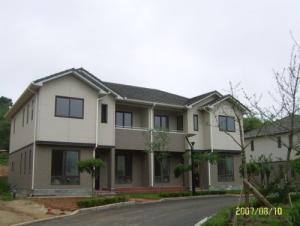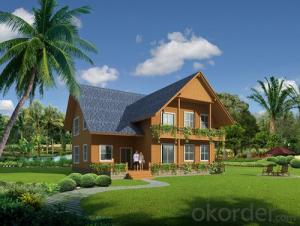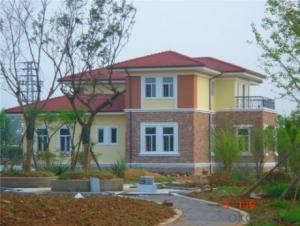Anti-seismic Light gauge steel prefab villa
- Loading Port:
- China Main Port
- Payment Terms:
- TT OR LC
- Min Order Qty:
- -
- Supply Capability:
- -
OKorder Service Pledge
Quality Product, Order Online Tracking, Timely Delivery
OKorder Financial Service
Credit Rating, Credit Services, Credit Purchasing
You Might Also Like
The adavantages of the light gauge steel villa:
1. Better thermal insulation
The advanced exterior overall thermal insulation meets the updated state energy-saving standards for buildings. It refrains from the cold and thermal bridges phenomenon, and keeps buildings away from damages such as dampness, distortion, mildew and corrosion.
The unique heat reflection and ventilation layer design can make better insulation effects. Temperature can be reduced by five to eight degrees. ( In my opinion, this advantage is very suitable for the climatic condition of Middle East )
2. Seismic and Wind Resistance
Withstand the shock of 9 on the Richter scale. The dense light gauge steel and column are connected in flexible method with screws and bolts, which can abosorb the energy of eathquake. There are fittings between foundation and wall, which are resistant to pull out and shear. The total weight of the house is light, which is only 1/6 of the conventional concrete houses. Therefore it has better anti-seismic performance.
Can endure typhoon of 12 levels
There are special fittings among roof, floor, wall and foundation. The strong connection can help resist typhoon of 12 levels.
3. Roof Load-bearing and Fireproof
The structure can be designed according to climate requirements.
Wall and floor slab use special technology which can meet 3h refractory limit.
4. Sound insulation
Improved technology on sound insulation and shock absorption meet the state building standards for sound insulation. Special methods are performed, especially towards the audio frequency ranging from 250-1000Hz which is the most sensitive to ears, in order to create a quiet and comfortable living environment.
5. Moisture-proof and Ventilation
There is a gap between wall and roof truss, so the air can flow inside.
There is one-way ventilation layer in the composite wall, which is able to make the wall "breath". This means moisture can be reduced inside the door.
6. Durable (90 years structure safty guarantee)
Special coating technology enables the structural materials to have the self-restoration function to prevent rust and corrosion.
Envelope materials using new light weight building materials to achieve fire resistant, anti-corrosion and anto-moth.
7. Energy Efficient and Enviromental Protection
Energy Saving: 65-90 energy redution.
Water Saving: The dry construction consumes 10% of water used in traditional constrution.
Land Saving: The inside usable area increases 10%
Environment Protection: Pollution-free construction system.
- Q: Can container houses be rented out?
- Yes, container houses can be rented out. Many people choose to rent container houses as they offer a cost-effective and sustainable housing option. These houses can be easily modified and equipped with necessary amenities, making them suitable for rental purposes. Additionally, container houses are portable, allowing for flexibility in location and can serve as temporary or permanent housing solutions.
- Q: Are container houses suitable for people with disabilities?
- Container houses can be suitable for people with disabilities, depending on their specific needs and the modifications made to the container. One advantage of container houses is their versatility and adaptability. They can be customized to meet the individual requirements of people with disabilities, such as installing ramps or lifts for wheelchair accessibility, wider doorways to accommodate mobility aids, and grab bars in bathrooms for added safety. Additionally, container houses can be designed with open floor plans, which provide ample space for maneuverability and easy navigation for individuals with limited mobility. These open spaces also allow for customization and the installation of assistive devices, such as handrails or hoists, to aid in daily activities. Furthermore, container houses can be designed to be energy-efficient and eco-friendly, which can be beneficial for individuals with disabilities who may have limited resources or require specific environmental conditions for their well-being. However, it is important to note that the suitability of container houses for people with disabilities also depends on the specific disability and the level of support required. For instance, individuals with severe mobility impairments or those who require extensive medical equipment may find it challenging to adapt to the limited space and structural limitations of container houses. In conclusion, container houses can be a viable option for people with disabilities, provided that necessary modifications and adaptations are made to accommodate their specific needs. It is crucial to consider the individual's unique requirements and consult with experts or professionals in accessible design to ensure that container houses meet the necessary accessibility standards.
- Q: What is the third-party warehouse function and responsibility?
- Effective use of resources. The use of third-party warehouses is more effective than self-built warehouses to deal with the seasonal production of ubiquitous products in the light, season storage problems
- Q: Can container houses be designed to have a separate entrance?
- Yes, container houses can definitely be designed to have a separate entrance. The modular nature of container houses allows for flexibility in design, making it possible to create separate entrances based on individual needs and preferences. Architects and designers can incorporate various elements such as additional doors, separate staircases or ramps, or even create separate modules within the container house to accommodate a separate entrance. This allows for better privacy and segregation of living spaces, making it a viable option for those looking for separate entrances in their container house design.
- Q: Are container houses suitable for music studios?
- Yes, container houses can be suitable for music studios. With proper insulation and soundproofing techniques, container houses can provide a controlled and acoustically sound environment for recording and producing music. Additionally, their modular nature allows for easy customization and expansion, making them a viable option for musicians looking for a cost-effective and flexible studio space.
- Q: Are container houses safe and secure?
- Yes, container houses can be safe and secure. When properly designed and constructed, container houses can offer the same level of safety and security as traditional houses. They are built to withstand extreme weather conditions and can be fortified against potential threats. Additionally, container houses can incorporate various safety features such as fire-resistant materials, secure locks, and alarm systems to enhance security.
- Q: Do container houses have good insulation?
- Container houses can achieve good insulation if they are designed and insulated properly. Insulation plays a crucial role in the construction of container houses since they are made of steel, which conducts heat and cold. However, by using suitable insulation materials, employing effective techniques, and having professional installation, container houses can possess exceptional insulation properties. Through the addition of insulation to the walls, roof, and floor, container homes can effectively control internal temperatures, guaranteeing both comfort and energy efficiency. Moreover, the insulation capabilities of these homes can be further enhanced by incorporating upgrades like double-glazed windows and insulated doors. It is of utmost importance to collaborate with experienced professionals to ensure that the container house is correctly insulated, thus providing optimal thermal comfort.
- Q: Are container houses suitable for mountainous regions?
- Yes, container houses can be suitable for mountainous regions. Their modular design and flexibility make them an ideal choice for such areas. Container houses are durable, can withstand harsh weather conditions, and can be easily transported to remote locations. Additionally, their sustainability and cost-effectiveness make them a practical option for mountainous regions, where traditional construction materials and methods may be limited or expensive.
- Q: What is the thickness of the villa's floor and the maximum load it can bear?
- so as long as the roadside is not scratched to do the design, you no matter how the allocation of steel, the floor carrying capacity is definitely 2 kN
- Q: Can container houses be designed to have a high-end, luxurious interior?
- Yes, container houses can definitely be designed to have a high-end, luxurious interior. With the right design and materials, container houses can be transformed into elegant and stylish living spaces. Incorporating high-quality finishes, modern fixtures, and luxurious furnishings can create a sophisticated and upscale ambiance within a container house. Additionally, customizations such as spacious floor plans, designer kitchens, luxurious bathrooms, and high-end technology can further enhance the overall luxurious feel of the interior.
Send your message to us
Anti-seismic Light gauge steel prefab villa
- Loading Port:
- China Main Port
- Payment Terms:
- TT OR LC
- Min Order Qty:
- -
- Supply Capability:
- -
OKorder Service Pledge
Quality Product, Order Online Tracking, Timely Delivery
OKorder Financial Service
Credit Rating, Credit Services, Credit Purchasing
Similar products
Hot products
Hot Searches
Related keywords
