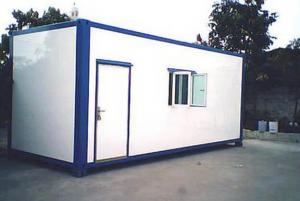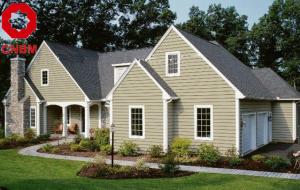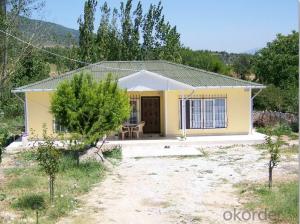Modular building M-2
- Loading Port:
- China Main Port
- Payment Terms:
- TT OR LC
- Min Order Qty:
- -
- Supply Capability:
- -
OKorder Service Pledge
OKorder Financial Service
You Might Also Like
INTRODUCTION
As an international recognized product, modular houses have the advantage of good insulation, excellent sealing, flexible combination and freely movement. It has been used in construction, commerce, industry, education, mining, petroleum, disaster and military affairs.
With the fixed size, the modular house could be designed based on the function and combined together in three-dimensional direction. Fast installation lies on the individual flat package and the prefabricated components. The modular houses can be assembled and reassembled for re transportation via road, train and sea.
ADVANTAGE
corner casting structure enables lifting capability.
SPECIFICTION
| Suspending floor | ||
| N/A | ||
| Size and Load | ||
| Size | 6055*2435*2790mm | |
| Roof live load | 1.0KN/㎡ | |
| Wind load | 0.6KN/㎡ | |
| Snow load | 1.0KN/㎡ | |
| Steel structure | From -25°C to +40°C | |
| Insulation | ||
| Rock wool | ||
| Glass wool | ||
| PU | ||
| Roof | ||
| Color steel sheet | 0.5 mm thick, corrugated, galvanized and coated steel sheet | |
| Insulation | 75mm glass wool | |
| Ceiling | 9mm decorative veneer | |
| Floor | ||
| Material | Fiber cement board + rubber floo | |
| Formaldehyde | ||
| moistureproof | ||
| Wall | ||
| Outer layer | Galvanzied and coated color steel sheet in thickness of 0.4mm | |
| Insulation | EPS and Glass wool available in thickness of 75mm or 100mm | |
| Inner layer | Galvanzied and coated color steel sheet in thickness of 0.4mm | |
| Door | ||
| Size | Standard: 800 * 2000mm Option: 850*2000mm | |
| Material | Standard:SIP door Option: Steel door | |
| Window | ||
| Size | 800*1100mm 800*500mm | |
| Frame | PVC | |
| Glass | 4mm thick | |
| Electric | ||
| Fittings | ||
| Socket | Multifunctional socket Option: American standard, European standard, British Standard, Australia standard, etc. | |
| Wiring | BV-1.5mm² BV-2.5mm² BV-4mm² BV-6mm² | |
| Voltage | 220/380V | |
| Breaker | Miniature circuit breaker | |
| Structure painting | ||
| Protection against oxidation | ||
| Color | Green | |
| Thicknes | 40µm | |
| Painting | Epoxy resin modified with polyurethane | |
- Q: Are container houses suitable for elderly or disabled individuals?
- Yes, container houses can be suitable for elderly or disabled individuals. Container houses can be modified and designed to meet the specific needs and requirements of elderly or disabled individuals, such as incorporating wheelchair accessibility, grab bars, ramps, and wider doorways. Additionally, container houses can be built on one level, avoiding the need for stairs or multiple levels, making them more accessible and convenient for those with mobility limitations. With proper modifications and considerations, container houses can provide an affordable, durable, and accessible housing option for elderly or disabled individuals.
- Q: Can container houses be designed to have a contemporary exterior appearance?
- Yes, container houses can definitely be designed to have a contemporary exterior appearance. With the right architectural design, materials, and finishes, container houses can be transformed into modern and stylish homes. The flexibility of container structures allows for customization, making it possible to incorporate contemporary elements such as large windows, sleek facades, and unique exterior cladding options. Additionally, the use of creative landscaping and exterior features can further enhance the contemporary look of container houses.
- Q: Can container houses be designed with green roofs or gardens?
- Yes, container houses can definitely be designed with green roofs or gardens. In fact, incorporating green roofs or gardens on container houses can provide numerous benefits. Green roofs are essentially gardens that are placed on the roof of a building, which can be achieved by creating a layer of soil and vegetation. These roofs provide insulation, helping to regulate the temperature inside the container house. They also serve as natural filters, purifying the air and reducing noise pollution. Additionally, green roofs absorb rainfall, reducing the amount of runoff and helping to prevent flooding. Designing container houses with green roofs or gardens also promotes sustainability and environmental responsibility. By utilizing the available roof space, container house owners can grow their own food or create a green space for relaxation and recreation. This not only reduces the carbon footprint associated with food transportation but also promotes a healthier and more sustainable lifestyle. Furthermore, green roofs and gardens on container houses add aesthetic value to the overall design. The addition of vegetation creates a visually appealing and harmonious blend of natural elements with the industrial look of container houses. In summary, container houses can absolutely be designed with green roofs or gardens, offering a range of benefits such as improved insulation, air purification, reduced runoff, sustainability, and enhanced visual appeal.
- Q: Are container houses considered a sustainable housing option?
- Yes, container houses are considered a sustainable housing option. The use of shipping containers for building homes offers several sustainable benefits. Firstly, repurposing shipping containers reduces waste by giving a second life to these steel structures that would otherwise end up in landfills. This helps to minimize the environmental impact of construction materials. Secondly, container houses are energy-efficient. The steel structure of the containers provides excellent insulation, reducing the need for excessive heating or cooling. Additionally, container homes can be designed to maximize natural light and ventilation, further reducing the reliance on artificial lighting and air conditioning. Furthermore, container houses can be built with sustainable materials and technologies. For example, eco-friendly insulation materials, solar panels, and rainwater harvesting systems can be incorporated into the design to reduce the ecological footprint of these homes. In terms of mobility, container houses are also considered sustainable. Due to their modular nature, container homes can be easily transported and relocated, reducing the need for new construction and minimizing the disruption of ecosystems. However, it is important to note that sustainability also depends on how the container house is designed, constructed, and maintained. Using eco-friendly construction practices, incorporating renewable energy sources, and employing water-saving technologies are all factors that can further enhance the sustainability of container houses. Overall, container houses offer an innovative and sustainable housing option that promotes resource conservation, energy efficiency, and reduced waste generation.
- Q: Can container houses be built in urban areas?
- Yes, container houses can be built in urban areas. In fact, they are becoming increasingly popular as a sustainable and cost-effective housing solution in densely populated cities. Container houses are built using repurposed shipping containers, which can easily be stacked and arranged to create multi-story structures. They can be customized and designed to fit the specific needs and aesthetics of urban living. Furthermore, container houses are often more affordable than traditional housing options, making them an attractive option for individuals and families looking to live in urban areas. Additionally, container houses can be easily transported and assembled, allowing for flexibility and mobility, which is often desirable in urban environments where land availability and zoning regulations may be more restrictive. Overall, container houses offer a viable and innovative solution for urban housing, addressing the increasing demand for affordable and sustainable living options in cities.
- Q: Are container houses resistant to mold or mildew?
- Yes, container houses are generally resistant to mold or mildew. The materials used in constructing container houses, such as steel or aluminum, are not susceptible to moisture absorption and do not provide a suitable environment for mold or mildew growth. Additionally, proper insulation and ventilation systems can be installed to further prevent the development of mold or mildew.
- Q: Do container houses require a building permit?
- Generally, a building permit is needed for container houses. The need for a building permit varies based on the location and local regulations. In many areas, any structure intended for habitation or permanent use, such as container houses, must adhere to building codes and acquire the required permits. These permits guarantee that the structure meets safety standards, zoning regulations, and other requirements. To construct a container house, it is crucial to consult local authorities or a professional architect to ascertain the precise requirements and acquire the necessary permits.
- Q: Are container houses suitable for disaster relief shelters?
- Yes, container houses are suitable for disaster relief shelters. They are durable, easily transportable, and can be quickly assembled, making them ideal for providing immediate shelter to those affected by disasters. Additionally, container houses can be customized to include necessary amenities and can be stacked to maximize space in crowded relief areas.
- Q: Can container houses be easily transported overseas?
- Yes, container houses can be easily transported overseas due to their modular design and standard dimensions that make them compatible with international shipping regulations.
- Q: Can container houses be designed for commercial use?
- Certainly, container houses have the potential to be designed and utilized for commercial purposes. The versatility, affordability, and sustainability of container houses have made them increasingly popular in recent years. These structures can be modified and customized to meet various commercial needs, including offices, retail spaces, restaurants, cafes, art studios, and even hotels. Container houses can easily adapt and expand, allowing for the creation of larger spaces. Their modular nature provides flexibility in design and layout, making them an excellent choice for commercial use. Furthermore, container houses can be conveniently transported to different locations, allowing businesses to move or expand as required. When properly insulated, ventilated, and designed, container houses can offer a comfortable and functional environment for commercial activities. They can also be equipped with essential amenities such as electricity, plumbing, heating, and air conditioning systems. Moreover, container houses offer cost savings compared to traditional construction methods. They are often less expensive to construct and can be repurposed from used shipping containers, minimizing material waste and reducing environmental impact. In summary, container houses can be effectively designed and utilized for commercial purposes. They present a unique and sustainable solution for businesses seeking affordable and flexible spaces.
Send your message to us
Modular building M-2
- Loading Port:
- China Main Port
- Payment Terms:
- TT OR LC
- Min Order Qty:
- -
- Supply Capability:
- -
OKorder Service Pledge
OKorder Financial Service
Similar products
Hot products
Hot Searches
Related keywords


















