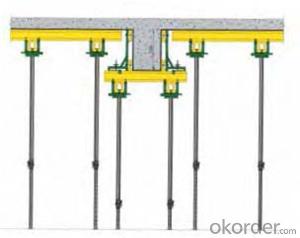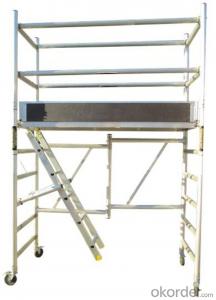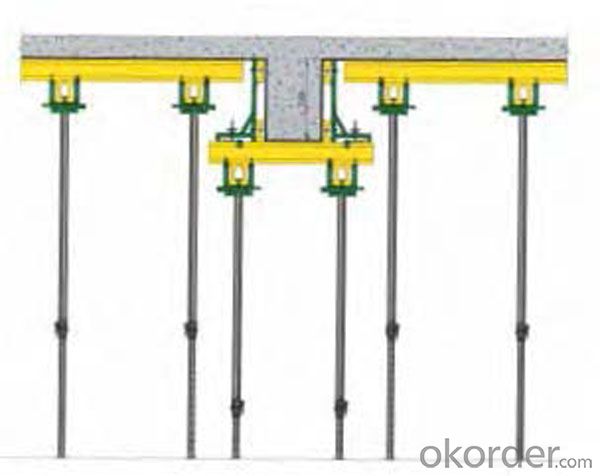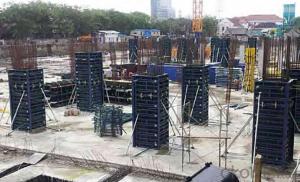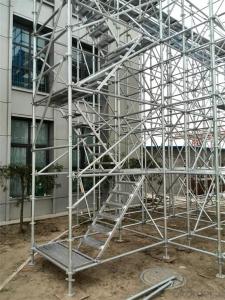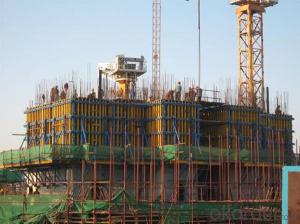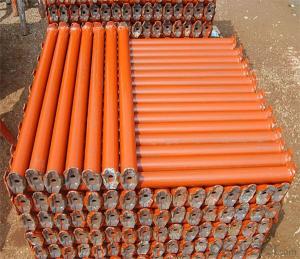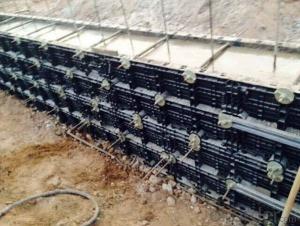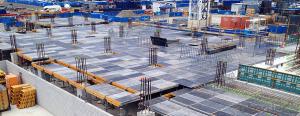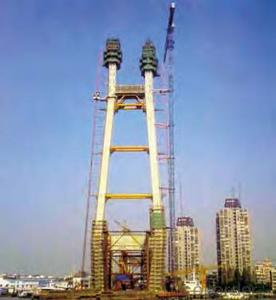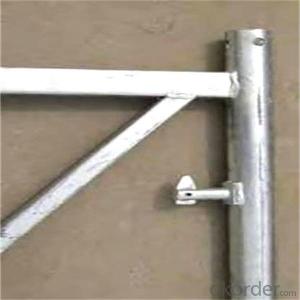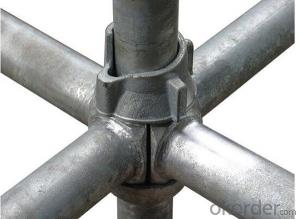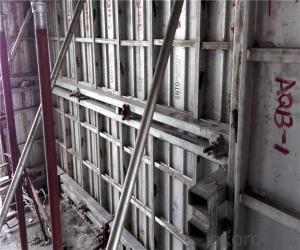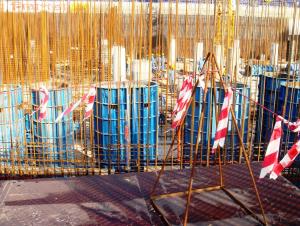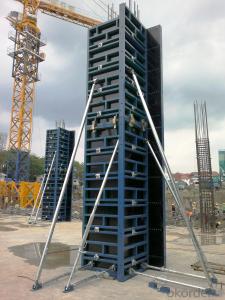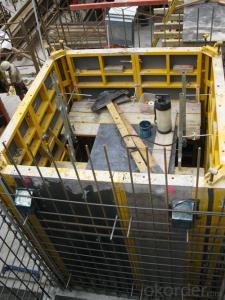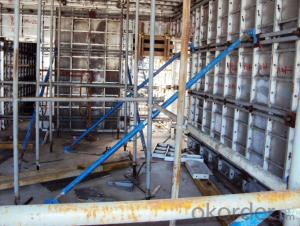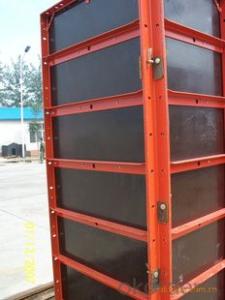Aluminum Scaffolding Platform Formwork Renting Scaffolding With New Design
- Loading Port:
- Tianjin
- Payment Terms:
- TT OR LC
- Min Order Qty:
- 6000 set
- Supply Capability:
- 50000 set/month
OKorder Service Pledge
OKorder Financial Service
You Might Also Like
Aluminum Scaffolding Platform Formwork Renting Scaffolding With New Design
Frame Scaffolding Systems Formwork Bs Standard Scaffolding Tube With Low Price
Developing with new technology materials, steel formworks is no longer a must in construction concrete process. More and more buildings are established with plastic formworks. And workers love this new formworks much more.
The advantages of plastic formworks:
1.First of all--light
Yes it is the first advantage of plastic formwork. It wins the great praise of both contractors and workers.
The biggest panel is 120×1500px,weights 10.5kg only. It can be lift and set up by one person easily, which means there is no need for cranes on site.Saves a lot of cost and time.
2.Easy set up
Different size of panels can firmly locked by simply turn the special handles to 90 degree. The Panels has rib on the back, which makes the system need not traditional wood blocks and nails. The panels have holes to fit tie rod, guarantee the strength of the whole system.
3.Modularity
Modular formworks composed by different size of panels,the main item is 120×1500px panel,which is used for the large area of walls and slabs. There are also small size of panels like 10×1500px,20×1500pxcm,25×1500px,inner corner 20×20×1500px and outer corner 10×5×1500px.Due to the variety of panel size, the system can form almost all size walls 120×1500px panel of multiply by 125px. The material of modular formwork is PC-ABS mixed with special glass fibers which enable panels to hold high pressures.
4.Strength
The handles are made by high strength Nilon, each panel locked by at least 4 handles, which makes the whole system strong enough to pour 1000px walls.
5.Environment friendly
The system needs no cut and nail due to the variety size. Also it needs nearly no wood. The material can be recycled after broken, so it will not pollute the environment.
6.Consequent
Concrete does not stick to plastic formwork, thus the panels need no oil before using, and can be cleaned simply by water. The surface of the wall which build by modular formwork is smooth and without rework.
Aluminum Scaffolding Platform Formwork Renting Scaffolding With New Design
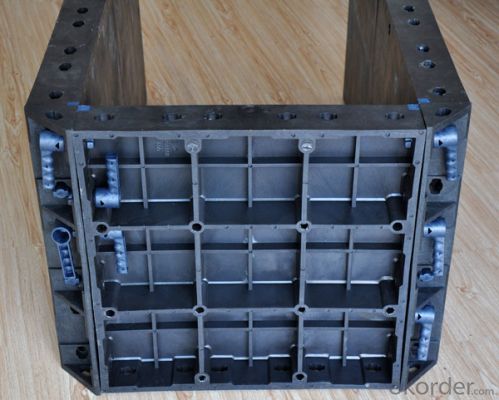
Aluminum Scaffolding Platform Formwork Renting Scaffolding With New Design
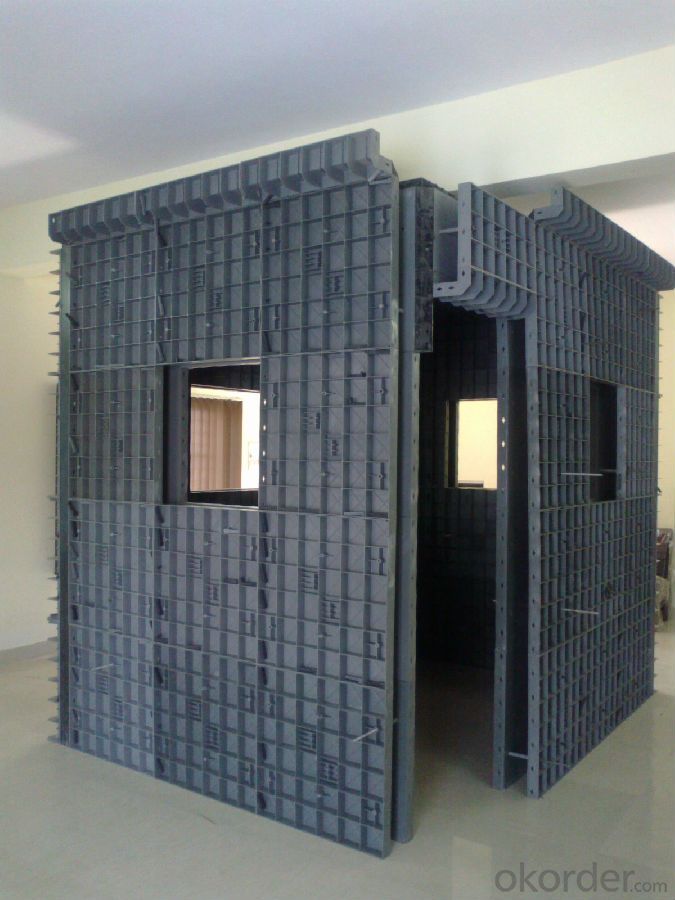
Aluminum Scaffolding Platform Formwork Renting Scaffolding With New Design
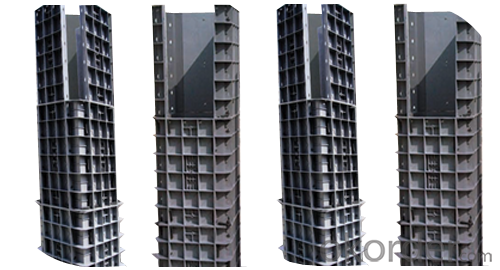
Advantage
* Good loading capacity
* Easy to assemble and dismantle
* Stable and durable thanks to its structual design & automatic welding quality
* Customized solution helps you work safe, save cost and convenient
* Excellent quality for formwork & scaffolding with wide choices
Packing
in bulk or in bundle, or as requested
Shipping
15-20 Days.
Normally small orders, it needs just 15-20 business days to the port. For goods with stock, it would be even shoter.
Aluminum Scaffolding Platform Formwork Renting Scaffolding With New Design
Other scaffolding & formwork products:
(1) Scaffolding System:
Including Ringlock Scaffolding System and accessories; Cuplock Scaffolding System and accessories; Kwikstage Scaffolding System and accessories; Haki Scaffolding System and accessories;
(2) Scaffolding Frame & Accessories:
Including Walk Through Frame Scaffolding; Ladder Frame Scaffolding; Accessories; we also can make scaffolding according to your samples or drawings.
(3) Scaffolding Couplers/Clamps:
We can produce all kinds of forged and pressed couplers, including British type couplers, American type couplers, German type couplers, Italian type couplers ,fence couplers, BRC coplers and so on. We also can produce according to your drawings or samples.
(4) Formwork System Scaffolding & Accessories:
Light Duty Shoring prop and Heavy Duty Shoring Prop; Wing nuts and Tie rods; RASTO clamp and so on.
FAQ Aluminum Scaffolding Platform Formwork Renting Scaffolding With New Design
Why Us?
We are one of the Top 500 in the world, largest construction materials supplier in China. Also we are a state-owned company and respond to every customer with large and also small orders.
We own professional manufacturers with powerful producing capacity.
Extensive and comprehensive quality control system
Excellent products with competitive prices.
Efficient services in pre and after sale.
Full energy with affluent experience team.
- Q: What are the different surface treatments available for steel frame formwork?
- There are several different surface treatments available for steel frame formwork to enhance its durability, strength, and resistance to corrosion. Some of the common surface treatments include: 1. Galvanizing: This is a popular surface treatment method where a protective layer of zinc is applied to the steel frame formwork. Galvanizing provides excellent corrosion resistance and protects the steel from oxidation and rusting. 2. Powder Coating: Powder coating involves applying a dry powder to the steel frame formwork and then heating it to form a smooth, durable, and protective coating. This method offers a wide range of colors and finishes and provides excellent resistance to corrosion, chemicals, and weather conditions. 3. Paint Coating: Painting the steel frame formwork is a common surface treatment method that provides a protective layer to the steel surface. It helps to prevent corrosion and enhances the aesthetics of the formwork. Various types of paint coatings can be used, such as epoxy, polyurethane, or acrylic, depending on the specific requirements. 4. Zinc Phosphating: Zinc phosphating involves applying a zinc phosphate coating to the steel frame formwork. This treatment provides excellent adhesion for subsequent coatings or paints and improves the corrosion resistance of the steel. 5. Anodizing: Anodizing is a surface treatment method commonly used for aluminum formwork, but it can also be applied to steel. The process involves creating a protective oxide layer on the surface of the steel through an electrolytic process. Anodizing provides excellent corrosion resistance, durability, and enhances the appearance of the formwork. 6. Hot-Dip Coating: Hot-dip coating is a process where the steel frame formwork is immersed in a bath of molten zinc. This method provides a thick, protective coating that offers excellent corrosion resistance and durability. It is important to select the appropriate surface treatment method based on the specific requirements, environmental conditions, and intended use of the steel frame formwork. Each treatment has its advantages, and the choice should be made considering factors such as cost, desired aesthetics, durability, and resistance to corrosion.
- Q: What are the different types of edge protection systems used with steel frame formwork for bridge construction?
- There are several types of edge protection systems that are commonly used with steel frame formwork for bridge construction. These systems are designed to ensure the safety of workers and prevent accidents during construction. One type of edge protection system is the guardrail system. This system consists of metal or plastic guardrails that are installed along the edges of the formwork to provide a physical barrier between workers and the edge of the bridge. Guardrail systems are often adjustable, allowing for easy installation and removal as the construction progresses. Another type of edge protection system is the safety net system. Safety nets are typically made of strong nylon or polypropylene material and are installed below the formwork to catch falling objects or workers. These nets are designed to absorb the impact and prevent serious injuries in case of a fall. In addition to guardrail and safety net systems, some bridge construction projects may also utilize toe boards. Toe boards are horizontal boards that are installed at the base of the formwork to prevent tools, equipment, or materials from falling off the edge of the bridge. Toe boards are often made of wood or metal and are securely attached to the formwork to provide a sturdy barrier. Finally, some edge protection systems may include personal protective equipment (PPE) such as safety harnesses and lifelines. These systems are typically used in conjunction with guardrails or safety nets to provide an additional layer of protection for workers who may need to access the edge of the bridge during construction. Safety harnesses and lifelines are designed to prevent falls and allow workers to safely move about the construction site. Overall, the different types of edge protection systems used with steel frame formwork for bridge construction are designed to enhance the safety of workers and prevent accidents. The specific type of system used will depend on the requirements of the project and the regulations in place.
- Q: How does steel frame formwork accommodate for changes in concrete temperature?
- Steel frame formwork accommodates for changes in concrete temperature by being able to expand and contract without compromising the structure’s integrity. This is possible because steel has a high coefficient of thermal expansion, allowing it to adjust with the expansion and contraction of the concrete as it experiences temperature variations. Additionally, steel frame formwork is designed to provide proper spacing and support for concrete pouring, which further helps to minimize any potential issues caused by temperature changes.
- Q: How does steel frame formwork help in reducing formwork assembly time?
- Steel frame formwork helps in reducing formwork assembly time in several ways. Firstly, steel frame formwork is designed to be lightweight and easily adjustable, making it quick and convenient to assemble. The steel frames are typically pre-fabricated and can be easily connected together, allowing for rapid installation. This eliminates the need for complex and time-consuming assembly processes, such as cutting and shaping wooden formwork. Additionally, steel frame formwork is highly durable and can be reused multiple times. This reduces the time and effort required for formwork assembly as the same frames can be used for multiple projects. In contrast, traditional wooden formwork often needs to be built from scratch for each project, increasing the overall assembly time. Moreover, steel frame formwork provides excellent stability and support, reducing the need for additional bracing and support systems. This saves time during assembly as there is no need to spend extra effort on reinforcing the formwork structure. The strong and rigid steel frames can withstand the pressure of the concrete, eliminating the risk of formwork failure during the pouring process and reducing the time spent on repairs or adjustments. Furthermore, steel frame formwork allows for efficient and precise concrete pouring. The frames are designed with accurate dimensions, ensuring that the formwork is aligned properly. This eliminates the need for extensive adjustments during the pouring process, saving time and reducing the risk of errors. The precise alignment also enables faster removal of the formwork after the concrete has cured, further reducing the overall assembly time. In conclusion, steel frame formwork helps in reducing formwork assembly time through its lightweight and easily adjustable design, durability for multiple uses, stability and support, and efficient concrete pouring capabilities. These features contribute to a faster and more efficient construction process, ultimately saving time and improving overall productivity.
- Q: What are the factors that determine the design of steel frame formwork?
- There are several factors that determine the design of steel frame formwork. Firstly, the type and size of the structure being constructed play a crucial role in determining the design of steel frame formwork. Different types of structures, such as high-rise buildings, bridges, or industrial facilities, have varying requirements in terms of load-bearing capacity, shape, and dimensions. The design of the steel frame formwork must be able to accommodate these specific requirements. Secondly, the expected concrete pressure exerted on the formwork is another important factor. The concrete pressure is influenced by factors such as the height of the structure, the type of concrete mix used, and the rate of concrete pouring. The design of the steel frame formwork should be able to withstand the anticipated concrete pressure without deforming or collapsing. Thirdly, the construction schedule and project timeline also impact the design of steel frame formwork. If the construction requires a fast-paced schedule with quick turnaround times, the formwork design should facilitate easy assembly, disassembly, and reusability. On the other hand, if the project timeline allows for longer construction periods, the design can prioritize durability and longevity. Furthermore, considerations such as budget, availability of materials, and construction site conditions also influence the design of steel frame formwork. The design should be cost-effective, utilizing materials that are readily available and suitable for the construction site environment. Additionally, factors like weather conditions, topography, and site accessibility may affect the design by requiring additional reinforcements or modifications to ensure stability and safety. Lastly, compliance with local building codes, regulations, and safety standards is a crucial factor in the design of steel frame formwork. The formwork design should adhere to these guidelines to ensure the structural integrity of the construction and the safety of workers. In summary, the design of steel frame formwork is determined by various factors including the type and size of the structure, expected concrete pressure, construction schedule, budget, availability of materials, construction site conditions, and compliance with building codes and safety standards. A comprehensive understanding of these factors is essential for designing a formwork system that meets the specific requirements of a construction project.
- Q: How does steel frame formwork contribute to the overall aesthetics of a concrete structure?
- Steel frame formwork contributes to the overall aesthetics of a concrete structure in several ways. Firstly, steel frame formwork allows for greater precision and accuracy in the placement of concrete, resulting in a smoother and more uniform finish. This is especially important in projects where the exposed concrete surface is intended to be a prominent design feature. Additionally, steel frame formwork provides flexibility in terms of shaping and molding the concrete. The steel frames can be easily adjusted and customized to create different shapes, curves, and patterns, allowing for more creative design possibilities. This enables architects and designers to create unique and visually appealing concrete structures that stand out from traditional construction techniques. Moreover, steel frame formwork helps in achieving a consistent and level surface finish across the entire structure. The rigid and sturdy nature of steel frames ensures that the formwork remains stable and does not deform during the concrete pouring process. This eliminates the risk of uneven surfaces or imperfections, resulting in a visually pleasing and professional appearance. Furthermore, steel frame formwork also contributes to the durability and longevity of the concrete structure. The use of steel frames provides strong support and reinforcement to the concrete, making it more resistant to external forces and potential damage. This ensures that the structure maintains its aesthetic appeal over time, as the concrete surface remains intact and free from cracks or deterioration. Overall, steel frame formwork plays a vital role in enhancing the overall aesthetics of a concrete structure. It allows for precise and accurate placement of concrete, provides flexibility in design, ensures a consistent and level finish, and contributes to the durability and longevity of the structure. By combining functionality and aesthetics, steel frame formwork helps create visually stunning and architecturally impressive concrete structures.
- Q: Are there any specific design considerations when using steel frame formwork?
- Yes, there are several specific design considerations when using steel frame formwork in construction projects. Firstly, the strength and stability of the steel frame formwork system need to be carefully assessed and designed to ensure that it can withstand the loads imposed during concrete pouring and curing. This includes considering factors such as the weight of the concrete, wind loads, and any additional loads from construction equipment or workers. Secondly, the dimensions and layout of the steel frame formwork should be designed to accommodate the desired shape and size of the concrete structure. This may involve incorporating adjustable panels or modular components to allow for flexibility and ease of assembly. Thirdly, the connections between the steel frame formwork components need to be carefully designed to ensure proper alignment and stability. This may include using high-quality fasteners and ensuring that the connections are adequately braced to prevent any movement or deformation during the concrete pouring process. Additionally, considerations should be given to the surface finish requirements of the concrete structure. Steel frame formwork may leave imprints or marks on the concrete surface, so appropriate measures should be taken to minimize any undesirable effects, such as using plywood or plastic lining on the contact surfaces. Lastly, safety is a crucial consideration when using steel frame formwork. The design should incorporate appropriate safety features, such as guardrails, handrails, and access platforms, to ensure the safety of workers during the construction process. Overall, the design of steel frame formwork should take into account structural strength, dimensional requirements, connections, surface finish, and safety to ensure a successful and efficient construction process.
- Q: What are the considerations for selecting the appropriate formwork for different concrete finishes?
- Several factors need to be taken into account when choosing the right formwork for different concrete finishes. Firstly, it is important to clearly define the desired concrete finish. There are several options available, including smooth, textured, exposed aggregate, or architectural finishes. Each of these finishes requires specific formwork to achieve the desired result. For instance, smooth finishes may require high-quality plywood or steel panels for a seamless appearance, while textured finishes may necessitate form liners or specialized textured panels. Secondly, the complexity of the formwork design should be considered. If the concrete finish requires intricate patterns or unique shapes, the formwork should be flexible enough to accommodate these design elements. This may involve using adjustable formwork systems or custom-made formwork. The durability of the formwork is another crucial factor to consider. Concrete exerts significant pressure on the formwork during pouring and curing, so it must be strong enough to withstand these forces. Additionally, the formwork should be resistant to moisture and chemicals present in the concrete mix. Opting for formwork made from materials like steel or high-quality plywood ensures durability and longevity. Ease of assembly and disassembly is also worth considering. Efficient formwork systems that are quick and easy to install and dismantle can save time and labor costs. Some formwork systems come with interlocking components or adjustable features, making them quicker and easier to work with. Cost is an important consideration when selecting formwork. The formwork should provide value for money while meeting the desired finish requirements. Comparing the costs of different formwork options, including rental and purchase options, can help determine the most cost-effective solution. Lastly, safety considerations should never be overlooked. The formwork should be designed and installed in a way that ensures the safety of workers during the construction process. This may involve using formwork with built-in safety features or incorporating additional safety measures, such as guardrails or working platforms. In conclusion, selecting the appropriate formwork for different concrete finishes requires careful consideration of factors such as the desired finish, complexity of the design, durability, ease of assembly, cost, and safety. By taking these factors into account, one can choose the most suitable formwork system to efficiently and effectively achieve the desired concrete finish.
- Q: 100 tons of light steel frame steel structure connecting plate
- The weight of the connecting plate generally accounts for 8% to 12% of the total weight!
- Q: How does steel frame formwork accommodate for openings and recesses in the concrete structure?
- Steel frame formwork accommodates for openings and recesses in the concrete structure by using a combination of adjustable panels and custom-made formwork components. These components allow for precise and flexible positioning of the formwork to create openings and recesses according to the design specifications. Additionally, steel frame formwork offers the advantage of being easily adjustable and reusable, making it ideal for accommodating different sizes and shapes of openings and recesses in the concrete structure.
Send your message to us
Aluminum Scaffolding Platform Formwork Renting Scaffolding With New Design
- Loading Port:
- Tianjin
- Payment Terms:
- TT OR LC
- Min Order Qty:
- 6000 set
- Supply Capability:
- 50000 set/month
OKorder Service Pledge
OKorder Financial Service
Similar products
Hot products
Hot Searches
Related keywords
