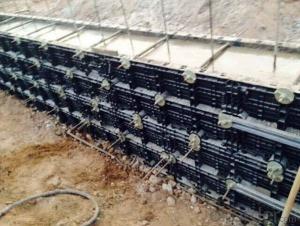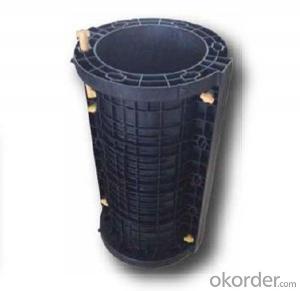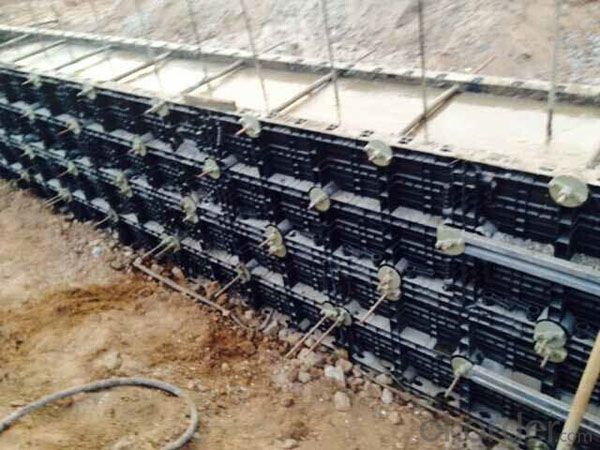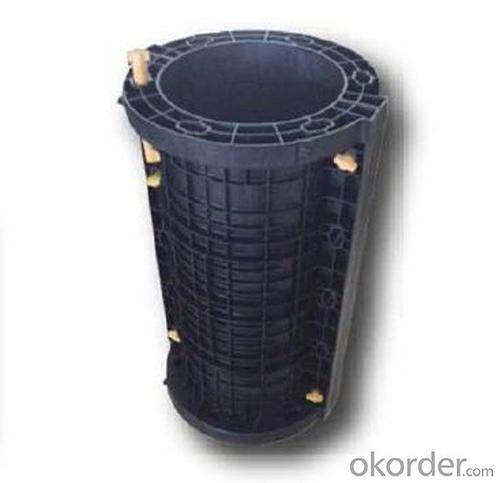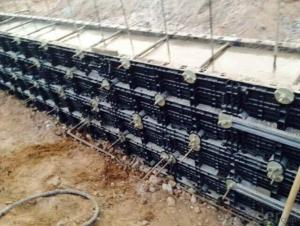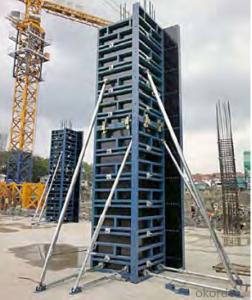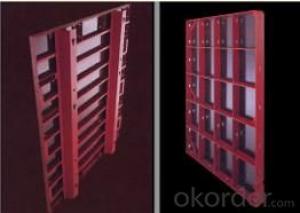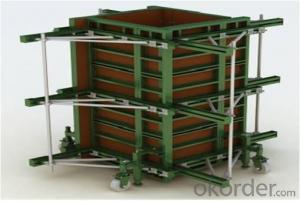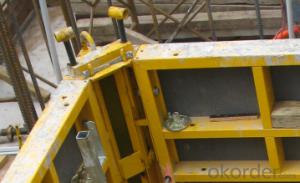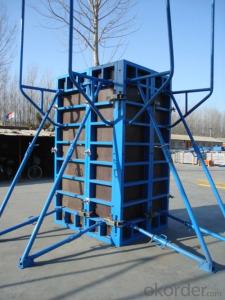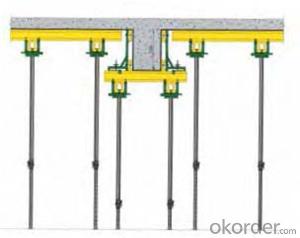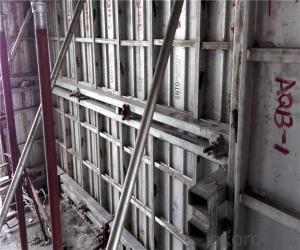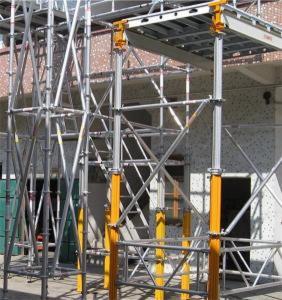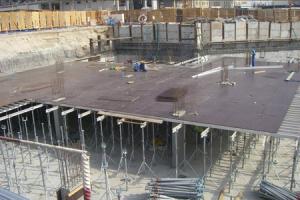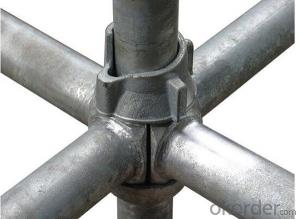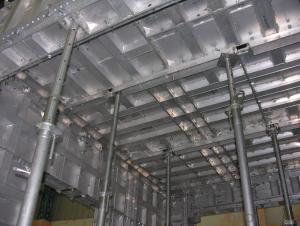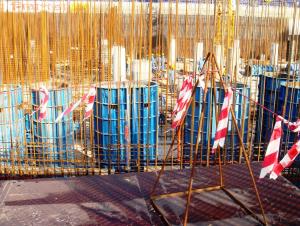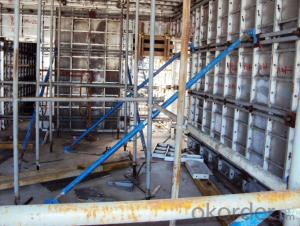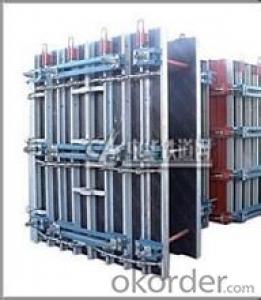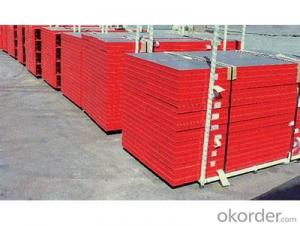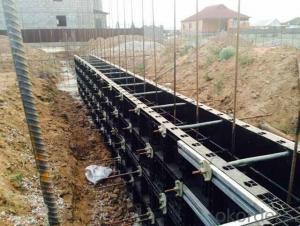Aluminum Scaffolding Beam Formwork Scaffolding Base Plate New Design
- Loading Port:
- Tianjin
- Payment Terms:
- TT OR LC
- Min Order Qty:
- 10000 set
- Supply Capability:
- 50000 set/month
OKorder Service Pledge
OKorder Financial Service
You Might Also Like
Aluminum Scaffolding Beam Formwork Scaffolding Base Plate New Design
Plastic Formwork Concrete Formwork Fiberglass Scaffolding Japan Standard Scaffolding Made in China
Developing with new technology materials, steel formworks is no longer a must in construction concrete process. More and more buildings are established with plastic formworks. And workers love this new formworks much more.
The advantages of plastic formworks:
Aluminum Scaffolding Beam Formwork Scaffolding Base Plate New Design
1.First of all--light
Yes it is the first advantage of plastic formwork. It wins the great praise of both contractors and workers.
The biggest panel is 120×1500px,weights 10.5kg only. It can be lift and set up by one person easily, which means there is no need for cranes on site.Saves a lot of cost and time.
2.Easy set up
Different size of panels can firmly locked by simply turn the special handles to 90 degree. The Panels has rib on the back, which makes the system need not traditional wood blocks and nails. The panels have holes to fit tie rod, guarantee the strength of the whole system.
3.Modularity
Modular formworks composed by different size of panels,the main item is 120×1500px panel,which is used for the large area of walls and slabs. There are also small size of panels like 10×1500px,20×1500pxcm,25×1500px,inner corner 20×20×1500px and outer corner 10×5×1500px.Due to the variety of panel size, the system can form almost all size walls 120×1500px panel of multiply by 125px. The material of modular formwork is PC-ABS mixed with special glass fibers which enable panels to hold high pressures.
4.Strength
The handles are made by high strength Nilon, each panel locked by at least 4 handles, which makes the whole system strong enough to pour 1000px walls. Aluminum Scaffolding Beam Formwork Scaffolding Base Plate New Design
* Good loading capacity
* Easy to assemble and dismantle
* Stable and durable thanks to its structual design & automatic welding quality
Aluminum Scaffolding Beam Formwork Scaffolding Base Plate New Design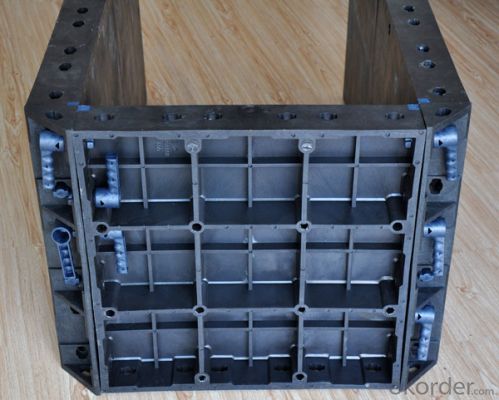
Aluminum Scaffolding Beam Formwork Scaffolding Base Plate New Design
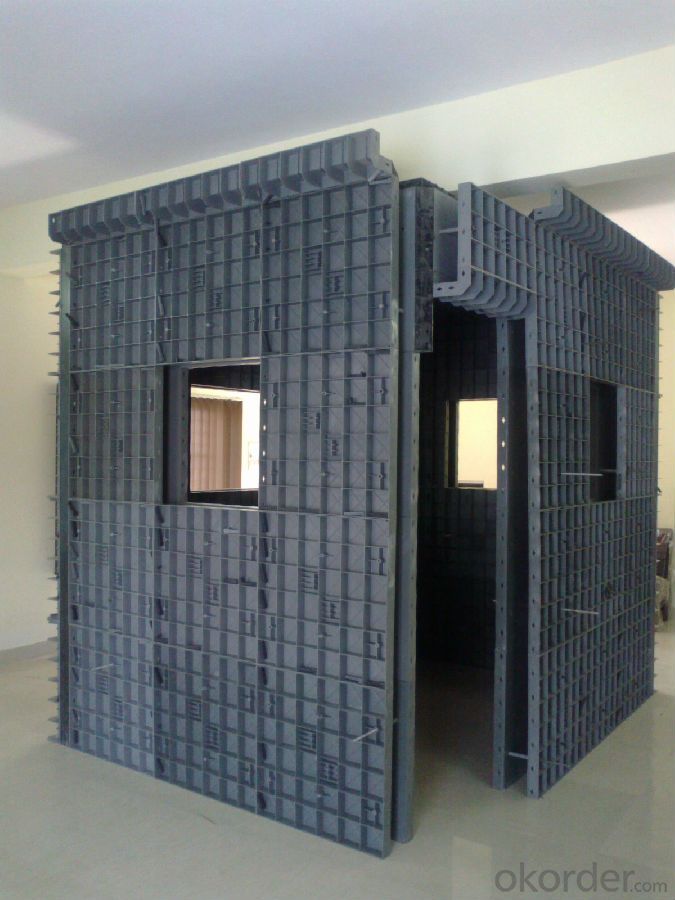
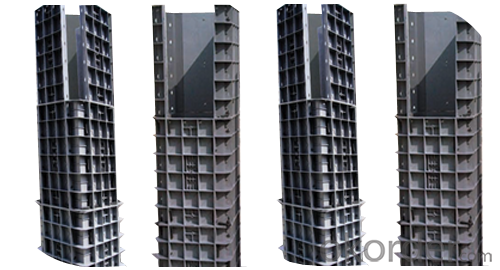
FAQ
We have organized several common questions for our clients,may help you sincerely:
Why Us?
We are one of the Top 500 in the world, largest construction materials supplier in China. Also we are a state-owned company and respond to every customer with large and also small orders.
We own professional manufacturers with powerful producing capacity.
Extensive and comprehensive quality control system
- Q: How to arrange the profiled steel plate of PKPM multilayer steel frame structure
- Therefore, it is an important method to solve the maximum value in physics by solving the maximum and minimum values of the physical quantity by the critical state. Some people think that the use of critical state to solve the most value should be cautious, we must first distinguish the relationship between the two states
- Q: How long does it take to install steel frame formwork on a construction site?
- The time needed to install steel frame formwork on a construction site may vary due to several factors. These factors include the project's size and complexity, the efficiency and experience of the construction crew, and the availability of resources and equipment. Typically, the installation process entails assembling the steel frames, placing them in the desired location, securing them, and attaching the necessary formwork panels. This process can be time-consuming and may involve multiple adjustments and steps to ensure accuracy and stability. For smaller or simpler projects, the installation of steel frame formwork can be completed within a few hours or a day. This includes preparing the site, mobilizing equipment, and coordinating the construction crew. Conversely, larger or more intricate projects may require several days or even weeks for the installation of steel frame formwork. This is particularly true for projects with intricate designs, multiple levels or sections, or significant heights. It's worth noting that external factors like weather conditions, material availability, and unforeseen challenges can also affect the installation time. To obtain a more precise estimate for a specific construction site, it is advisable to consult experienced contractors or construction professionals. They can evaluate the project's requirements and provide a detailed timeline for the installation of steel frame formwork.
- Q: What are the different finishes available for steel frame formwork panels?
- Steel frame formwork panels can be finished in various ways to meet the specific needs of a construction project. Some commonly used finishes include: 1. Smooth Surface: The steel frame formwork panels are left with a smooth finish, which is ideal for projects where a sleek concrete surface is desired. 2. Textured Surface: In certain cases, a textured finish is preferred to enhance the adhesion between the concrete and the formwork. This can be achieved by adding texture to the surface of the panels. 3. Powder Coating: Powder coating is a popular choice for finishing steel frame formwork panels. It involves applying a dry powder to the surface, which is then heated to create a durable and protective coating. Powder coating offers a smooth and even finish, as well as enhanced resistance against corrosion. 4. Galvanization: Galvanizing is a process that involves applying a protective layer of zinc to the surface of the panels. This not only provides corrosion resistance but also improves overall durability. 5. Paint Coating: Another option for finishing steel frame formwork panels is to apply a liquid paint coating. This provides both aesthetic appeal and protection against corrosion. When selecting a finish for steel frame formwork panels, it is important to consider factors such as durability, corrosion resistance, and aesthetic requirements. Consulting with a construction professional or engineer can help determine the most suitable finish for a specific project.
- Q: Can steel frame formwork be used for both above-ground and below-ground construction?
- Yes, steel frame formwork can be used for both above-ground and below-ground construction. Steel frame formwork is versatile and durable, making it suitable for a wide range of construction projects. Its strength and stability make it ideal for supporting the weight of concrete during the casting process, whether it is used in above-ground structures such as buildings and bridges or below-ground structures such as basements and tunnels. Additionally, steel frame formwork can be easily adjusted and customized to meet the specific requirements of each construction project, allowing for flexibility and efficiency in the construction process.
- Q: Can steel frame formwork be used for circular columns?
- Circular columns can indeed be constructed using steel frame formwork. The versatility of steel frame formwork enables it to effortlessly adapt to various shapes and sizes, including circular columns. Its adjustability feature allows for easy customization to meet specific project needs. By utilizing adjustable steel frames, the formwork can be shaped to create a circular mold for pouring concrete and shaping circular columns. This renders steel frame formwork an appropriate option for construction endeavors involving circular column structures.
- Q: Can steel frame formwork be customized to fit different shapes and sizes?
- Yes, steel frame formwork can be customized to fit different shapes and sizes. Its flexibility allows for adjustments and modifications, enabling it to adapt to various construction requirements and achieve precise measurements and designs.
- Q: How is steel frame formwork assembled and disassembled?
- Steel frame formwork is a versatile and durable system that is utilized in construction projects to create concrete structures like columns, walls, and slabs. The process of assembling and disassembling steel frame formwork involves a series of steps that guarantee accuracy, efficiency, and safety. To assemble steel frame formwork, the usual procedure involves the following steps: 1. Preparation: Before commencing the assembly, it is crucial to ensure that the construction site is clean, level, and devoid of any debris. This ensures a stable foundation for the formwork. 2. Layout and marking: The layout and dimensions of the concrete structure are marked on the ground using chalk lines or other appropriate marking tools. This step guarantees the correct positioning of the steel frame formwork. 3. Alignment and leveling: The steel frames are positioned and aligned in accordance with the marked lines. Subsequently, the frames are leveled using leveling screws or wedges to achieve a uniform and precise formwork structure. 4. Connection of the frames: Once the frames are aligned and leveled, they are connected by means of steel pins or clamps. This provides stability and prevents any movement during the concrete pouring process. 5. Placement of plywood panels: Plywood panels are then affixed to the steel frames using screws or clips. These panels serve as a barrier to hold the concrete in place and provide a polished finish to the structure. To disassemble steel frame formwork, the following steps are typically followed: 1. Removal of plywood panels: The initial step in disassembling the formwork involves removing the plywood panels. This can be accomplished by unscrewing the screws or unclipping the clips that secure the panels in position. 2. Disconnection of the frames: Once the plywood panels are removed, the steel frames can be disconnected. This is achieved by removing the steel pins or releasing the clamps that hold the frames together. 3. Dismantling of the frames: After disconnecting the frames, they can be dismantled by unscrewing or unbolting the components of the frame. It is essential to adhere to the manufacturer's instructions to ensure a safe and efficient dismantling process. 4. Cleaning and storage: Once the steel frame formwork is disassembled, it is important to clean and inspect the components for any damage or wear. The components are then stacked and stored in a secure and organized manner for future use. In summary, the process of assembling and disassembling steel frame formwork necessitates careful planning, precise alignment, and adherence to safety protocols. By following the correct procedures, a successful construction process is ensured, and the formwork components can be reused.
- Q: Does steel frame formwork require any special bracing or support during construction?
- Special bracing or support is necessary for steel frame formwork during construction. Steel frame formwork serves as a temporary structure that holds and supports wet concrete until it solidifies and becomes self-supporting. The system consists of vertical and horizontal metal beams connected with various connectors and braces. To maintain stability and safety, the steel frame formwork must be appropriately braced and supported during construction. Bracing is crucial to prevent the formwork from collapsing or deforming under the weight of the wet concrete. It evenly distributes the load and provides additional support to the formwork system. The specific bracing requirements for steel frame formwork depend on factors such as formwork height and size, concrete pressure, and the structure's design. Bracing options include diagonal or cross braces, tie rods, horizontal and vertical struts, and adjustable clamps or props. The bracing system must be designed and installed by experienced professionals who can ensure it can withstand the forces and pressures exerted by the wet concrete. It is important to follow the manufacturer's instructions and guidelines for bracing and support to maintain the structural integrity of the steel frame formwork system. In conclusion, special bracing or support is necessary for steel frame formwork during construction to ensure stability and safety. Proper bracing is vital in preventing the collapse or deformation of the formwork system due to the weight of the wet concrete. The type and amount of bracing required depend on various factors and should be designed and installed by professionals in accordance with the manufacturer's guidelines.
- Q: What are the advantages of steel frame structure
- Durability: light steel structure residential cold-formed thin-walled steel structure using all system components, steel using super anticorrosion high strength cold rolled galvanized sheet manufacturing, effectively avoid the influence of the steel in the construction and use of the process of corrosion, increase the service life of steel member. Structural life up to 100 years.
- Q: How does steel frame formwork affect the overall fire resistance of a building?
- Steel frame formwork can have a significant impact on the overall fire resistance of a building. Steel is a strong and durable material that can withstand high temperatures for a longer period compared to other construction materials such as wood or concrete. This means that steel frame formwork can provide a higher level of fire resistance and structural integrity during a fire incident. The steel frame formwork acts as a protective barrier, preventing the fire from spreading rapidly throughout the building. It can also help in minimizing the damage caused by the fire as it can maintain its structural stability under extreme heat conditions. This is crucial in ensuring the safety of occupants and allowing them more time to evacuate the building. Moreover, steel frame formwork can enhance the fire resistance of other components of the building, such as floors, walls, and ceilings. By using steel formwork, these components can be reinforced and made more resistant to fire, thus increasing the overall fire performance of the building. However, it is important to note that the fire resistance of a building is not solely dependent on the steel frame formwork. Other factors such as the fire protection measures, insulation materials, and the overall design of the building also play a crucial role in determining the fire resistance rating. Therefore, it is essential to ensure that all these factors are carefully considered and integrated into the building design to achieve optimal fire safety.
Send your message to us
Aluminum Scaffolding Beam Formwork Scaffolding Base Plate New Design
- Loading Port:
- Tianjin
- Payment Terms:
- TT OR LC
- Min Order Qty:
- 10000 set
- Supply Capability:
- 50000 set/month
OKorder Service Pledge
OKorder Financial Service
Similar products
Hot products
Hot Searches
Related keywords
