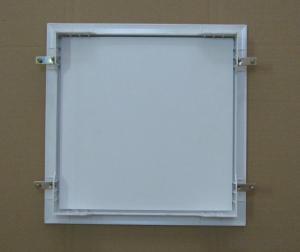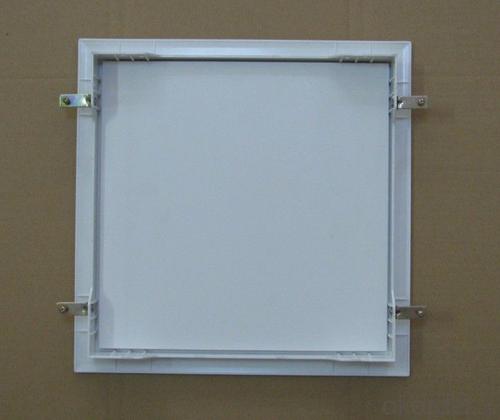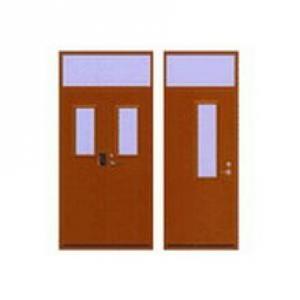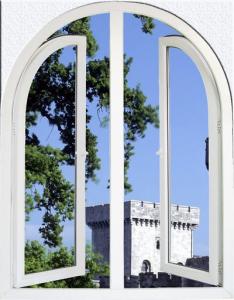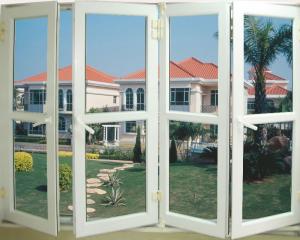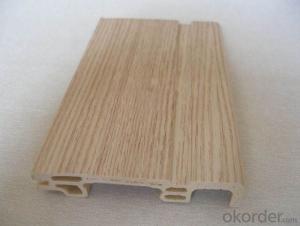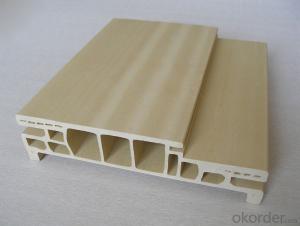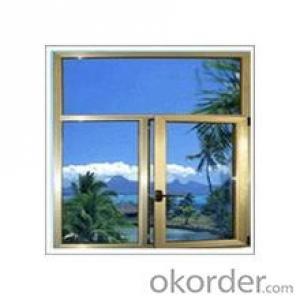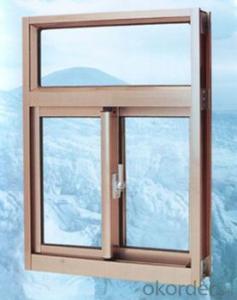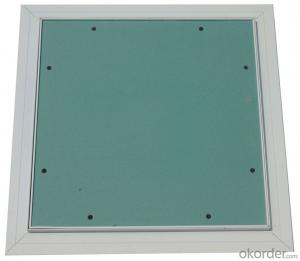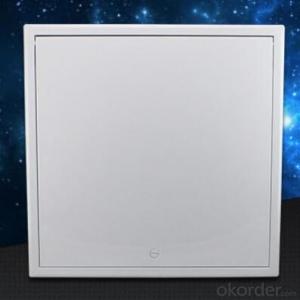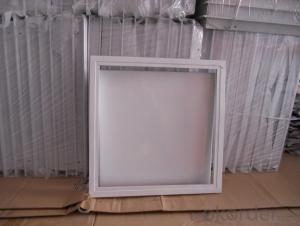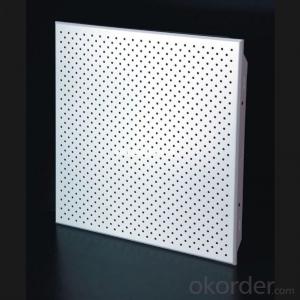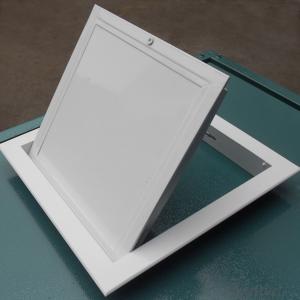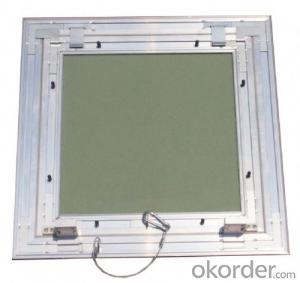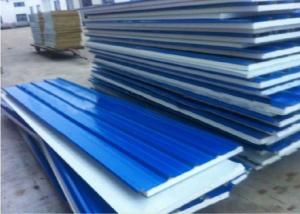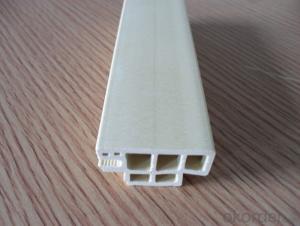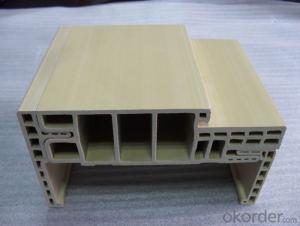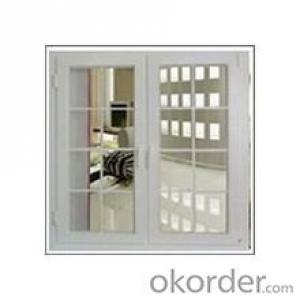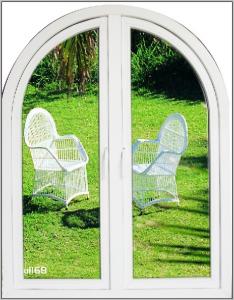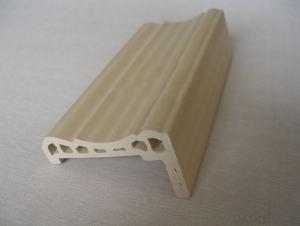Access Panel For Ceiling Quick installation
- Loading Port:
- Shanghai
- Payment Terms:
- TT OR LC
- Min Order Qty:
- 500 pc
- Supply Capability:
- 500000 pc/month
OKorder Service Pledge
OKorder Financial Service
You Might Also Like
Construction:
•Inner frame: High quality extruded aluminum alloy(A6063).
•Out frame: High quality extruded aluminum alloy(A6063)
•With gypsum board
Attributes:
1.Easy and quick installation,fixing by screws or clips.
2.High-class quality, perfect design, light weight but strong bearing capacity,
3.Mildew resistant, does not change color,corrosion proof,long life,light weight, no weld, and low cost.
Description:
•The frame are high quality extruded aluminum sheet construction with advantages of corrosion resistance and rigidity.
•It consists out frame and inner frame. The inner frame is fixed to the out-frame by hinges on one side and by screw on the other side..with elephant nose lock. With gypsum board
•The frame can be easily open to allow for maximum flexibility in the installation, maintenance.
Surface Finish:
•Powder coated color finish as per RAL color---- standard color: RAL9016
Character
Easy and quick installation
Continuous one-piece frame with feathered edge
High-class quality, perfect design, light weight but strong bearing capacity, no rusting and keeping forms.
Mildew resistant.
FAQ
1. Is OEM available?
Re: Yes, OEM service is available.
2. Are you factory?
Re: Yes. we are the largest factory in China.
3. Can we get sample?
Re: Yes, sample is free for our customer.
4. How many days for production
Re: usually 2 weeks after receiving of downpayment
Picture
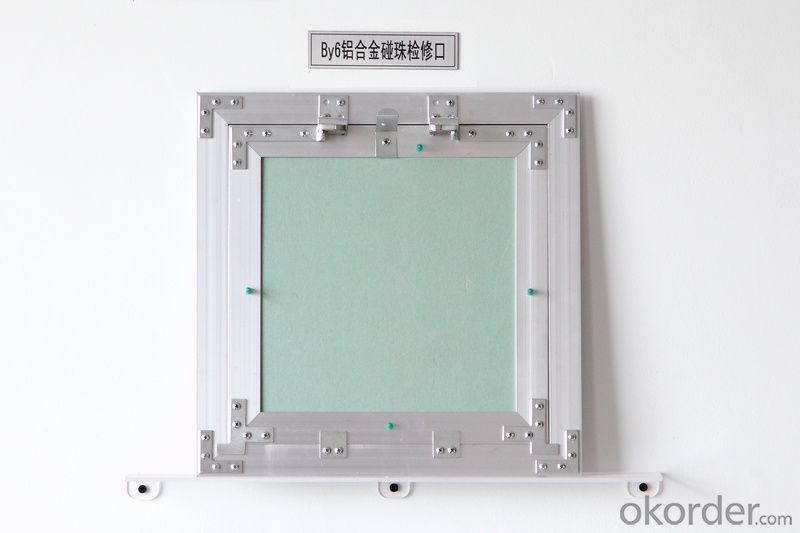
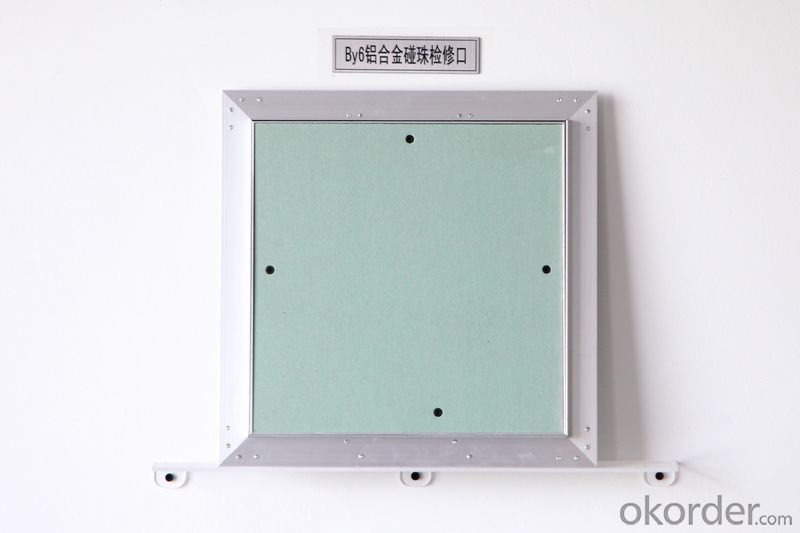
- Q: Lead alloy doors and windows of the joints how waterproof
- First, the aluminum alloy windows and doors water seepage analysis 1. doors and windows of their own water seepage 1.1 their own closed lax; 1.2 own drainage system drainage is poor; 2. doors and windows installed improperly generated cracks, resulting in seepage 2.1 windows and doors frame deformation caused by the wall with the The gap between the windows and doors and the wall between the wall of the filler is not uniform, and the resulting gap;
- Q: Plastic window GB8814-88 what it means
- GB8814-2004 (PVC doors and windows).
- Q: Autoclaved aerated concrete block construction requirements in the doors and windows on both sides of the puzzle and blocks and other high-width C15 prefabricated concrete block, what is the length of it?
- Length is generally 10cm ~ 15cm, specification is not required
- Q: Plastic window is not also called plastic doors and windows, how to explain is a kind
- Plastic doors and windows are made of polyvinyl chloride (PVC) resin as the main raw material, plus a certain proportion of stabilizers, colorants, fillers, UV absorbers, etc., by extrusion, and then by cutting, welding or screw Made of doors and windows frame fan, equipped with sealing tape, tops, hardware, etc., at the same time to enhance the rigidity of the profile, more than a certain length of the cavity needs to fill the steel lining (stiffeners), through the doors and windows made Called steel doors and windows steel is relatively popular and nice to say, in fact, is the strength and flame resistance of relatively high plastic
- Q: Aluminum doors and windows production, installation need to pay attention to what? What are the technical requirements?
- In the process of making the technical staff to do every standard process, because the aluminum alloy doors and windows waterproof performance itself is not waterproof profiles, it must be used for each connection point waterproof film, glass must be sealed with glass glue inside and outside
- Q: Doors and windows outside the door and the door and window hole size difference if only to the size of the hole how to install into the box size of the external problem added: in the end is minus a few centimeters ah? More
- In accordance with the national standard and local standard set, we are here 3 cm, if the size of the window is too small to reduce the size of the larger if it will be obvious, there is a little waste of blowing agent, The windows are not good to install, the hole standard is also better, if not the standard chisel wall even more trouble
- Q: Do you want to eat the windows and doors?
- Door and window out of the plaster is to eat a little window frame, probably the principle is: the wall plastering door frame 5 mm or so, elegant approach should be silicone edge (where you are rough delivery). Wiping the surface of the laminated window frame is not greater than 1 cm, pay attention to the edge of the silicone must be, here is the weak water seepage.
- Q: Living in high-rise window how to install screens
- Inside the window, then the screen installed on the outside, with stealth Shachuang, with the time to open the window to open the screen, do not use the words off the window window
- Q: What is the scale of the doors and windows? Please thank you very much
- Doors and windows of the scale, you can understand the door to install your doors and windows than the actual difference between the size of the doors and windows
Send your message to us
Access Panel For Ceiling Quick installation
- Loading Port:
- Shanghai
- Payment Terms:
- TT OR LC
- Min Order Qty:
- 500 pc
- Supply Capability:
- 500000 pc/month
OKorder Service Pledge
OKorder Financial Service
Similar products
Hot products
Hot Searches
Related keywords
