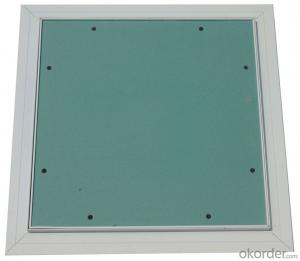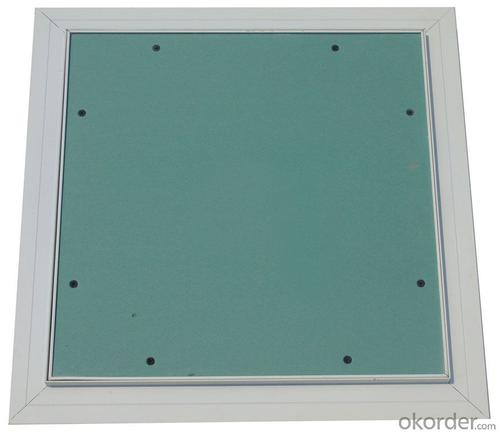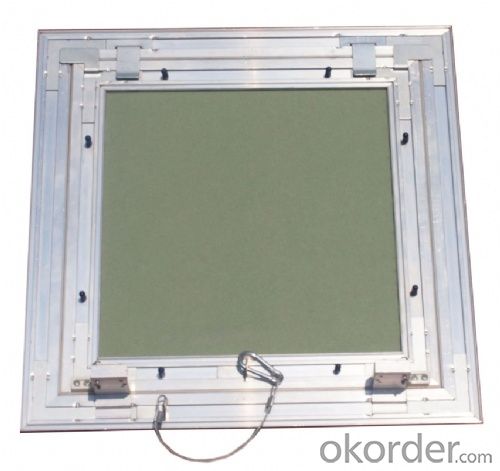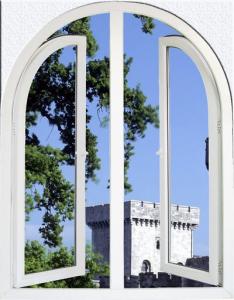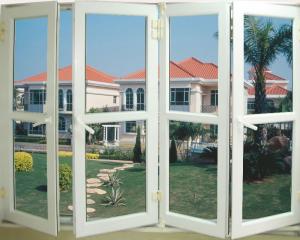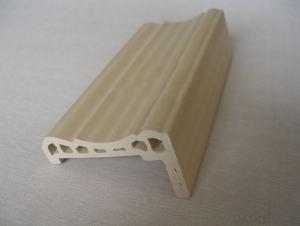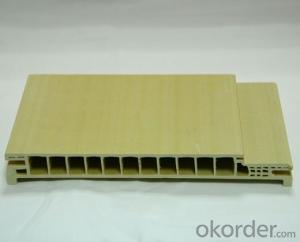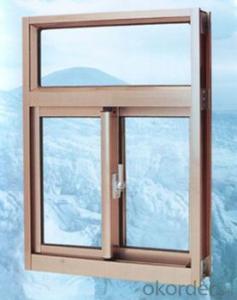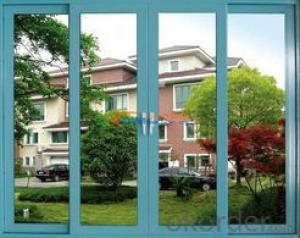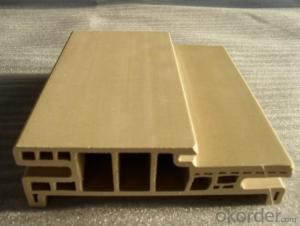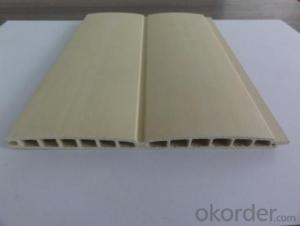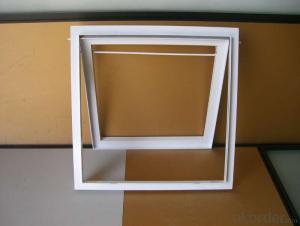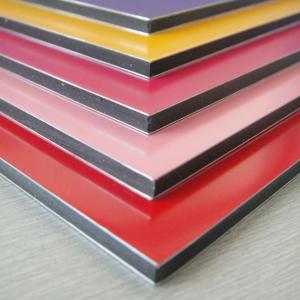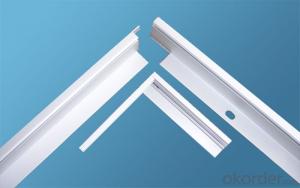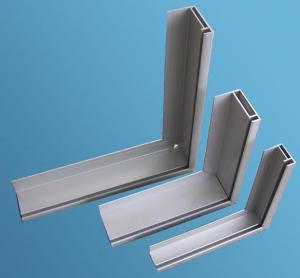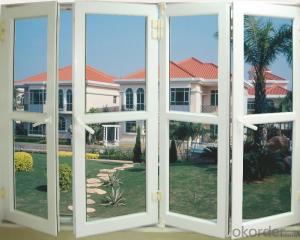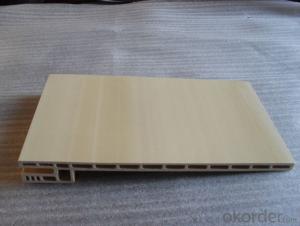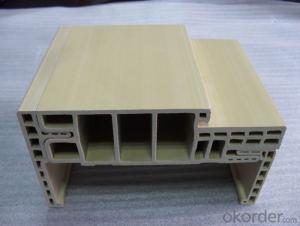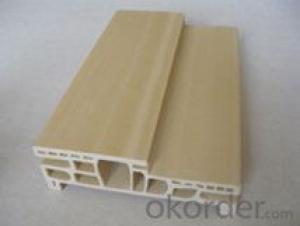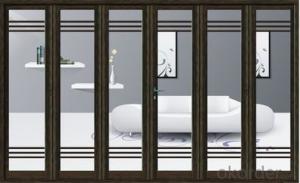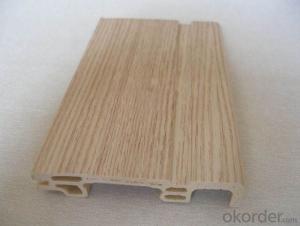Access Panel Galvanized Steel Aluminum Frame
- Loading Port:
- Shanghai
- Payment Terms:
- TT OR LC
- Min Order Qty:
- 500 pc
- Supply Capability:
- 500000 pc/month
OKorder Service Pledge
OKorder Financial Service
You Might Also Like
Construction:
•Inner frame: High quality extruded aluminum alloy(A6063).
•Out frame: High quality extruded aluminum alloy(A6063)
•With gypsum board
Description:
•The frame are high quality extruded aluminum sheet construction with advantages of corrosion resistance and rigidity.
•It consists out frame and inner frame. The inner frame is fixed to the out-frame by hinges on one side and by screw on the other side..with elephant nose lock. With gypsum board
•The frame can be easily open to allow for maximum flexibility in the installation, maintenance.
Surface Finish:
•Powder coated color finish as per RAL color---- standard color: RAL9016
Character
Easy and quick installation
Continuous one-piece frame with feathered edge
High-class quality, perfect design, light weight but strong bearing capacity, no rusting and keeping forms.
Mildew resistant.
FAQ
1. Is OEM available?
Re: Yes, OEM service is available.
2. Are you factory?
Re: Yes. we are the largest factory in China.
3. Can we get sample?
Re: Yes, sample is free for our customer.
4. How many days for production
Re: usually 2 weeks after receiving of downpayment
Picture
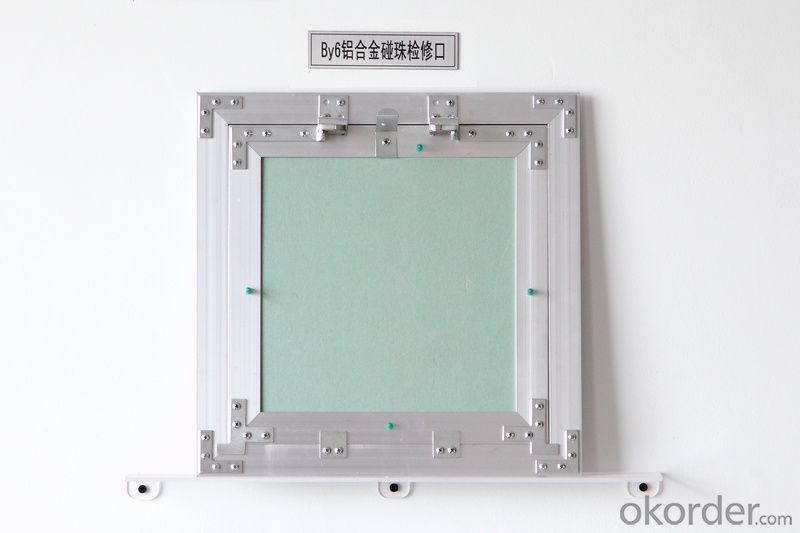
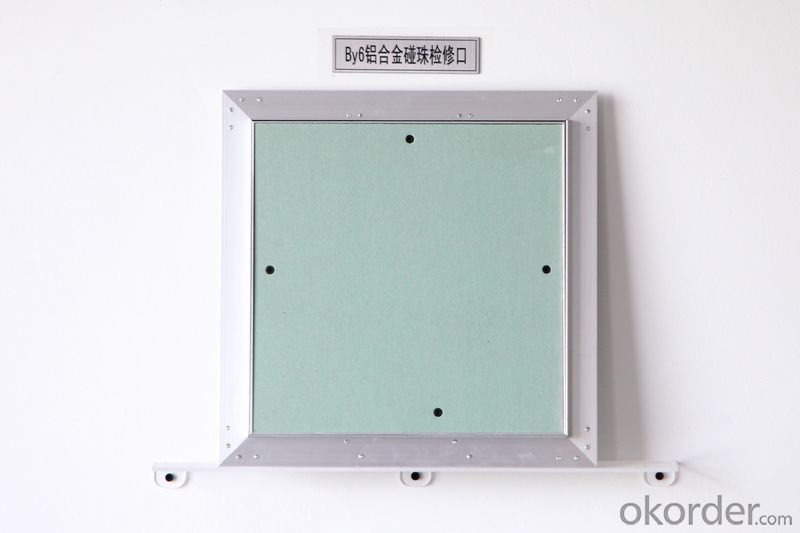
- Q: The installation method of color steel activity room
- ① Before installation, the construction unit shall check the product certificate, design document and pre-assembly record of the component, and check the size of the recording component. Deformation of the steel structure, defects beyond the allowable deviation should be processed. Before installation, should be prepared in detail the measurement and correction process, thick steel plate welding should be installed before the simulation of the product structure of the process test, the preparation of the corresponding construction process. On the assembled roof truss should be a certain degree of arrogance. ② steel structure hoisting in place, the component positioning axis, elevation and other design requirements of the control point to do a good job marking, the quality of the lifting connector for welding before the inspection. Installed temporary support and steel cable to make steel roof truss in the construction process safe and stable. ③ steel installation, the construction unit should be submitted to each component after lifting the elevation size, welding, painting, etc. were submitted to the supervision and acceptance.
- Q: Bathroom, washbasin (door) face paste mosaic, what is the material is better plate? What is the construction process? More
- I have seen with the blockboard to do the backplane, with adhesive.
- Q: Construction technology to pay how to write ah? Best to give a text, thank you
- The format shall be in accordance with the provisions of the local administrative department of construction
- Q: Do you have the order to install the floor and window? What order is it right?
- The door frame is finally installed, or else the small area below the door frame can not be built
- Q: After the renovation of the wooden door frame and wooden window frame stained with a lot of latex paint, although after several wiping, or a lot of traces of little bit of trace, there is no good way to be able to clean the wooden doors on the window frame Latex paint, and do not hurt the wooden doors and windows of their own paint and wood surface! Jiqiu solution, it is best to have tried the method, if the solution method, be grateful! More
- Latex paint is water-soluble, with wet cotton cloth first wet, until the latex paint softened it is easy to wipe off.
- Q: I think the window window frame has always been white ugly ah, what other colors?
- There are ah, dark green, ocher, black, champagne ... .... There are. I hope my solution will help you
- Q: Now the management of the project in a problem, the construction of the project is to rough housing delivery to the owners, then off the bridge aluminum doors and windows need to be installed in place, then broken bridge aluminum door frame how to deal with the lower part? Is reserved in accordance with the provisions of the provisions of 5-8mm? Or first consider the owner of the renovation of about 4cm and then increase 5-8mm? Early completion of the project is in accordance with the provisions of the provisions of 5-8mm reserved for the construction, the owner of the door after the renovation of the decoration of the ground less than the ground, causing the rainy season to the indoor overflow. If you choose to increase the decoration space 4cm or so to increase 5-8mm construction, the lower part of how to deal with? More
- Commercial houses are generally installed after the window is delivered, there is no such problem. Commercial housing is generally only installed outdoor door, the indoor door is not installed, so the installation of outdoor door, you can consider the owner of the renovation of the 4cm or so no longer increase 5-8mm to install, so even if the owner of the decoration than 4cm Affect the door frame or high or low, causing the rainy season to the room overflow.
- Q: It should be renovated in 2000, the quality of the wall is still very good, is a bit dirty, the windowsill paint has been completely sunburn, polished and then paint it? Question added: in the end which first? Answer how it is the opposite
- The first brush which will do, but attention can not be carried out at the same time, because it is easy to react so that the wall turns yellow. The windowsill paint can be polished after painting, but pay attention to the chemical properties of paint, not the same type of paint is easy to chemical reaction, it is best to find a professional oil workers look and then buy paint. In addition, it is recommended to change the windowsill into stone, or later will be dry skin.
- Q: How to deal with waterproof coatings on aluminum windows
- With a rosin perfume just fine! Give you a picture to see!
- Q: Living room bedroom 1 meter yellow bedroom 2 ground are beige. Q: What are the colors of the doors and windows frame? More
- Door frame can choose white or shallow champagne broken bridge aluminum, with more fresh. Broken bridge aluminum color is also very rich, any color can choose.
Send your message to us
Access Panel Galvanized Steel Aluminum Frame
- Loading Port:
- Shanghai
- Payment Terms:
- TT OR LC
- Min Order Qty:
- 500 pc
- Supply Capability:
- 500000 pc/month
OKorder Service Pledge
OKorder Financial Service
Similar products
Hot products
Hot Searches
Related keywords
