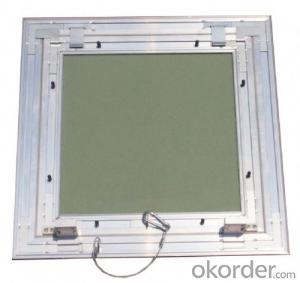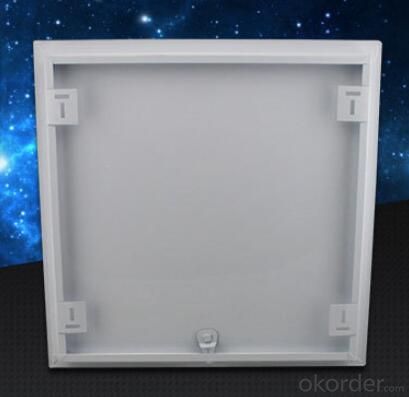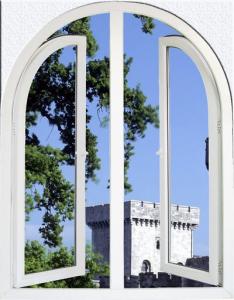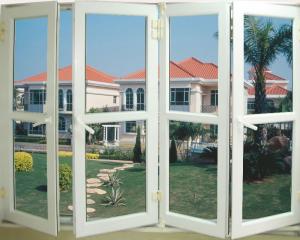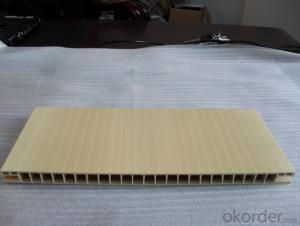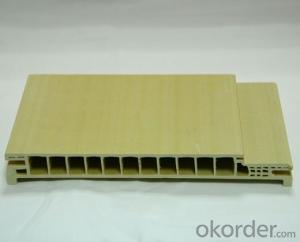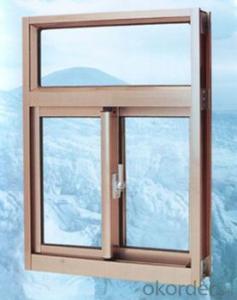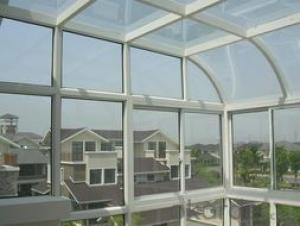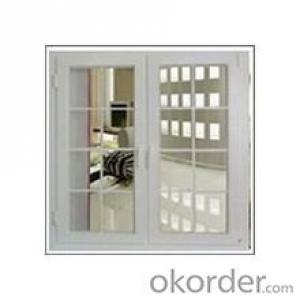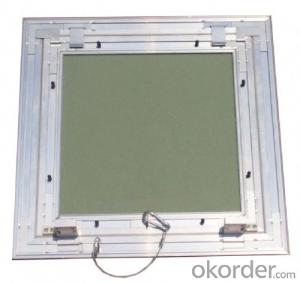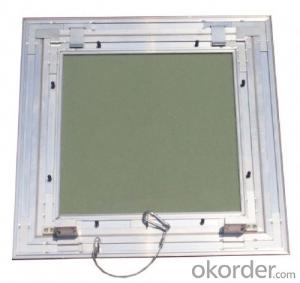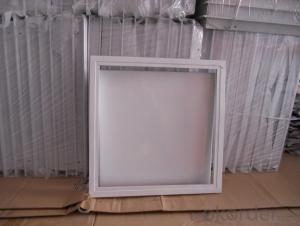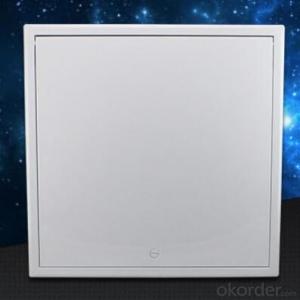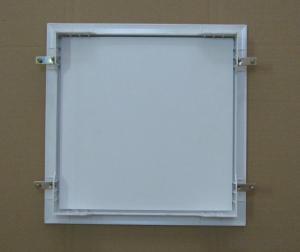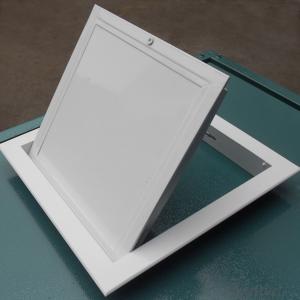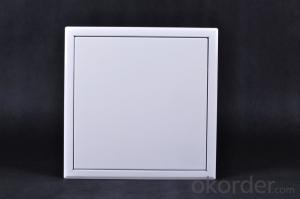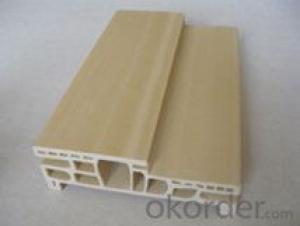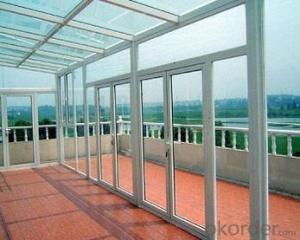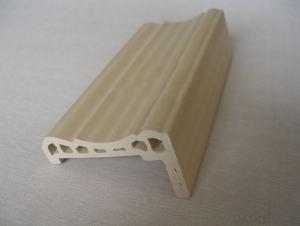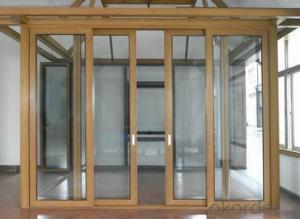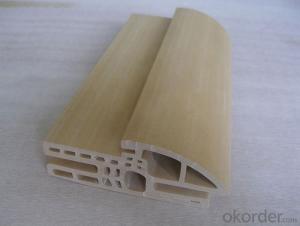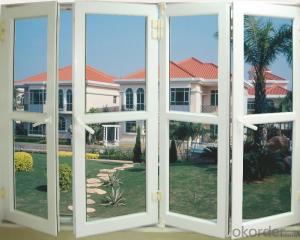Access Panel For Ceiling Powder coated Access Trapdoor
- Loading Port:
- Shanghai
- Payment Terms:
- TT OR LC
- Min Order Qty:
- 500 pc
- Supply Capability:
- 500000 pc/month
OKorder Service Pledge
OKorder Financial Service
You Might Also Like
Construction:
•Inner frame: High quality extruded aluminum alloy(A6063).
•Out frame: High quality extruded aluminum alloy(A6063)
•With gypsum board
Attributes:
1.Easy and quick installation,fixing by screws or clips.
2.High-class quality, perfect design, light weight but strong bearing capacity,
3.Mildew resistant, does not change color,corrosion proof,long life,light weight, no weld, and low cost.
Description:
•The frame are high quality extruded aluminum sheet construction with advantages of corrosion resistance and rigidity.
•It consists out frame and inner frame. The inner frame is fixed to the out-frame by hinges on one side and by screw on the other side..with elephant nose lock. With gypsum board
•The frame can be easily open to allow for maximum flexibility in the installation, maintenance.
Surface Finish:
•Powder coated color finish as per RAL color---- standard color: RAL9016
Character
Easy and quick installation
Continuous one-piece frame with feathered edge
High-class quality, perfect design, light weight but strong bearing capacity, no rusting and keeping forms.
Mildew resistant.
FAQ
1. Is OEM available?
Re: Yes, OEM service is available.
2. Are you factory?
Re: Yes. we are the largest factory in China.
3. Can we get sample?
Re: Yes, sample is free for our customer.
4. How many days for production
Re: usually 2 weeks after receiving of downpayment
Picture
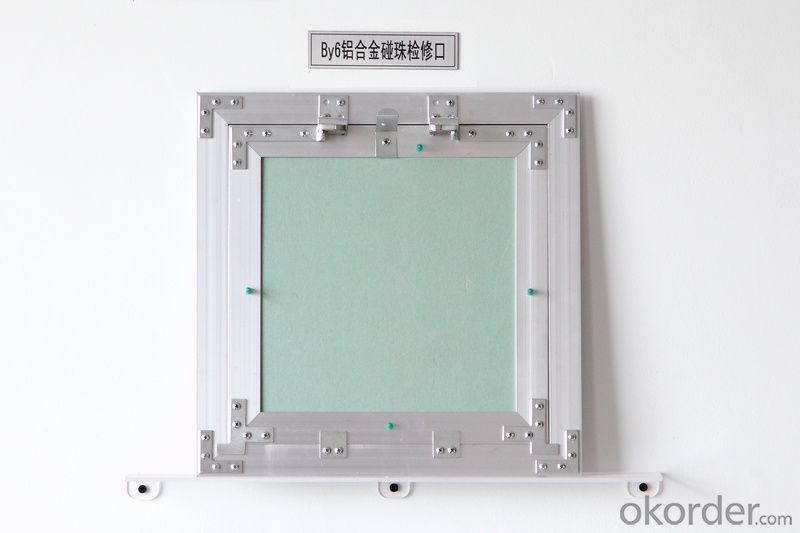
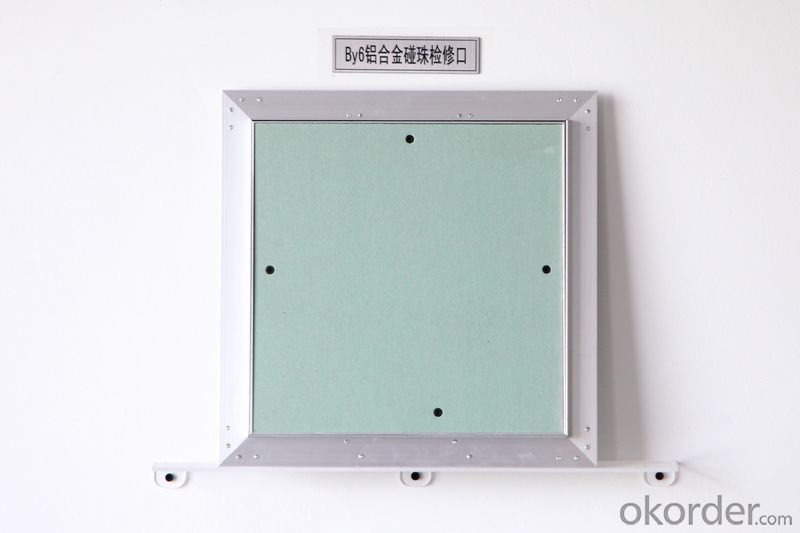
- Q: Sun door and window frame 80-66 refers to what
- The width of the window frame profile is 80mm and the thickness dimension is 66mm
- Q: What is the gap between the window and the wall?
- If the mouth is installed, the expansion joints are 15 to 20 mm, and the net mouth is installed with a 10 to 15 mm expansion joint
- Q: Plastering and doors and windows installed in the order
- Usually first fitted with a door cover and window cover, and then plastering the wall, then install the door and window.
- Q: Plastic window is how to do ah?
- Plastic co-extruded profiles to achieve the integrated production of sealing strips and profiles, significantly improved the plastic doors and windows of the watertight, air tightness and anti-aging, anti-permeability, to overcome the steel doors and windows in the production process after the sealant There are shrinking, seams and other defects, not only for the steel doors and windows assembly business to save the assembly process and time, but also reduces the cost of materials, greatly improving the production efficiency.
- Q: How to calculate the cross section of the door frame, there is no picture or schematic, the problem added: window frame, sash section how to determine? More
- The window is divided into the open, the profile section will be different, I can not upload the map, the easiest way, with buckle (that is, that can be removed to install the glass, Bahrain and then the article is the fan, Is the box. The second method, the inside of the window, L-shaped frame is the type, Z-type is the fan; outside the window is T-type box, Z-type fan. The door of the same. Calculate the words you can go online to search the European standard notch profile of the profile,
- Q: Plastic window is not also called plastic doors and windows, how to explain is a kind
- Plastic doors and windows are made of polyvinyl chloride (PVC) resin as the main raw material, plus a certain proportion of stabilizers, colorants, fillers, UV absorbers, etc., by extrusion, and then by cutting, welding or screw Made of doors and windows frame fan, equipped with sealing tape, tops, hardware, etc., at the same time to enhance the rigidity of the profile, more than a certain length of the cavity needs to fill the steel lining (stiffeners), through the doors and windows made Called steel doors and windows steel is relatively popular and nice to say, in fact, is the strength and flame resistance of relatively high plastic
- Q: Just rented a house, want to use the wooden floor of the living room separated from a bedroom, because I was working, can not live long, to reduce some rent, so to do it yourself. More
- With wooden keel made lattice spacing 400 * 400. Fixed on the ground and the top. If you are cheap, you can directly on the keel seal gypsum board. Side of the seal on it
- Q: Aluminum alloy doors and windows frame how to tear the film
- The use of gasoline can be, if there is no gasoline, ether, acetone can also, and aluminum will not react
- Q: Living room bedroom 1 meter yellow bedroom 2 ground are beige. Q: What are the colors of the doors and windows frame? More
- Wallpaper is European vertical stripes, the choice of white, furniture is white under the premise of the formation of white European style, can also use the original wood color
Send your message to us
Access Panel For Ceiling Powder coated Access Trapdoor
- Loading Port:
- Shanghai
- Payment Terms:
- TT OR LC
- Min Order Qty:
- 500 pc
- Supply Capability:
- 500000 pc/month
OKorder Service Pledge
OKorder Financial Service
Similar products
Hot products
Hot Searches
Related keywords
