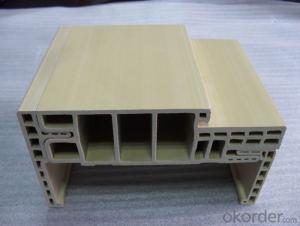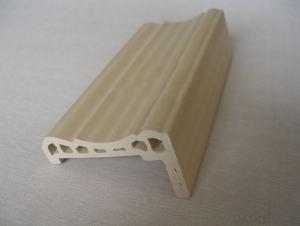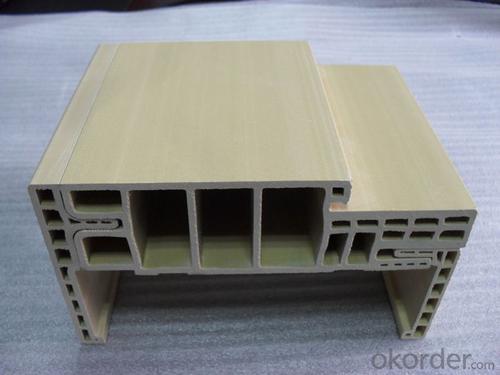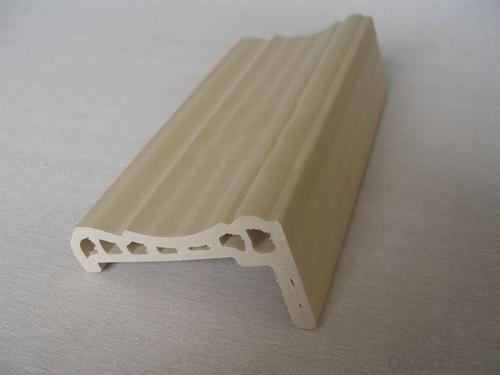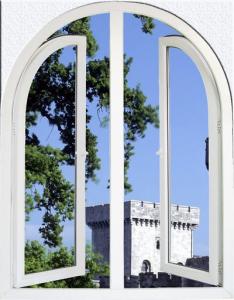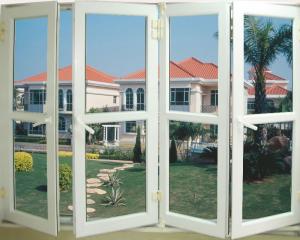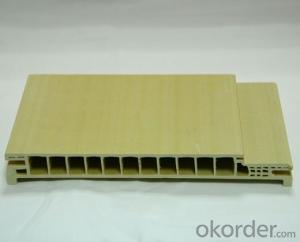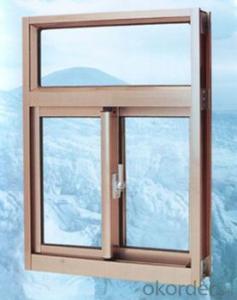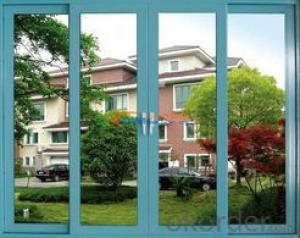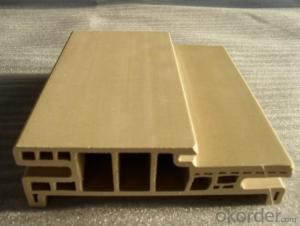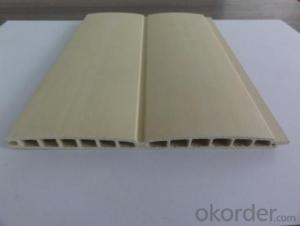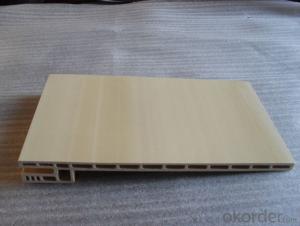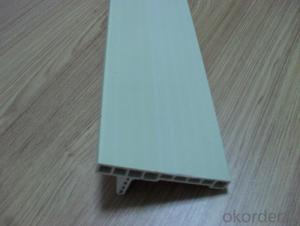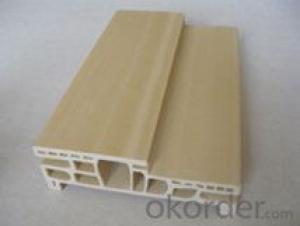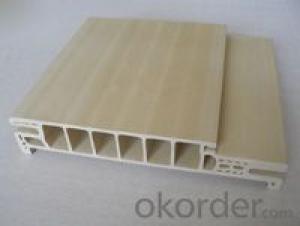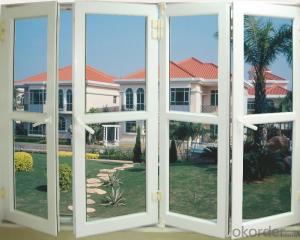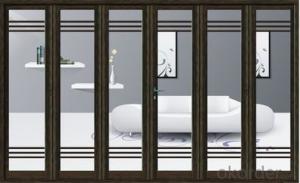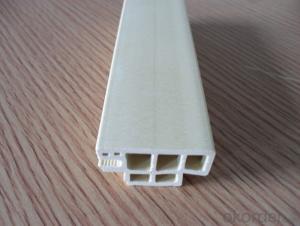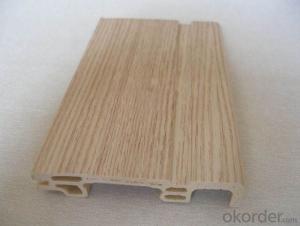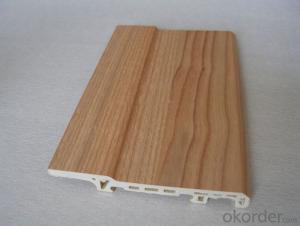Good Quality PVC Door Frame TCS 150 Various Profile
- Loading Port:
- China main port
- Payment Terms:
- TT OR LC
- Min Order Qty:
- 8 m
- Supply Capability:
- 200 m/month
OKorder Service Pledge
OKorder Financial Service
You Might Also Like
Our factory is divided into twelve production lines. We use production equipment from Germany including mixers and double screw rod extruding machines. Our monthly capacity is 500 tons of wood plastic composites--80% of which we export.
We have an R&D department with 5 engineers who have an average of 10 years of experience. They research and develop our equipment, including the mixer, assembly line, QUV experiment meter, multi-purpose impact reflectoscope, dresser and knurling machine. We develop at least one new product every month and can prepare OEM samples for you with a lead time of one month.
We have a QC department with five engineers who have an average of four year's experience. They examine products before export using reflectosopes and ensure our facilities conform to ISO 9001 and ISO 14000 certification standards. The products was tested by third party(INTERTEKS, SGS), meet REACH’S regulations.
Our company adheres to “Quality first, Customer first” philosophy, in line with “The good faith management” principle of service, looking forward to cooperating with you.
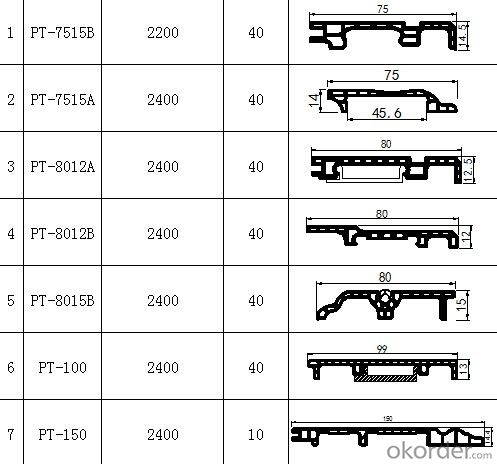
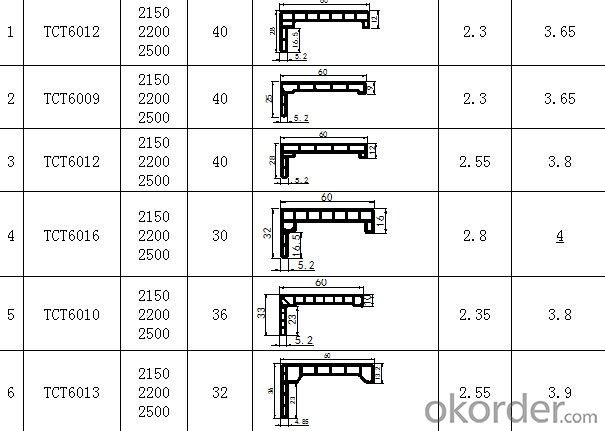
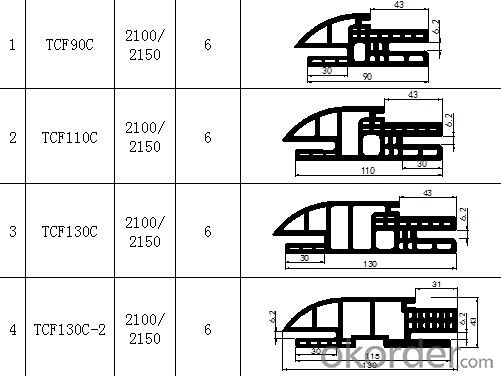
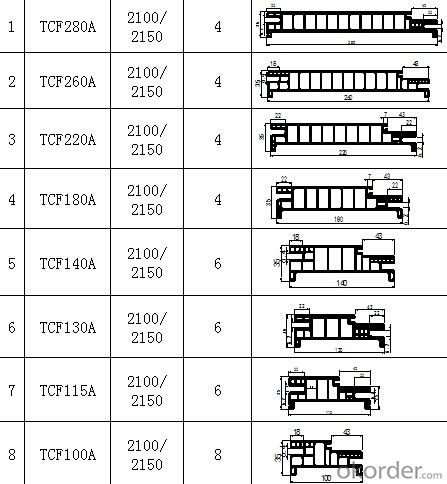
- Q: Sun door and window frame 80-66 refers to what
- The width of the window frame profile is 80mm and the thickness dimension is 66mm
- Q: How to construct the outdoor rock wool insulation board
- Adhesive mortar point sticky or full of sticky, and then insulation nails fixed, or slotted with T-card fixed pad sealant.
- Q: Is not all the doors and windows are located in the middle of the wall?
- To my Google space to see it, maybe you will find the answer, what questions you can message, the space has my contact, because the beginning of finishing, so a lot of technical articles are not the whole go up, but will soon complete ,
- Q: Just rented a house, want to use the wooden floor of the living room separated from a bedroom, because I was working, can not live long, to reduce some rent, so to do it yourself. More
- The structure of the wall, the ground, the roof clean up leveling → wall release line → with the board → configuration cementing material → install the fixed card → install the door and window box → install the partition board mechanical and electrical installation, 1. Wall line: according to the design requirements, along the ground, wall, top pop-out wall center line and width line, the width should be consistent with the wall thickness, clear line, the location should be accurate. 2. Assembly sequence: when there are door openings, should be from the door to the mouth on both sides in turn; when no holes, should be installed from one end to the other end. 3. Plates: plate partition wall panels should be installed before the variety, size, color, etc. sorting matching. 4. Installation of wall partitions; plate partition installation splicing should meet the design and product structure requirements. Installation methods are mainly rigid connection and flexible connection. Sheet metal wall accessories should be used for anti-corrosion treatment. Sheet metal stitching should be consistent with fire Claim.
- Q: EPS line is good or GRC line is good? Villa facade, doors and windows frame.
- If it is a private villa that I am responsible to tell you GRC better than the EPS on the grounds that: GRC is made of high-strength cement, glass fiber, steel, sand and sand can be the same life and housing, and EPS is a grid , The interface agent, made of foam, which is a bubble, the outside is a cement slurry, whether GRC or EPS and these two materials are installed in the outdoors to increase the overall aesthetic effect of the house, no doubt will be sunny night, summer Strong winter frost, with a long time wind and rain in the EPS line inside the bubble and a thin layer of mud outside the mud can imagine what effect; so GRC better than EPS; hope my explanation can make you satisfied; Thank you!
- Q: Just do not understand the information, please take care of the older generation, and then this Xianxie! More
- 1, hidden engineering acceptance 2, the approval and so on
- Q: What do all the walls make gypsum board grasses mean
- Done to prevent the house wall crack!
- Q: Broken bridge doors and windows series 60 what meaning
- Simply put that is, the general profile company is only the thickness of the box
- Q: Now the general situation of the site is: the floor is the floor tile floor, doors and windows are wooden doors and windows, plaster has been in the door window when the mouth of the box and other boxes installed after the mouth. Down, do not know how to run well, mainly the door frame of the problem. Now is the first installation of doors and windows box and then shop tiles, or the first floor tiles and then install the door frame? If it is the latter, or do not keep the door of the floor tiles, such as the door frame after the installation, after the package? The first dry this, stuck here, the teachers to help, how to do down What experience to tell the little brother, not Sheng grateful. More
- First install the door frame, in the brick door frame is not installed first, then the door is easy to deformation off, the first installation of the door frame can effectively prevent the door and door frame deformation off the door of the situation, the door height in the production of the thickness of the brick Stay in the minus 1cm, to avoid the door core hanging feet friction floor tile.
- Q: I live in the sea, high-level, especially the wind, the window is particularly large that is not the kind of the following is the wall, the above is the kind of window, is a whole window, When the wind I see the window by the wind flicker flick back and forth, really worry about which day the window will be blown down, hit people how to do. The The In case of people who hit the responsibility ah? More
- Find a professional master to see ,,, I have not seen the actual situation, so bad to give you advice. The
Send your message to us
Good Quality PVC Door Frame TCS 150 Various Profile
- Loading Port:
- China main port
- Payment Terms:
- TT OR LC
- Min Order Qty:
- 8 m
- Supply Capability:
- 200 m/month
OKorder Service Pledge
OKorder Financial Service
Similar products
Hot products
Hot Searches
