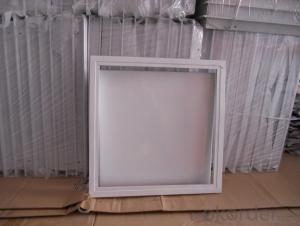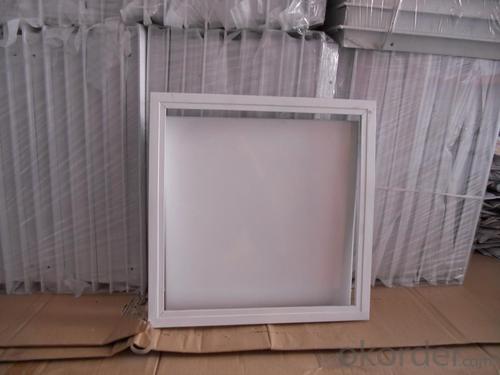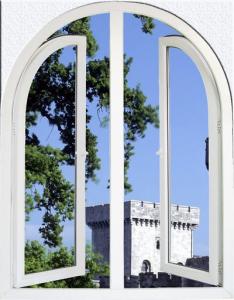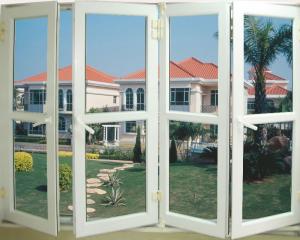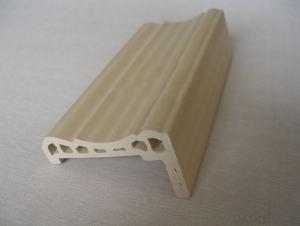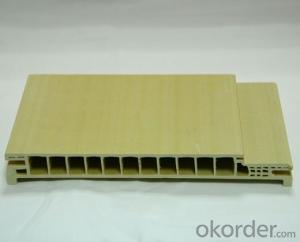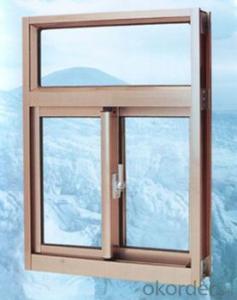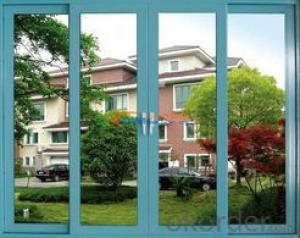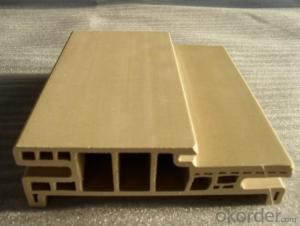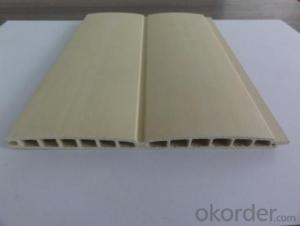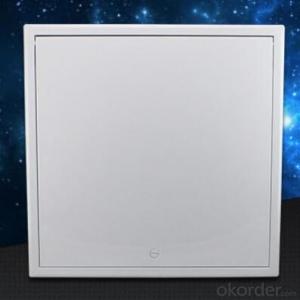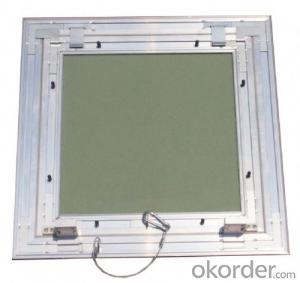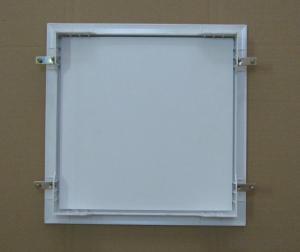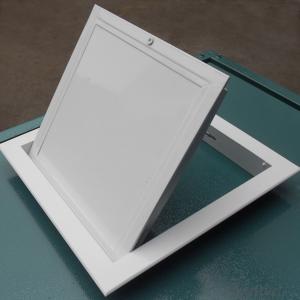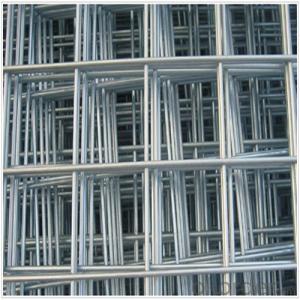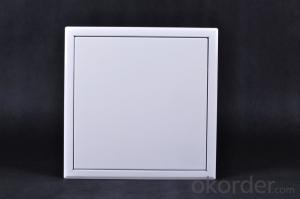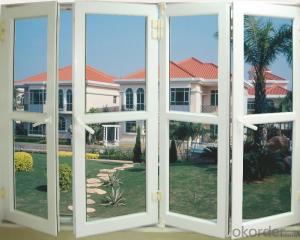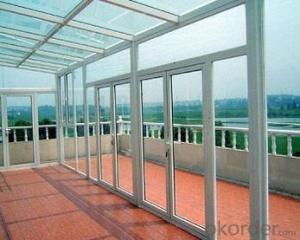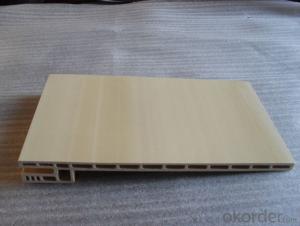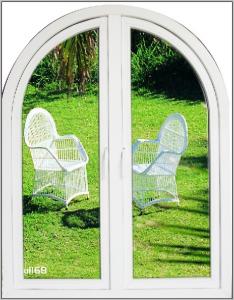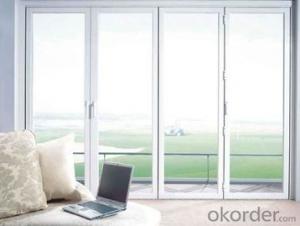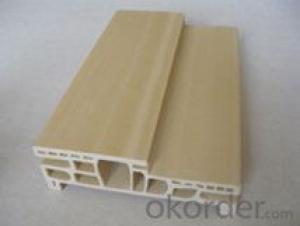Access Panel For Ceiling Corrosion Proof
- Loading Port:
- Shanghai
- Payment Terms:
- TT OR LC
- Min Order Qty:
- 500 pc
- Supply Capability:
- 500000 pc/month
OKorder Service Pledge
OKorder Financial Service
You Might Also Like
Description:
•The frame are high quality extruded aluminum sheet construction with advantages of corrosion resistance and rigidity.
•It consists out frame and inner frame. The inner frame is fixed to the out-frame by hinges on one side and by screw on the other side..with elephant nose lock. With gypsum board
•The frame can be easily open to allow for maximum flexibility in the installation, maintenance.
Construction:
•Inner frame: High quality extruded aluminum alloy(A6063).
•Out frame: High quality extruded aluminum alloy(A6063)
•With gypsum board
Attributes:
1.Easy and quick installation,fixing by screws or clips.
2.High-class quality, perfect design, light weight but strong bearing capacity,
3.Mildew resistant, does not change color,corrosion proof,long life,light weight, no weld, and low cost.
Description:
•The frame are high quality extruded aluminum sheet construction with advantages of corrosion resistance and rigidity.
•It consists out frame and inner frame. The inner frame is fixed to the out-frame by hinges on one side and by screw on the other side..with elephant nose lock. With gypsum board
•The frame can be easily open to allow for maximum flexibility in the installation, maintenance.
Surface Finish:
•Powder coated color finish as per RAL color---- standard color: RAL9016
Character
Easy and quick installation
Continuous one-piece frame with feathered edge
High-class quality, perfect design, light weight but strong bearing capacity, no rusting and keeping forms.
Mildew resistant.
FAQ
1. Is OEM available?
Re: Yes, OEM service is available.
2. Are you factory?
Re: Yes. we are the largest factory in China.
3. Can we get sample?
Re: Yes, sample is free for our customer.
4. How many days for production
Re: usually 2 weeks after receiving of downpayment
Picture
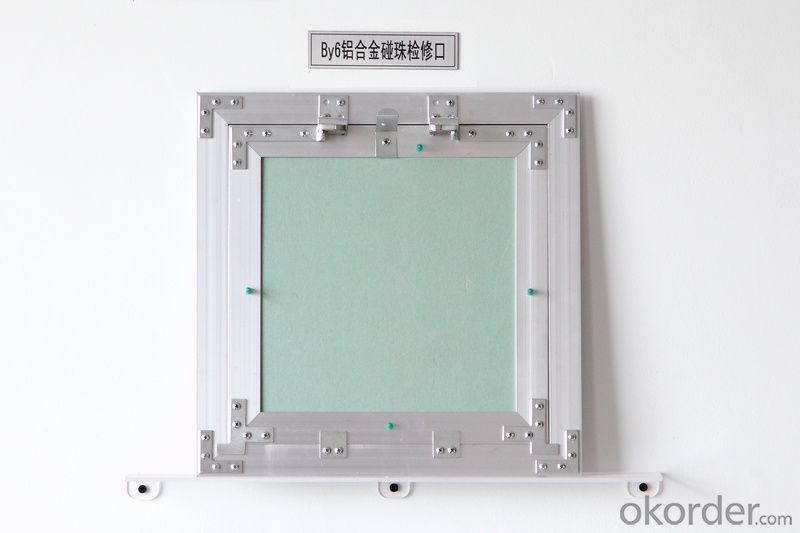
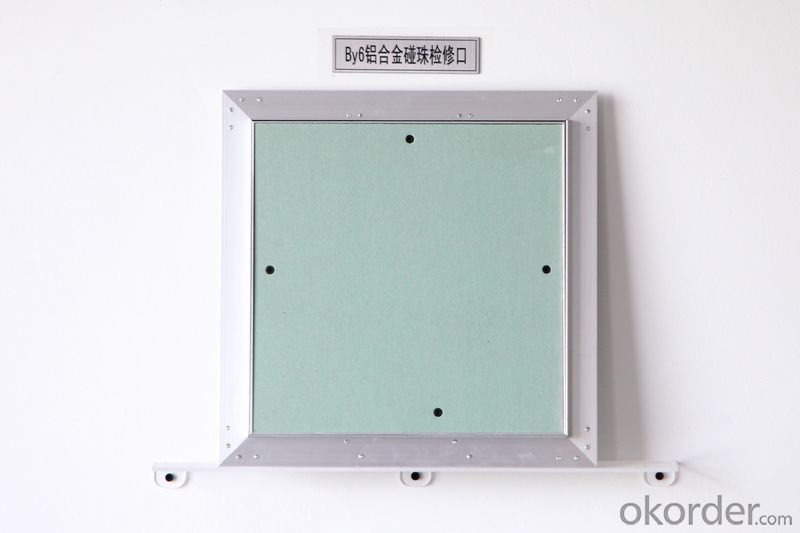
- Q: Aluminum alloy doors and windows frame installation, the box and the wall must be left between the joints? If the window frame on the mouth size is too small, direct contact with the wall, you can? Question added: is now in the installation of doors and windows, the box has been safe , Not hit the bubble. I would like to ask is not a small hole, no way to play bubble agent, which can also be through acceptance? Or must be demolished to re-hole, leaving a certain gap to play bubble? (Oh, I was a student in the internship, some uncertain is not through the acceptance.) If the wall and the box is not flexible connection, then what may lead to the consequences? More
- Did you mean that you first grind the wall? If it is according to national standards: between the box and the wall must stay 5 mm seam. But the national standard is the minimum standard, Party is the highest standard. Treatment is a total of 6 mm on both sides of the seam, marked with styrofoam can be.
- Q: Lead alloy doors and windows of the joints how waterproof
- Is generally playing waterproof glue, because the doors and windows interface must exist, the waterproof glue to play all right
- Q: How to construct the outdoor rock wool insulation board
- Adhesive mortar point sticky or full of sticky, and then insulation nails fixed, or slotted with T-card fixed pad sealant.
- Q: Paving mosaic construction process
- With the high-end mosaic paving, paste construction is simple and convenient, it is characterized by not corrosion the bottom and prevent oxidation black, strong sticky, and suitable for flooding environment.
- Q: Plastic window is how to do ah?
- Plastic co-extruded profiles to achieve the integrated production of sealing strips and profiles, significantly improved the plastic doors and windows of the watertight, air tightness and anti-aging, anti-permeability, to overcome the steel doors and windows in the production process after the sealant There are shrinking, seams and other defects, not only for the steel doors and windows assembly business to save the assembly process and time, but also reduces the cost of materials, greatly improving the production efficiency.
- Q: Just rented a house, want to use the wooden floor of the living room separated from a bedroom, because I was working, can not live long, to reduce some rent, so to do it yourself. More
- Kazakhstan space and high quack
- Q: Plastic door and window frame dirty not clean how to do?
- Is there oil? If you buy a bottle of mighty spray, the oil will automatically melt, with hot water on the line (I used to ensure that no problem). Not oil, but also try to use hot water plus detergent, washing powder and the like scrub. The more the more hot water, the easier it is to remove it, try it, and wish you good luck
- Q: We have a new brush on the walls and floors of the house, can we live on the balcony of the floor where the floor tile is not painted? We have a balcony on the door can be closed Thank you big
- Recommended or wait for 15 days. Get some tea at home (the kind of cheap) fell to the ground and furniture
- Q: How to deal with waterproof coatings on aluminum windows
- Is the decoration finished splashing above? Can be washed with water. It is best not to use a sharp knife, do not use corrosive chemical products wash.
- Q: Aluminum alloy doors and windows frame how to tear the film
- The use of gasoline can be, if there is no gasoline, ether, acetone can also, and aluminum will not react
Send your message to us
Access Panel For Ceiling Corrosion Proof
- Loading Port:
- Shanghai
- Payment Terms:
- TT OR LC
- Min Order Qty:
- 500 pc
- Supply Capability:
- 500000 pc/month
OKorder Service Pledge
OKorder Financial Service
Similar products
Hot products
Hot Searches
Related keywords
