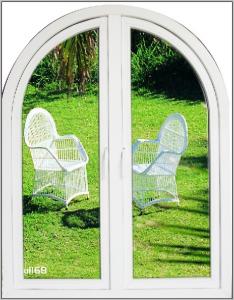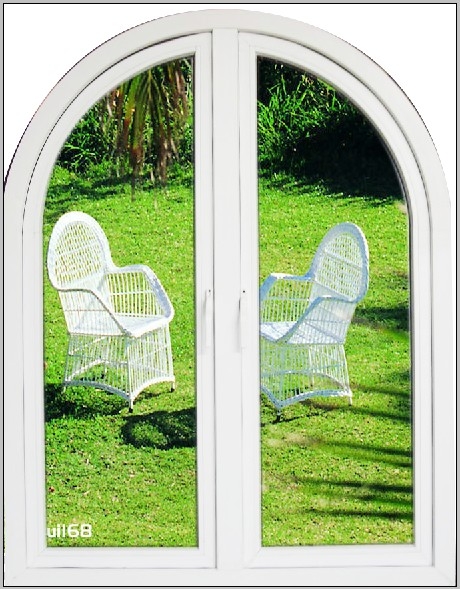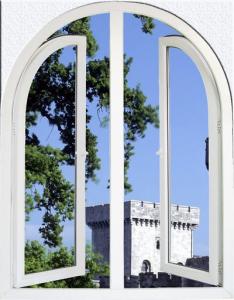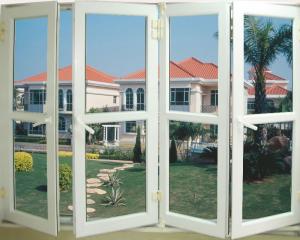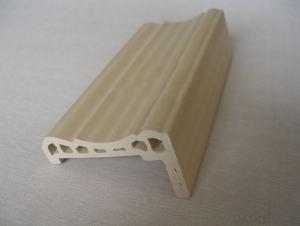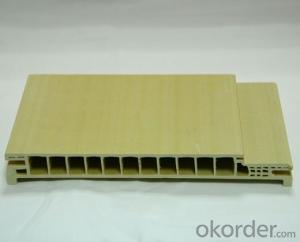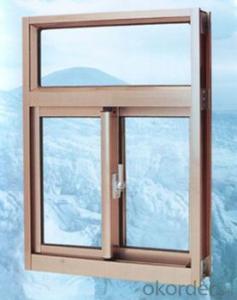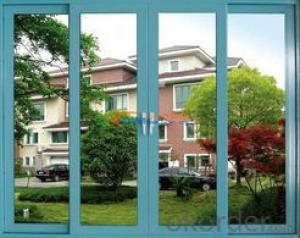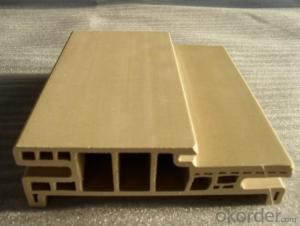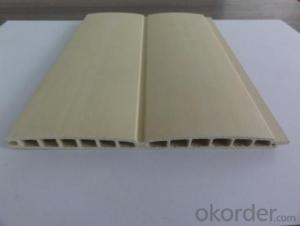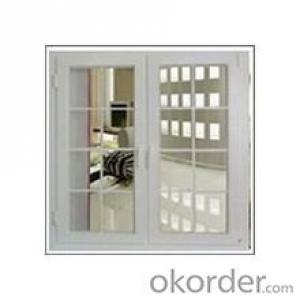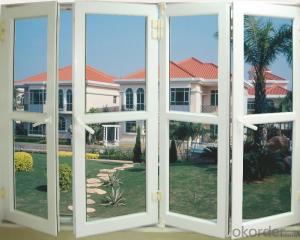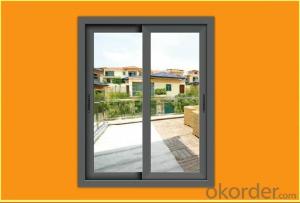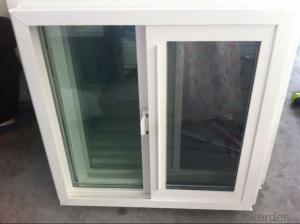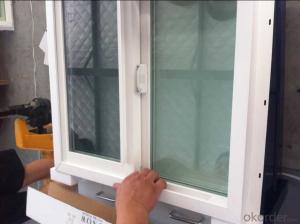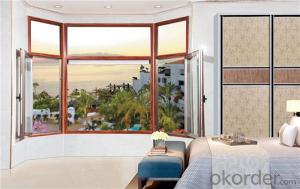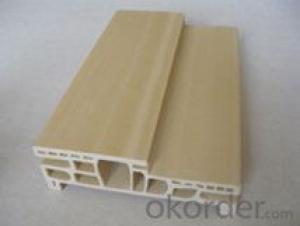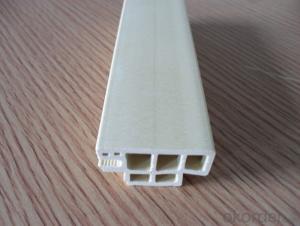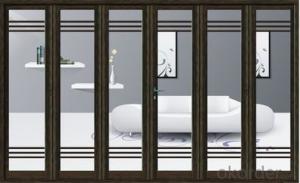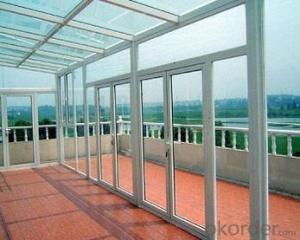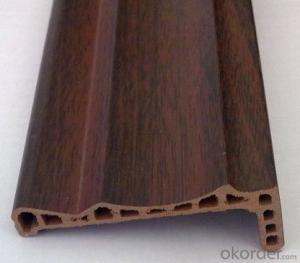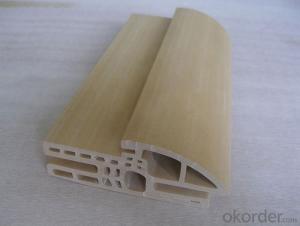PVC sliding doors /Glass sliding windows
- Loading Port:
- China Main Port
- Payment Terms:
- TT OR LC
- Min Order Qty:
- -
- Supply Capability:
- -
OKorder Service Pledge
OKorder Financial Service
You Might Also Like
PVC sliding doors /Glass sliding windows
VC(vinyl, plastic) material, 60mm, 80mm series
A. Color: Mainly white and Green, other color is also acceptable.
B. Size: As for your need
C. Glass: Single glass, Insulated glass, Low-e glass, Argon glass, Tempered glass
D. Hardware: Chinese top brand
E. Packing: Standard Export packing
F. Function:
1. Good appearance
2. Can give you more space
3. Good Air Infiltration and Water Resistance
4. Sun resistance and Durable
5. Easy Install and Easy Maintain
Long-lasting durability, energy-saving, sound-proof
Certified quality by national and international institutions.
1. Packing and Delivery
Package: Hardpaper+ film package. Wooden case can be made for special care delivery. We can make other packings per your requests.
Delivery detail: Usually 25 working days for a 20 feet container.
2. Detailed Description
Double panel offers the latest in stylish home improvement.
A breeze on ventilation, especially when both doors are open, French doors offer the ultimate in elegance and access to your garden or patio area. They transform an opening into a grand entrance.
Anti lift pins to each door prevent door being illegally levered upwards to disengage locks.
Double safety glass (5mm+9A+5mm)
Facility to have both doors with fully operational handles, inward or outward opening way, luxury and beautiful and solemn appearance, with high-quality hardware, opening smooth, safe and reliable
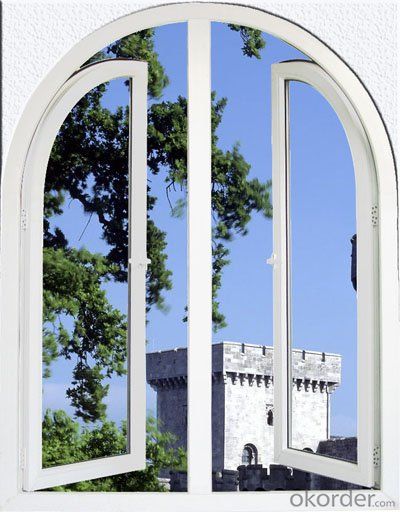
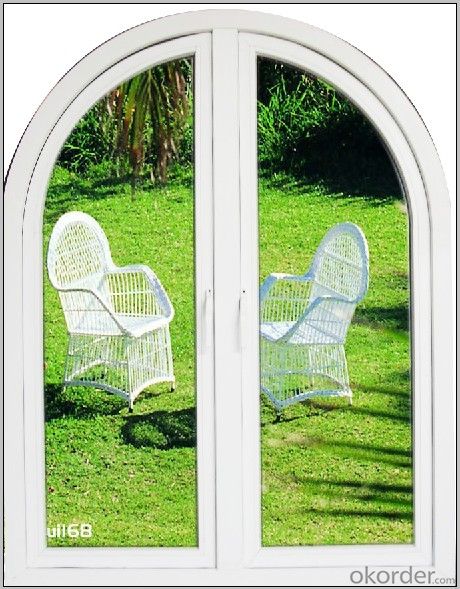
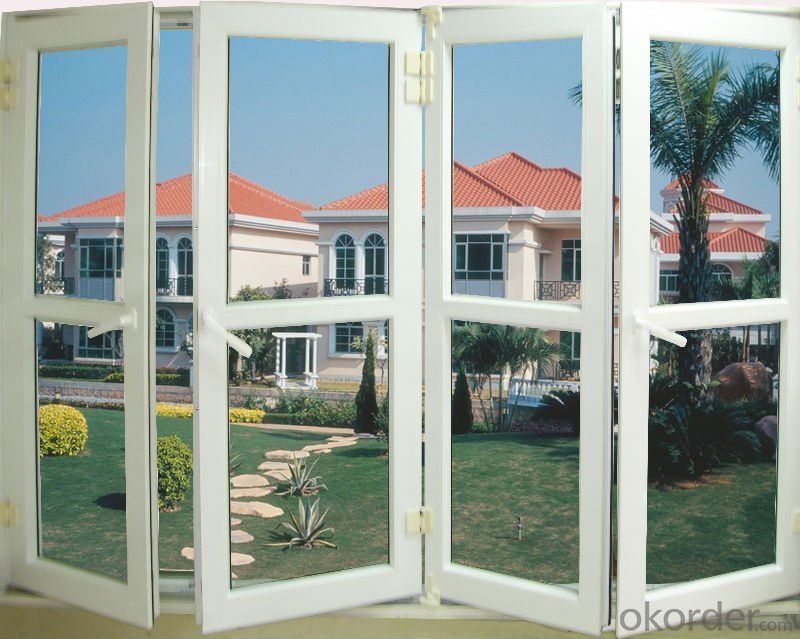
- Q: Plastic window GB8814-88 what it means
- GB = GB, 8814-88 = door, window frame with hard polyvinyl chloride (PVC) profiles, is the PVC profile national standard
- Q: What are the installation of the box method?
- A method of installing plastic doors and windows. So that the door frame and the wall completely out of doors and windows of the installation quality is easy to get control, reduce the plastic doors and windows due to thermal expansion and contraction caused by the expansion and contraction.
- Q: Bathroom, washbasin (door) face paste mosaic, what is the material is better plate? What is the construction process? More
- Washing table (cabinet door) face mosaic, had to use woodworking board to do the base layer because it is necessary to always open, if not open, then available cement pressure board hanging plaster stickers mosaic.
- Q: Plastic window is not also called plastic doors and windows, how to explain is a kind
- The so-called plastic window is plastic + lined steel, that is, in the plastic bag there are 1.2mm thick steel. Landlord said the two windows from the material is two categories.
- Q: What is the difference between a window and a beam and a ring beam?
- Doors and windows over the beam at the top of the door and window lanterns, because the doors and windows can not withstand the load of doors and windows, so set the doors and windows to withstand the part of the load. Common types of windows and doors are: brick arch over the beam (including the flat arch and arc arch), reinforced brick beams, reinforced concrete beams. Ring beam more common in brick and concrete structure, usually arranged in the floor plane, along the brick wall through the whole plane, so called ring beam. The beam width of the beam is generally the same as the wall thickness, and the beam height is generally a multiple of the modulus of the brick. Ring beam is not necessarily used for load-bearing, its role is to strengthen the overall structure of the structure, conducive to seismic and control uneven settlement, with the use of structural column better. The difference between the above is the difference between the two.
- Q: What are the main flaws in wooden doors and windows?
- Now the wooden doors and windows are not the previous wooden doors and windows, but how much is still a bit shortcomings, that is, easy to deal with easy deformation aliasing, and then there is damage to the environment, in addition to these two points, the other no problem.
- Q: I would like to ask, the interior wall plaster door window frame a few centimeters ah, the external wall insulation board wiping the surface of the door window frame a few centimeters ah?
- The thickness of the plaster is the thickness of the box.
- Q: Do you want to eat the windows and doors?
- Door and window out of the plaster is to eat a little window frame, probably the principle is: the wall plastering door frame 5 mm or so, elegant approach should be silicone edge (where you are rough delivery). Wiping the surface of the laminated window frame is not greater than 1 cm, pay attention to the edge of the silicone must be, here is the weak water seepage.
- Q: Is the door frame installed flush with the wall or on the wall centerline? What are the principles? For example, what impact on the flat open more
- The window is installed with a wall center line door is generally required to be flush with the outer wall, whether the window is flat or push
- Q: Four-wheel positioning adjustment screw how to install
- Big Brother, four wheel positioning need to tilt and tie, you say which ah
Send your message to us
PVC sliding doors /Glass sliding windows
- Loading Port:
- China Main Port
- Payment Terms:
- TT OR LC
- Min Order Qty:
- -
- Supply Capability:
- -
OKorder Service Pledge
OKorder Financial Service
Similar products
Hot products
Hot Searches
Related keywords
