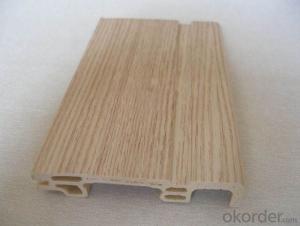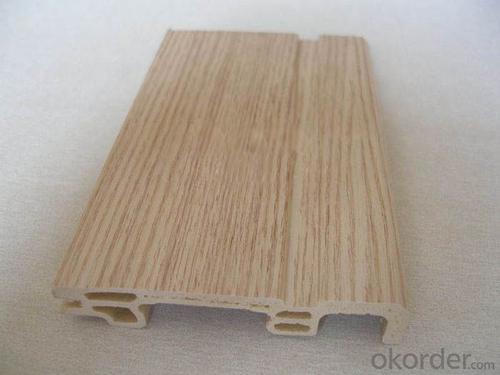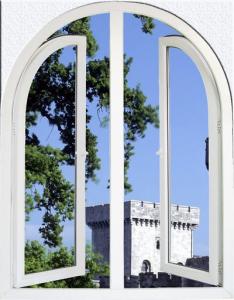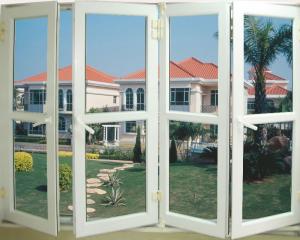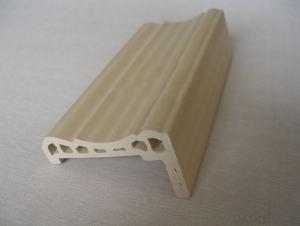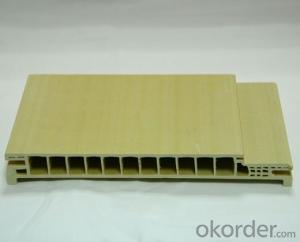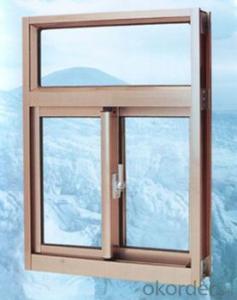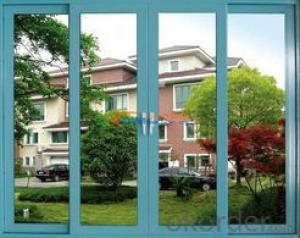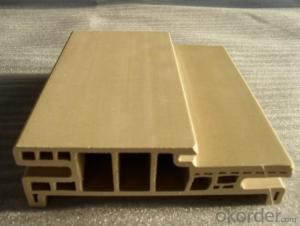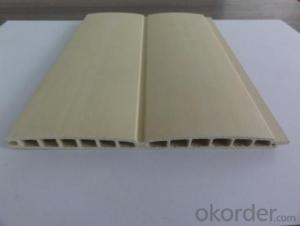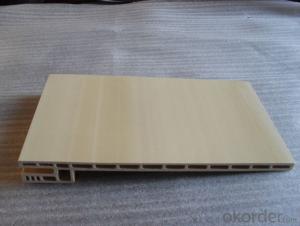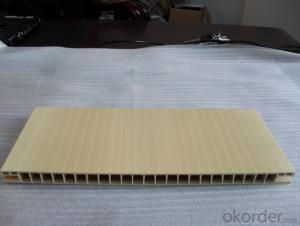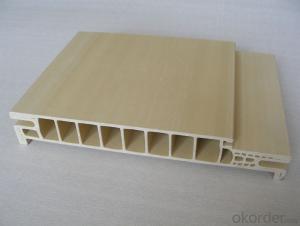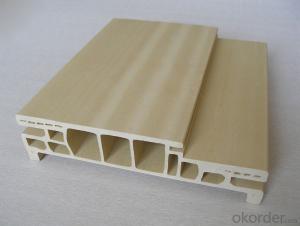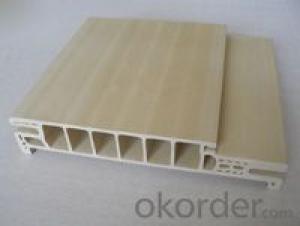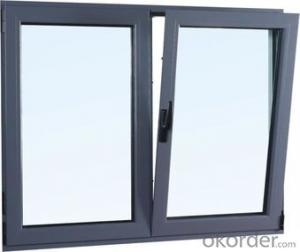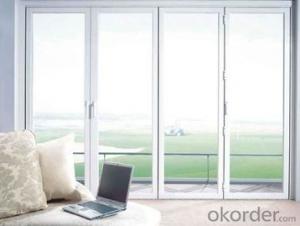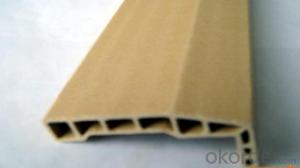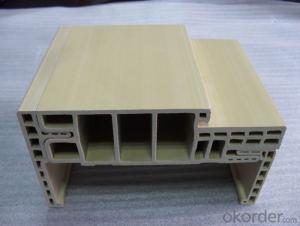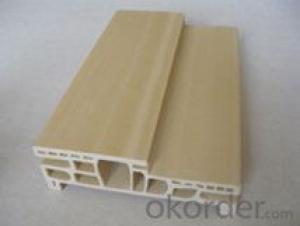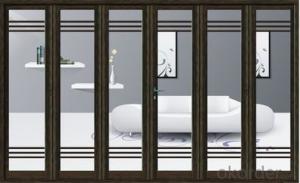Good Quality PVC Door Frame TCF240
- Loading Port:
- China Main Port
- Payment Terms:
- TT OR LC
- Min Order Qty:
- -
- Supply Capability:
- -
OKorder Service Pledge
OKorder Financial Service
You Might Also Like
Our factory is divided into twelve production lines. We use production equipment from Germany including mixers and double screw rod extruding machines. Our monthly capacity is 500 tons of wood plastic composites--80% of which we export.
We have an R&D department with 5 engineers who have an average of 10 years of experience. They research and develop our equipment, including the mixer, assembly line, QUV experiment meter, multi-purpose impact reflectoscope, dresser and knurling machine. We develop at least one new product every month and can prepare OEM samples for you with a lead time of one month.
We have a QC department with five engineers who have an average of four year's experience. They examine products before export using reflectosopes and ensure our facilities conform to ISO 9001 and ISO 14000 certification standards. The products was tested by third party(INTERTEKS, SGS), meet REACH’S regulations.
Our company adheres to “Quality first, Customer first” philosophy, in line with “The good faith management” principle of service, looking forward to cooperating with you.
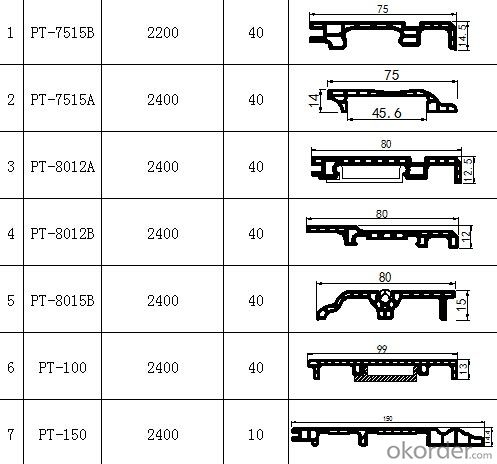
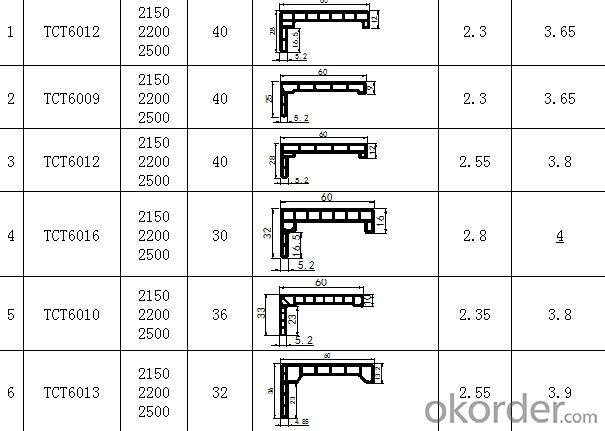
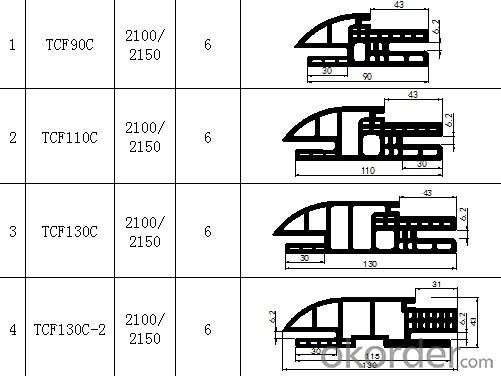
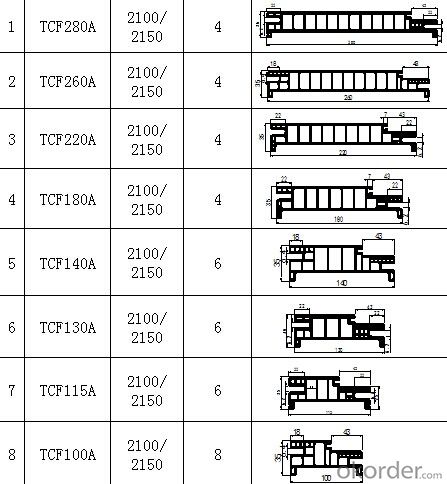
- Q: Sliding doors and windows to prevent shedding measures which
- According to your estimate, it should be your plastic steel windows and doors fixed position is not caused by a straight line. First of all, you first pull the sliding doors and windows you can slide the doors and windows under the wheels of the padding things and then screw into the screw. And then loaded up.
- Q: Paving mosaic construction process
- With the high-end mosaic paving, paste construction is simple and convenient, it is characterized by not corrosion the bottom and prevent oxidation black, strong sticky, and suitable for flooding environment.
- Q: Aluminum alloy window frame is installed after all around to play foaming agent? There is no mouth does not play foaming agent Some people say that after the mouth blowing foam will be seepage? More
- Four sides should be playing foam agent. Bottom side with cement mortar alone is wrong. Because aluminum alloy thermal expansion and contraction is much larger than the cement mortar, the course of time must be separated from the cement mortar, cracks. If you use the blowing agent, foaming agent itself has a certain flexibility, can be better fit aluminum alloy to play a sealing effect.
- Q: What are the problems with the installation of windows?
- Wall plaster and hole whether there is a gap?
- Q: Broken bridge doors and windows series 60 what meaning
- Broken bridge insulation doors and windows 60 series refers to the aluminum alloy frame section height is 60mm broken bridge (wear or perfusion) doors and windows system.
- Q: Why do wooden doors and windows installed is the first installation of windows and doors after plastering and metal doors and windows and plastic doors and windows is the first plaster into the mouth after the installation
- This is not absolute, wooden doors and windows in general size is relatively fixed, the first legislation of the practice is more common, two metal and steel doors and windows larger size, can be processed in the factory production, so the practice of more
- Q: Now the general situation of the site is: the floor is the floor tile floor, doors and windows are wooden doors and windows, plaster has been in the door window when the mouth of the box and other boxes installed after the mouth. Down, do not know how to run well, mainly the door frame of the problem. Now is the first installation of doors and windows box and then shop tiles, or the first floor tiles and then install the door frame? If it is the latter, or do not keep the door of the floor tiles, such as the door frame after the installation, after the package? The first dry this, stuck here, the teachers to help, how to do down What experience to tell the little brother, not Sheng grateful. More
- The first floor in the installation of the door in the mouth
- Q: Rough room provided by the heat of the aluminum alloy doors and windows frame color is dark green, hoping to change to white or black. Do not know what method can be achieved? 1, paint? Will it fall off? 2, see someone online that can change the color foil, do not know what kind of film? More
- Go to the building materials market to buy paint film is estimated to solve your problem
- Q: How to deal with the door frame and the wall connection
- The door frame is connected to the wall. In the installation with a styrofoam to the wall and the door frame fixed, and then covered with window lines.
- Q: Living room bedroom 1 meter yellow bedroom 2 ground are beige. Q: What are the colors of the doors and windows frame? More
- With a light color with the comparison, such as made of white.
Send your message to us
Good Quality PVC Door Frame TCF240
- Loading Port:
- China Main Port
- Payment Terms:
- TT OR LC
- Min Order Qty:
- -
- Supply Capability:
- -
OKorder Service Pledge
OKorder Financial Service
Similar products
Hot products
Hot Searches
