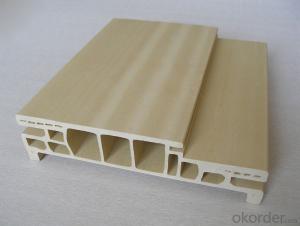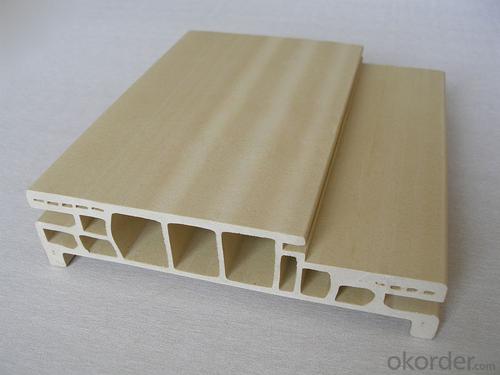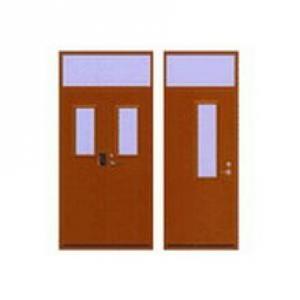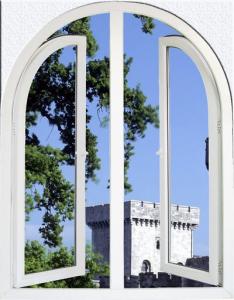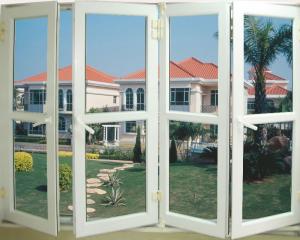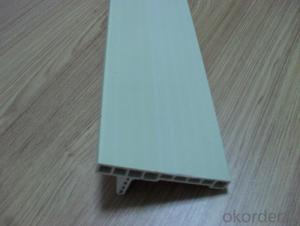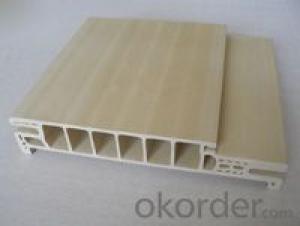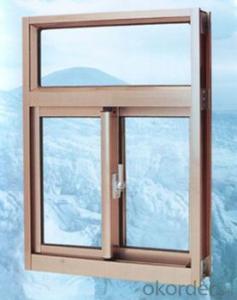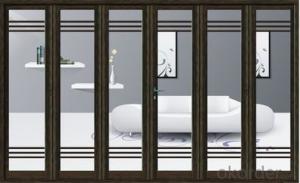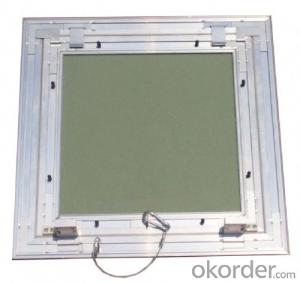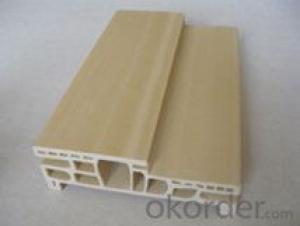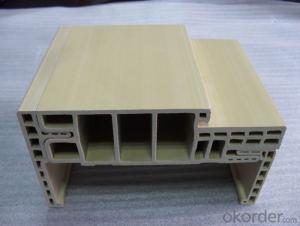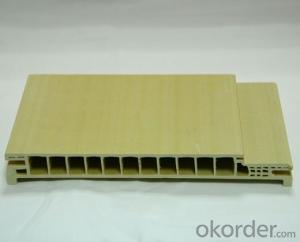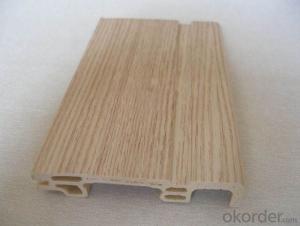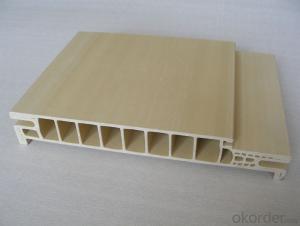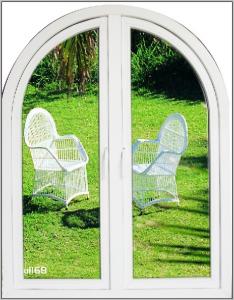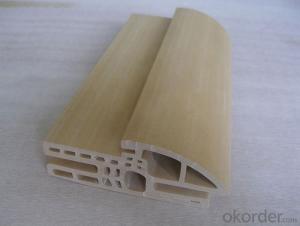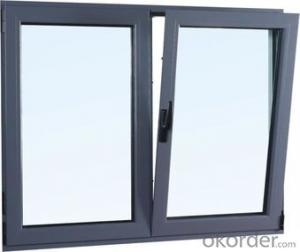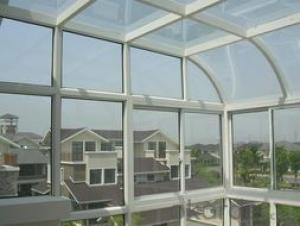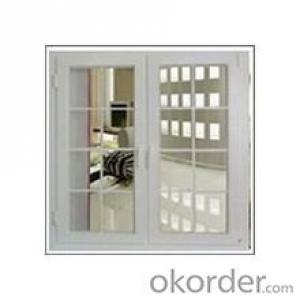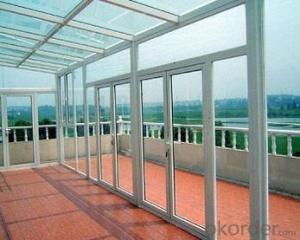Good Quality PVC Door Frame TCF140A
- Loading Port:
- China Main Port
- Payment Terms:
- TT OR LC
- Min Order Qty:
- -
- Supply Capability:
- -
OKorder Service Pledge
OKorder Financial Service
You Might Also Like
Our factory is divided into twelve production lines. We use production equipment from Germany including mixers and double screw rod extruding machines. Our monthly capacity is 500 tons of wood plastic composites--80% of which we export.
We have an R&D department with 5 engineers who have an average of 10 years of experience. They research and develop our equipment, including the mixer, assembly line, QUV experiment meter, multi-purpose impact reflectoscope, dresser and knurling machine. We develop at least one new product every month and can prepare OEM samples for you with a lead time of one month.
We have a QC department with five engineers who have an average of four year's experience. They examine products before export using reflectosopes and ensure our facilities conform to ISO 9001 and ISO 14000 certification standards. The products was tested by third party(INTERTEKS, SGS), meet REACH’S regulations.
Our company adheres to “Quality first, Customer first” philosophy, in line with “The good faith management” principle of service, looking forward to cooperating with you.

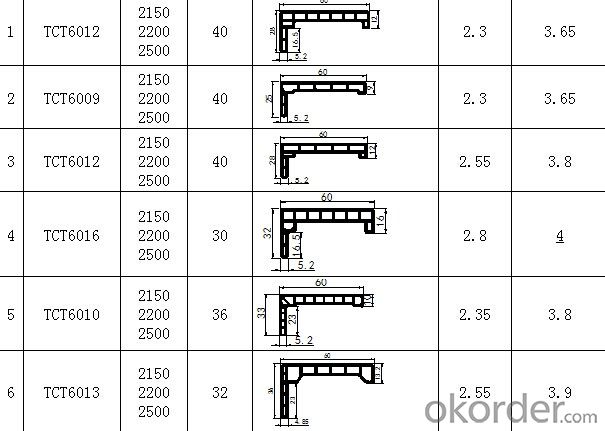

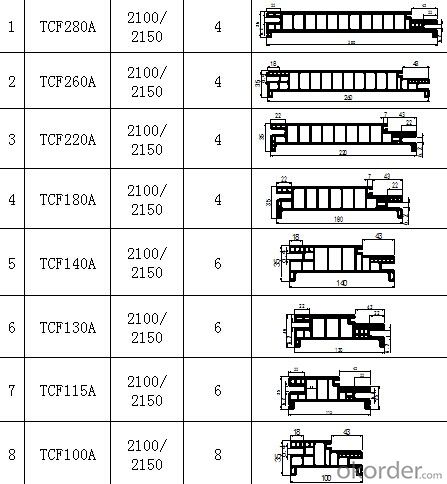
- Q: Sun door and window frame 80-66 refers to what
- The width dimension is 80mm and the thickness dimension is 66mm
- Q: Autoclaved aerated concrete block construction requirements in the doors and windows on both sides of the puzzle and blocks and other high-width C15 prefabricated concrete block, what is the length of it?
- Length is generally 10cm ~ 15cm, specification is not required
- Q: Bathroom, washbasin (door) face paste mosaic, what is the material is better plate? What is the construction process? More
- Washing table (cabinet door) face mosaic, had to use woodworking board to do the base layer because it is necessary to always open, if not open, then available cement pressure board hanging plaster stickers mosaic.
- Q: Just rented a house, want to use the wooden floor of the living room separated from a bedroom, because I was working, can not live long, to reduce some rent, so to do it yourself. More
- The structure of the wall, the ground, the roof clean up leveling → wall release line → with the board → configuration cementing material → install the fixed card → install the door and window box → install the partition board mechanical and electrical installation, 1. Wall line: according to the design requirements, along the ground, wall, top pop-out wall center line and width line, the width should be consistent with the wall thickness, clear line, the location should be accurate. 2. Assembly sequence: when there are door openings, should be from the door to the mouth on both sides in turn; when no holes, should be installed from one end to the other end. 3. Plates: plate partition wall panels should be installed before the variety, size, color, etc. sorting matching. 4. Installation of wall partitions; plate partition installation splicing should meet the design and product structure requirements. Installation methods are mainly rigid connection and flexible connection. Sheet metal wall accessories should be used for anti-corrosion treatment. Sheet metal stitching should be consistent with fire Claim.
- Q: What are the main flaws in wooden doors and windows?
- Now the wooden doors and windows are not the previous wooden doors and windows, but how much is still a bit shortcomings, that is, easy to deal with easy deformation aliasing, and then there is damage to the environment, in addition to these two points, the other no problem.
- Q: Do doors and windows and curtain wall construction is carried out at the same time or cross-operation? Trouble experts to mention something
- Can also be carried out at the same time, the focus is the curtain wall and doors and windows at the mouth to deal with ~
- Q: Broken bridge doors and windows series 60 what meaning
- Simply put that is, the general profile company is only the thickness of the box
- Q: Is the door frame installed flush with the wall or on the wall centerline? What are the principles? For example, what impact on the flat open more
- Can be, in the construction of the general requirements are installed in the wall of the center line; but their own post-installation (such as plus double windows), can be flush with the wall. Door and window cover refers to the vertical and horizontal sides of the doors and windows in the vertical and horizontal openings, can be formed outside the wall can also be formed with the fa?ade flush with the external walls, both vertical and horizontal to meet the wall and smooth, so the quality requirements are high. This is like a window in the window of a formal cover, people used to call the door and window sets.
- Q: What is the scale of the doors and windows? Please thank you very much
- Door and window scale refers to the production of window frames and doors and windows, according to the size of the doors and windows or decorative requirements, the design drawings to reduce the size, such as left and right by 2 cm, up and down 3 cm, doors and windows when the size of the size of processing The
- Q: How to deal with waterproof coatings on aluminum windows
- With a rosin perfume just fine! Give you a picture to see!
Send your message to us
Good Quality PVC Door Frame TCF140A
- Loading Port:
- China Main Port
- Payment Terms:
- TT OR LC
- Min Order Qty:
- -
- Supply Capability:
- -
OKorder Service Pledge
OKorder Financial Service
Similar products
Hot products
Hot Searches
