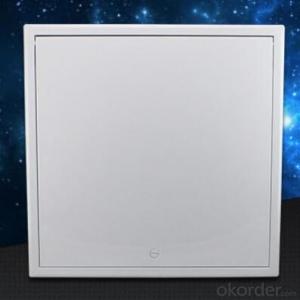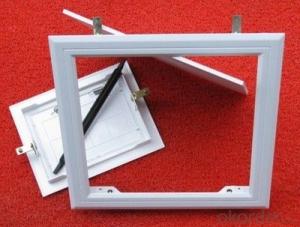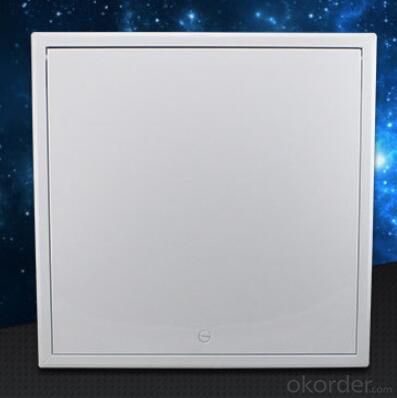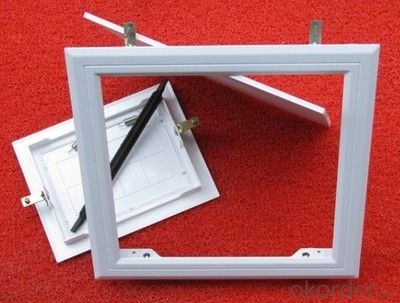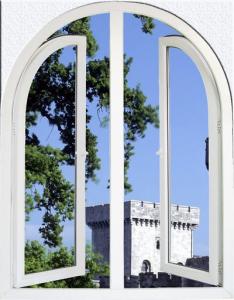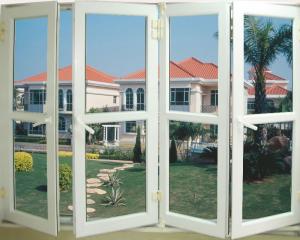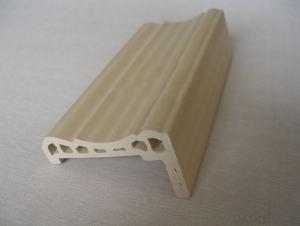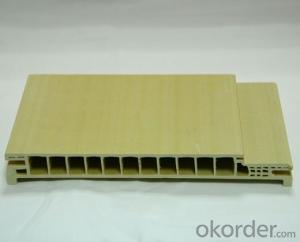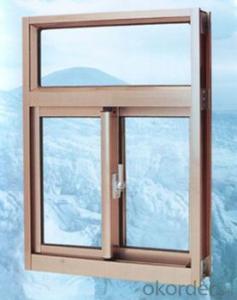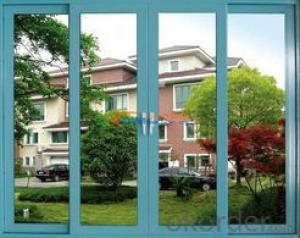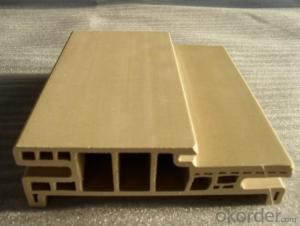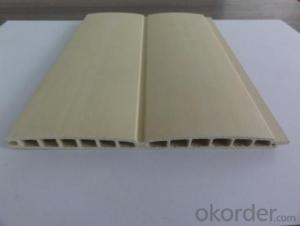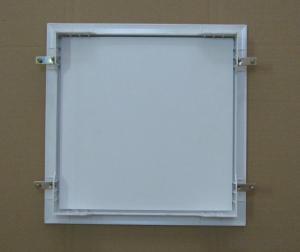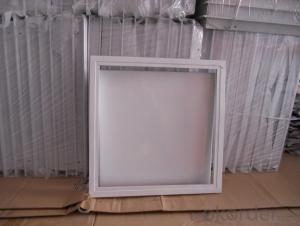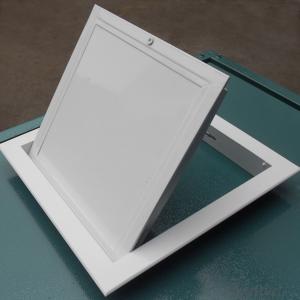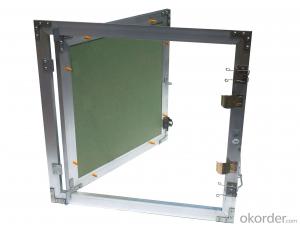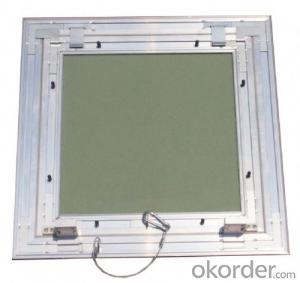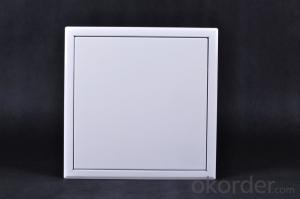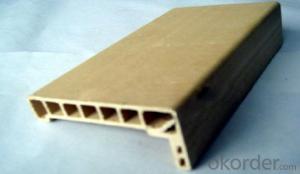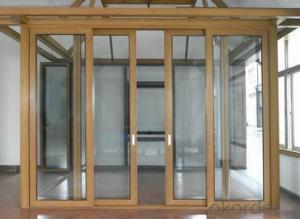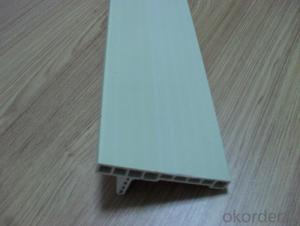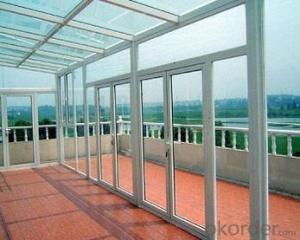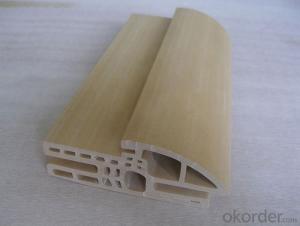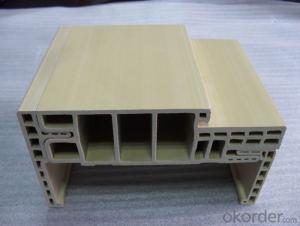Access Panel For Ceiling High-Class Quality
- Loading Port:
- Shanghai
- Payment Terms:
- TT OR LC
- Min Order Qty:
- 500 pc
- Supply Capability:
- 500000 pc/month
OKorder Service Pledge
OKorder Financial Service
You Might Also Like
Construction:
•Inner frame: High quality extruded aluminum alloy(A6063).
•Out frame: High quality extruded aluminum alloy(A6063)
•With gypsum board
Attributes:
1.Easy and quick installation,fixing by screws or clips.
2.High-class quality, perfect design, light weight but strong bearing capacity,
3.Mildew resistant, does not change color,corrosion proof,long life,light weight, no weld, and low cost.
Description:
•The frame are high quality extruded aluminum sheet construction with advantages of corrosion resistance and rigidity.
•It consists out frame and inner frame. The inner frame is fixed to the out-frame by hinges on one side and by screw on the other side..with elephant nose lock. With gypsum board
•The frame can be easily open to allow for maximum flexibility in the installation, maintenance.
Surface Finish:
•Powder coated color finish as per RAL color---- standard color: RAL9016
Character
Easy and quick installation
Continuous one-piece frame with feathered edge
High-class quality, perfect design, light weight but strong bearing capacity, no rusting and keeping forms.
Mildew resistant.
FAQ
1. Is OEM available?
Re: Yes, OEM service is available.
2. Are you factory?
Re: Yes. we are the largest factory in China.
3. Can we get sample?
Re: Yes, sample is free for our customer.
4. How many days for production
Re: usually 2 weeks after receiving of downpayment
Picture
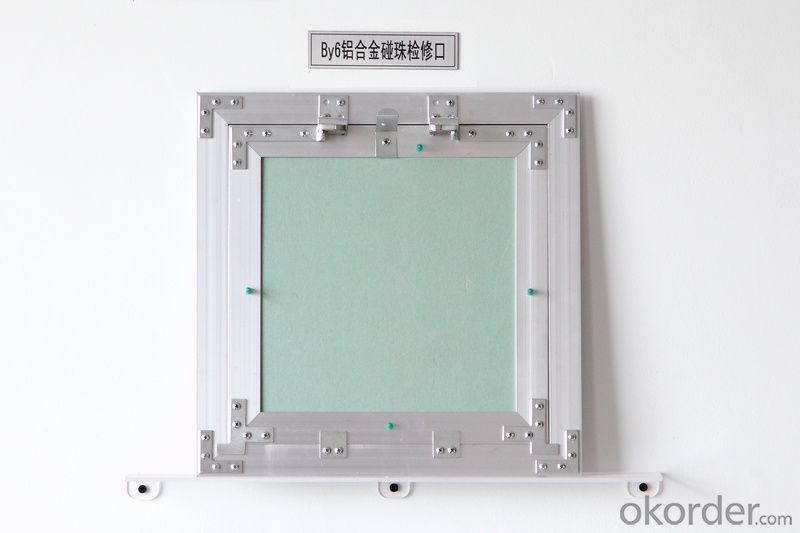
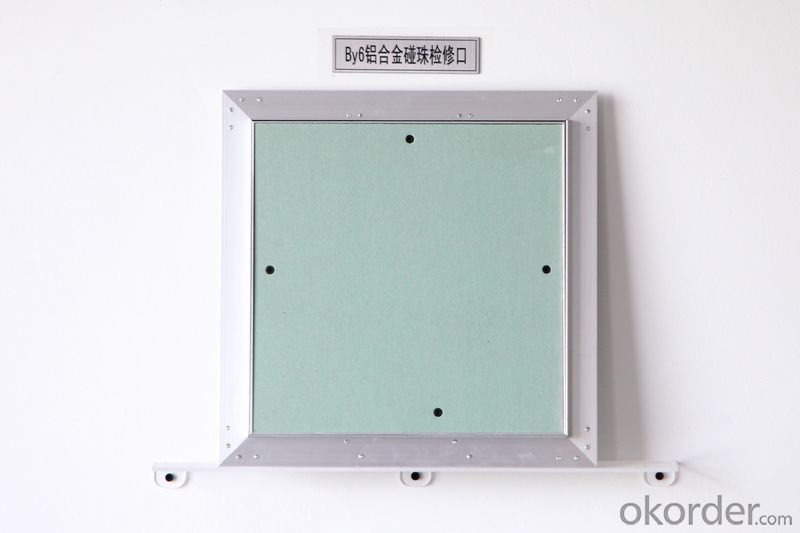
- Q: Aluminum alloy doors and windows frame installation, the box and the wall must be left between the joints? If the window frame on the mouth size is too small, direct contact with the wall, you can? Question added: is now in the installation of doors and windows, the box has been safe , Not hit the bubble. I would like to ask is not a small hole, no way to play bubble agent, which can also be through acceptance? Or must be demolished to re-hole, leaving a certain gap to play bubble? (Oh, I was a student in the internship, some uncertain is not through the acceptance.) If the wall and the box is not flexible connection, then what may lead to the consequences? More
- This problem can be small or small. In principle, is to leave the gap, if the level of vertical diagonal no problem, then the door and window frame contact with the wall to play a little bit of blowing agent on the line, the contract is relatively small, do not worry too much.
- Q: Plastic window GB8814-88 what it means
- GB = GB, 8814-88 = door, window frame with hard polyvinyl chloride (PVC) profiles, is the PVC profile national standard
- Q: Can plastic windows replace fire windows?
- Can not, fire window has fire rating, fire time requirements
- Q: Aluminum doors and windows production, installation need to pay attention to what? What are the technical requirements?
- In the production process is the most important attention to the size of the problem, if the size is not right, then that is the most troublesome! Installation is to adjust the bits are good, others too tight or too loose doors and windows!
- Q: Doors and windows outside the door and the door and window hole size difference if only to the size of the hole how to install into the box size of the external problem added: in the end is minus a few centimeters ah? More
- General box size is the size of the door and window openings height by 4 cm
- Q: Broken bridge doors and windows series 60 what meaning
- Simply put that is, the general profile company is only the thickness of the box
- Q: Plastic steel window frame and the gap between the walls shall not be filled with cement mortar, should be filled with elastic material filled with what kind of elastic material is better
- Polyurethane foam caulking is the convenience of the doors and windows in the installation process, if it is to consider the problem of water leakage, you can refer to the following process operation: 1. Window and wall connection should first check the embedded parts and window connector Quantity, location is correct, in the absence of caulking should check the window frame and the wall between the shaking and micro-moving phenomenon. If you find the above phenomenon, the embedded parts to be reinforced, and around the window frame with foam polyurethane to fill, to stay 6 × 6 seam with silicone embedded real. 2. Grass-roots plastering to strictly check the location and size of the hole to prevent the installation of the window frame and then adjust the overall impact of grass-roots level, grass-roots construction must be strictly stratified construction. 3. In the surrounding block before the need to clean up the debris, and rinse, caulking with caulking tools will be embedded into the mortar, and layered embedded, embedded real, to enhance the anti-seepage effect. 4. The windowsill to make a certain out of the water, in order to quickly discharge the rain, the window frame around the outside are sealed with a sealant, the sill outside the lower mouth must be made of notch drip tank to prevent climbing.
- Q: It should be renovated in 2000, the quality of the wall is still very good, is a bit dirty, the windowsill paint has been completely sunburn, polished and then paint it? Question added: in the end which first? Answer how it is the opposite
- The first brush which will do, but attention can not be carried out at the same time, because it is easy to react so that the wall turns yellow. The windowsill paint can be polished after painting, but pay attention to the chemical properties of paint, not the same type of paint is easy to chemical reaction, it is best to find a professional oil workers look and then buy paint. In addition, it is recommended to change the windowsill into stone, or later will be dry skin.
- Q: How to deal with the door frame and the wall connection
- First, now the doors and windows and doors of the installation, most of the woodworking board is used to do the background, the use of wood screws and styrofoam fixed, and then the door, window sets of lines sealed; there are individual lining plate, Position and size, the use of styrofoam filled with fixed (gap must be more than 10mm) Second, the polyurethane foam is the installation of doors and windows in the current convenience of the popular process, if it is to consider the problem of seepage of the window, you can refer to the following process operation: The connection of the window to the wall shall first check the number of connectors and the right connector of the brackets and the windows. Check that there is no shaking and jogging between the frame and the wall before no capping. If you find the above phenomenon, the embedded parts to be reinforced, and around the window frame with foam polyurethane to fill, to stay 6 × 6 seam with silicone embedded real. 2. Grass-roots plastering to strictly check the location and size of the hole to prevent the installation of the window frame and then adjust the overall impact of grass-roots level, grass-roots construction must be strictly stratified construction. 3. In the surrounding block before the need to clean up the debris, and rinse, caulking with caulking tools will be embedded into the mortar, and layered embedded, embedded real, to enhance the anti-seepage effect. 4. The windowsill to make a certain out of the water, in order to quickly discharge the rain, the window frame around the outside are sealed with a sealant, the sill outside the lower mouth must be made of notch drip tank to prevent climbing.
- Q: How to deal with waterproof coatings on aluminum windows
- Is the decoration finished splashing above? Can be washed with water. It is best not to use a sharp knife, do not use corrosive chemical products wash.
Send your message to us
Access Panel For Ceiling High-Class Quality
- Loading Port:
- Shanghai
- Payment Terms:
- TT OR LC
- Min Order Qty:
- 500 pc
- Supply Capability:
- 500000 pc/month
OKorder Service Pledge
OKorder Financial Service
Similar products
Hot products
Hot Searches
Related keywords
