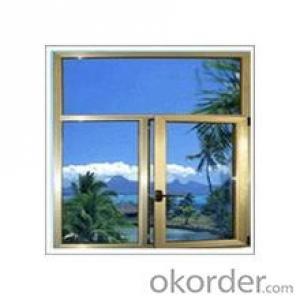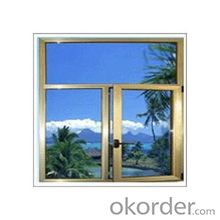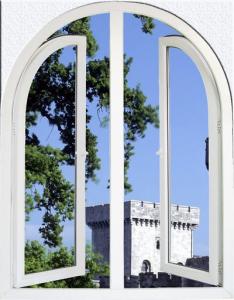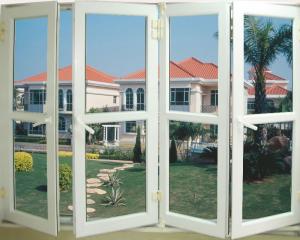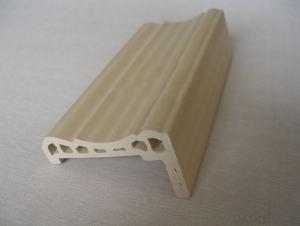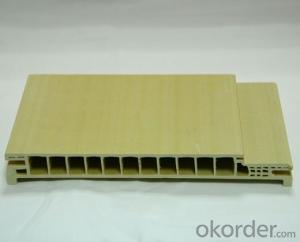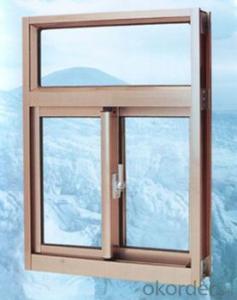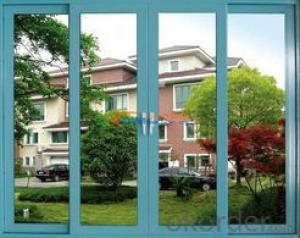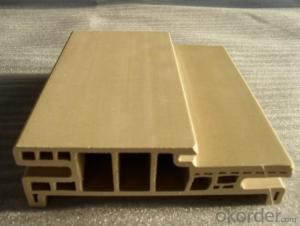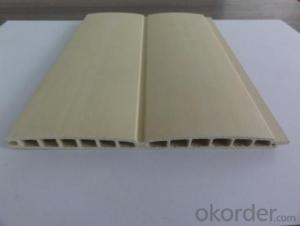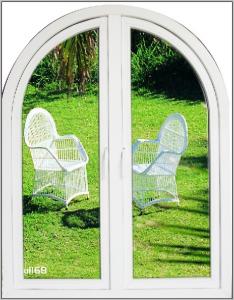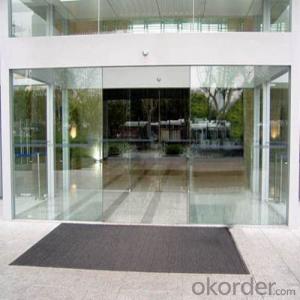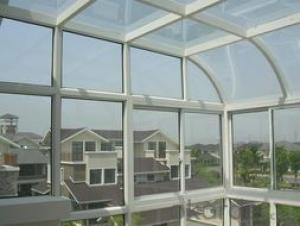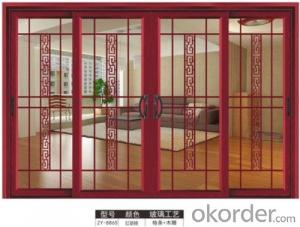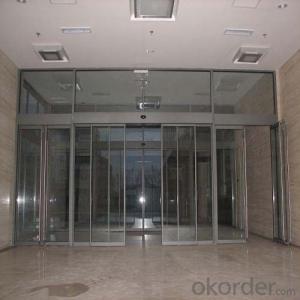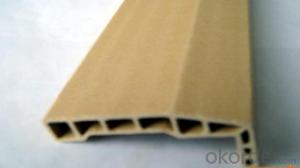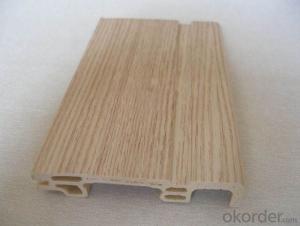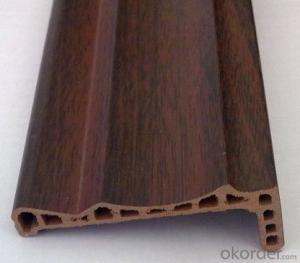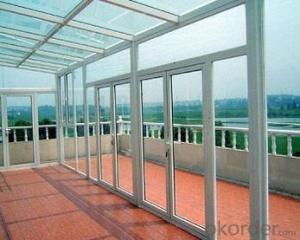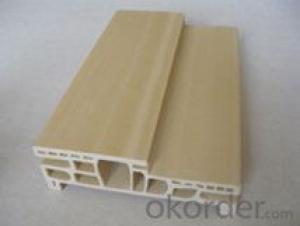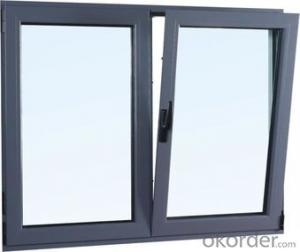Glass sliding windows
- Loading Port:
- China Main Port
- Payment Terms:
- TT OR LC
- Min Order Qty:
- -
- Supply Capability:
- -
OKorder Service Pledge
OKorder Financial Service
You Might Also Like
PVC sliding doors /Glass sliding windows
VC(vinyl, plastic) material, 60mm, 80mm series
A. Color: Mainly white and Green, other color is also acceptable.
B. Size: As for your need
C. Glass: Single glass, Insulated glass, Low-e glass, Argon glass, Tempered glass
D. Hardware: Chinese top brand
E. Packing: Standard Export packing
F. Function:
1. Good appearance
2. Can give you more space
3. Good Air Infiltration and Water Resistance
4. Sun resistance and Durable
5. Easy Install and Easy Maintain
Long-lasting durability, energy-saving, sound-proof
Certified quality by national and international institutions.
1. Packing and Delivery
Package: Hardpaper+ film package. Wooden case can be made for special care delivery. We can make other packings per your requests.
Delivery detail: Usually 25 working days for a 20 feet container.
2. Detailed Description
Double panel offers the latest in stylish home improvement.
A breeze on ventilation, especially when both doors are open, French doors offer the ultimate in elegance and access to your garden or patio area. They transform an opening into a grand entrance.
Anti lift pins to each door prevent door being illegally levered upwards to disengage locks.
Double safety glass (5mm+9A+5mm)
Facility to have both doors with fully operational handles, inward or outward opening way, luxury and beautiful and solemn appearance, with high-quality hardware, opening smooth, safe and reliable
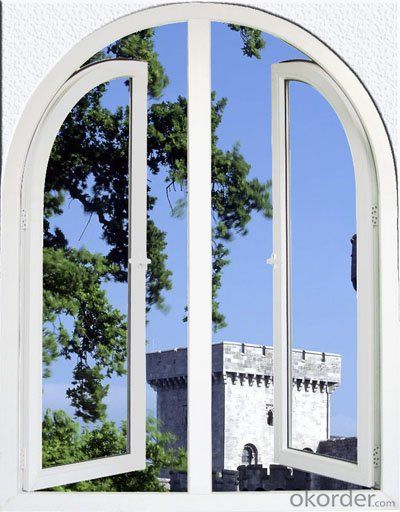
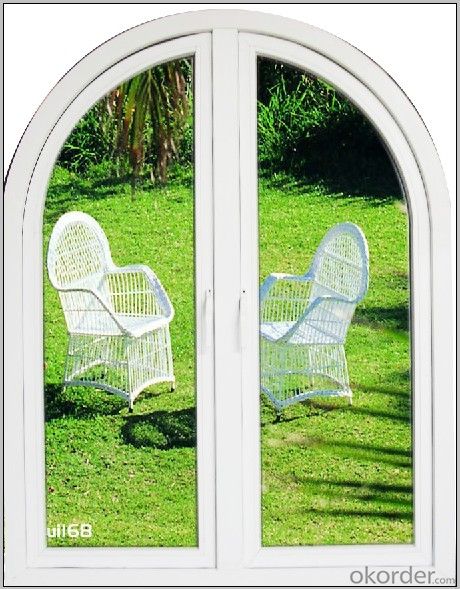
- Q: The installation method of color steel activity room
- Caigang activity board room and building almost the same, will be around and the wall foundation leveling, the best use of reinforced concrete, more solid; and then column, with the beam will be linked to the skeleton, the partition, the outer wall and the door window frame; Followed by laying the floor, and then put a layer of upward, and then on the roof and roof panels; the final installation of doors and windows, pull vertical support. There is sanitary ware, ah, hardware and the like. In fact, this is the light steel structure, and the heavy steel structure plant is very similar to the color of steel activities room hidden project is in the construction process, after the completion of a process, will be covered by the next process, all can not be completed after the inspection site , Do the room decoration, "hidden project" is the key, if the "hidden project" is not done, the surface decoration was beautiful, but also in vain. "Hidden project" can be divided into water installation, electrical installation and moisture, water and other projects. Each of which can not be ignored, if any link is a problem, may bring serious economic losses, and even harm to personal safety. Waterproof construction of the construction process and material identification, to avoid unnecessary economic losses and injuries.
- Q: Lead alloy doors and windows of the joints how waterproof
- First, the aluminum alloy windows and doors water seepage analysis 1. doors and windows of their own water seepage 1.1 their own closed lax; 1.2 own drainage system drainage is poor; 2. doors and windows installed improperly generated cracks, resulting in seepage 2.1 windows and doors frame deformation caused by the wall with the The gap between the windows and doors and the wall between the wall of the filler is not uniform, and the resulting gap;
- Q: How to construct the outdoor rock wool insulation board
- Adhesive mortar point sticky or full of sticky, and then insulation nails fixed, or slotted with T-card fixed pad sealant.
- Q: Is not all the doors and windows are located in the middle of the wall?
- Not necessarily, depends on the design. Building exchange group
- Q: Plastic window around the gap with cement plug or foam plug?
- Plastic window around the gap should be the first use of blowing agent, foam agent dry after the removal of excess parts, and then cement mortar paint, and finally do waterproofing.
- Q: After the renovation of the wooden door frame and wooden window frame stained with a lot of latex paint, although after several wiping, or a lot of traces of little bit of trace, there is no good way to be able to clean the wooden doors on the window frame Latex paint, and do not hurt the wooden doors and windows of their own paint and wood surface! Jiqiu solution, it is best to have tried the method, if the solution method, be grateful! More
- Scrub with a thinner can remove the wooden doors and windows on the latex paint spots, that is, people are not very good skin, it is recommended to bring gloves, thinner and more red taste, but volatile quickly. Will not be left, and the wooden door window is made of wood paint will add thinner, so it will not have an impact on the original paint
- Q: The first powder wall or the first door frame. What are the provisions? Or what is the reason for admiration. Questions added: the door is big and small. How to deal with. Whether the door frame is measured one by one. Uniform size will be a box does not match the problem. More
- Of course, is the first door, but now there is a ready-made combination of doors and windows, do not have to first doors and windows, leaving the door frame size, with the expansion screw fixed up. Not the first to install windows and doors after the fenghuang beautiful.
- Q: Do you want to eat the windows and doors?
- Yes, but can not eat too much. Eat too much, then the pressure line can not afford to unload, and the glass will not drill into the
- Q: Do you want to install a seal tape for steel windows
- Some, the People's Republic of China Construction Industry Standard JG / T187-2006 Building doors and windows with sealing tape
Send your message to us
Glass sliding windows
- Loading Port:
- China Main Port
- Payment Terms:
- TT OR LC
- Min Order Qty:
- -
- Supply Capability:
- -
OKorder Service Pledge
OKorder Financial Service
Similar products
Hot products
Hot Searches
Related keywords
