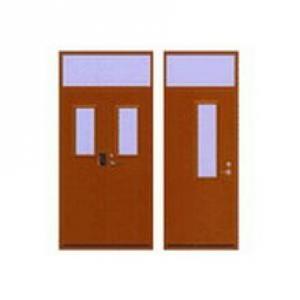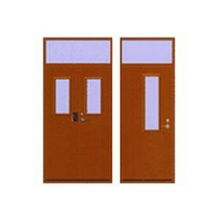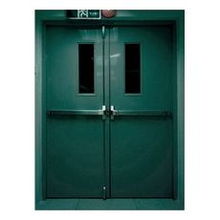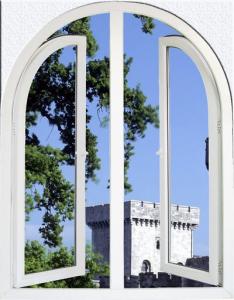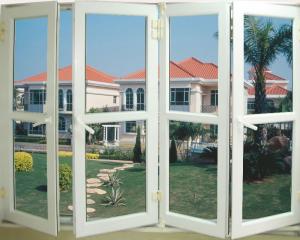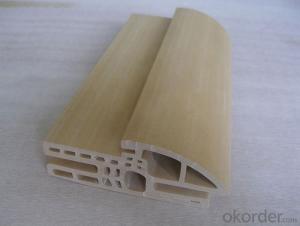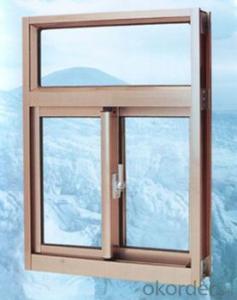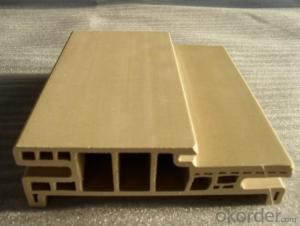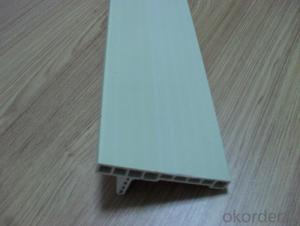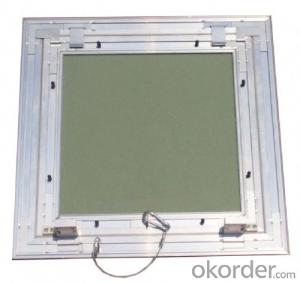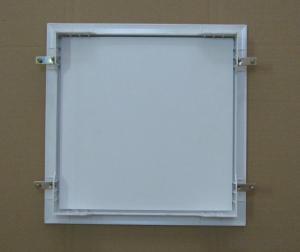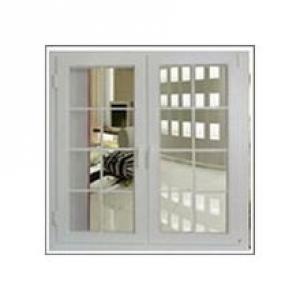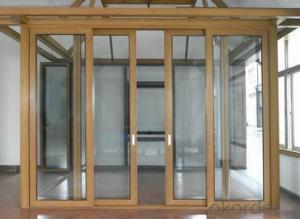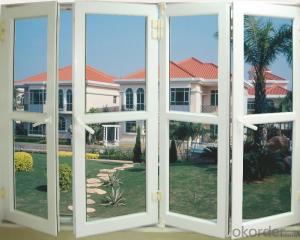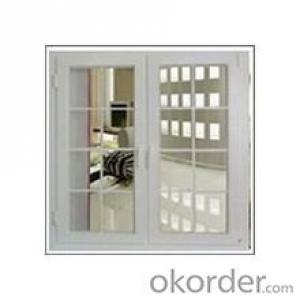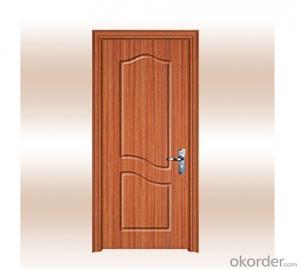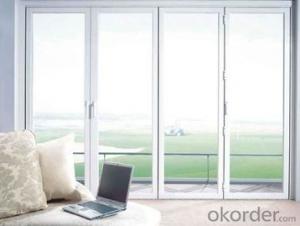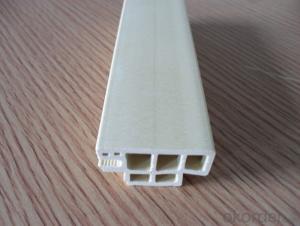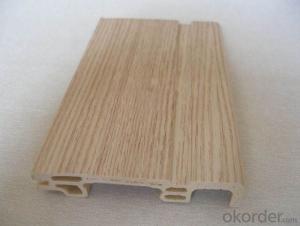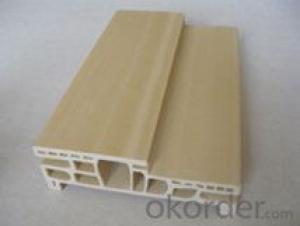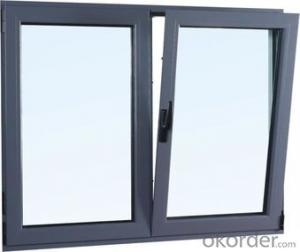pvc doors
- Loading Port:
- China Main Port
- Payment Terms:
- TT OR LC
- Min Order Qty:
- -
- Supply Capability:
- -
OKorder Service Pledge
OKorder Financial Service
You Might Also Like
1. Packing and Delivery
Package: Hardpaper+ film package. Wooden case can be made for special care delivery. We can make other packings per your requests.
Delivery detail: Usually 25 working days for a 20 feet container.
2. Detailed Description
Double panel offers the latest in stylish home improvement.
A breeze on ventilation, especially when both doors are open, French doors offer the ultimate in elegance and access to your garden or patio area. They transform an opening into a grand entrance.
Anti lift pins to each door prevent door being illegally levered upwards to disengage locks.
Double safety glass (5mm+9A+5mm)
Facility to have both doors with fully operational handles, inward or outward opening way, luxury and beautiful and solemn appearance, with high-quality hardware, opening smooth, safe and reliable
3. Tech Data Shown Below
Acoustical insulation
36 dB
K-value of window
1.80 w/ m2. K
Wind resistance
5000 Pa
Air permeability
0.1 m 3 /h. M
Watertightness
500 Pa
4. Payment and Shipping Terms
A, FOB price, calculated depending upon the delivery place, usual price is EX-WORKS Guangzhou.
B, Payment terms: Bank transfer/ T/T, based on quotation sheet or contract.
5. Scope of Service
A, Free technique consulting, project design and estimates before sales.
B, Commitment of at least three years quality warranty.
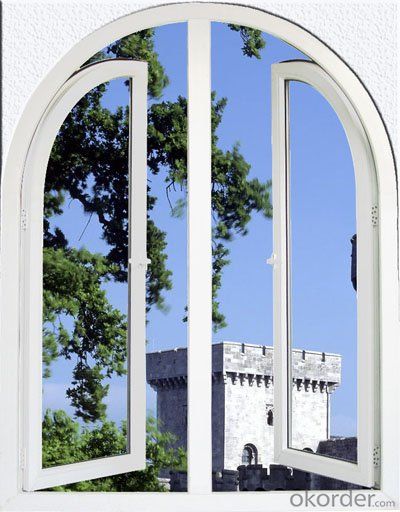
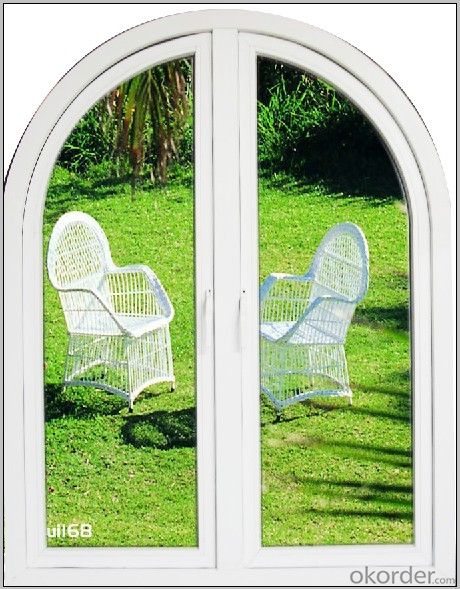
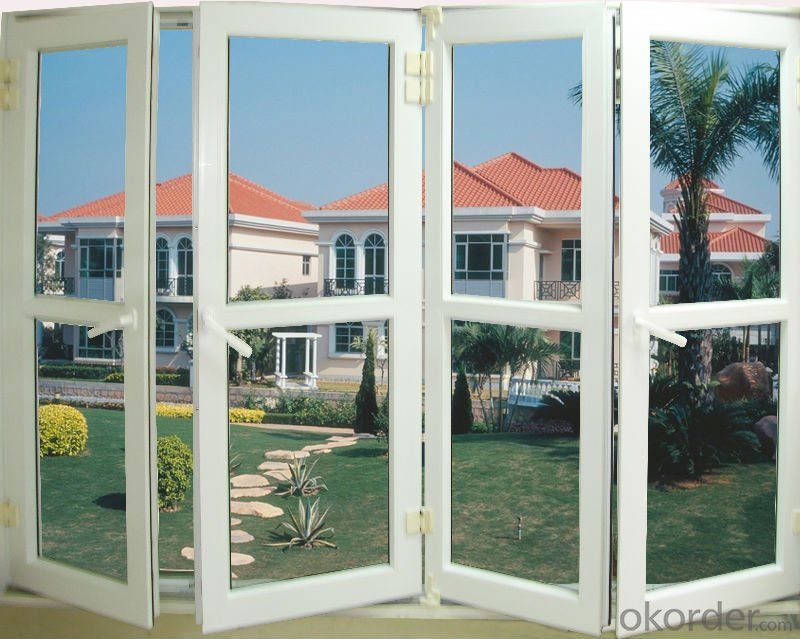
- Q: My house is not yet in the house, but now in the decoration stage, but found the north of the bedroom windows (plastic windows) on both sides and both sides of the phenomenon of rainwater (rain 2 days or so there is water), developers have worked once but did not improve , Now looking for him to repair, but also an excuse for rainy day construction has been dragging, worried that I brush a good wall paint repair, affecting the decoration, so I want to repair their first solution. I do not know how to repair it? Thank you. : Figure more
- I see your picture, I see the external walls of water leakage, the windows are generally in the window below the water, your upper and sides, as well as the left side of the window so far, there are leaking, should be the wall leakage, I suggest you Buy waterproof treasure (liquid) on the outside brush 2 - 3 times, the window on the four sides made waterproof plastic, can only be the case
- Q: What is the size of the doors and windows of the building? Like M1021 or C1520 height is from the amount of the above? What about the above beams?
- This is the size of the hole, not too beam
- Q: What is the difference between a window and a beam and a ring beam?
- Door and window over the beam refers to the door, the window of the beam, generally with the wall with the same or thick. Mainly to bear the weight of the beam to the roof of this part of the masonry. Ring beam is mainly to enhance the structural integrity of the casting components, and the construction column pouring into one, so that the entire engineering structure has a certain seismic performance.
- Q: After the renovation of the wooden door frame and wooden window frame stained with a lot of latex paint, although after several wiping, or a lot of traces of little bit of trace, there is no good way to be able to clean the wooden doors on the window frame Latex paint, and do not hurt the wooden doors and windows of their own paint and wood surface! Jiqiu solution, it is best to have tried the method, if the solution method, be grateful! More
- Latex paint is water-soluble, with wet cotton cloth first wet, until the latex paint softened it is easy to wipe off.
- Q: Do you want to install a seal tape for steel windows
- Some, the People's Republic of China Construction Industry Standard JG / T187-2006 Building doors and windows with sealing tape
- Q: Engineering materials inside the windows and doors hidden when to do? Is done in the main construction, or do the decoration when the doors and windows to do the decoration?
- Is the main body after the end of the construction to do, after the main body, according to the actual situation of the project, generally at the same time outside the wall, interior walls, ceiling painting, while the installation of doors and windows, and then floor, and then the interior wall and ceiling paint , Wood partition, door and window fan installation, construction generally from top to bottom.
- Q: On the provisions of stainless steel railings weld
- There is no rigid rules on the seam on the welding, no seam as little as possible welding, solder joints small
- Q: How to deal with waterproof coatings on aluminum windows
- With a rosin perfume just fine! Give you a picture to see!
- Q: Aluminum alloy doors and windows frame how to tear the film
- The use of gasoline can be, if there is no gasoline, ether, acetone can also, and aluminum will not react
Send your message to us
pvc doors
- Loading Port:
- China Main Port
- Payment Terms:
- TT OR LC
- Min Order Qty:
- -
- Supply Capability:
- -
OKorder Service Pledge
OKorder Financial Service
Similar products
Hot products
Hot Searches
Related keywords
