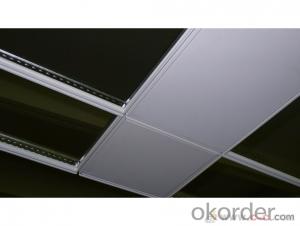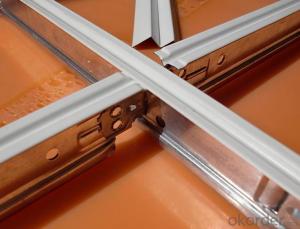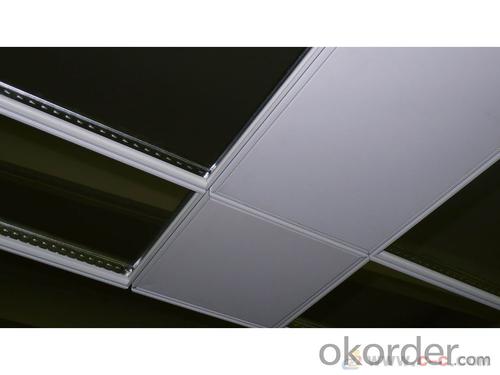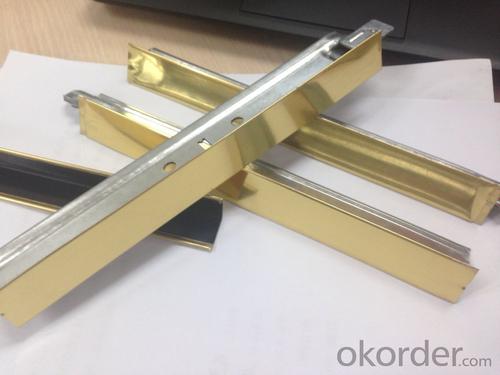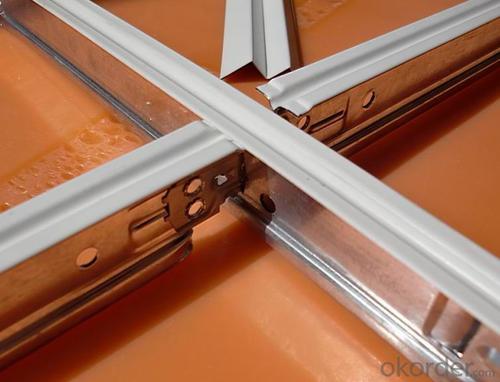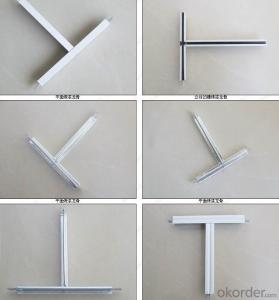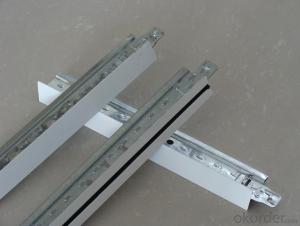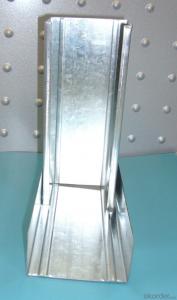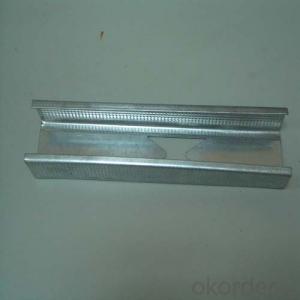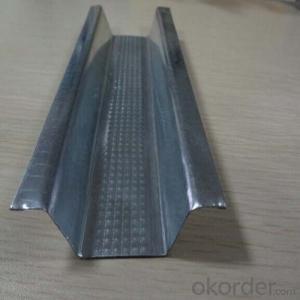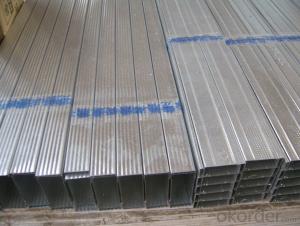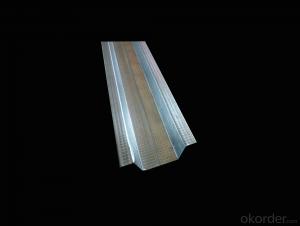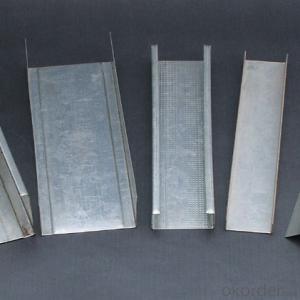Wave Ceiling Grid - Steel Profile Ceiling Suspension Main Channel and Furring Channel
- Loading Port:
- Shanghai
- Payment Terms:
- TT or LC
- Min Order Qty:
- 3000 pc
- Supply Capability:
- 10000 pc/month
OKorder Service Pledge
OKorder Financial Service
You Might Also Like
1,Structure of (Flat Suspension Grids) Description
t grids ceiling system
1 Materiel: Galvanized steel & prepainted
2 Size: H38&H32 H15
3 System: flat & groove
fut ceiling t grid
Materiel: Hot dipped galvanized steel & prepainted
Surface:Baking Finish
System: flat ceil & groove ceiling
2,Main Features of the (Flat Suspension Grids)
Shape:Plane,groove
Groove T bar ceiling grid (FUT) & FUT Ceiling Grid system is made of high quality prepainted galvanized s
teel,which guarantee the characters of moisture proof,corrosion resistanct and color lasting.The automatic
cold roll forming and punching machineries guarantee the high precision.
Standard size:
1. Main tee:38x24x3000/3600mm(10'),(12'); 32x24x3000/3600mm(10'),(12')
2. Cross tee:32x24x1200mm (4');26x24x1200mm (4')
3. Cross tee:32x24x600mm (2'); 26x24x600mm (2')
4. Wall angle:24x24x3000mm (10'); 22x22x3000mm (10'); 20x20x3000mm (10')
5. Thickness:0.25mm,0.27mm,0.3mm,0.35mm,0.4mm
6. The length, thickness and color can be provided in accordance with customers'
requirements.
Groove T bar ceiling grid (FUT) & FUT Ceiling Grid system is made of high quality prepainted galvanized s
teel,which guarantee the characters of moisture proof,corrosion resistanct and color lasting.The automatic
cold roll forming and punching machineries guarantee the high precision.
3,(Flat Suspension Grids) Images
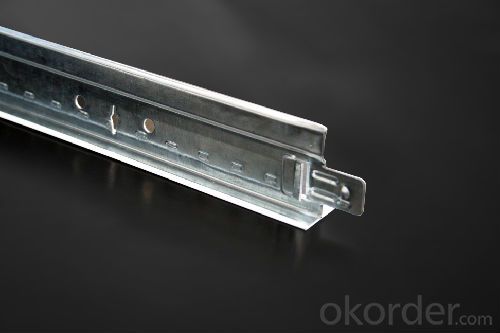
4,(Flat Suspension Grids) Specification

5,FAQ of (Flat Suspension Grids)
1. Convenience in installation, it shortens working time and labor fees.
2. Neither air nor environment pollution while installing. With good effect for space dividing and beautifying.
3. Using fire proof material to assure living safety.
4. Can be installed according to practical demands.
5. The physical coefficient of all kinds Suspension
- Q: I live in a three story condo (I'm on second) and the building was built a year ago. I would like to hang my projector from the ceiling, but do not have a stud finder and can't find a stud. I've poked numerous holes in the ceiling and have only come across a couple pieces of metal, so I moved over to where the next stud should be and there was also metal.Would this be metal studs?
- It could be that your ceiling joist (not studs), are running the other direction. It also could be that your ceiling framing is metal joist. Another option is the ceiling could be suspended on metal grid that allows drywall to be hung form it. Whatever the application-make sure you have a good secure point to fasten to.
- Q: Light steel keel CB38 * 12 What does it mean?
- Is the specifications of light steel keel, refers to the main keel of 3.8cm × 1.2cm, which is often said that 38 main keel.
- Q: OK so im painting my walls like a grid art painting, but im painting them on big poster board so i can change it when i want... good idea or no? i have 4 walls and a little wall for my door and every walls going to be different and when its done its going to tell a story with pictures ....do you know what kind of paint would be best? for the poster board? is this a good idea?
- So what you're doing, is using large poster bristol board, and on each, you are painting images, that in total, creates a story or day in a life scene, poster paints or craft acrylics may do, maybe do a set of paintings that explain you whole day, or week, or year, maybe do a walk-through on one painting, and each piece is one step, the final piece complete, maybe do a whole vine that grows from one board into the next, and each board has a flower, maybe do a typographic set of words, that in total create the image that words represent, maybe do a set of colors, each one blends or creates contrast with the next, maybe do a sudoku with colors in checker board so there are 9 colors but align like numbers maybe do a black & white design, and one color on each board, that represents something personal, maybe do a different grid, circles or triangles, and create a mosaic mix of time sequences, maybe do a floor or ceiling design on walls to turn room on side or end, maybe do a set of hair styles from top to bottom, or giant makeup-kit, hundreds of nail polished designs, have fun mostly, :) ..
- Q: I am doing a ceiling tile for my English class. I have 2 differnet background options I want to do. It doesn't matter what background I choose I will put my name and 2013 on it. 1. Just do the whole background with blue glitter 2. Do a texas flag in glitter
- If it the type of tile you can take down from a grid, take it down and outside and use spray paint. If you are handy with masking tape, you can put the design on after you paint the background first.
- Q: My father is looking to finish off the basement with a suspended ceiling. He needs to use a suspended ceiling because of the plumbing that runs below the floor joists. The thing is is he doesn't really want to install a suspended grid system because say for example later on down the road if he needs to run anymore plumbing and electrical lines, its gonna be a real pain in the but cause now you've got these metal grids in your way and you end up breaking ceiling tiles in the process. So what we were wondering is if they make a suspended ceiling system that uses no metal grids, but is easily removable when needed.
- If it had no grids, how would you install it, or even get it down the stairs? Does your father know the grids are easily removable, or not?
- Q: Large area of the hall light steel keel ceiling installation keel how to leveling is the pull line so long how could pull up
- You can use the infrared level, but eventually have to pull the line, you can first fixed in the central part of a temporary benchmark, so that a large span will not affect the accuracy
- Q: 60 series of light steel keel, 12 thick single layer of paper gypsum board "which" 60 series light steel keel "What is the meaning of the project. Is the main keel, vice keel are 60 series? Or only refers to the main keel 60 series, vice keel 50 series? Thank you
- 60 series light steel keel refers to the D60 series of ceiling light steel keel, are generally 60 main dragon with 50 pay dragon, which has to meet the requirements of the Master, there are 60 to pay the dragon, but only for special design requirements, must Less use.
- Q: Light steel keel ceiling models which
- Under normal circumstances, the use of paper gypsum ceiling when most people will choose light steel keel, thin gypsum board using Pu keel, gypsum thick to use thick keel. There are two kinds of galvanized galvanized, one is hot galvanized, one is cold galvanized. Hot galvanized prices are high and cold galvanized prices are low. The ceiling keel consists of the keel (main keel), the cover keel (auxiliary keel) and various accessories. D38 (UC38), D50 (UC50) and D60 (UC60) three series. D38 for hanging point spacing 900-1200 mm not on the ceiling, D50 for hanging point spacing 900-1200 mm Master ceiling, D60 for hanging point spacing 1500 mm Master heavier ceiling, U50, U60 for the cover keel, it With the use of keel. The wall keel consists of horizontal keel, vertical keel and cross brace and various accessories. There are four series of Q50 (C50), Q75 (C75), Q100 (C100) and Q150 (C150) The width of the light steel keel is often used to refer to the keel model, such as the width of 50mm keel is called the 50 keel. Light steel keel side of the high known as the keel side of the high. Keel length is divided into 3 meters, 4 meters two.
- Q: Can you stay There is no good way, neither affect the wall load does not affect the beautiful situation to solve the problem.
- First estimate that you are using light steel keel plus gypsum board. If the general 3 below the indoor unit is no problem. Even if the use of wood keel is no problem. But you better in the keel where the fixed indoor unit because the gypsum board load-bearing in general 20-30 kg.Once there will be hidden.
- Q: We have a t-bar ceiling (ceiling with removable acoustical tiles) in the kitchenette area. It's awful! It looks like were eating in an office! Are there more attractive removable panels we can buy somewhere? (it has to be removable because it's the only way to access the air conditioning unit). Any suggestions? Thanks!
- A coyote will chew his very own leg off to loose himself if caught in a seize. If after a Saturday evening partying, you awaken one morning alongside with your arm below somebody coyote grotesque...then you certainly have faith on the subject of an identical destiny because of fact the leg interior the seize for concern of waking them to smash out!
Send your message to us
Wave Ceiling Grid - Steel Profile Ceiling Suspension Main Channel and Furring Channel
- Loading Port:
- Shanghai
- Payment Terms:
- TT or LC
- Min Order Qty:
- 3000 pc
- Supply Capability:
- 10000 pc/month
OKorder Service Pledge
OKorder Financial Service
Similar products
Hot products
Hot Searches
Related keywords
