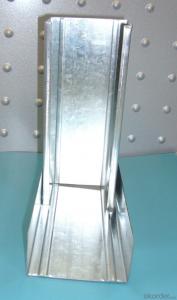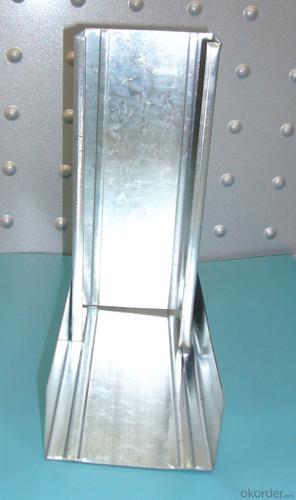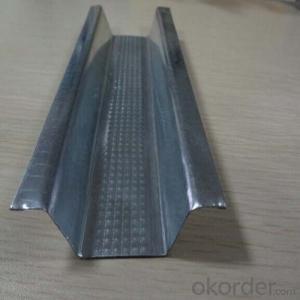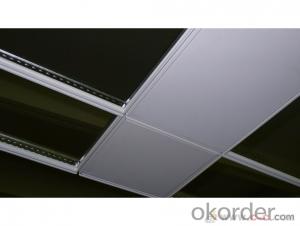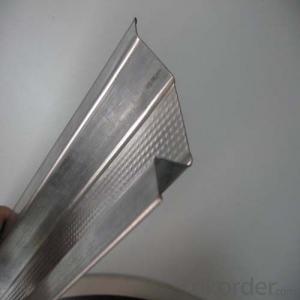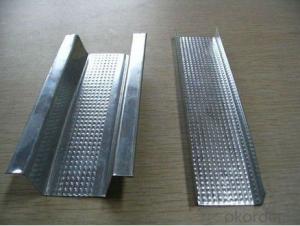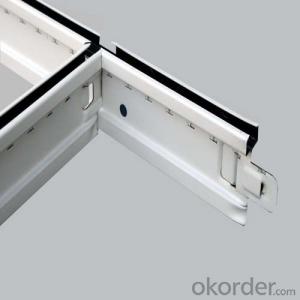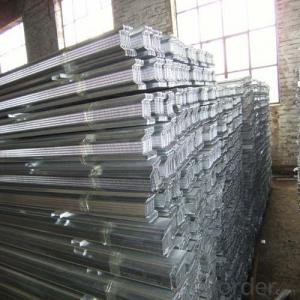Ceiling Channel Suspension System Main Channel and Furring Channel
- Loading Port:
- Tianjin
- Payment Terms:
- TT or LC
- Min Order Qty:
- 5000 pc
- Supply Capability:
- 90000 pc/month
OKorder Service Pledge
OKorder Financial Service
You Might Also Like
1,Structure of (Suspension System) Description
Main data
1.Zinc Galvanized&Snowflakes
2.High quality hot-dipped galvanized steel coil used
3.For ceiling and wall partition
4.Thichness:0.3mm-0.8mm
5.Length:3mm in common size
6.Color:Silver white
7.Shap:U and C shap
8.Used with paper faced gypsum board or other products
2,Main Features of the (Suspension System)
Ceiling channel and drywall channel, made of high-quality Snowflakes Steel, adopting laminose strut channel by Cold-formed Technology, are a kind of metal framework made after several continuous rolling. Ceiling keel and wall channel has light-weight, high-intensity, good-antisepsis and other advantages. They mainly match to paperbacked plasterboard and other goods, also the other plates such as GRC, FT and so on.
Advantages and Features:
1.Light,good strength,cauterization resistance and water resistance
2.Matching magnesium fire-proof board,gypsum board and many other wall and ceiling board
3.Moisure-proof ,shock-resistant,high-effcient and environmentally-friendly
4.Easy and fast for installation,time-saving
5. Prompt delivery, high quality ,competitive price and complete sets of styles
6.We can supply you the products based on your specific requirements
3,(Suspension System) Images
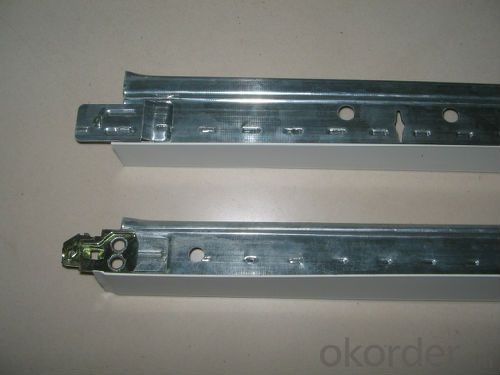
4,(Suspension System) Specification

5,FAQ of (Suspension System)
Other companies claim their tiles/panels are washable (only temporarily) and some even claim to be waterproof, but only our tiles can be washed over and over, even a million times, and never be damaged. They are completely waterproof, will never grow mold and will never sag, bow, or bend due to humidity. They have a Class A flame spread and smoke developed index that's approved for all commercial kitchens and dining areas and can be used in any standard grid for drop ceilings. They are very decorative (not industrial looking) and are perfect for not only kitchens but offices, warehouses, food processing plants, clean rooms, bottling plants, and gymnasiums. Too numerous to name them all, so basically anywhere there is a drop ceiling our tiles will work great.
- Q: 75 series of light steel keel wall double-sided double-layer 12 thick plaster board filled with sound insulation noise can reach the number of decibels
- Light steel keel gypsum board system is usually double-sided wall structure, that is, "plate - keel (cavity) - plate" structure, each side of the wall board for the single or double gypsum board, Light steel keel. In order to obtain better sound insulation effect, in the cavity filled with rock wool board or glass wool.
- Q: Light steel keel wall to withstand the number of wind load
- Light steel keel is a new type of building materials, with the development of China's modernization, in recent years has been widely used in hotels, terminals, passenger stations, stations, theaters, shopping malls, factories, office buildings, Interior decoration, ceiling and other places.
- Q: Lightproof wall how to fire
- And light steel keel installation door is the same light steel keel door frame after doing the light steel keel and then do a fixed two-layer woodworking board as a door cover and then the fire door fixed in the woodworking board or in the light steel keel fixed channel steel Made the door sets and then fixed fire doors or not the first gypsum board in the light steel keel on the back of the fixed fire door or with a channel or angle or simply use a wooden fire door
- Q: Home improvement in the partition
- Lightweight brick wall; a brick made of foam cement material, can replace part of the brick wall, reduce the building load, but the high water absorption. Its structure, sound insulation with the red brick wall is almost the same for the indoor simple wall;
- Q: Gypsum board wall above the good paint glass?
- You said it is necessary to nail fixed it, should not be installed, mainly afraid of bearing no, long-term bearing gypsum board may not stand, as far as I know gypsum board wall generally do not do curtains, No, I think you said the weight of the paint glass is not light, it should not work, not installed.
- Q: How to remove the gypsum board cut off
- Before the demolition, look at the original decoration construction drawings, or consult the owners, understand the distribution of water and electricity, wall decoration materials, cut off size and so on. If the partition inside there are hydropower, first the total valve or related valve closed to remove the partition. If the decoration materials are tiles and the like, pay attention to the ground to do protection, so as not to drop the ground tiles. To see whether the wall is anti-magnetic or wall whether there is sound insulation material, if any, must be done before the demolition of the relevant anti-magnetic or noise protection measures to avoid demolition later less than remedial loss. If the larger size of the partition is necessary, the first partition wall to do the guardrail, or playing keel, as a fixed wall, and then split.
- Q: Light steel keel gypsum board partition wall construction practices and construction process What is the difference?
- The practice is to first play on the ground and shed on the corner keel must be vertical after the installation of the main keel times the keel installed in the plaster board plaster brush latex paint difference is stronger than the keel cost is higher than the wood keel
- Q: What is the pros and cons of a brick or a gypsum board?
- Part of course is the use of light steel keel gypsum board is now very popular I am doing this business
- Q: How to do woodworking partition wall, with door
- Wood keel construction procedures: clean up the grass-roots level → line, looking for rules → in the ground with brick, cement mortar to do pillow belt (also known as kicker) → elastic line, back to the ceiling and the main structure of the wall → Vertical frame wall → installation along the ground, along the top of the flute → stand off the keel → nail cross keel → cover panel, set the socket location and set up to strengthen the pad wood panel cover.
- Q: Light steel keel wall cheap or cheap red brick
- Now steel is more expensive! Red brick a 4 corner 2 points! It's cheaper to look at yourself!
Send your message to us
Ceiling Channel Suspension System Main Channel and Furring Channel
- Loading Port:
- Tianjin
- Payment Terms:
- TT or LC
- Min Order Qty:
- 5000 pc
- Supply Capability:
- 90000 pc/month
OKorder Service Pledge
OKorder Financial Service
Similar products
Hot products
Hot Searches
Related keywords
