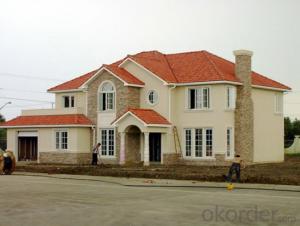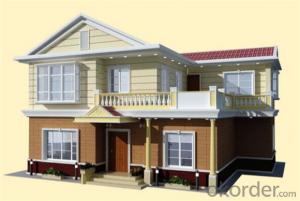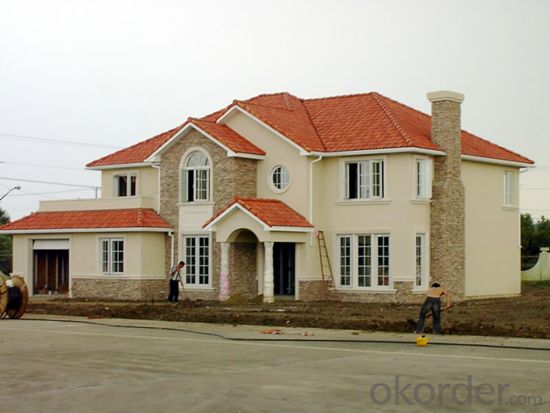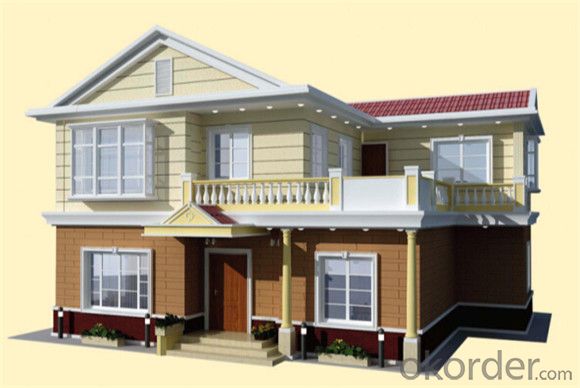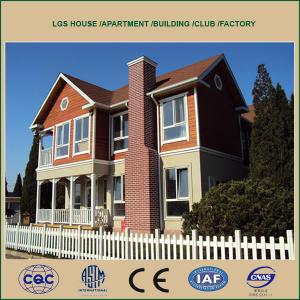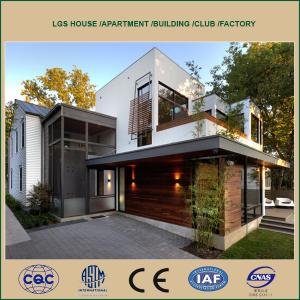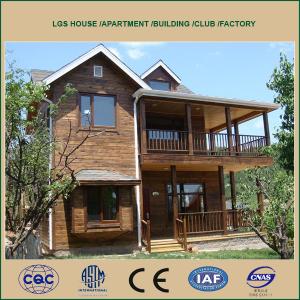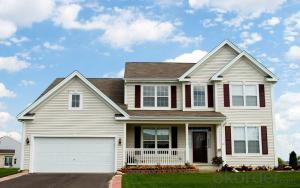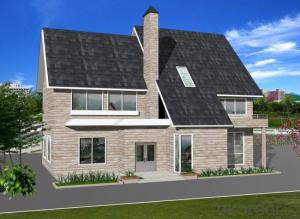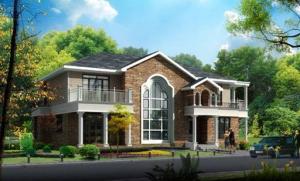Villa Prefabricated House with Mordern Design
- Loading Port:
- China main port
- Payment Terms:
- TT OR LC
- Min Order Qty:
- 50 m²
- Supply Capability:
- 10000 m²/month
OKorder Service Pledge
OKorder Financial Service
You Might Also Like
Specification
1.Description of Villa :
Structure is reliable: Light steel structure system is safe and reliable, satisfied modern architecture concept.
Easy assembly and disassembly: The house can be assembled and disassembled many times, used repeatedly.
It just need simple tools to assemble. Each worker can assemble 20~30 square meters every day. 6 worker can finish 300sqm prefab house in 2 days.
Beautiful decoration: The prefab house is beautiful and grace, have bright and bland colour, flat and neat board, with good decoration effect.
Flexible layout: Door and window can be assembled in any position, partition wall panel can be assemble in any transverse axes sites. Stair is assembled in outside.
Using life: All the light steel structures have antisepsis-spraying treatment. The normal using age are above 15 years.
2.Feature of Villa :
1. Main steel frame: galvanized steel or powder coated steel work, firm and durable.
2. Main material of the wall & roof: EPS, PU or Rock Wool with 0.5mm color steel, light and strong, water proof, moisture proof and heat resistance.
3. The house can resist different weather, such as typhoon, heavy rain and earthquake.
4.Almost dry construction, the assemble of light steel villa do not need much water, which is more environmental friendly than building the concrete building. More fit to the eco trend.
5.Water pipe and wires can be fixed and hidden into the sandwich panel which is nice looking.
6. Different design and decoration. The floor and wall can be decorated by different material according to the customer‘s demand.
7.Wide-range in application, it can be widely used as Villa, vacation village, low-rise residence, hotel, Civil or Commercial Building.
3. Villa Images:
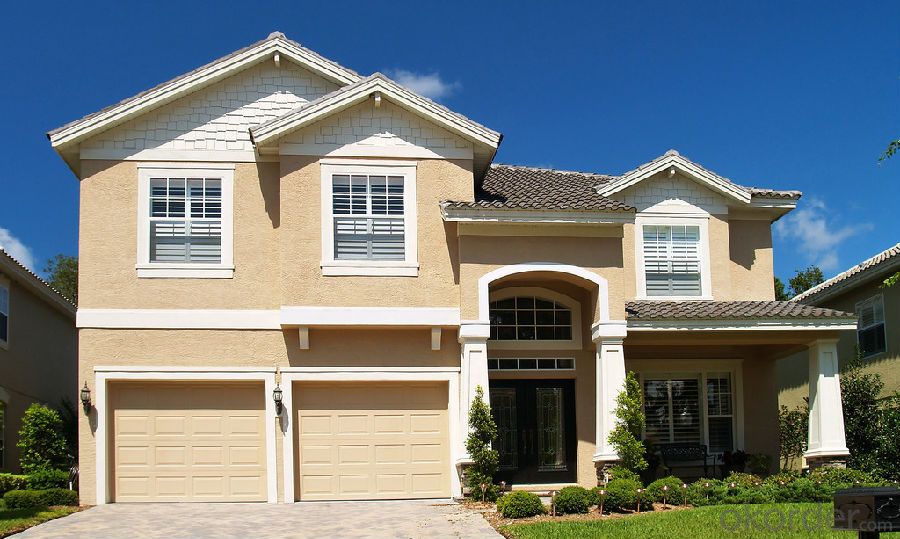
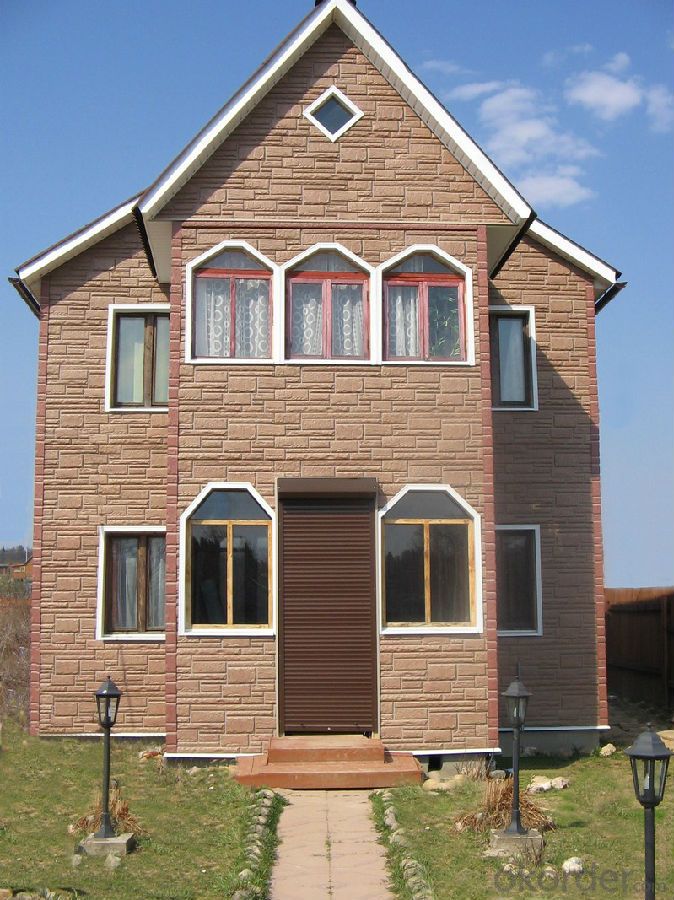
4.Specifications of the Villa:
1. The main frame (columns and beams) is made of welded H-style steel or hot rolled steel H section. steel materials: Q345 & Q235;
2. The columns are connected with the foundation by pre-embedding anchor bolt.
3. The beams and columns, beams and beams are connected with high strength bolts.
4. The envelop construction net is made of cold form C-style purlins.
5. Bracing System: Square Hollow Section and Circular Hollow Section;
6. Surface Treatment: Rust-proof Painting with 2-4 Layers;
7. Span: The max span is 50m between supporting bases.
5.FAQ
1. Q: How much is this house?
A: Please provide with your house drawing and project location, because different design, different location effect the house materials quantity and steel structure program.
2. Q: Do you do the turnkey project?
A: Sorry, we suggest customer to deal with the foundation and installation works by self, because local conditions and project details are well knowb by customers, not us. We can send the engineer to help.
3. Q: How long will your house stay for use?
A: Our light steel prefab house can be used for about 70 years.
4. Q: How long is the erection time of one house?
A: for example one set of 200sqm house, 8 workers will install it within 45 days.
5. Q: Can you do the electricity,plumbing and heater?
A:The local site works had better to be done by the customers.
- Q: Are container houses durable?
- Yes, container houses can be durable. Shipping containers are designed to withstand harsh weather conditions, heavy loads, and rough handling during transportation. They are made of corten steel, which is highly resistant to corrosion and rust. Their structural integrity makes them strong and durable, allowing them to withstand extreme weather events such as hurricanes, earthquakes, and floods. However, the durability of a container house also depends on how it is converted and maintained. Proper insulation, waterproofing, and reinforcement are essential to ensure long-term durability. These modifications can help improve the structural integrity of the container house and make it more resistant to wear and tear. Additionally, regular maintenance is crucial to ensure the longevity of a container house. Periodic inspections, repairs, and repainting can help prevent rust and corrosion and ensure that the structure remains durable over time. Overall, when properly converted and maintained, container houses can be highly durable and capable of withstanding the test of time.
- Q: Can container houses be designed for retail or pop-up shops?
- Yes, container houses can definitely be designed and repurposed for retail or pop-up shops. Their modular nature allows for easy customization and conversion, making them an ideal choice for temporary or mobile businesses. Container houses can be transformed into trendy and cost-effective retail spaces, offering unique and eye-catching aesthetics while maintaining functionality and practicality. With some modifications, such as adding windows, doors, insulation, and interior fixtures, container houses can be transformed into attractive and versatile spaces for retail or pop-up shops.
- Q: Are container houses suitable for individuals with allergies or sensitivities?
- Container houses can be suitable for individuals with allergies or sensitivities, as they can be designed to have proper ventilation systems and insulation, which helps to minimize the presence of allergens or irritants. Additionally, container houses can be built with non-toxic materials, reducing the risk of triggering allergic reactions or sensitivities. However, it is important for individuals with specific allergies or sensitivities to consider their specific needs and consult with a professional to ensure the house is tailored to their requirements.
- Q: Can container houses be insulated for soundproofing?
- Yes, container houses can be insulated for soundproofing. While shipping containers are made of steel, which can conduct sound easily, there are various methods to insulate them and reduce noise transmission. One common approach is to use insulation materials such as mineral wool or foam to fill the walls, ceilings, and floors of the container. This helps absorb and dampen sound vibrations, preventing them from traveling through the walls. Additionally, adding acoustic panels or soundproof curtains to the interior can further enhance sound insulation. It's important to work with professionals who have experience in soundproofing to ensure an effective and efficient insulation solution for container houses.
- Q: Can container houses be designed with a yoga or meditation studio?
- Container houses offer the opportunity to create a yoga or meditation studio without a doubt. Thanks to their modular structure, container houses can be designed to meet specific requirements, enabling the incorporation of dedicated spaces for yoga or meditation. Architects and designers can incorporate elements like large windows to let in natural light or skylights to create a calm atmosphere. Furthermore, container houses' open floor plans provide ample room for a dedicated yoga or meditation area. In addition, the use of sustainable materials and eco-friendly designs in container houses aligns perfectly with the values often associated with yoga and meditation. Ultimately, container houses can be transformed into serene havens that cater to the needs of individuals in search of a dedicated space for yoga or meditation.
- Q: Can container houses be designed to blend in with the surrounding environment?
- Container houses have the potential to seamlessly blend in with their surroundings. The design possibilities for these houses are limitless, allowing architects and designers to incorporate various elements that help them merge harmoniously with the environment. One effective way to achieve this is by using natural materials and colors. By selecting exterior finishes that match the surrounding environment, such as wood, stone, or earthy tones, container houses can easily blend in with the natural landscape. This enables them to visually merge with the surroundings and create a pleasing aesthetic. Another approach involves incorporating landscaping elements around the container house. This could involve planting trees, shrubs, and flowers that complement the local flora, as well as creating pathways and outdoor spaces that seamlessly transition from the house to the environment. By integrating the container house within the natural features of the site, it becomes part of the overall landscape rather than appearing as a foreign structure. Furthermore, employing smart design strategies can minimize the visual impact of container houses. This may include embedding the house into the terrain or using materials that reflect the architectural style of the area. Additionally, careful consideration of window and door placement can ensure that the house benefits from natural light and views while maintaining privacy and blending in with the surroundings. Ultimately, by carefully considering the local context and employing thoughtful design, container houses can be seamlessly integrated into the surrounding environment. This creates a sustainable, visually appealing, and harmonious living space.
- Q: Are container houses suitable for tiny house living?
- Yes, container houses are suitable for tiny house living. They are cost-effective, eco-friendly, and can be easily customized to fit individual needs. These compact homes offer a unique and modern aesthetic while providing all the necessary amenities for comfortable living in a smaller space.
- Q: Can container houses be designed to have a home gym or fitness area?
- Yes, container houses can definitely be designed to have a home gym or fitness area. The versatility and flexibility of container houses make them perfect for customization and adapting to different needs and preferences. With proper planning and design, a container house can easily accommodate a dedicated space for a home gym or fitness area. Container houses offer ample space that can be utilized to create a fitness area, whether it is a small corner or an entire room. The design can incorporate features such as rubber flooring, mirrors, and proper lighting to create a functional and motivating workout space. Additionally, the walls of a container house can be modified to include built-in shelving or storage solutions for fitness equipment and accessories. One of the advantages of container houses is the ease of adding windows or skylights, which can provide natural light and create an open and airy atmosphere in the fitness area. Adequate ventilation and insulation can also be incorporated to ensure a comfortable and enjoyable workout experience. Furthermore, container houses can be designed to be energy-efficient, which is beneficial for a home gym or fitness area. The use of sustainable materials and energy-saving technologies can help reduce energy consumption and costs. Overall, container houses offer great potential for designing a home gym or fitness area. With careful planning and creative design, it is possible to create a space that meets the specific fitness needs and preferences of the homeowners, allowing them to conveniently exercise and stay fit in the comfort of their own home.
- Q: Can container houses be built with a rustic charm?
- Certainly, container houses can be constructed with a delightful rustic allure. Although containers are typically linked to a contemporary and industrial aesthetic, they can also be converted into snug and rustic dwellings through appropriate design and materials. To achieve a rustic charm, there are numerous design elements that can be integrated into container houses. One approach entails utilizing natural building materials like wood or stone for the exterior cladding. This imparts a warm and traditional appearance to the house, reminiscent of a cabin or farmhouse. Another method of infusing rustic charm into a container house is through interior design. The utilization of reclaimed or salvaged wood for flooring, walls, and furniture can cultivate a cozy and rustic ambiance. Exposed beams, vintage fixtures, and handcrafted details further enhance the rustic appeal. Furthermore, incorporating elements of nature into the design contributes to the rustic charm of a container house. Incorporating large windows or glass doors provides ample natural light and picturesque views of the surrounding landscape. The addition of a porch or deck creates a welcoming outdoor space that complements the rustic aesthetic. In conclusion, while container houses are commonly associated with a modern and industrial style, they can undoubtedly be constructed with a rustic charm. By making the right design choices, selecting appropriate materials, and paying attention to detail, container houses can emanate a warm and inviting character that reflects the charm of a traditional rustic home.
- Q: Can container houses be easily modified or remodeled?
- Yes, container houses can be easily modified or remodeled. One of the advantages of using shipping containers as building materials is their versatility and ease of modification. These containers are designed to be stackable and transportable, making them easy to rearrange or modify according to the owner's needs. With the help of professionals, container houses can be easily modified to include additional rooms, windows, doors, or even multiple containers can be joined together to create a larger living space. Additionally, container houses can also be remodeled to include insulation, plumbing, and electrical systems, ensuring that they are comfortable and functional for long-term living. The modular nature of container houses allows for endless possibilities in terms of design and layout, making them a flexible and customizable option for homeowners.
Send your message to us
Villa Prefabricated House with Mordern Design
- Loading Port:
- China main port
- Payment Terms:
- TT OR LC
- Min Order Qty:
- 50 m²
- Supply Capability:
- 10000 m²/month
OKorder Service Pledge
OKorder Financial Service
Similar products
Hot products
Hot Searches
Related keywords
