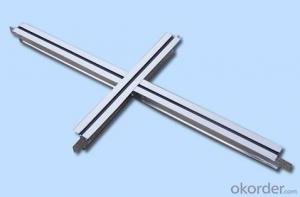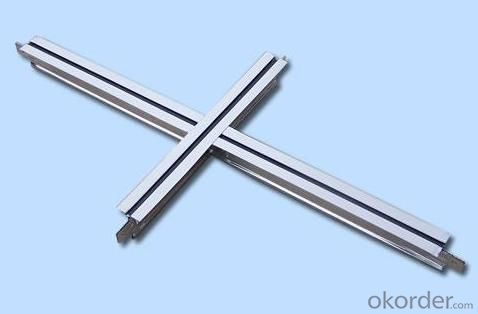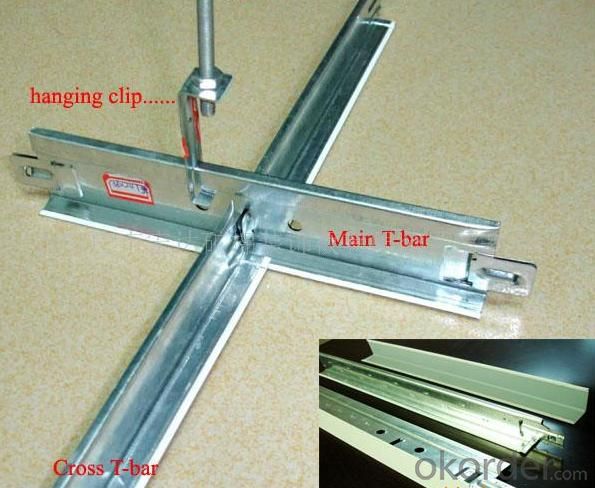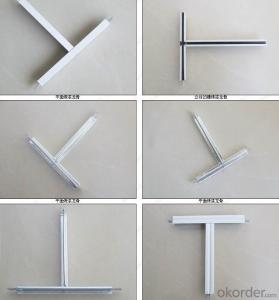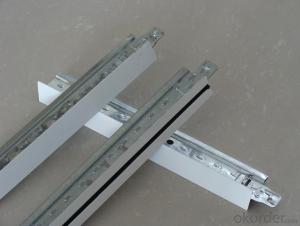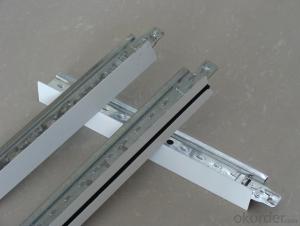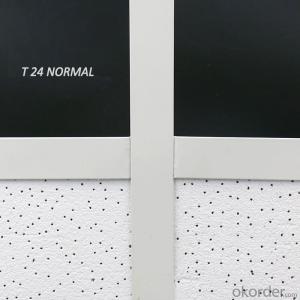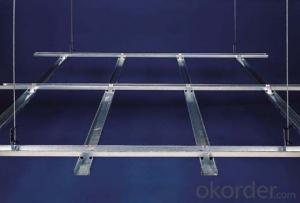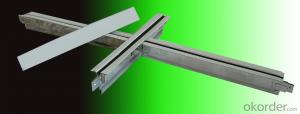Usg Suspended Ceiling Grid for Suspension
- Loading Port:
- China Main Port
- Payment Terms:
- TT or LC
- Min Order Qty:
- -
- Supply Capability:
- -
OKorder Service Pledge
OKorder Financial Service
You Might Also Like
1,Structure of (ceiling grid for suspension) Description
T24 ceiling grid for suspension
- white, golden, silver.
- price $0.8-1.1/m2.
main tee,cross tee, wall angle
2,Main Features of the (ceiling grid for suspension)
Ceiling Grid ( Ceiling Grids) T24
[Usage] ceiling t grid is suspension false ceiling consisting of the main tee, cross tee, and wall angle to make the grid system to support the lay-in ceiling tiles. It is easy for installation and maintanence.
The Tee Grid System Installation Diagram and the Raw Materials.
Installation steps
1.) Determine the requirment ceiling level,mark the position and fix wall angle on the wall.
2.) Hang main tee with T-bar suspension hook.
3.) Insert cross tee to the main tee.
4.) Cross tee adjacent to wall angle light fittings
5.) Adjust the levels and alignments throughout the entire grid system accurately
6.) Install PVC gypsum ceiling tile or othermaterials ceiling panel.
3,(ceiling grid for suspension) Images
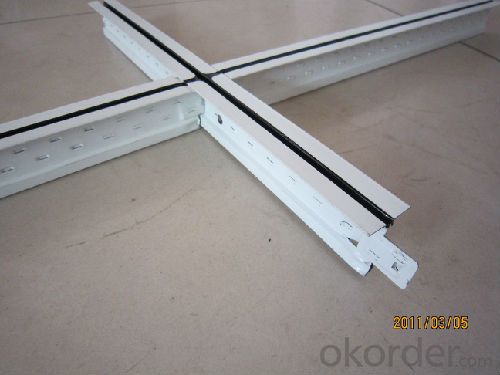
4,(ceiling grid for suspension) Specification

5,FAQ of (ceiling grid for suspension)
1. Convenience in installation, it shortens working time and labor fees.
2. Neither air nor environment pollution while installing. With good effect for space dividing and beautifying.
3. Using fire proof material to assure living safety.
4. Can be installed according to practical demands.
5. The physical coefficient of all kinds Suspension Ceiling T bar are ready for customer and designers' reference and request.
- Q: Light steel keel sticking wood finishes is not to block the blockboard?
- Do the purpose of grass-roots two, One is leveling, to ensure the completion of the flatness of the surface; The second is to facilitate the surface layer fixed.
- Q: Light steel keel with what cut
- Light steel keel can be cut with a hand-held cutter. First, mark the keel according to the required size; then cut the entire light steel keel with a hand-held cutter. This step runs through the entire construction process, measuring the size of each part before construction, and cutting. The following are the same as the "
- Q: Do you need a light steel keel or a wooden keel base? If there is, usually light steel keel or wood keel, if it is wood keel, need to brush what paint, fire paint to brush it?
- Need to angle iron (drilling) and stainless steel dry hanging accessories (corner bending. Expansion screws, etc.) AB glue. Not used wood keel for the grassroots.
- Q: 1 square light steel keel ceiling keel consumption coefficient how to count it
- Light steel keel ceiling material ratio does not have a standard number, generally according to the shape of the room, height related. If the height of the room does not exceed 4 meters, it is usually: The main keel 1.2 meters, vice keel 4 meters (300MM open file), 1 meter boom, gypsum board 1.05 square (five percent loss). Accessories too much here to do not introduce. The above calculation method is limited to flat top, if the shape plus 20% -30%
- Q: does anyone know what those things are installed in commercial open-ceilings.. they are like foam materials used as insulation? I need the exact name and need to find a ceiling contractor asap, thanks !!
- I think you are reffering to what is called a drop ceiling or sometimes a grid ceiling. If that is the case the panels are made from mostly fiberglass now and some older ones are made of fiberglass and wood fibers ( cellulose ) .home depot can find a good installer at a reasonable price in your area. IF you are near northeast ct I know of several contractors that do that type of work IM me for more info
- Q: Light steel keel wall height of more than 4 meters when to use what reinforcement measures, who can provide node installation map?
- Thick point of the material, in the ceiling plus triangular support
- Q: Mainly check the contents of which piece of people
- Measuring keel spacing and so on
- Q: Aluminum alloy, paint keel is what? Is it used for decoration?
- That is, iron paint keel, aluminum keel can also be called aluminum alloy paint keel. Commonly used aluminum alloy keel is generally T-shaped, according to the different installation of the panel, divided into keel ground exposed and not exposed 2, and a special accessories for installation. In addition, there are slotted aluminum alloy keel. Aluminum alloy type is a solid hard, beautiful color, no rust and so on.
- Q: Can you put recessed lights in a drop ceiling ?
- Personally I think a drop ceiling actually makes it easier. Wiring can be a little bit of a pain, because you can't walk above the ceiling on the joists, but you'd be amazed what a fishing pole can help with during home improvement. Running wires in a drop ceiling with non removable ceiling tiles is deffiently a two man job though (unless you're compleatly re-doing the drop ceiling.) I've actually seen some really creative ways to wire drop ceilings, one of the most fun was running a pull string with an RC car, then again we did lose one RC car some where in the guy's ceiling, but it actually worked fairly well.
- Q: Im looking to put one up in an area that is 20x22.... does any one know a round about price?
- The grid work will run about $.90 per square foot and the tile from $.60 to $1.60 or more.Good Luck
Send your message to us
Usg Suspended Ceiling Grid for Suspension
- Loading Port:
- China Main Port
- Payment Terms:
- TT or LC
- Min Order Qty:
- -
- Supply Capability:
- -
OKorder Service Pledge
OKorder Financial Service
Similar products
Hot products
Hot Searches
Related keywords
