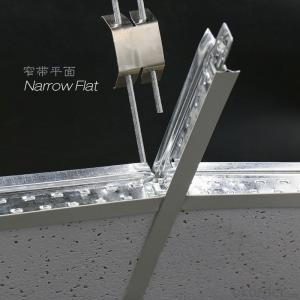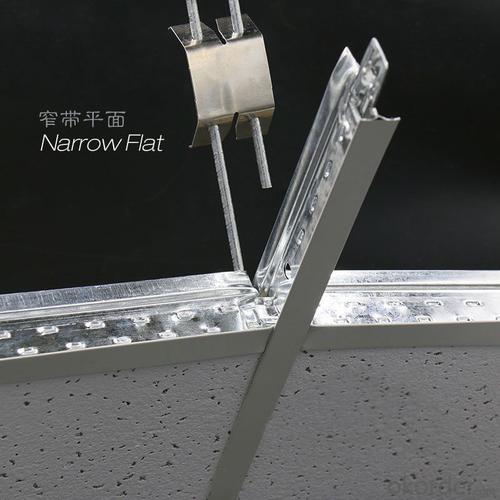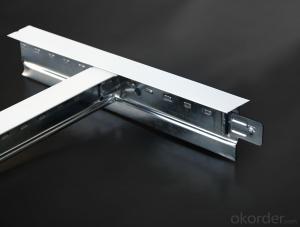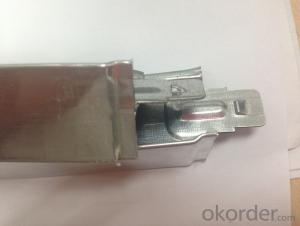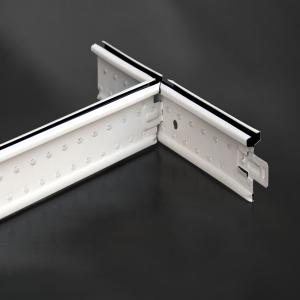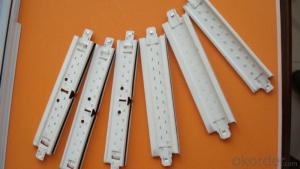Plain Ceiling T Grid Flat Ceiling System T15 T24 Ceiling Grid
- Loading Port:
- Tianjin
- Payment Terms:
- TT OR LC
- Min Order Qty:
- 4000 m²
- Supply Capability:
- 1500000 m²/month
OKorder Service Pledge
OKorder Financial Service
You Might Also Like
Specification
Raw Materials:
High-quality hot -dipped galvanized steel coil.
Product Characteristic:
Humidity Resistance, Easy Installation, Surface smoothness, and easy cleaning.
Flexible suspension system makes each ceiling tile easily installed and disconnected.
Easy to match lamps or other ceiling parts.
Surface color can be stable for 10 years by indoor use.
Classification:
Normal Plane System
Slim (narrow) Plane System
Groove System
Exposed System
FUT System
The detail information of the ceiling tee grid (T-Bar, T-grid)
1.) Be made of hot dip galvanized steel .it is fire tightness , flame retarded,soundproof,anti-aging
2.) The connector by unique design,when you construct the ceiling, it is easy to install and not to be losened or to be detached each part..
3.) It is also can be removed and reused without being damaged or without the use of tools.
4.) Its suspension holes punched on the main tee and cross tee in order to increase the durability and safety of the lay-in grid suspended ceiling system.
Installation steps
1.) Determine the requirment ceiling level,mark the position and fix wall angle on the wall.
2.) Hang main tee with T-bar suspension hook.
3.) Insert cross tee to the main tee.
4.) Cross tee adjacent to wall angle light fittings
5.) Adjust the levels and alignments throughout the entire grid system accurately
6.) Install PVC gypsum ceiling tile or othermaterials ceiling panel
FAQ
1. Is OEM available?
Re: Yes, OEM service is available.
2. Are you factory?
Re: Yes. we are the largest factory in China.
3. Can we get sample?
Re: Yes, sample is free for our customer.
4. How many days for production
Re: usually 2 weeks after receiving of downpayment
Pictures
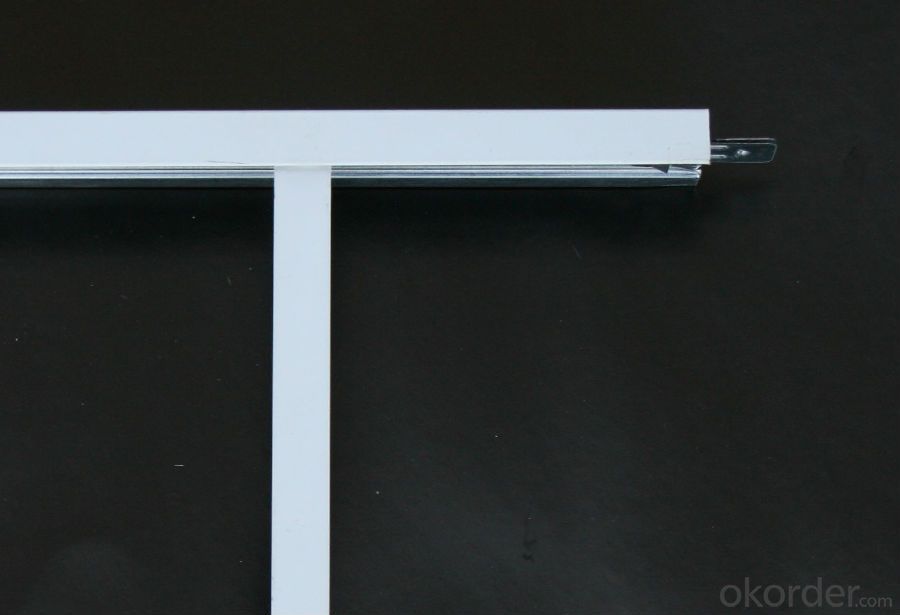
- Q: How to use paint keel
- Narrow side flat paint keel. Narrow edge paint keel shape simple and generous, excellent shock resistance, and light weight, easy to install.
- Q: i just leased a unit in a new plaza. im going to put a barbershop in it. what i want to do is to remove the suspended grid ceiling so it can make the shop look bigger. i know their is sometype of requirement for the ac and i cant just leave it out in the open.. what do i need to do to meet the requirements? ive seen that they put some type of cover over it..
- Exposed commercial HVAC has different requirements than regularly installed ducting. Most of it has to do with ridged ducting, proper insulation so that the tubes do not collect water vapor and cause a drip that people slip on. Best to check with your local permits and building codes office for anything particular to your area. If you remove something against code, you could be fined, shutdown till it is fixed or have your Certificate of occupancy revoked.
- Q: Pure light steel keel ceiling how much money a square, Bao Gong Bao material
- The current labor costs are basically 35 yuan / ㎡ or more, if it is with the shape, then look at the complexity of modeling, the price is generally not less than 45 yuan / ㎡, and some of the price of the ceiling can reach 60 yuan / ㎡ above. The price of the material depends on your purchase channels, as well as the grade of the material, which is here can not give you a reference.
- Q: What is the world keel and light steel keel? What is the use of ah?
- Light steel keel includes: partition keel (vertical keel heaven and earth keel), ceiling keel (main bone, bone)
- Q: I currently have gold fiberglass, paperbacked insulation under my first floor/ on basement ceiling. (Between the joists of course) I was considering replacing it with rigid styrofoam board (blue or pink) insulation for a cleaner more attractive appearance that can even be painted. i realize this wouldnt be cheap and there would be a lot of cutting involved, and then a lot of sealing up gaps with foam spray and such. I was wondering how good the insulating properties would be as well as the sound insulation properties. Could the styrofoam insulation perform better than the fiberglass bats i have now? I'm also not sure what thickness I would need to do the duties of the fiberglass. The fiberglass is about 6 thick. What are the potential positives or negatives i could gain from the installation?
- Rigid Styrofoam 2 thick is not going to give you the R value that 6 of fiberglass insulation has = R 19. However it will look a little better. It will be expensive as a 4' x 8' sheet of 2 Dow styrofoam is about $20. You will have a lot of cutting to do also. Sometimes there is not an easy way to make a basement ceiling look good. You could install a suspended grid ceiling but as you know there are lots of pipes,ductwork,wires to go around - some of them will still remain below the ceiling. If you have the money and the time - go ahead with the styrofoam and yes you can paint it - black ceilings make the ceiling disappear. Paint all the pipes,ductwork first with black spray paint, Then paint all the styrofoam panels before cutting and fitting between the joist - touch up the cut edges after it is installed. Record some measurements to help you later find any valves,ductwork boots (floor register boxes for upstairs) and other things you may need to locate, then you will only need to remove certain styrofoam panels to get to these important locations. You already know and have thought about this a lot, So go with your instincts. If i could see it - I could tell you what I would do. Good Luck
- Q: Gypsum board pillar is a wooden grass or light steel keel? Use wood base with no wood keel, or woodworking board directly hit the cylinder on the seal gypsum board?
- See how much you use to get this, the wood keel if the wet use of time is certainly not long.
- Q: Ceiling tiles, ceiling grid - any regulations on materials, surface, etc.
- I wouldn't use ceiling tiles at all. Basically, you don't want anything that could crumble and fall in to food. Things to consider in food plant design 1) Nothing extra gets into the food. (falling, crumbling, chipping etc. this includes building materials, dust, animal droppings, etc.) 2) germs (all sorts) are not allowed to grow. Design the surfaces to be cleaned with air. Germs love water and no matter how much you try you won't be able to completely dry something immediately after it's wetted. Don't give the little nasties places to grow.
- Q: Is it nice to use a light steel keel or a wooden keel?
- Light steel keel is good, wood keel will be hair enzyme, but the price is cheaper than the former
- Q: My home is over 100 years old. I don't know when the ceiling was put up but it's been painted over a few times I'm sure. It looks like a tiled drop ceiling but I haven't seen any signs of a grid or any type of suspension. The ceiling is about 6 inches lower than it is in the adjoining rooms which are plaster ceilings. Many tiles feel nice and sturdy, but a few are almost paper thin and now have finger sized holes from where I pushed on them. I'm okay to leave as is. I don't want to get into pulling the whole ceiling down. But is there any other way to repair this? It isn't as easy as just swapping out the broken tiles with new.
- These probably do have suspension. I would just leave them the heck alone.
- Q: Do the ceiling, the general use of what kind of specifications gypsum board and light steel keel?
- Light steel keel points on the people, not on the people, the master hanging system: CS50CB50, CS60CB50, CS60CB60, not on the system: CB38CB50, CB50CB50.
Send your message to us
Plain Ceiling T Grid Flat Ceiling System T15 T24 Ceiling Grid
- Loading Port:
- Tianjin
- Payment Terms:
- TT OR LC
- Min Order Qty:
- 4000 m²
- Supply Capability:
- 1500000 m²/month
OKorder Service Pledge
OKorder Financial Service
Similar products
Hot products
Hot Searches
Related keywords
