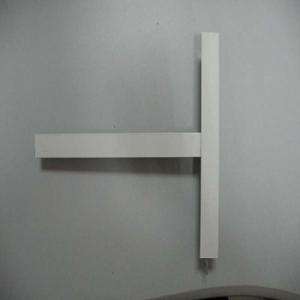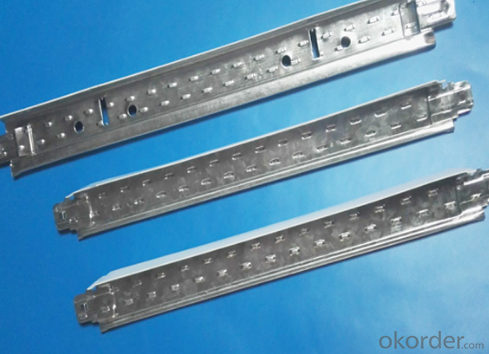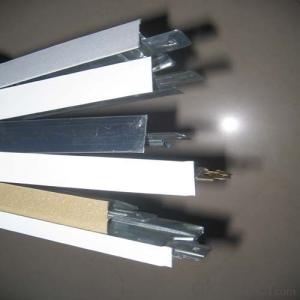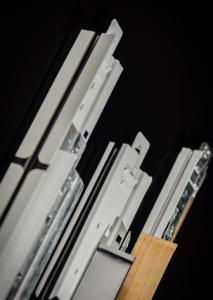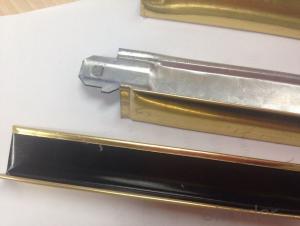Suspended Ceiling Grid Wire - Plane Tee Grid Suspension System
- Loading Port:
- China main port
- Payment Terms:
- TT or LC
- Min Order Qty:
- 100 pc
- Supply Capability:
- 90000 pc/month
OKorder Service Pledge
OKorder Financial Service
You Might Also Like
Suspension System Frame for Ceiling Tiles-Ceiling Tee Bar
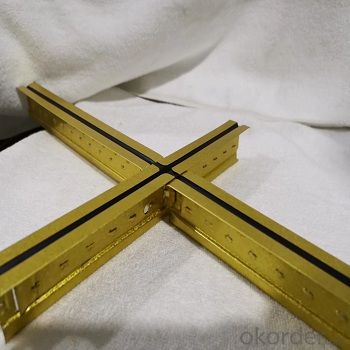
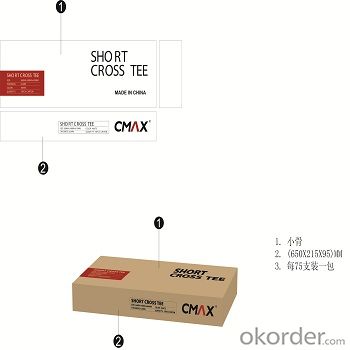
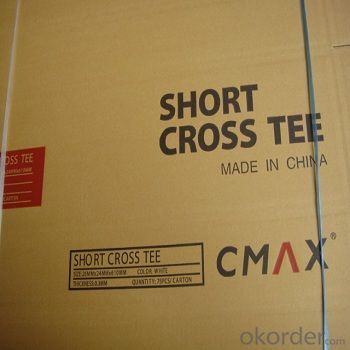
Specification of Suspended Ceiling Grid :
1.There are Flat system, Groove system and Slim system for t grid
2.Four kind of tee make up of a ceiling frame. those are main tee, long cross tee, short cross tee and wall angle
The height normally is 38 or 32, thickness from 0.20-0.40MM
The normal size as belows(pls mainly focus on the lenghth we have):
main tee:38*24*3600mm or 38*24*3660mm
main tee:32*24*3600mm or 32*24*3660mm
long cross tee:26*24*1200mm or 26*24*1210mm
Short cross tee:26*24*600mm or 26*24*610mm
wall angle:24*24*3000mm or 24*24*3050mm
wall angle:21*21*3000mm or 21*21*3050mm
Applications of Suspension Ceiling Grid:
commercial ceiling suspension grid for false ceiling
Package of Suspension Ceiling Grid
1.main tee:30 pcs in one carton
2.long cross tee: 50 pcs in one carton
3.short cross tee:75 pcs in one carton
4.wall angle:50 pcs in one carton
Production Line of suspension ceiling grid
We have 6 production line for ceiling grid, 30 containers per month. our quality undertested by the world market over many years we are your unique relible choice
- Q: What is the average cost per sq ft to install a drop ceiling?
- Not sure of the cost but the materials can be a little costly I think. A drop ceiling really isnt that complicated. Definately something you could do yourself if you have the equipment and ability.
- Q: Light steel keel ldu, cb, ldc, cs what it means
- Light steel keel according to the use of hanging keel and cut keel, according to cross-section of the form of V-type, C-type, T-type, L-keel. (1) product specifications series of keel main specifications are divided into Q50, Q75 and Q100. The main specifications of the ceiling keel are divided into D38, D45, D50 and D60. (2) Product marking method The marking order of light steel keel is: product name, code, width of section shape, height, thickness of steel plate and standard number. Such as cross-sectional shape of "C" type, width of 50mm, height of 15mm, steel plate thickness of 1. Smm of the ceiling keel marked as: building light steel keel DC 5 0 XIS XI. SGBllg sl (3) the appearance of quality light steel keel shape to be smooth, angular, cut not allowed to affect the use of burrs and deformation. Galvanized layer is not allowed to have skin, from the tumor, shedding and other defects. For corrosion, damage, dark spots, pitting and other defects, according to the provisions of the method should be tested in accordance with the provisions of Table 2-81. Appearance quality inspection, should be 0.5m away from the product under the conditions of bright light, the visual inspection. Light steel keel surface should be galvanized rust, the double-sided galvanized: excellent products not less than 120g / m * m, first-class goods is not less than 100g / m * m, qualified products not less than 80g / m *
- Q: Light steel keel more than how high is not allowed to use? What are the requirements within the permissible range?
- Light steel keel wall height can not exceed six meters, And the above must be to the top, so even into a whole order will be prison! As for the distance, it is generally forty centimeters, but it is thirty centimeters if we perform standard according to national building interior decoration. The distance is small, the cost will increase. On the general height, the top of the closure of the words, separated from the wall, the quality is still strong.
- Q: Home decoration ceiling light steel keel best use what specifications
- Commonly used wall steel keel specifications are 75mm and 100mm, the length of 3m and 4m; ceiling with light steel keel The specifications are 50mm and 60mm, and its length is also 3m with 4m. More than the specifications of the light steel keel, then Need to customize the commonly used wall with light steel keel specifications are 75mm and 100mm, the length of 3m and 4m; ceiling with light steel keel The specifications are 50mm and 60mm, and its length is also 3m with 4m. More than the specifications of the light steel keel, then Need to be customized
- Q: Our bedroom has 4 recessed lights in the ceiling that form the perimeter of a 6x6 square. I would like to install a ceiling fan in the middle but it would require me to install a new wiring box. Is it possible to tap into the wiring my recessed lights run off of to run my ceiling fan? Or do i need to run all new wiring to my panel? Thanks in advance for your experiences and help.
- A ceiling fan REQUIRES a switch which will entail running a line between it and the fan. The fan also REQUIRES a box capable of supporting a minimum of 35 lbs. You'd be money ahead to hire an electrician.
- Q: It is done before the floor tiles, or in the shop after the tiles to do it?
- Look at the floor tiles empty how much! If not, then can! Ask the master in the punch when the point of attention! To prevent the broken brick!
- Q: I use the card light steel keel to do the wall and ceiling, do not want to be fooled, seeking the experience of the people advise
- Tooling with the words, is the consideration, the specific effect and the use of the main material. Card keel for aluminum ceilings, aluminum buckle plate, aluminum buckle, aluminum hanging plate with different products with the card keel or some difference. If you are not using these materials, it is not a card keel: The main dragon with U50, U60, U38 corresponding to the vice bone C50, C60, C38, the general 38 has been able to meet the use of small area ceiling, the main material gypsum board or calcium silicate board, fiber cement board, size 2440 * 1220, thickness 6-8MM; Ming ceiling generally use U50 or U38 main dragon, vice dragon directly with T-keel instead, hanging pieces hanging on the main keel, and then with the big T1200 * 600 or small T600 * 600 keel, the main material using calcium calcium gypsum board, mineral wool Plate, calcium silicate board; Wall and general steel keel, U75 with C75, high height of the large area with U100, the main material with gypsum board, calcium silicate board, fiber cement board;
- Q: Ii it 2 names for one thing.
- A normal' ceiling is usually seamless drywall or plaster. A false ceiling is a metal grid system that will hold 2'x2' or 2'x4' tiles that can be raised to access wiring or plumbing.
- Q: We are working on a store front which has ceiling tiles in it. However we wanted an open air look, maybe leaving the grids, but no tiles. We were going to paint the grids and tiles, but have discovered that it would be too expensive, because we would have to paint them back before moving. My question would be, above the tiles is just a metal roof, which is a flat roof, so it would have the tar on top of the metal I think, is it a good idea to just remove the tiles for the open air look? or would that make the building too inefficient during the winter and summer?
- It will make it colder. Warm air travels upward & you would have no ceiling to stop that escaping heat. Ceiling tiles. We had some that looked awful. We took them down & layed them on the yard. Vacuumed them and with a paint brush, painted lightly (not in the 'dimples', cracks of tile) so the 'old' still showed in the 'dips', then replaced when dry.
- Q: Light steel keel double gypsum board ceiling price is how much?
- Material with what, big bag general 90, light bag 40 square meters
Send your message to us
Suspended Ceiling Grid Wire - Plane Tee Grid Suspension System
- Loading Port:
- China main port
- Payment Terms:
- TT or LC
- Min Order Qty:
- 100 pc
- Supply Capability:
- 90000 pc/month
OKorder Service Pledge
OKorder Financial Service
Similar products
Hot products
Hot Searches
Related keywords
