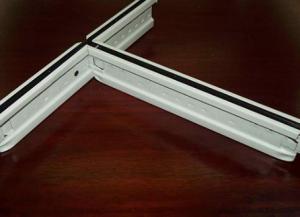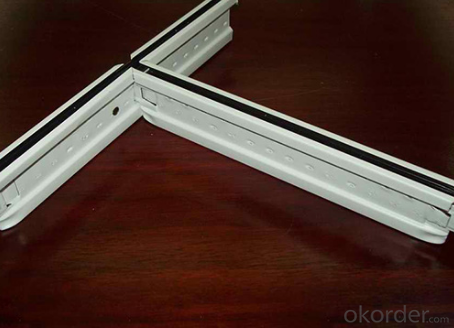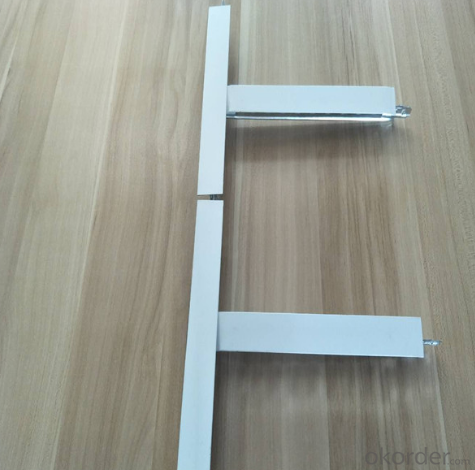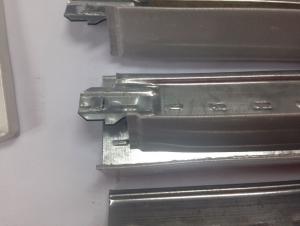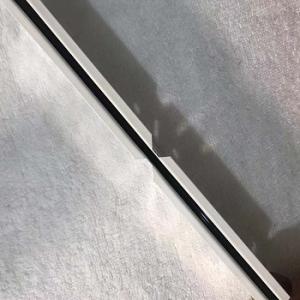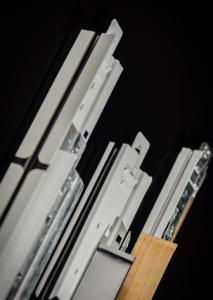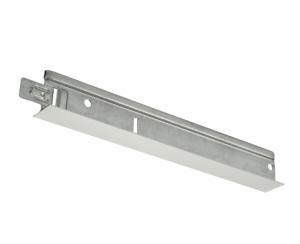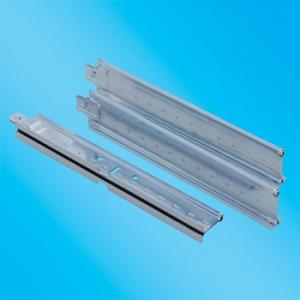Rockfon Ceiling Grid - Galvanized Suspension Ceiling Tee Grid
- Loading Port:
- China main port
- Payment Terms:
- TT or LC
- Min Order Qty:
- 100 pc
- Supply Capability:
- 90000 pc/month
OKorder Service Pledge
OKorder Financial Service
You Might Also Like
Suspension System Frame for Ceiling Tiles-Ceiling Tee Bar
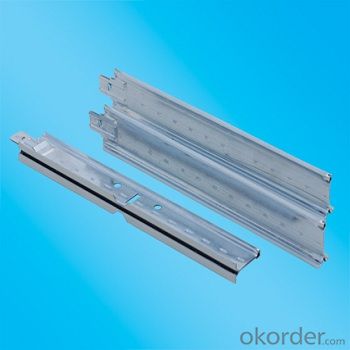
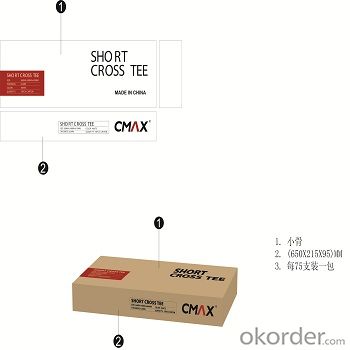
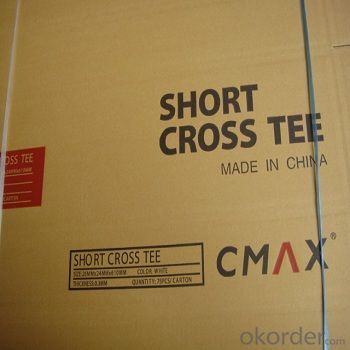
Specification of Suspended Ceiling Grid :
1.There are Flat system, Groove system and Slim system for t grid
2.Four kind of tee make up of a ceiling frame. those are main tee, long cross tee, short cross tee and wall angle
The height normally is 38 or 32, thickness from 0.20-0.40MM
The normal size as belows(pls mainly focus on the lenghth we have):
main tee:38*24*3600mm or 38*24*3660mm
main tee:32*24*3600mm or 32*24*3660mm
long cross tee:26*24*1200mm or 26*24*1210mm
Short cross tee:26*24*600mm or 26*24*610mm
wall angle:24*24*3000mm or 24*24*3050mm
wall angle:21*21*3000mm or 21*21*3050mm
Applications of Suspension Ceiling Grid:
commercial ceiling suspension grid for false ceiling
Package of Suspension Ceiling Grid
1.main tee:30 pcs in one carton
2.long cross tee: 50 pcs in one carton
3.short cross tee:75 pcs in one carton
4.wall angle:50 pcs in one carton
Production Line of suspension ceiling grid
We have 6 production line for ceiling grid, 30 containers per month. our quality undertested by the world market over many years we are your unique relible choice
- Q: How to use paint keel
- Narrow side flat paint keel. Narrow edge paint keel shape simple and generous, excellent shock resistance, and light weight, easy to install.
- Q: Construction Process of Light Steel Longguard Paving
- Construction points (1) according to the design of the ceiling height on the wall line, the level of tolerance ± 5 mm. (2) boom installation 1) choice of boom. Generally speaking, light steel keel ceiling selection of the boom can be based on the standard map, light steel ceiling selection diameter 6, medium, heavy selection of diameter 8. If the design has special requirements, the load is large, you need to be determined by structural design and verification. 2) According to the design or standard map to determine the hanging point spacing. Generally not on the ceiling between the 1200 ~ 1500 mm, the ceiling distance of 900 ~ 1200 mm. 3) fixed ceiling. For the cast-in-place concrete roof can be embedded in the construction of embedded boom or embedded iron, so that the boom and iron welding. In the old building or concrete orifice can be used under the nail gun hanging point iron (small angle iron) fixed, need to add a gasket. The nail must be secure (if the nail is perforated, the boom can be used to fix the boom). Or the expansion bolt under the lifting point. 4) When the boom is installed, the upper end should be welded with the embedded piece, the lower end should be set with thread, with a good nut, the end of the thread exposed to not less than 3MM.
- Q: 1 square light steel keel ceiling keel consumption coefficient how to count it
- Light steel keel ceiling material ratio does not have a standard number, generally according to the shape of the room, height related. If the height of the room does not exceed 4 meters, it is usually: The main keel 1.2 meters, vice keel 4 meters (300MM open file), 1 meter boom, gypsum board 1.05 square (five percent loss). Accessories too much here to do not introduce. The above calculation method is limited to flat top, if the shape plus 20% -30%
- Q: Home decoration ceiling is good with wooden keel or light steel keel good?
- Preferred light steel galvanized keel, fire shock, and the construction of simple, more environmentally friendly. I do not know what you want to decorate? There are gypsum board 2440 * 1220 pieces of stickers and then plastering, and then can paint or stickers, faster,
- Q: I now decorate a facade, want to save some money, the original use of light steel gypsum board separated from the good, but not what I want the effect, I would like to use the original material change, and listen to people say that gypsum board movement fragile. Demolished on the bad equipment. The specific situation is that there are two rooms are separated by gypsum board, that is, there are four walls are gypsum board, I would like to change the main are: 1, all the gypsum wall to move the location. 2, which has two walls need to take off a large part of the excess. Would you like to ask my friend to see if my program is feasible? I left this point, all reward
- Gypsum board wall demolition of the large gypsum board can be reused (except for violent demolition), the self-tapping screw unloaded just fine. Light steel keel can also be partially recycled. But you still have to buy some gypsum board and light steel keel, the original those who can not use enough.
- Q: I recently moved into my mom's finished basement, and I would like to put up a wall, with a door, for more privacy, but I'm not sure how much it would cost. I know it's hard to estimate the cost for something like this, but I'm just looking for a price range? The wall would be approximately 8 feet long, with no electrical, and a door. The only thing I think may cause a problem is that the ceiling is a tiled ceiling, which I'm not sure if a wall can be built around the ceiling, or not? If anyone has any suggestions, it would be a lot of help. The main reason for putting a wall up is because my step father is allergic to cats, and I have two 8 month old kittens, so I'm mostly concerned with keeping the cat hair and dander from making its way to the rest of the house. Thanks for any information!
- two three hundred maybe
- Q: I need to attach track lighting in an office with acoustical tiles. Can I screw the track directly into the metal tracks of the suspended ceiling? (running power is not a problem to the track, but the tiles have to stay)
- yes you can screw the trac to the celing grid, just use some really small head screws
- Q: Light steel keel wall need square steel do
- Lightweight wall materials are generally lightweight brick (aerated concrete brick or hollow brick) using cement mortar masonry. Its advantages are good sound insulation, fire performance. (Relative) but in the wall tube on the trouble. And is wet operation, long duration
- Q: Light steel keel gypsum board partition wall
- Light steel keel is a high-quality continuous hot-dip galvanized strip as a raw material, the cold bending process from the building with metal skeleton. It is used for decoration of non-load-bearing walls and roofs of concrete such as gypsum board, decorative gypsum board and other lightweight panels. Suitable for a variety of building roof decoration, the building inside and outside the wall and scaffolding ceiling of the basic material. According to the use of hanging keel and cut keel, according to cross-section of the form of V-type, C-type, T-type, L-keel.
- Q: Home decoration, the roof is a cement board, if the ceiling is light steel keel or better with a wooden keel better? Thank you
- If the hanging gypsum board to do paint, it is best wood keel, no gap. Light steel keel retractable screws have a gap, a long time, gypsum board splicing will crack.
Send your message to us
Rockfon Ceiling Grid - Galvanized Suspension Ceiling Tee Grid
- Loading Port:
- China main port
- Payment Terms:
- TT or LC
- Min Order Qty:
- 100 pc
- Supply Capability:
- 90000 pc/month
OKorder Service Pledge
OKorder Financial Service
Similar products
Hot products
Hot Searches
Related keywords
