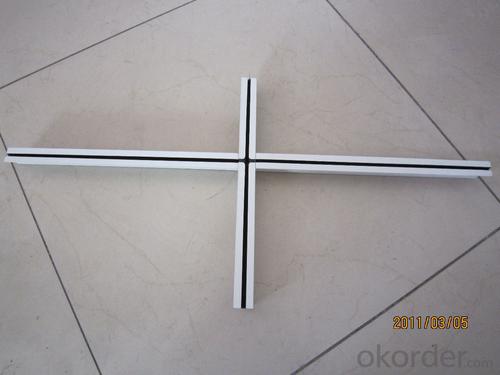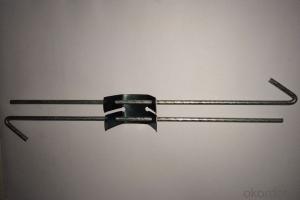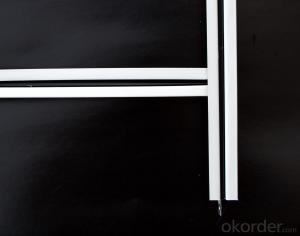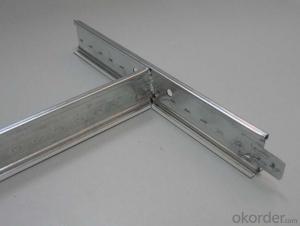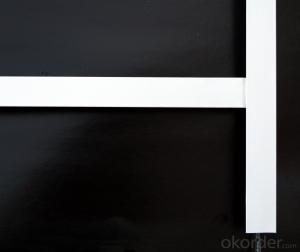Caddy Ceiling Grid Clips for Suspension Ceiling T-Grid Construction
- Loading Port:
- China main port
- Payment Terms:
- TT OR LC
- Min Order Qty:
- 1000 m³
- Supply Capability:
- 10000 m³/month
OKorder Service Pledge
OKorder Financial Service
You Might Also Like
Specification
There are many set of the suspension ceiling grid. They are: Plane System, Alloy End Grid, Groove System, Exposed System and Concealed System.
Product Applications:
It is an ideal indoor decoration material.
Widely used in marketplace, bank, hotel, factory and terminal building etc.
Product Features:
It has many size, so customers could have many options when they do the decoration and it could match many kinds of ceilings.
It is fire-proof, so it would be safe for people to use it.
It is easy to install, so it would be convenient for customers to use it.
Product Advantages:
It has no damage for environment.
It is good effect for space dividing and beautifying.
It could be installed according to practical demands.
The physical coefficient of all kinds Suspension Ceiling grid are ready for customer and designers' reference and request.
Convenience in installation, it shortens the working time and labor fees.
Product Specifications:
For the Plane system:
Item: NPT38, NPT32 (White)
CNP38, CNPT32 (Chrome)
SNPT38, SNPT32 (Silver)
GNPT38, GNPT32 (Golden)
Main Tee: 38x24x3600mm 32x24x3600mm
38x24x3660mm 32x24x3660mm
38x24x3750mm 32x24x3750mm
(Thickness: 0.26mm, 0.30mm, 0.35mm, 0.40mm)
Cross Tee: 26x24x1200mm 26x24x1220mm
26x24x600mm 26x24x610mm
(Thickness: 0.26mm, 0.3mm)
Wall Angel: 24x24x3000mm 20x20x3000mm
(Thickness: 0.3mm, 0.4mm)
FAQ:
Question: Where is your factories?
Our factories in different areas of China, such as Shandong Province, Hebei Province, etc.
Question1: How can you guarantee the quanlity of your products?
Firstly, our company listed Forture top 500, so we have high reputation in doing business. Secondly, we make our products according to the standards, and if you want to go and see our factories, it is ok and we will welcome you!
Images:
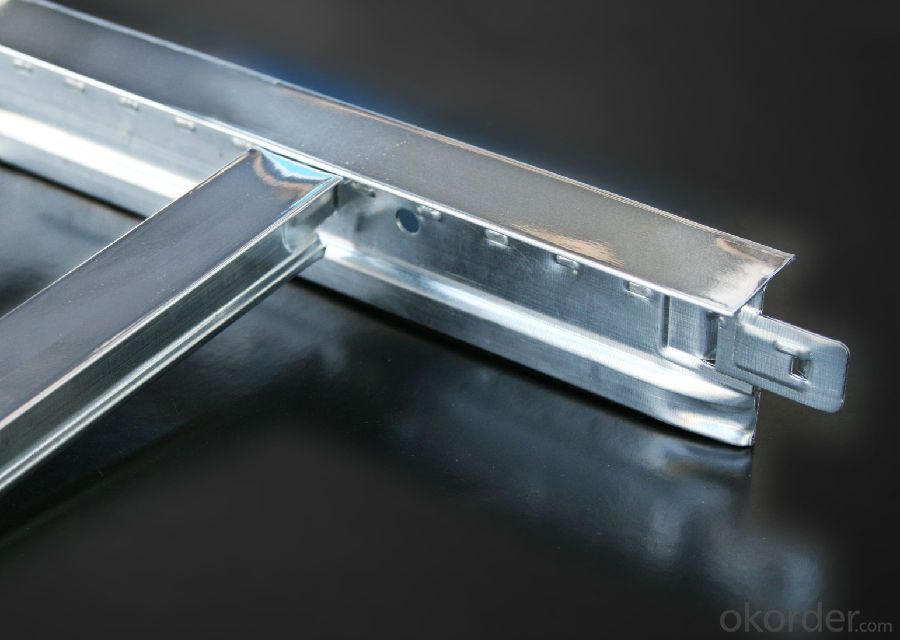
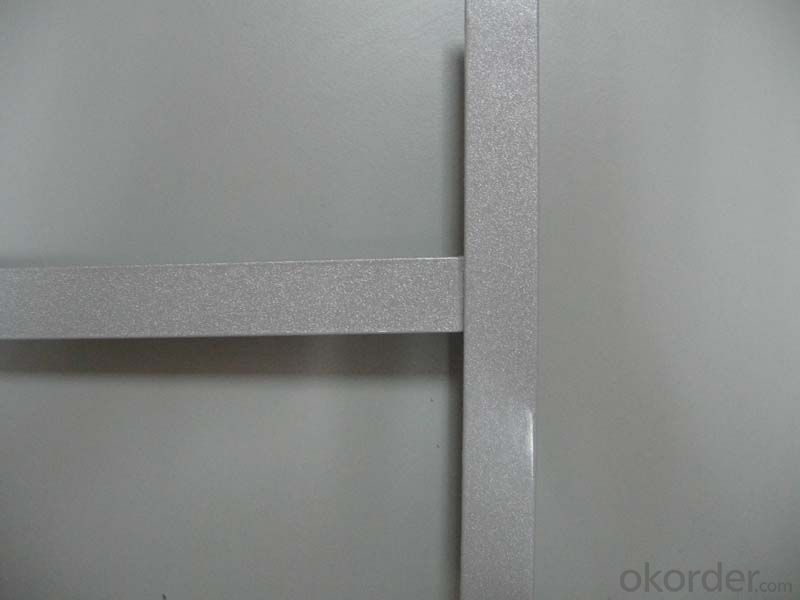
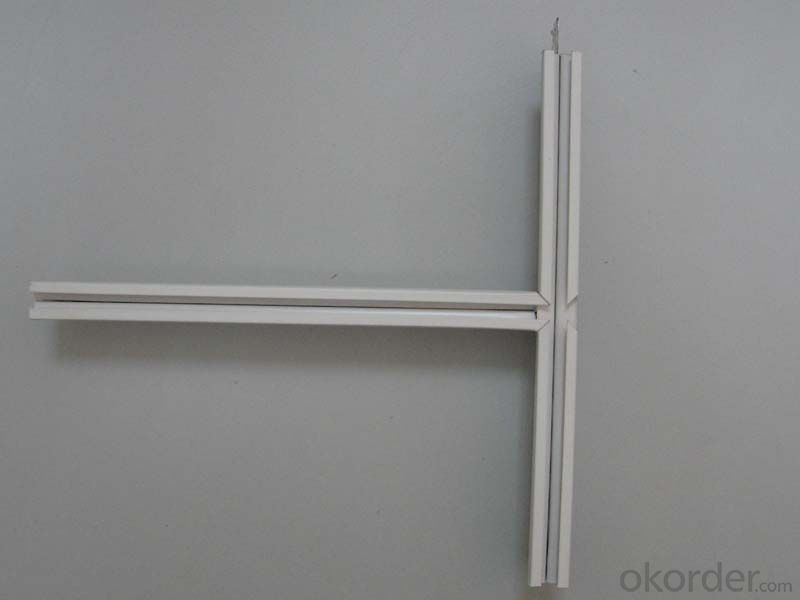
- Q: Φ8 light steel keel boom is how much?
- M8, then about 300 kilograms of it, a single boom of the tensile strength, the main problem is the line wire.
- Q: Light steel keel gypsum board partition wall how to install the door
- Line: according to the design and construction plans, in the already done on the ground or pillow belt, release the wall position line, doors and windows hole border frame, and put the top keel position edge. Install the door hole box: put the line after the design, the first wall of the door opening box installed. ?? Install along the top keel and the keel: Install the top keel by the line of the placed wall, To the keel, fixed with a nail on the main body, the shot nail distance of 600mm.
- Q: I recently moved into my mom's finished basement, and I would like to put up a wall, with a door, for more privacy, but I'm not sure how much it would cost. I know it's hard to estimate the cost for something like this, but I'm just looking for a price range? The wall would be approximately 8 feet long, with no electrical, and a door. The only thing I think may cause a problem is that the ceiling is a tiled ceiling, which I'm not sure if a wall can be built around the ceiling, or not? If anyone has any suggestions, it would be a lot of help. The main reason for putting a wall up is because my step father is allergic to cats, and I have two 8 month old kittens, so I'm mostly concerned with keeping the cat hair and dander from making its way to the rest of the house. Thanks for any information!
- two three hundred maybe
- Q: Now there is a theater decoration, ceiling no steel structure maintenance rack, ceiling ceiling height of 5 meters, Party asked directly with screw rod hanging, but the screw is not 5m long, there is no specification requirements, the maximum length of the screw can not exceed
- I can do with the joints I do hanging ceiling I did 8 meters of nothing
- Q: I am particularly interested in the light steel keel villa building, but do not know what software to use the design
- The main design software is: tianzheng CAD
- Q: Gypsum board pillar is a wooden grass or light steel keel? Use wood base with no wood keel, or woodworking board directly hit the cylinder on the seal gypsum board?
- See how much you use to get this, the wood keel if the wet use of time is certainly not long.
- Q: What are the meanings of the letters in the CB, DB CS, DF DM of the light steel keel? Seeking different people to explain ah
- CS: C-type superior keel, should refer to the ceiling 60 bearing keel: 60 * 27 * 1.2, DF: ceiling cover keel or ceiling vice keel or ceiling to pay keel anyway are covered keel, DM is the main keel (main) The ceiling carries the keel
- Q: the kind meant for office and school ceilings that fit in a ceiling grid(4, t8 tubes), i was thinking of using 4, 8 inch jack chains and securing it with s hooks and eye hooks. is this alright or will i have to find another way? I'm using #10 eye hooks and 1 s hooks.
- Yes, you can suspend them with jack chain and eye hooks. I installed literally thousands of those lights (we called them troffers when I was a commercial electrician. In fact, in most cases even if we were dropping them in the grid for main support we also had to suspend two or four ceiling tie wires or jack chain supports to each fixture for earthquake security.
- Q: What is the distance between the main keel? How much is the distance between the keel? What is the spacing of the hanging bars?
- Light steel keel ceiling spacing specification: The distance between the main keel and the main keel can not exceed 1.2m, if more than this distance, and should try to do reinforcement treatment; vice keel and vice keel spacing between 30cm, gypsum board thickness of 9.5mm. If the thickness of the gypsum board is 12mm, the distance between the vice keel can be enlarged to 40cm. But in the actual construction, the vice keel spacing is 30cm, basically no one made 40cm.
- Q: 38 light steel keel standard thickness is how much? Built-in 38 light steel dragon thickness to achieve how much to meet the requirements?
- 38 keel of the national standard thickness is 0.8mm. Positive and negative tolerances are generally 0.02-0.03mm The width is 38mm. Should look for light steel keel information point of view. You do not seem to understand it at all. Light steel keel called 38.50.75.100 .. The The Is their width. GB height is 10mm. Length is customizable. Generally 3m and 4m. In addition, the minimum standard of the ceiling keel should be 50 of the main keel. If it is to do 600 * 600 decorative ceiling. 38 GB can also be. Do the ordinary gypsum board ceiling 38 models are also insufficient. Affect the quality of the project.
Send your message to us
Caddy Ceiling Grid Clips for Suspension Ceiling T-Grid Construction
- Loading Port:
- China main port
- Payment Terms:
- TT OR LC
- Min Order Qty:
- 1000 m³
- Supply Capability:
- 10000 m³/month
OKorder Service Pledge
OKorder Financial Service
Similar products
Hot products
Hot Searches
Related keywords


