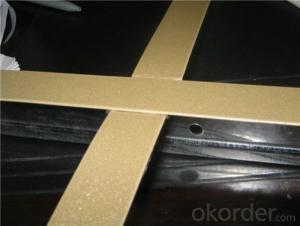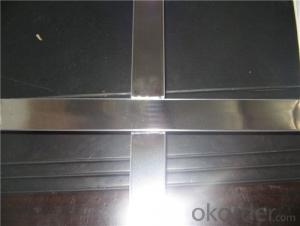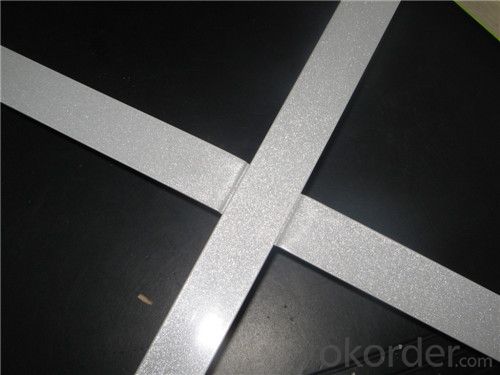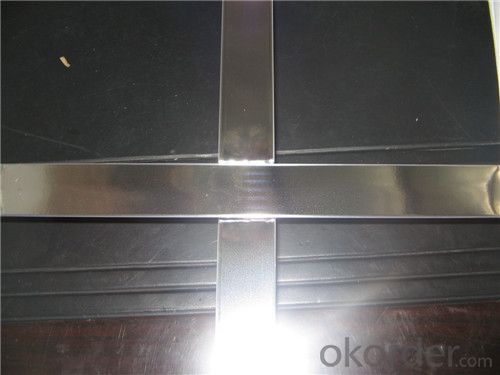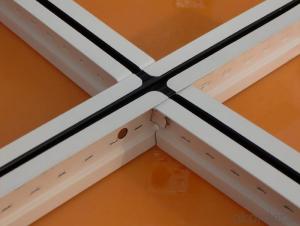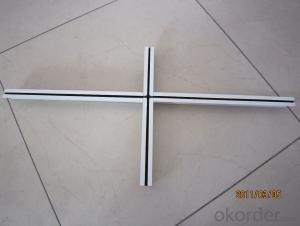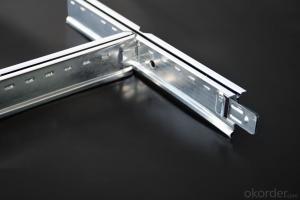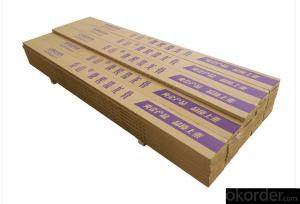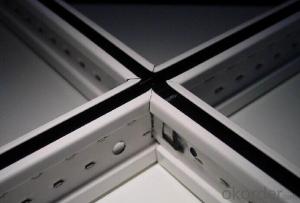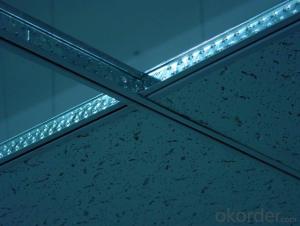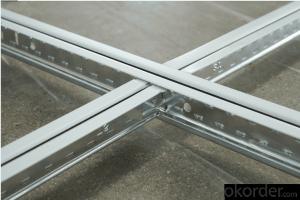Suprafine Ceiling Grid - Suspension Ceiling T-Bar Grid Golden/Mirror Galvanized
- Loading Port:
- Tianjin
- Payment Terms:
- TT OR LC
- Min Order Qty:
- 6000 pc
- Supply Capability:
- 700000 pc/month
OKorder Service Pledge
OKorder Financial Service
You Might Also Like
Description:
Hot galvanized steel sheet and precoated white colour steel strip
High strength CE certificate...
Detailed product description:
1.Material:hot dipped galvanized steel coil
T grid Features:
1. Include main tee, cross tee and wall angle.
2. Rotary-stitched, for torsion strength and stability.
3. Unique connection design for easier installation.
4. Accurate grid size for best installation effect.
Specification: T GRID
Item | Size | Quantity/100m2 |
Main tee | 38×24×3600(12') 32×24×3600(12') |
22.5PCS |
Long cross tee | 38×24×1200(4') 32×24×1200(4') 28×24×1200(4') 26×24×1200(4') |
135PCS |
Short cross tee | 38×24×600(2') 32×24×600(2') 28×24×600(2') 26×24×600(2') |
135PCS |
Wall angle | 20×20×3000(10') 22×22×3000(10') 24×24×3000(10') |
20PCS |
Note:
1.Thickness:0.25-0.35mm.
2.Other size canbe customers' request.
T GRID Advantage:
1. Convenience in installation, it shortens working time and labor fees.
2. Neither air nor environment pollution while installing. With good effect for space dividing and beautifying.
3. Using fire proof material to assure living safety.
4. Can be installed according to practical demands.
5. The physical coefficient of all kinds Suspended ceiling grid are ready for customer and designers' reference and request.
T GRID Install:
1. The Suspended ceiling grid is the light style. It is hung according to strict requirements. Then put the sound absorption board on the Ceiling T-grid .
2. Hang the Ceiling T-grid with H light steel channel. Insert the board into the Ceiling T-grid .
3. Set the PVC plasterboard on the Suspended ceiling grid . There are 15 plaster points which will be put with the lines and set with nails.
Inspection item | Unit | National Standard | Test Result |
Appearance | —— | no damage | no |
Hole Distance Difference | mm | ±0.3 | ±0.1 |
Difference of baking paint thickness | µm | ≥20 | 24 |
Width Difference | mm | ±0.5 | 0.1-0.3 |
Length Difference | mm | ±1.0 | 0.3-0.6 |
Underside straight Limitation | mm/1000mm | ≤1.3 | 0.6 |
Galvanized thickness | µm | ≥14 | 17 |
Load bending Limitation | mm | ≤2.8 | 2.1 |
Ceiling T Grid Proportion | |
Mineral Fiber Ceiling/PVC Gypsum Ceiling | 1 m2 |
Main Tee | 0.225 pcs |
Cross Tee | 1.35 pcs |
Small Cross Tee | 1.35 pcs |
Wall Angle | 0.2 pcs |
FAQ
1.Sample: small sample can be offered by free
2.OEM: OEM is accepted
3.MOQ: small order is ok
4.Test: any third party is accepted to test
5.Factory: Can visit factory any time
6.Delivery Time: small order is within 7days or according to your order
- Q: Ok, I need to know if they either prevent conduction, convection or radiation . I also need to know how they prevent these thermal energy transfer mechanisms (conduction,radiation and convection) from occuring.
- Tall trees: If you have tall trees around your house, your house will be cooler because of the shade. The trees are blocking radiation from the sun, and to a lesser extent stopping convection to the air around the house by acting as a wind block. The air around your house removes heat through open, free convection. Polystyrene: The polystyrene panel itself has less conduction than other materials because it is less dense. Conduction is essentially shaking the atoms of the materials. Less dense things typically have less atoms to shake. (There are exceptions). But if you are talking about a dropped ceiling (with the panels haning from the real ceiling in the metal grid) as a whole system, there is more to it than that. Without the panels, you would lose heat to your roof (and the world outside) by convecting from your room to the ceiling, CONDUCTING through the ceiling, and convecting to the world outside. Your sandwich would be: Outside world Ceiling Room air But a dropped ceiling adds some more layers in there, most importantly a space of dead air, which is an excellent insulator - similar to a thermapane window. Your sandwich would become: Outside world Ceiling Dead (not moving) air between polystyrene panels Polystyrene panels Room air The extra layer in the sandwich helps. Polystyrene makes a good insulator, but it would still work if you dropped a ceiling with metal panels because of the dead air. In heat and mass transfer problems, it is critical that when you ask the question, you define what the system boundary is. My answer is long because I don't know what that is in your question. Hope it helps.
- Q: Living room around the ceiling with light steel keel or wood keel?
- Of course, light steel keel, made out of norms, flat. Wood keel itself is not dry, do not believe you go to sell the wood where it touches itself is very wet, when the workers even when the workers can not dry all dry. So hanging the top of the late a lot of trouble. Not flat, deformation, corrosion, there are raw insects possible.
- Q: What are the methods for fixing light steel keel?
- The ceiling is fixed with the expansion of hanging bars, cut off can be directly nailed
- Q: Light steel keel how many meters long?
- It depends on what you need the specifications and thickness, a little thick can be done about 10 meters, thin about 45 meters or so, can be ruled processing.
- Q: I want to install a dropped ceiling, my basment is 22 x 32. What materials do I need and how much do I need?
- You put in the room dimensions, and it lays out the grid and gives you a bill of materials.
- Q: Pure light steel keel ceiling how much money a square, Bao Gong Bao material
- The current labor costs are basically 35 yuan / ㎡ or more, if it is with the shape, then look at the complexity of modeling, the price is generally not less than 45 yuan / ㎡, and some of the price of the ceiling can reach 60 yuan / ㎡ above. The price of the material depends on your purchase channels, as well as the grade of the material, which is here can not give you a reference.
- Q: In the interior decoration of light steel keel plus gypsum board on the basis of the network can not be approved?
- I said is the light steel keel wall tiling construction process, now the pressure of cement with self-tapping fixed to the wall, in the above with a scraper to the cement put the water putty putty hanging on the cement pressure plate, pulled into a burr Type of this can be easy to hang steel mesh, and then finished with cement mortar leveling tiles. I have been very detailed.
- Q: How to calculate the number of light steel keel required per level of various materials
- Not less if the room too much too small, it may not be enough, need to consider the increase in the main vice keel! The main keel spacing in the 800-1200, vice keel 600
- Q: What kind of light steel keel?
- (1) product specifications series of keel main specifications are divided into Q50, Q75 and Q100. The main specifications of the ceiling keel are divided into D38, D45, D50 and D60. The following are the same as the " (2) Product marking method The marking order of light steel keel is: product name, code, width of section shape, height, thickness of steel plate and standard number. Such as cross-sectional shape of "C" type, width of 50mm, height of 15mm, steel plate thickness of 1. Smm of the ceiling keel marked as: building light steel keel DC 5 0 XIS XI. SGBllg sl (3) the appearance of quality light steel keel shape to be smooth, angular, cut not allowed to affect the use of burrs and deformation. Galvanized layer is not allowed to have skin, from the tumor, shedding and other defects. For corrosion, damage, dark spots, pitting and other defects, according to the provisions of the method should be tested in accordance with the provisions of Table 2-81. Appearance quality inspection, should be 0.5m away from the product under the conditions of bright light, the visual inspection. Light steel keel surface should be galvanized rust, the double-sided galvanized: excellent products not less than 120g / m * m, first-class goods is not less than 100g / m * m, qualified products not less than 80g / m * m.
- Q: Light steel keel wall is this use?
- Light steel keel wall height of not more than six meters, as for the distance, before the words also useful sixty centimeters, but now is generally forty centimeters, but if the national architectural interior decoration standards, it is thirty centimeters.
Send your message to us
Suprafine Ceiling Grid - Suspension Ceiling T-Bar Grid Golden/Mirror Galvanized
- Loading Port:
- Tianjin
- Payment Terms:
- TT OR LC
- Min Order Qty:
- 6000 pc
- Supply Capability:
- 700000 pc/month
OKorder Service Pledge
OKorder Financial Service
Similar products
Hot products
Hot Searches
Related keywords
