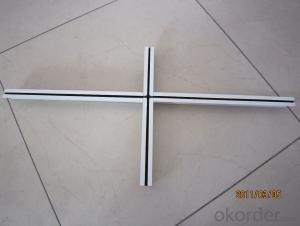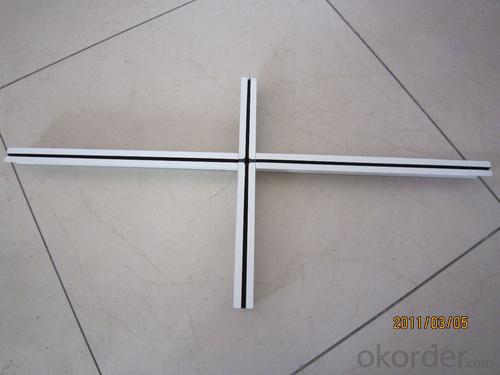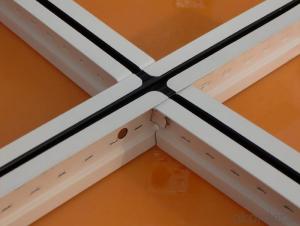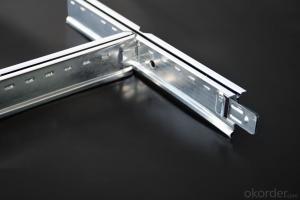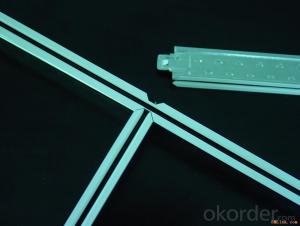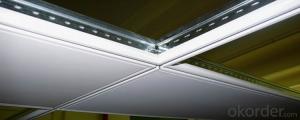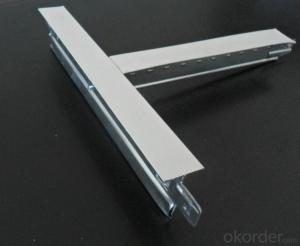Main Tee Ceiling Grid - New Design Different Sizes
- Loading Port:
- Tianjin
- Payment Terms:
- TT OR LC
- Min Order Qty:
- 2000 pc
- Supply Capability:
- 200000 pc/month
OKorder Service Pledge
OKorder Financial Service
You Might Also Like
Description
Hot sales good price and quality ceiling tee grid:
1) Material: galvanized steel, pre-painted steel
2) Raw materials :
ZINC coating from 80 to 275 gram per square meter , also can use the stainless steel mirror or aluminum mirror .
3)Dimension :
Length : Main Tee up to 3.75 meters ,Cross Tee up to 1.22 meters ,
Width : From 14mm to 24mm and Hight from 24mm to 38mm .
Thickness : Form 0.25mm to 0.40mm .
4)Colour : The surface is white , but also can be stainless steel mirror and aluminum mirror .
Applications of ceiling t bar
It is available for various kinds of ceiling panel installation, like miner fiber board, gypsum board, PVC gypsum board, metal ceiling board and aluminum-plastic ceiling board.
It is a kind of new material and generally used in the hotel, bus terminal station, theater, shopping centre, plant, office, church, factory building, bank, hospital, old architecture reconstruction, interior decoration, clothbound room, terminal building and other large public places. In now days, it is advocate to use in the domestic decoration to reduce hidden danger.
Specifications
T32#
Main Tee:32*24*3600/3660mm
Cross Tee:26*24*1200/1220mm
Cross Tee:26*24*600/610mm
Wall Angle:20*20,22*22,24*24mm
Exposed Flat T-grids systerm:
T32#
Main tee:32×24×36003660mm
Cross tee:26×24×1200/1220mm
Cross tee:26×24×600/610mm
Wall Angle:20×20,22×22,24×24 mm
T38#
Main tee:38×24×3600/3660mm
Cross tee:26×24×1200/1220mm
wall Angle:20×20,22×22,24×24mm
Other pattern:
Grooved T-grids with black line,or according to order
Material:galvanized steel strip
Surface treatment:Baking Painting
End:normal lock end & alloy lock end
Advantage:Cauterization resistant,water-resistant,beautiful,easy for fixing
Used with acoustic mineral fiber ceiling tile,PVC laminated gypsum ceiling tile,etc.
Fire-proof hole can be avaliable to order.
OEM service can be avaliable.
FAQ
1. Is OEM available?
Re: Yes, OEM service is available.
2. Are you factory?
Re: Yes. we are the largest factory in China.
3. Can we get sample?
Re: Yes, sample is free for our customer.
4. How many days for production
Re: usually 2 weeks after receiving of downpayment
Pictures
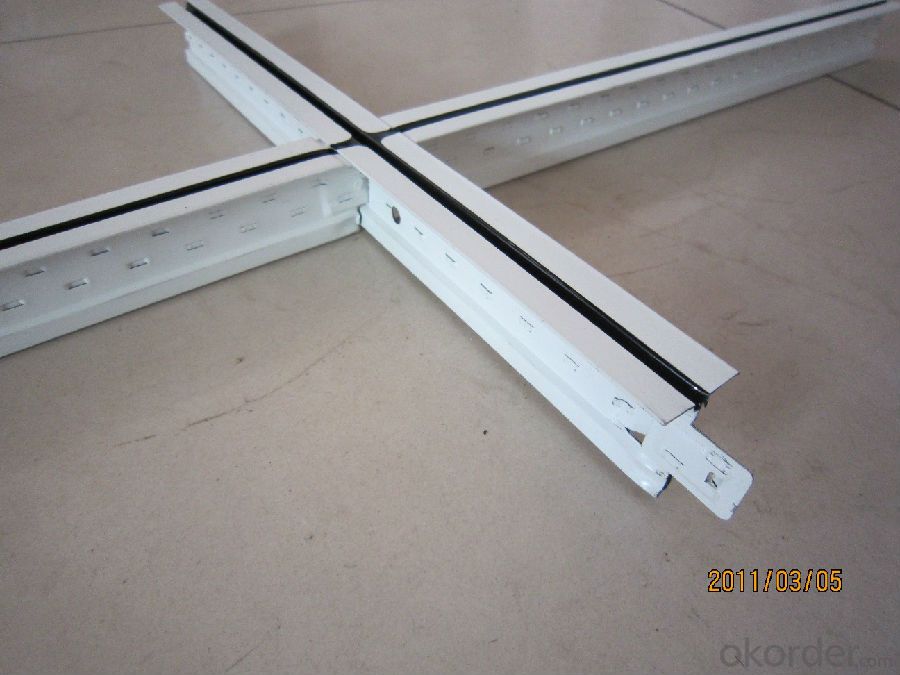
- Q: GB keel, ordinary dragon brand gypsum board 9.5mm
- Of course, the surface is high
- Q: looking to hang suspending ceiling tiles but what should i charge for a square footage?
- Are you looking to install suspended ceiling? It depends on the tile and grid and your location. Complete ceilings in the Bay Area of California go for about $1.20 to 2.00 per square foot. I have never heard of anyone just installing the tile.
- Q: I have sheetrock on the ceiling of one of my bedrooms. Above the bedroom is a bathroom. I would like to replace the sheetrock ceiling with tiles that are removable, that way I can easily perform maintenance as needed - e.g. if the tub starts leaking, etc. Are there such a thing as removable ceiling tiles? Or a way to use regular ceiling tiles and affix them in a removable manner? I know this can be done with drop ceilings, but I'd rather avoid the loss of headroom caused by installing a drop ceiling.
- yes you can but I am going back into my last home tha was made in the 1850's, kidding the add on was made in the 1920's and you can buy ceiling tiles with the painted metal grid. we had it on our 1920's rental flat. I would suggest you, if you are in the USA go to a LOWE'S or HOME DEPOT and ask them as LOWES recently opened in my little mountain town and I see they sell them. I find them very attractive, but my question is...why install something if you have a fear of a leak. Thats all i ask and I know you know bettr than me on that answer. good luck!
- Q: 100 * 30 * 20 * 0.8 light steel keel refers to what it means
- Should be J-type unilateral keel, as the wall of the dragon keylone and CH-keel (vertical keel) matching.
- Q: Light steel keel and wood do ceiling which is good
- Of course, the light steel keel to do the ceiling better, light steel keel has the stability, is the wood material can not be compared. The deformation characteristics of the wood determines the unevenness of the top surface, the deformation of the wood (wood), which directly increases the possibility of cracking on the top surface. So, if the production of the ceiling, the keel is to use light steel keel as well.
- Q: Pure light steel keel ceiling how much money a square, Bao Gong Bao material
- Give it to the 2B of the 2B! This price is very 2B ah
- Q: I would like to finish a large room in my basement and was wondering how hard a drop ceiling would be to install also drywall is already up but its just the bare drywall what else need to be done to the walls before theyre ready to be painted and my thinking is im just going to put some kind of rubber flooring in for now like would go in a garage since i could do that myself and there is no ac but ill probably just put a window unit in
- Drop ceilings aren’t that hard if you have common sense and some mechanical ability it’s a good DYI project if the drywall is already taped and finished with compound then just primer it with any drywall primer and paint
- Q: We have a house (built in 1918) that has large ceiling beams in both the living and dining room. This wood trim goes along the edge of the wall and then across the ceiling (in a grid in the dinning room). Unfortunately the previous owners painted them a dark brown (to look like a dark stain I imagine) but it is bad. All the wood work is a dark mahogany like stain and although there are many windows, it is very dark. We are repainting everything! Where can I find pictures of different color combinations for ceilings with painted beams? I really need help visualizing how it will look in a few different ways to decide.Thank you for the help!
- It is a dirty job and if you're really interest to do that ,by a Sand machine grind all the surface of the beams till naturals wood color appear.Then by birch color wood finishing and apply it by brush or roller ,this finishing will gave you a bright color of natural wood which with a red tomato paint and same color molding in living room you will have a delicate room to enjoy.
- Q: Light steel keel welding between what method?
- Ceiling, such as the installation of a walkway, should be attached to the additional hanging system, with lOmm boom and the length of 1200mm L15 × 5 angle crossbar with bolts, cross the distance of 1800 ~ 2000mm, in the crossbar laying aisle, Can be used 6-channel two spacing 600mm, between the steel with lOmm welded, the spacing of steel lOOmm, the slot ? Steel and cross-angle steel welding firm, in the side of the aisle with railings, height of 900mm can be used L50 × 4. Angle steel column, welded in the aisle channel, between the 30 × 4 flat steel connection. The ceiling plate should be separated in the middle of the room, so symmetrical, light steel keel and board arrangement from the middle of the room to the two sides in turn installed, so that the roof layout neat
- Q: I'm renting an apartment from a family friend in the lower floor of a raised ranch (basically a basement). It as a (poorly installed) drop ceiling everywhere, including the bathroom. Because the family friend is cutting me a deal on rent, I thought I'd fix up the ceiling, at least in the bathroom. The foam tiles are sagging and discolored, and I'm sure a breeding ground for mold. What I'm wondering is what my least expensive, most expensive, and most eco-friendly option is for a replacement? I've heard bad things (environmentally) about PVC and most of the vinyl I've seen is a little pricey. I'd like to keep it as close to $5/tile as I can (the grid has up to 2x4 squares), and I'm dealing with a space that's approximately 8'x10'. Thanks.
- It's no longer the high-quality sort of ceiling for a bathroom, but it will work. I'd endorse that you simply use the vinyl faced gypsum tiles for the ceiling. They're extra moisture resistant than regular tiles. An exhaust fan is an excellent idea as good. Hope this helps.
Send your message to us
Main Tee Ceiling Grid - New Design Different Sizes
- Loading Port:
- Tianjin
- Payment Terms:
- TT OR LC
- Min Order Qty:
- 2000 pc
- Supply Capability:
- 200000 pc/month
OKorder Service Pledge
OKorder Financial Service
Similar products
Hot products
Hot Searches
Related keywords
