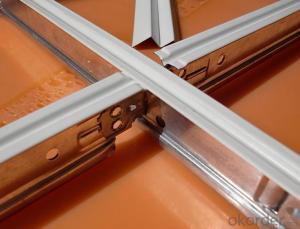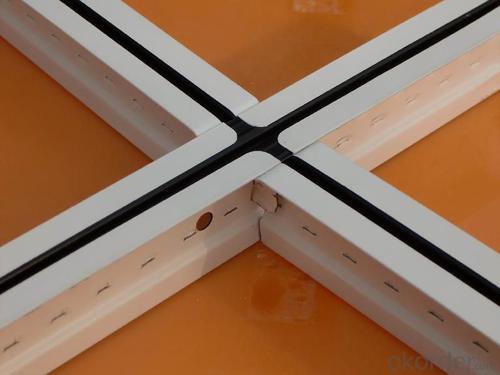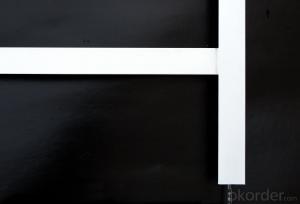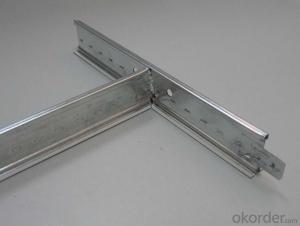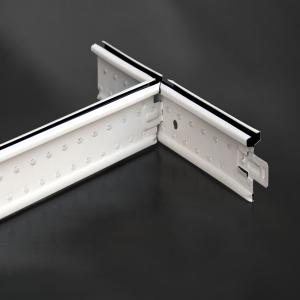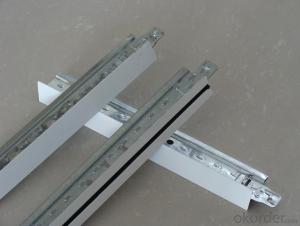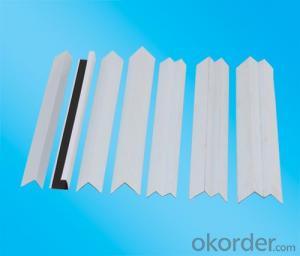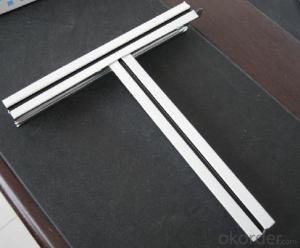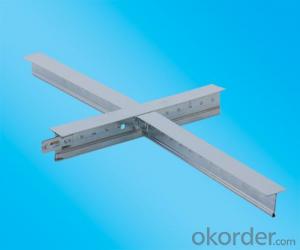Suspended Ceiling Grid Parts - T Bar with Competitive Price from Chinese Factory
- Loading Port:
- Tianjin
- Payment Terms:
- TT OR LC
- Min Order Qty:
- 2000 pc
- Supply Capability:
- 200000 pc/month
OKorder Service Pledge
OKorder Financial Service
You Might Also Like
Product Characteristic:
Humidity Resistance Easy Installation Surface smoothness and easy cleaning Flexible suspension system makes each ceiling tile easily installed and disconnected Easy to match lamps or other ceiling parts Surface color can be stable for 10 years by indoor use
Classification:
Normal Plane System
Slim (narrow) Plane System
Groove System
Exposed System
FUT System
Installation Steps:
1. Determine the requirement ceiling level, mark the position and fix wall angle on the wall
2. Hang main tee with T-bar suspension hook
3. Insert cross tee to the main tee
4. Cross tee adjacent to wall angle light fittings
5. Adjust the levels and alignments throughout the entire grid system accurately
6. Install PVC gypsum ceiling tile or other materials ceiling panel
FAQ
1. Is OEM available?
Re: Yes, OEM service is available.
2. Are you factory?
Re: Yes. we are the largest factory in China.
3. Can we get sample?
Re: Yes, sample is free for our customer.
4. How many days for production
Re: usually 2 weeks after receiving of downpayment
Pictures
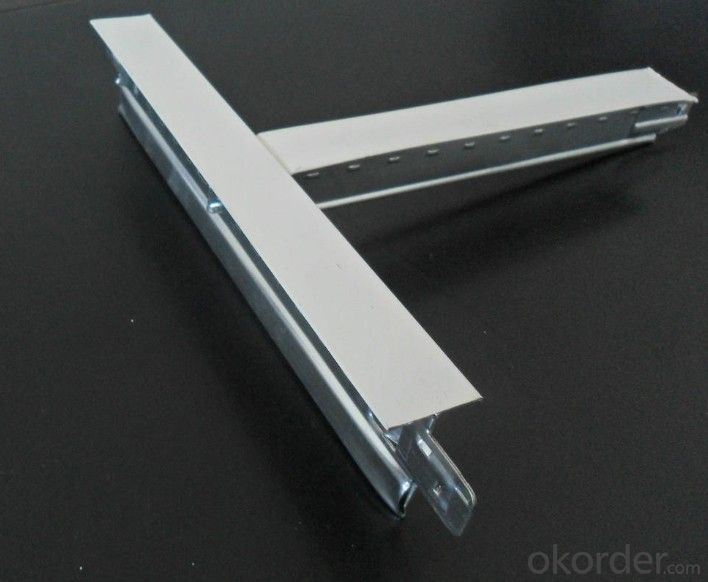
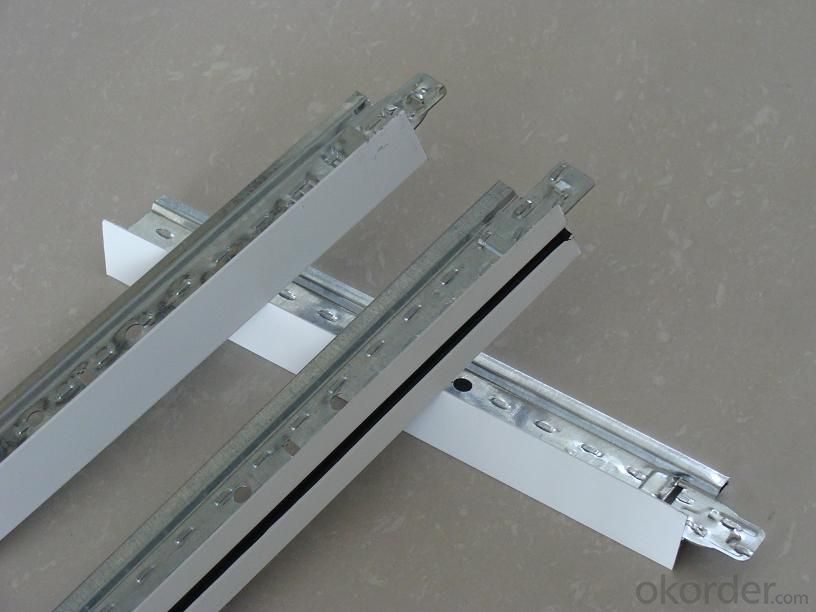
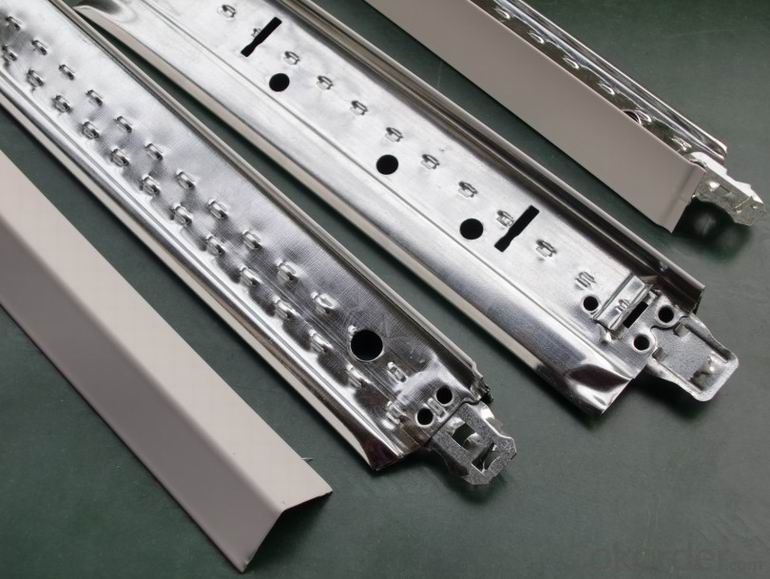
- Q: A few months back, a leak in the ceiling allowed water to pool atop a ceiling tile and cause it to collapse in the center. The debri was swept or mopped up, I don't know (but the floor has since been mopped) -- however, the tile, still broken, is just hanging there from the ceiling, and has been for all this time.
- No, it's not. -they didn't start using grid ceilings until the late, late 80's and that isn't even remotely asbestos laced. I thought maybe by your post you were dealing with the perforated stick on tiles that affix to the ceiling.(they are 10 X 10) The tile you have can't be older than '89. Go to Home Depot and pick up a new one, 5 bucks.
- Q: Rush! Light steel keel ceiling how to determine the ball line?
- If you start to find the 50 line has been calculated when these, then you can directly from the 50 line up on the amount, if not counted into, then you must calculate the height of the ceiling, playing 2.8M ceiling height, such as the ground Tiles of tiles, from 50 lines up 2.34M, such as the ground floor of the solid wood floor on the amount of 2.87M] Set the height after the mark, and then according to the mark around the wall around the height of the roof of the ceiling and draw a good keel on the wall, both sides of the first boom from the wall 150mm ~ 300mm, should not be greater than 300mm. From the wall distance of not more than 150mm. The main keel spacing should not be greater than 1200mm, generally in the 800 ~ 1000mm. Pop up the main keel position on it.
- Q: The old ceiling that is there is holding all the blown in, insulation.
- Yes, if the ceiling/roof appears structurally sound for the added weight. I would use lighter weight thin drywall with screws into the ceiling framing with glue also.
- Q: Light steel keel and wood do ceiling which is good
- Large area used. Light steel keel better. Small area and shape complex, better wood.
- Q: What is ceiling called that has big moldings across it?
- do u mean exposed beams? or do u mean those decorative ceilings with the artworks in them?
- Q: Best way to paint a ceiling?
- Roller and a pole extender Do your edging by hand with a brush first.
- Q: Ceiling with light steel keel
- Light steel keel is from the foreign introduction of the ceiling wall will be, the ceiling, then the shape of a lot of patterns are very beautiful general material, then at least 4 years or so will not be bad points of the dragon card Lafarge a set of words did not say the quality The
- Q: 75 series of light steel keel what are the specifications?
- Light steel keel, is a new type of building materials, with the development of China's modernization drive,
- Q: Ceiling tiles, ceiling grid - any regulations on materials, surface, etc.
- I wouldn't use ceiling tiles at all. Basically, you don't want anything that could crumble and fall in to food. Things to consider in food plant design 1) Nothing extra gets into the food. (falling, crumbling, chipping etc. this includes building materials, dust, animal droppings, etc.) 2) germs (all sorts) are not allowed to grow. Design the surfaces to be cleaned with air. Germs love water and no matter how much you try you won't be able to completely dry something immediately after it's wetted. Don't give the little nasties places to grow.
- Q: My wife and I screw in wood into ceiling joist then put on piece of 4X8ft 1/2'' thick ultra light Sheetrock dry wall into ceiling with 1-5/8 drywall screw, with my wife and I holding it up I screw into the drywall into wood and let go then drywall falls or go through screw. What happened? Did we use the wrong screws? The screw tip touch the drywall.
- Or not enough screws, you need to use a fair number for a ceiling. You may want to go with another solution in a basement, though.
Send your message to us
Suspended Ceiling Grid Parts - T Bar with Competitive Price from Chinese Factory
- Loading Port:
- Tianjin
- Payment Terms:
- TT OR LC
- Min Order Qty:
- 2000 pc
- Supply Capability:
- 200000 pc/month
OKorder Service Pledge
OKorder Financial Service
Similar products
Hot products
Hot Searches
Related keywords


