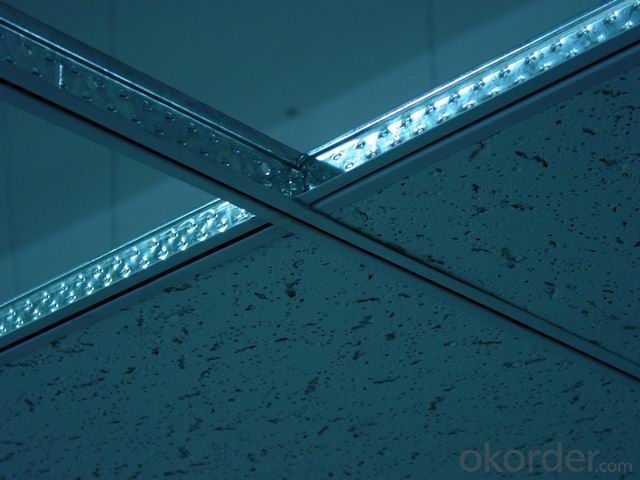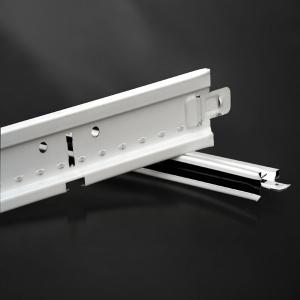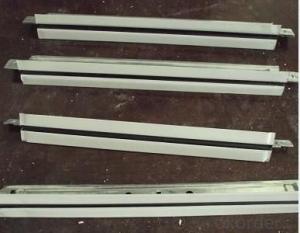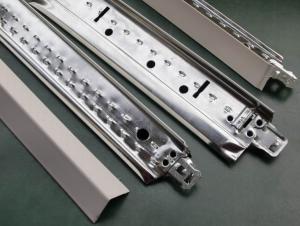Prelude Ceiling Grid China T Bar Ceiling Suspension
- Loading Port:
- Shanghai
- Payment Terms:
- TT or LC
- Min Order Qty:
- 3000 pc
- Supply Capability:
- 10000 pc/month
OKorder Service Pledge
OKorder Financial Service
You Might Also Like
1,Structure of (Flat Suspension Grids) Description
t grids ceiling system
1 Materiel: Galvanized steel & prepainted
2 Size: H38&H32 H15
3 System: flat & groove
fut ceiling t grid
Materiel: Hot dipped galvanized steel & prepainted
Surface:Baking Finish
System: flat ceil & groove ceiling
t grids ceiling system
1 Materiel: Galvanized steel & prepainted
2 Size: H38&H32 H15
3 System: flat & groove
fut ceiling t grid
Materiel: Hot dipped galvanized steel & prepainted
Surface:Baking Finish
System: flat ceil & groove ceiling
2,Main Features of the (Flat Suspension Grids)
Shape:Plane,groove
Groove T bar ceiling grid (FUT) & FUT Ceiling Grid system is made of high quality prepainted galvanized steel,which guarantee the characters of moisture proof,corrosion resistanct and color lasting.The automatic cold roll forming and punching machineries guarantee the high precision.
Standard size:
1. Main tee:38x24x3000/3600mm(10'),(12'); 32x24x3000/3600mm(10'),(12')
2. Cross tee:32x24x1200mm (4');26x24x1200mm (4')
3. Cross tee:32x24x600mm (2'); 26x24x600mm (2')
4. Wall angle:24x24x3000mm (10'); 22x22x3000mm (10'); 20x20x3000mm (10')
5. Thickness:0.25mm,0.27mm,0.3mm,0.35mm,0.4mm
6. The length, thickness and color can be provided in accordance with customers'
requirements.
3,(Flat Suspension Grids) Images


4,(Flat Suspension Grids) Specification

5,FAQ of (Flat Suspension Grids)
1. Convenience in installation, it shortens working time and labor fees.
2. Neither air nor environment pollution while installing. With good effect for space dividing and beautifying.
3. Using fire proof material to assure living safety.
4. Can be installed according to practical demands.
5. The physical coefficient of all kinds Suspension
Standard size:
1. Main tee:38x24x3000/3600mm(10'),(12'); 32x24x3000/3600mm(10'),(12')
2. Cross tee:32x24x1200mm (4');26x24x1200mm (4')
3. Cross tee:32x24x600mm (2'); 26x24x600mm (2')
4. Wall angle:24x24x3000mm (10'); 22x22x3000mm (10'); 20x20x3000mm (10')
5. Thickness:0.25mm,0.27mm,0.3mm,0.35mm,0.4mm
6. The length, thickness and color can be provided in accordance with customers'
requirements.
- Q: the ceiling tile with no keels.(there are keels inside it but you can't see them cuz they're hidden),so how do you call this kind of ceilig tile?
- Sorry Yangyang, but I don't understand the meaning of keels in the ceiling tiles. There is a style of ceiling called a dropped ceiling where a metal grid framework (often white) hangs lower than the original ceiling and square, often white tiles are placed inside the grid. If any wires or repairs need to be done above the dropped ceiling they can just push up on a tile, do the repairs and then drop the tile back into place. It is seen often in office or industrial spaces and occasionally in residential. It is fairly modern. An older style of ceiling treatment know as a tin ceiling tiles are an antique metal patterned and textured tile that are attached directly onto the ceiling. They are found in old and often expensive homes and sometimes restaurants. Although they are an antique (starting in the 1800s) you can still buy plastic or metal ones to add to a home giving it an old style charm. Are either of these what you are looking for?
- Q: How to remodel kitchen with dropped ceiling?
- Depends on what is above the ceiling tile, assuming that you have a grid and tile drop ceiling. If all that is above the drop ceiling is drywall or plaster, I would remove the grid, patch and paint to get the taller ceiling back unless it is ridiculously high.
- Q: U50 light steel keel specifications, the thickness is how much.
- U50 light steel keel specifications, GB thickness is 0.6 to 0.8mm. Light steel keel: light steel (paint) keel, is a new type of building materials, the material has been widely used in hotels, terminals, passenger stations, stations, theaters, shopping malls, factories, office buildings, Interior decoration, ceiling and other places. Light steel (paint) keel ceiling with light weight, high strength, to adapt to water, shock, dust, noise, sound absorption, constant temperature and other effects, suitable for a variety of roof decoration of the building, the building inside and outside the wall and scaffolding Type ceiling of the basic material. But also has a short construction period, the advantages of simple construction, for this much by the users and the extensive use of design units.
- Q: does anyone know where I can find clips to hang things from acoustic ceiling grids?
- use bent out paper clips...
- Q: 1 square light steel keel ceiling keel consumption coefficient how to count it
- A square light steel keel ceiling generally need the main keel: 1 meter, vice keel: 2.5-3 meters.
- Q: Light steel keel wall how much money a square?
- Light steel keel wall is designed for the installation of the following no beam without load-bearing structure designed a lightweight partition wall. Inside the main keel and vice keel, gypsum board on both sides, the cost of about 50 yuan / square meter
- Q: can a ceiling fan motor be converted to work as a turbine to generate electricity?
- yes it can. My dad made one and it was quite complex. He used the motor but made new, heavier blades for it that twisted more. He then set it up to a generator somehow. I don't know much about it, but yeah its possible.
- Q: Light steel keel gypsum board bulk density
- This is to be considered load ah, first landlord to figure out whether the line load or surface load, and then go to sets of formulas better.
- Q: Light steel keel gypsum board ceiling length is greater than the number of need to stay expansion joints
- No matter how long to stay extension joints
- Q: Is it good to use a light steel keel?
- Now the light steel keel are generally treated by the paint, moisture-proof waterproof performance trustworthy, but the weight of the point, a long time will sag. Wood keel light, easy to install and the price is relatively low, but there are some children defect.
Send your message to us
Prelude Ceiling Grid China T Bar Ceiling Suspension
- Loading Port:
- Shanghai
- Payment Terms:
- TT or LC
- Min Order Qty:
- 3000 pc
- Supply Capability:
- 10000 pc/month
OKorder Service Pledge
OKorder Financial Service
Similar products
Hot products
Hot Searches
Related keywords



























