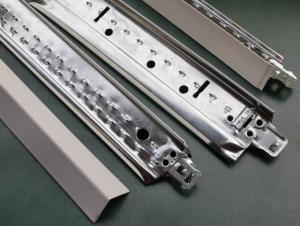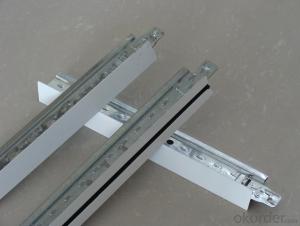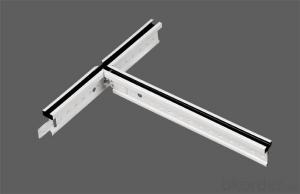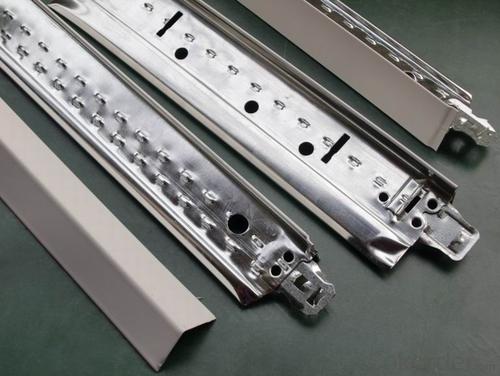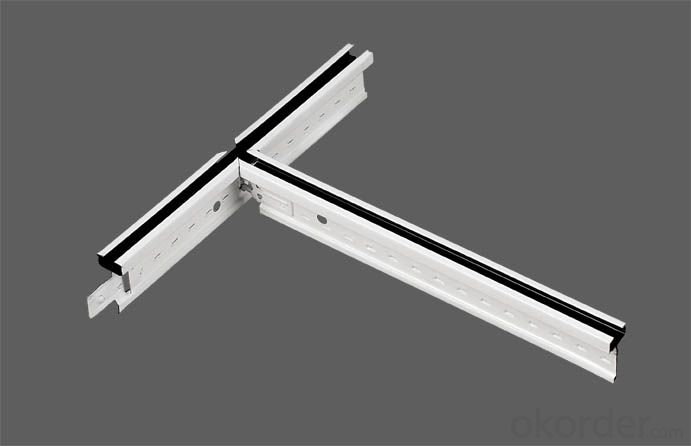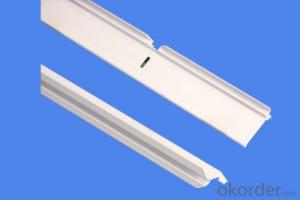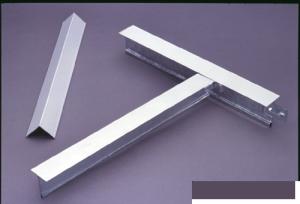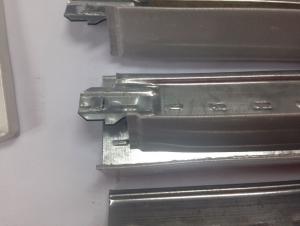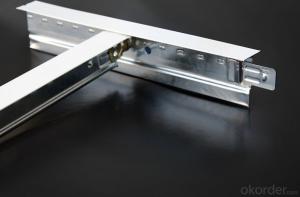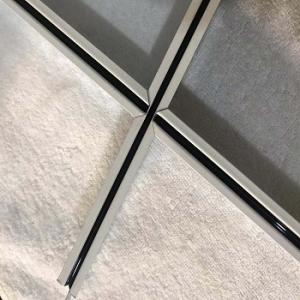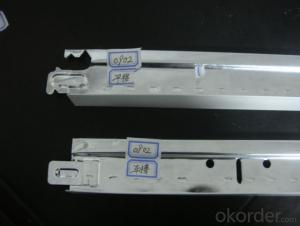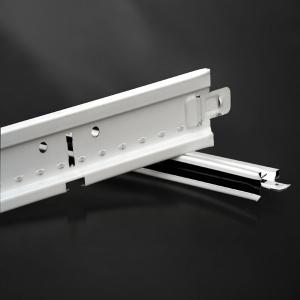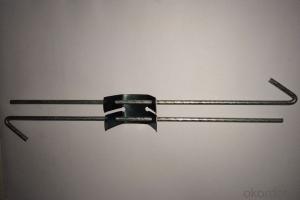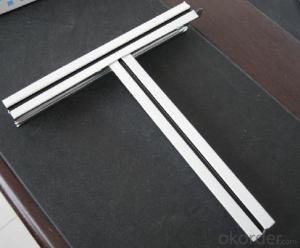Suspended Ceiling Grid Parts:Ceiling Frame Matching with Ceiling Board
- Loading Port:
- Tianjin
- Payment Terms:
- TT OR LC
- Min Order Qty:
- 2000 pc
- Supply Capability:
- 200000 pc/month
OKorder Service Pledge
OKorder Financial Service
You Might Also Like
Raw Materials:
High-quality hot -dipped galvanized steel coil.
Product Characteristic:
Humidity Resistance Easy Installation Surface smoothness and easy cleaning Flexible suspension system makes each ceiling tile easily installed and disconnected Easy to match lamps or other ceiling parts Surface color can be stable for 10 years by indoor use
Classification:
Normal Plane System
Slim (narrow) Plane System
Groove System
Exposed System
FUT System
The detail information of the ceiling tee grid (T-Bar, T-grid)
1.) Be made of hot dip galvanized steel .it is fire tightness , flame retarded,soundproof,anti-aging
2.) The connector by unique design,when you construct the ceiling, it is easy to install and not to be losened or to be detached each part..
3.) It is also can be removed and reused without being damaged or without the use of tools.
4.) Its suspension holes punched on the main tee and cross tee in order to increase the durability and safety of the lay-in grid suspended ceiling system.
Installation steps
1.) Determine the requirment ceiling level,mark the position and fix wall angle on the wall.
2.) Hang main tee with T-bar suspension hook.
3.) Insert cross tee to the main tee.
4.) Cross tee adjacent to wall angle light fittings
5.) Adjust the levels and alignments throughout the entire grid system accurately
6.) Install PVC gypsum ceiling tile or othermaterials ceiling panel
FAQ
1. Is OEM available?
Re: Yes, OEM service is available.
2. Are you factory?
Re: Yes. we are the largest factory in China.
3. Can we get sample?
Re: Yes, sample is free for our customer.
4. How many days for production
Re: usually 2 weeks after receiving of downpayment
Pictures
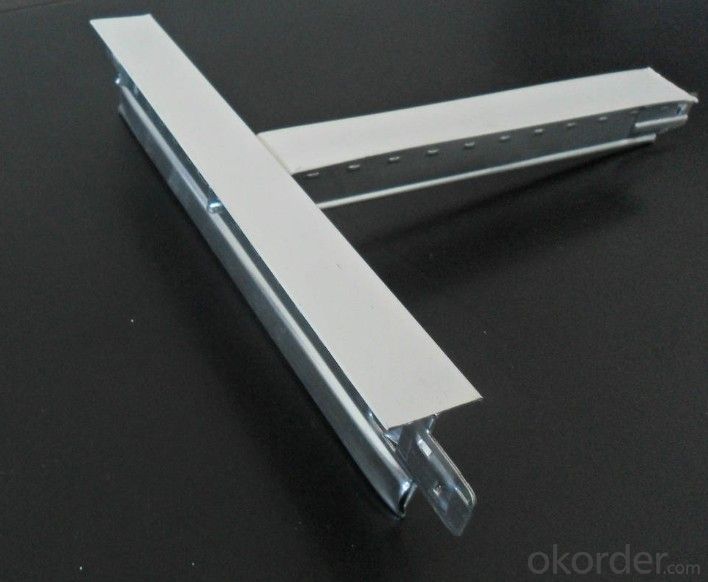
- Q: We have about 25ft high ceiling with 4 HVAC units on the ceiling at our facility. And we have decided to install the ceiling 14ft high drop ceiling to save energy.The contractor extended the air outflow vents from existing units using duct which is about 15ft long.But didn’t connected intake vent from to the new ceiling level to the intake grid on the HVAC unit. He state that free-flow air will go through the existing intake grid on the unit.But I am concerned that the hot air above new drop ceiling will go through the intake grille in summer. Then the HVAC is not going to efficiently be able to generate cool air outflow.
- the returns need to be installed like your supply in the space to be conditioned and you need insulation on top of drop down ceiling other wize your waisting your time and money it will suck hot air and work harder thus your not getting anywere
- Q: I would rather not drywall the ceiling to provide future access to wiring and ductwork. What could be used to reduce overall noise? I am most concerned about the master bedroom, which is right above the area being finished, as there will be a home theatre system installed.
- I believe if noise reduction is better with a drop ceiling. (Plus if your pipes leak, you only have to replace a tile or two not have the celing redone) We just recently had our basement refinished. We did a drop ceiling with a basic tile and there is significant noise reduction. You can buy an acoustic tiles that will reduce the noise even further. It is a bit unattractive (very chunky looking) but if you really want to control the noise that may be the way to go.
- Q: Was tearing out an acoustical ceiling grid while the electrician was taking out the fluorescent lights. What I didn't know was that he was taking them out hot. He left wires uncapped and the hot leg touched the grid I had ahold of. It grabbed me for about 3 seconds. My head snapped back and I could feel my mouth open to scream but nothing came out. I was aware of everything going on and my only thought was that I was going to die. Luckily I fell backwards off the ladder. I had burns on my left hand and right forearm and stomach. Everywhere I was touching the grid. My arms were cherry red from the elbows down for awhile. 2 weeks later my arms still tingle and my wrists have a terrible burning pain every couple of days. It was a very religious experience. I did kick the electrician off the job. My question is did the current go across my chest or through my heart from one arm to the other and could it have killed me if I hadn't fallen from the ladder. I guess I'm lucky I'm 6'4 and 250 lbs. I feel lucky anyway.
- Yes I must agree with you, you are very lucky , phew !..........
- Q: This is one of the new low-profile ones that hangs only 1 1/8 below the joists. The main drain PVC pipes all run together at one point next to the foundation (poured, not block) wall. There is about a 5-6' section wide that all hangs about 4-5 below the joist and sticks out 4-5 from the wall. Question is, how do I go about putting the drop ceiling around this mess? Do I build a case for it and block it all in with nice cedar stained wood? I need some suggestions please!
- I would not build the cabinet or what ever he was trying to describe , If your wall are drywall use drywall type x (fire rated) and when you frame out for the plumbing make it big enough for an access panel (12x12 or 16x16) in case repairs to the plumbing need to be done and after the drywall is finished properly if can be painted the same color as tile so it is not notised as much. If you have a professional grid man doing the work, Grin. He can actually build a soffit out of the grid material and put the tile in it so it all matches, description of this would be exhausting but it can be done, ive done it for my customers esp. in basements. Find a commercial ceiling grid guy and he should be able to do it if you so choose. ps- it takes rivets and special tile retaining clips for it to work, i say this so you dont get bullshitted by ceiling guy. Good luck and let me know how it turned out.
- Q: I now decorate a facade, want to save some money, the original use of light steel gypsum board separated from the good, but not what I want the effect, I would like to use the original material change, and listen to people say that gypsum board movement fragile. Demolished on the bad equipment. The specific situation is that there are two rooms are separated by gypsum board, that is, there are four walls are gypsum board, I would like to change the main are: 1, all the gypsum wall to move the location. 2, which has two walls need to take off a large part of the excess. Would you like to ask my friend to see if my program is feasible? I left this point, all reward
- This is not a good answer. Generally there is no way. Because the workers are not so careful. It is broken to break up. There are some just installed on the brush did not brush this can be used. Said that the main look at the workers.
- Q: Interior decoration light steel keel ceiling in the main keel, vice keel spacing according to the specification should be how much?
- Light steel keel ceiling spacing specification: The distance between the main keel and the main keel can not exceed 1.2m, if more than this distance, and should try to do reinforcement treatment; vice keel and vice keel spacing between 30cm, gypsum board thickness of 9.5mm. If the thickness of the gypsum board is 12mm, the distance between the vice keel can be enlarged to 40cm. But in the actual construction, the vice keel spacing is 30cm, basically no one made 40cm.
- Q: What kind of light steel keel?
- Paint keel with cold-rolled continuous hot-dip galvanized steel strip and paint belt as raw material, through the cold bending process, composite rolling made of reasonable "T" -type section of the thin-wall structure.
- Q: Here is what I have...a wire that looks like a regular cord for a plug in and a copper looking wire I assume is the ground. In the drop ceiling I have two wires that seem to have been been cut from electric cord and hard wired into another track lighting. I have had a light up here before but have not ever previously hooked electric up. I know it can handle the electric current. There are caps at the end of the wires so I am assuming (love assuming) that I can attach the wires from the light to these wires and recap. Then I need to ground the cooper wire, but what is a good ground? It is a drop ceiling so can I attach to the grid or wires holding the drop ceiling? Of course the electric will be off! I am wondering is it possible to cross the two wires and have a big boo boo happen? I appreciate the input. I am really needing to get this completed shortly so please anyone with some expertise respond!
- Ignore Andrew. He has dangerous misinformation. First off, the hot and neutral are not interchangeable. If you don't have white and black, there are other ways of identifying them. The white is neutral, which can also be indicated by ridges on that side (for lamp cord style wire). There are also less common ways, but the bottom line is they are not interchangeable. For the ground, no the ceiling grid is not a ground. If you are in an older house, you may not have a ground available. The best thing then would be to use a fixture that doesn't need one, if you can find one.
- Q: Light steel keel do hanging cabinet please
- With a strong strength and long-term development goals in the market, the new North Dragon to the rich experience, advanced management concepts with professional service standards together, the quality of materials and systems into the market to improve the quality of life of living.
- Q: 3.5 meters high, 4.2 meters long.
- Each vertical interval of 25 cm each horizontal interval of 40 cm each. With 3.5 / .2 5 get 14. with 4.2 / .4 was 10.5,14 * 11 = 154 so side with 154 nails, both sides is 308.
Send your message to us
Suspended Ceiling Grid Parts:Ceiling Frame Matching with Ceiling Board
- Loading Port:
- Tianjin
- Payment Terms:
- TT OR LC
- Min Order Qty:
- 2000 pc
- Supply Capability:
- 200000 pc/month
OKorder Service Pledge
OKorder Financial Service
Similar products
Hot products
Hot Searches
Related keywords
