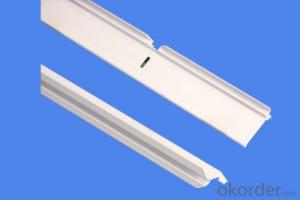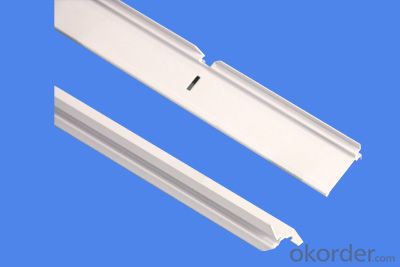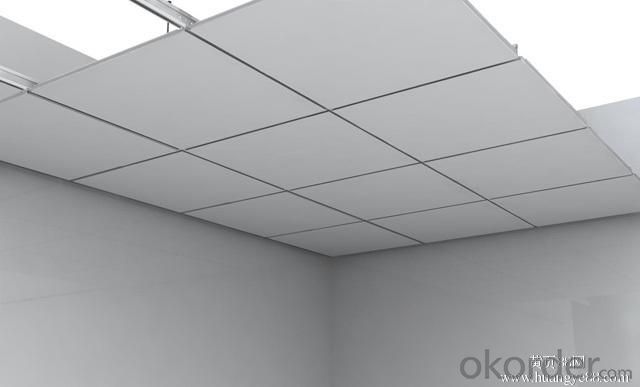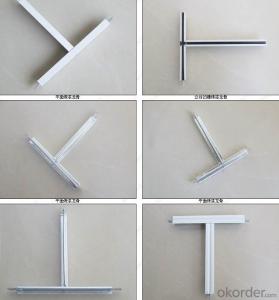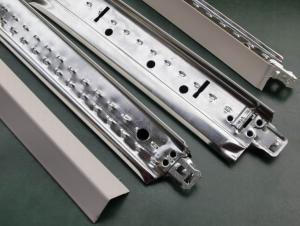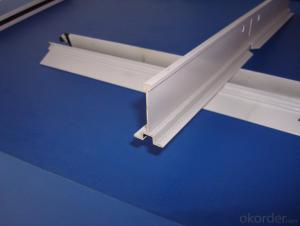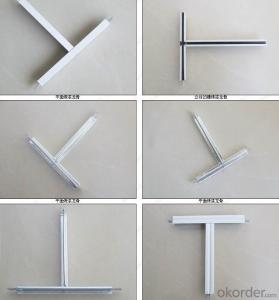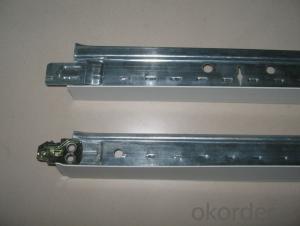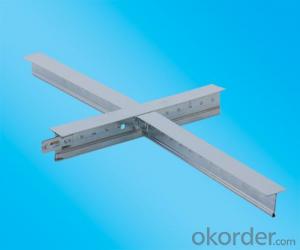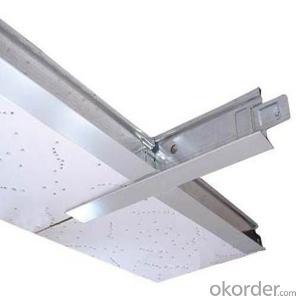Ceiling T Suspension Grid -FUT 32
- Loading Port:
- China Main Port
- Payment Terms:
- TT or LC
- Min Order Qty:
- -
- Supply Capability:
- -
OKorder Service Pledge
OKorder Financial Service
You Might Also Like
1,Structure of (ceiling grid for suspension) Description
1. alloy t bar 32x24x0.3x3600mm
2. main tee,cross tee,wall angle.
3. T15,T24mm
4. Thickness:0.25,0.3,0.35,0.4mm
2,Main Features of the (ceiling grid for suspension)
Ceiling t grid main tee 32x24x0.3x3600mm /38x24x0.3x3600mm etc.
Ceiling t grid cross tee 26x24x0.3x600mm /26x24x0.3x1200mm etc.
Ceiling t grid wall angle 22x22x0.4x3000mm /24x24x0.4x3000mm etc.
Notice: the length, thickness and color can be provided according to customers' requirements.
3,(ceiling grid for suspension) Images
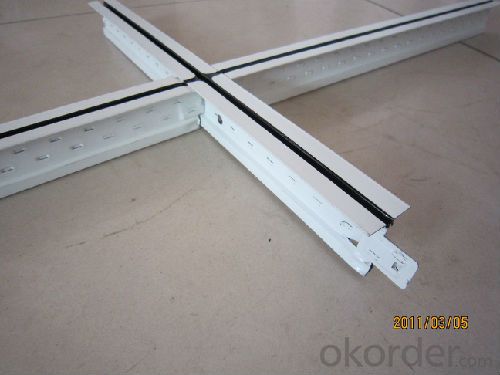
4,(ceiling grid for suspension) Specification
Commodity | Ceiling T grid / T bar |
Material | hot-dip galvanized and precoated strip and steel strip |
Type | T24, T15, H32/38/45 |
Size | T-bar's size can be different according to different ceiling boards. |
Thickness | 0.23mm, 0.25mm, 0.27mm, 0.3mm, 0.35mm, 0.4mm etc. |
Color | white, golden or as per your requirements. |
Installation | main tee, cross tee and angle tee will be matched together. |
Package | pcs in carton, and cartons in 20 feet container |
Advantage | cauterization resistance, water resistance, human nature design, beauty and strength, easy installation, time-saving |
Payment | T/T, L/C or others |
Delivery Time | within 10 days after receiving deposit |
5,FAQ of (ceiling grid for suspension)
1. Convenience in installation, it shortens working time and labor fees.
2. Neither air nor environment pollution while installing. With good effect for space dividing and beautifying.
3. Using fire proof material to assure living safety.
4. Can be installed according to practical demands.
5. The physical coefficient of all kinds Suspension Ceiling T bar are ready for customer and designers' reference and request.
- Q: we have had rain damage to our ceiling, how do i replace it
- If they are the ceiling tiles that lay in a metal grid that's easy. Pick them up and drop new ones in. If they are the smaller ones that staple to the ceiling then just pull them and restaple new ones up. If thy come down hard you can take your utility knife and cut around the perimeter and then replace them . If they are not bad but just stained you can repaint then with a stain blocker paint. Good luck and have fun!
- Q: I am doing a ceiling tile for my English class. I have 2 differnet background options I want to do. It doesn't matter what background I choose I will put my name and 2013 on it. 1. Just do the whole background with blue glitter 2. Do a texas flag in glitter
- I agree to take them down if you can, but use Kiltz primer first before painting. Kiltz will seal the tiles so you don't get a splotchy paint job. DO NOT use texture paint, too heavy and will crack. Kiltz is white so all you would need to do is prime and use spray glue for the glitter. Practice on something before getting carried away and ruining your ceiling. Also do not attempt unless you can remove tiles. Spray glue not good for lungs.
- Q: Rush! Light steel keel ceiling how to determine the ball line?
- Suspension point line and ceiling height line First to find the indoor level, pop 50 (read: five) horizontal line (500mm from the ground level) For example, if the ceiling is 2.8M high, then from the 50 line up 2.3m, (horizontal allowable deviation of ± 3㎜) [PS: 2.8M is the completion of the surface size, meaning the ceiling when the size of finished, measured from the ground is 2.8M Need to deduct the hanging stalk, hanging pieces, the main keel vice keel, ceiling material. Completed surface maintained at 2.8M
- Q: Light steel keel gypsum board and wood keel which is used to hang the living room better?
- Light steel keel to be more solid, but some complex shaped top or to rely on wood keel to complete, in general, light steel ceiling than the linear. And wood keel ceiling can be diversified, any style can be hanging out
- Q: Light steel keel wall height of more than 4 meters when to use what reinforcement measures, who can provide node installation map?
- It depends on what kind of space you do in the partition is the last to do a fulcrum with a keel to do the bracket attached to the top of the top If you are out of the wall to do the room is in the top of the room with each other keel support up to the most of this time you'd better use thick vertical keel do not know can help you
- Q: Light steel keel is what material
- Made with steel
- Q: Its a Burlington coat factory store that has hanging ceiling lights and lights in a grid that need to be dusted and cleaned using a lifter and a scaffold.
- I charge $40 an hour plus equipment and materials. An estimate may come in on the high side of $3000.00 .
- Q: What are the advantages of light steel keel partitions?
- Light steel keel is a new type of building materials, with the modernization of the country's development, in recent years has been widely used in hotels, terminals, passenger stations, stations, theaters, shopping malls, factories, office buildings, Interior decoration, ceiling and other places.
- Q: I'm looking to mount the two front speakers and center speaker of a 5.1 surround sound home theater system onto my ceiling. My only concern is that I have ceiling tiles in this room, which means that the tiles can move. Can I mount speakers onto ceiling tiles? If I can't, are there any other solutions that will allow me to somehow have the speakers hang from the ceiling? All three speakers weigh 2.2 pounds each, and I guess combined with a mount it would be a little more.
- Drop Ceiling Tile Speakers
- Q: doing a report for school !
- Often, a plan is drawn in grid form. Each square of the grid is equal to 3', or something similar. That type of plan is much easier to work with, since the page is not covered with dimensions. If a particular feature, such as a wall, is not located on a grid line, there will be a dimension from the grid line to locate it. The suspension system for a dropped ceiling is also called the grid. Main runners are spaced every 4', then a system of tees is used to divide the ceiling into a grid of 2' x 2' or 2' x 4' spaces. Light fixtures and HVAC vents are made in sizes to fit in the grid. Hope this helps you with your project.
Send your message to us
Ceiling T Suspension Grid -FUT 32
- Loading Port:
- China Main Port
- Payment Terms:
- TT or LC
- Min Order Qty:
- -
- Supply Capability:
- -
OKorder Service Pledge
OKorder Financial Service
Similar products
Hot products
Hot Searches
Related keywords
