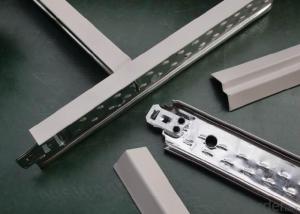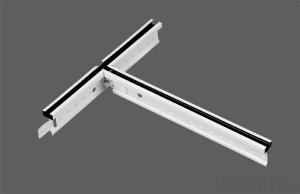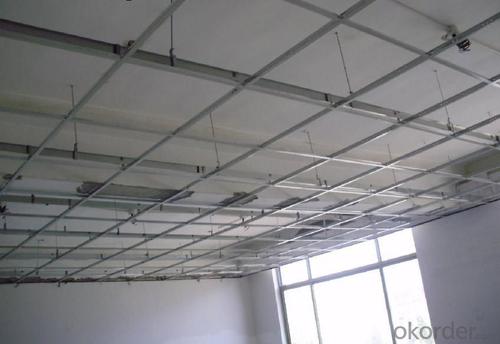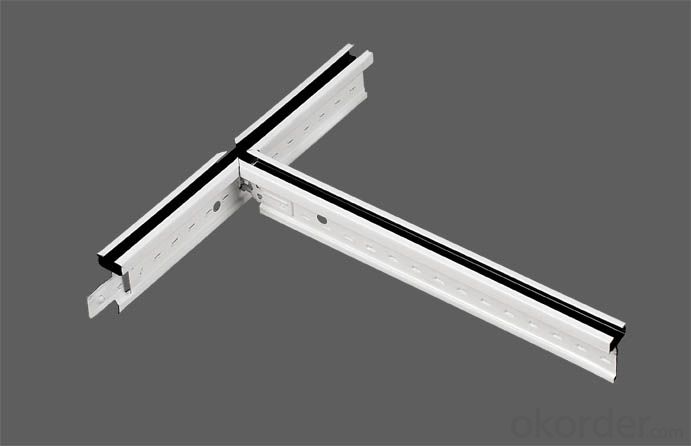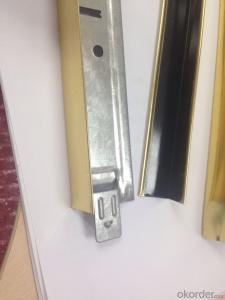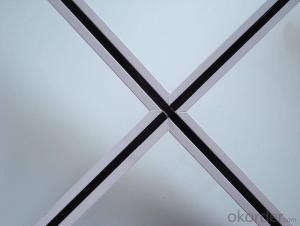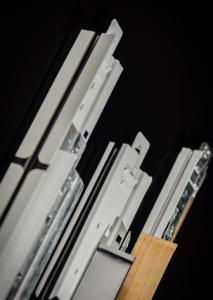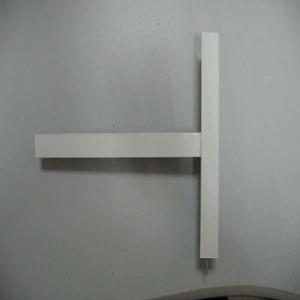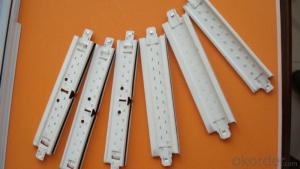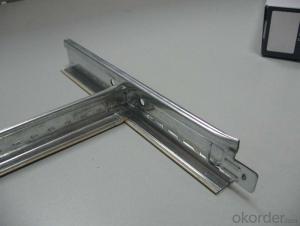Suspended Ceiling Grid Clips - Ceiling Grid 4 PVC Tee/Suspension System
- Loading Port:
- China Main Port
- Payment Terms:
- TT or LC
- Min Order Qty:
- -
- Supply Capability:
- -
OKorder Service Pledge
OKorder Financial Service
You Might Also Like
1,Structure of (ceiling grid 4 pvc tee/suspension) Description
1)prime quality but competitive price
2) Strong bearing capacity
3)Non-deforming,fadeless
ceiling grid 4 pvc tee/suspension system
The T Grid system is made of high quality prepainted galvanized steel,which guarantee the characters of moisture proof,corrosion resistanct and color lasting.
The automatic machineries guarantee the high precision.
2,Main Features of the (ceiling grid 4 pvc tee/suspension)
FLAT TEE BAR
Standard size:
Main tee:T24x38/32x3000/3600/3660mm
Middle cross tee:T24x38/32/26x1200/1220mm
Small cross tee:T24x38/32/26x600/610mm
Wall angle:22x20x3000/3050mm
22x22x3000/3050mm
Thickness:/0.23/0.28/0.3/0.35mm
Special sizes available on request.
3,(ceiling grid 4 pvc tee/suspension) Images
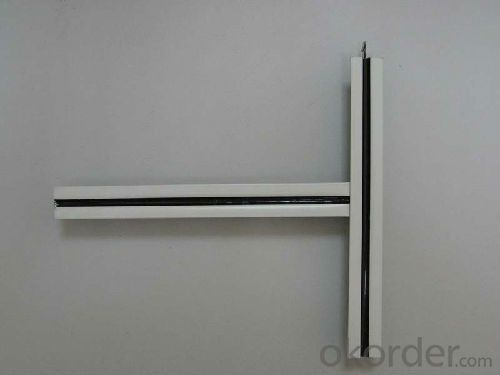
4,(ceiling grid 4 pvc tee/suspension) Specification

5,FAQ of (ceiling grid 4 pvc tee/suspension)
1. Convenience in installation, it shortens working time and labor fees.
2. Neither air nor environment pollution while installing. With good effect for space dividing and beautifying.
3. Using fire proof material to assure living safety.
4. Can be installed according to practical demands.
5. The physical coefficient of all kinds Suspension Ceiling T bar are ready for customer and designers' reference and request.
- Q: Introduction of paint keel
- In appearance and aluminum alloy keel is very similar, but also commonly used on the ceiling of a material
- Q: Light keel in the keel is also known as the heart keel is it
- You say is the partition keel it, The middle is called the heart keel, specifications for the 38.
- Q: Okay so this may sound weird, but my bedroom ceiling is basically made out of office tiles (almost like a suspended ceiling) and I would like to change it to a normal ceiling (drywall). Is there any way I can do this, and if so how much would it cost and who should I contact to get it done?
- From your description of ALMOST like drop ceiling I am to assume there is no tracks and the tiles are 1 foot by 1 foot. If I am correct you may or may not be able to remove them, if your home is old they have asbestos in them, the good news is they have wood supports every 12 inches so you can hang drywall over it, using longer screws. its hard to help with your vague description
- Q: Like trying to dig a hole in a lake. Is this done in the industry? I have a client who wants me to replace the fans in their bathrooms with suspended ceilings (2x4 grid and acoustical tile). I intend to cut the doors up an inch above the floor but what keeps the air above the suspended ceiling, above the ceiling? It seems like the air would easier come through the ceiling and/or over the tops of the walls. Then under the door.
- A very, very high percentage of restroom walls either run to the floor or roof above and / or have a drywall ceiling above any suspended ceiling. Otherwise it would be like having a restroom in the center of a low partition open concept office area. The exhaust fans must be ducted through the ceiling above the suspended ceiling and to the outside of the building. The exhaust make up air will come in the room at your door undercut.
- Q: Interior decoration light steel keel ceiling in the main keel, vice keel spacing according to the specification should be how much?
- Is designed by load, stiffness, the general main keel 1.5-3 meters, vice keel 0.8-1.2 m
- Q: In carpentry and drywall when they refer to Black Iron on hanging ceilings what do they mean?
- I'll bet Ceiling Grid refers to modern suspended tile ceilings not to fire resistant lathe and plaster, request a variance for aesthetic value of the reconstruction, and make a point to raise the conduit above the lath surface, it will be better protected than a wall installation and all you have to repair is a few access holes here and there. say every four feet depending on the space you have to run your conduit, and get you installers certified in the abatement process, more engineering BS!
- Q: What are the advantages of light steel keel partitions?
- Light steel keel wall with light weight, high strength, good fire resistance, versatility and easy installation characteristics, to adapt to shock, dust, noise, sound absorption, constant temperature and other effects, but also has a short duration, Easy to deformation and so on. Wall keel Process: In order to avoid the root wall vulnerable to moisture, deformation, mildew and other quality problems, the bottom of the partition to be made pillow base.
- Q: How to distinguish the quality of light steel keel
- In fact, distinguish the quality of the keel is very simple: First, weigh the weight of the keel Second, look at the surface of the keel rust treatment : The current point is a little better hot-dip anti-rust treatment, I personally think that the keel surface treatment is not very important, even light steel keel even rust or years or 10 years to put the keel rust off. So the owners do not have to worry when buying.
- Q: How many thickness of the light steel keel to do the wall?
- Fire resistance grade two civil building room partition fire resistance limit for the non-burning body 0.50
- Q: I have a manufactured home and trying to finish the basement. I am stuck on how to install a ceiling being there are steel beams instead of wood therefor nothing to attach a grid to. Any ideas or anybody ever done this before?
- you could buy screws with a drill point and a hex head.attach with these to the metal beams drop down enough to clear obstacles support grid with wire hung from screws
Send your message to us
Suspended Ceiling Grid Clips - Ceiling Grid 4 PVC Tee/Suspension System
- Loading Port:
- China Main Port
- Payment Terms:
- TT or LC
- Min Order Qty:
- -
- Supply Capability:
- -
OKorder Service Pledge
OKorder Financial Service
Similar products
Hot products
Hot Searches
Related keywords

