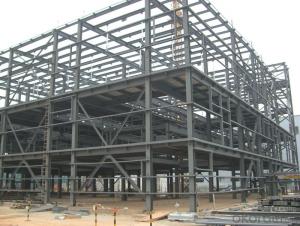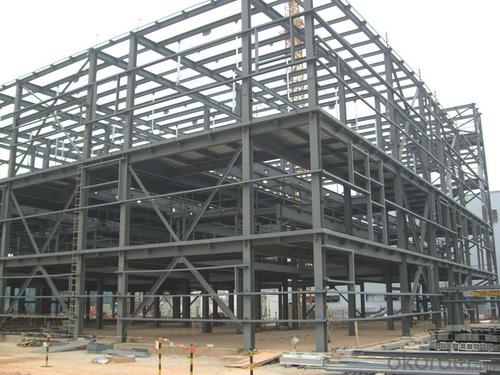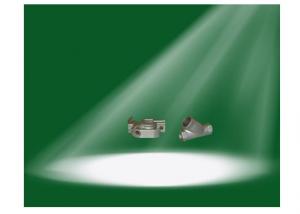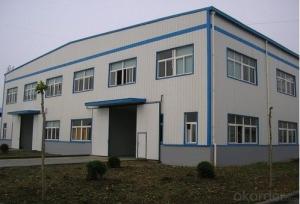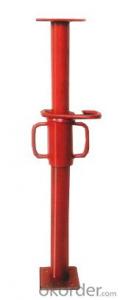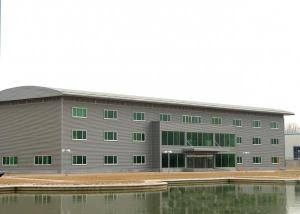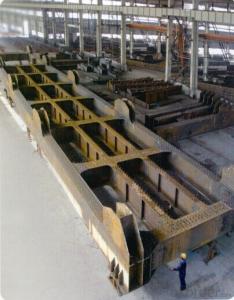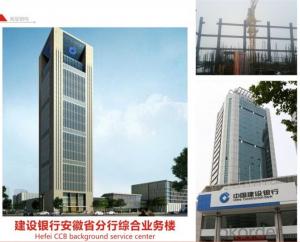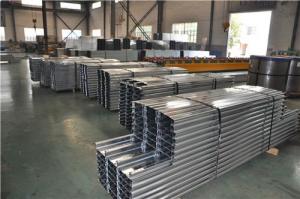Steel Works
- Loading Port:
- China Main Port
- Payment Terms:
- TT OR LC
- Min Order Qty:
- -
- Supply Capability:
- -
OKorder Service Pledge
OKorder Financial Service
You Might Also Like
Steel structure project is the third generation construction. It combines H section and c/z section into the frame with the profiled steel sheet or sandwich panel as the wal and roof. The traditional reinforced concrete construction has aready been taken place by this kind of construction in developed contries. It has many excellent charateristics such as light weight, larger span, less marerial, low cost, less foundation, short building cycle, safe, beautiful, ect. It is widely used in single industrial factory, warehouse, business construction, office, parking lots, residence and so on.
Steel structure office building fabrication process:
1. Prepair raw materials : cut steel plate or use internation size H section steel and angle steel,round tube,round steel,square tube etc.;
2. Assembly and welding: our welders will follow the drawings to assembe the steel members and weld them together as a entire beam/column/brace and so on; (Our quality inspector will check the steel pieces after finish welding,this is the first quality check)
3. Sand blast : After finish welding and polishiing,our sand blast effect can reach internation 2.5 high grade,very good for resist rust;(Secondary quality check)
4.Paint : Within 2 hours after sand blast,all the steel members should be paint. Client can choose any color and any brand of paint.(The third quality check)
5. Inspect the goods by client : After we finish a part of fabrication work,we will invite clients to check the goods before we pack the steel frame.
6.Packing and loading : If clients require us to load the goods by close containers,we will pack the steel structure members one by one on the steel skid and tie the whole steel package well.(The fourth quality check )
- Q: What is the role of steel in educational buildings?
- The construction of educational buildings heavily relies on steel due to its strong structure, long-lasting nature, and adaptable properties. Steel is commonly used for various purposes in educational buildings, such as framing, support systems, roofing, and cladding. One of the primary functions of steel in educational buildings is to provide structural support. Steel beams and columns are frequently employed to establish the framework of the building, ensuring its stability and ability to bear heavy loads. This is particularly crucial in larger educational facilities that house numerous classrooms, laboratories, and auditoriums, as steel's strength allows for the creation of open and flexible spaces. Another important aspect of steel in educational buildings is its durability. These buildings are typically designed to last for many decades, if not longer, and steel's resistance to corrosion, fire, and pests guarantees the structure's longevity. Additionally, steel's capability to withstand extreme weather conditions, such as strong winds or earthquakes, adds an extra layer of safety and protection to the building, ensuring the well-being of its occupants. Furthermore, steel's versatility permits innovative and efficient design solutions in educational buildings. Its high strength-to-weight ratio enables the creation of large, open areas without the need for excessive support columns, providing flexibility in interior layout and facilitating the integration of modern teaching methods. Steel's ability to be fabricated off-site also reduces construction time, resulting in cost savings and expedited completion of educational projects. Moreover, steel is utilized in educational buildings for roofing and cladding purposes. Steel roofs are lightweight, easy to install and maintain, and offer excellent protection against weather elements. On the other hand, steel cladding provides both aesthetic appeal and durability, enhancing the overall appearance of the building while ensuring its long lifespan. In conclusion, steel plays an indispensable role in the construction of educational buildings. Its structural strength, durability, and versatility make it an ideal material for creating safe, long-lasting, and visually appealing educational facilities. From providing structural support to enhancing design possibilities, steel significantly contributes to the construction of educational buildings, fostering conducive environments for learning and growth.
- Q: How are steel structures designed to resist fatigue and cyclic loading?
- Steel structures are designed to resist fatigue and cyclic loading through several methods. Firstly, the design process involves determining the expected loading conditions and stress levels that the structure will experience during its lifetime. This information is then used to establish the appropriate design criteria and fatigue limits. One common approach to enhancing fatigue resistance is to use high-strength steel, which has a greater resistance to cyclic loading compared to lower-grade steels. The material properties, including its yield strength, ultimate strength, and ductility, are carefully considered during the design phase to ensure the structure can withstand cyclic loading without experiencing fatigue failure. Furthermore, the design of steel structures often incorporates various details and features to minimize stress concentrations, which are common sites for fatigue initiation. These features can include smooth transitions, fillets, and the avoidance of abrupt changes in cross-sections. By reducing stress concentrations, the risk of fatigue cracks forming is significantly reduced. Another important aspect of designing steel structures for fatigue resistance is the consideration of load paths. By properly directing and distributing the applied loads, the structure can effectively manage and dissipate the cyclic stresses it experiences. This can involve the use of stiffeners, gussets, and bracing elements to ensure that the loads are transferred efficiently throughout the structure, minimizing localized stress concentrations. Additionally, regular inspections and maintenance are crucial to ensure the continued integrity of steel structures under cyclic loading. Periodic inspections can identify any signs of fatigue damage, such as crack initiation or propagation, allowing for timely repairs or reinforcement before catastrophic failure occurs. In summary, steel structures are designed to resist fatigue and cyclic loading through the selection of appropriate materials, the avoidance of stress concentrations, the optimization of load paths, and the implementation of regular inspections and maintenance. By considering these factors, engineers can ensure that steel structures can withstand the repetitive loading they are subjected to, providing long-lasting and reliable performance.
- Q: What is the role of steel bollards in a structure?
- Steel bollards play a crucial role in providing safety and protection in various structures. These sturdy and durable metal posts are typically installed in strategic locations to prevent accidental collisions and unauthorized access. One of the main functions of steel bollards is to control vehicular traffic. They are commonly placed at the entrance of buildings, parking lots, and pedestrian areas to create a physical barrier and restrict the movement of vehicles. By doing so, they help prevent accidents, deter unauthorized parking, and ensure the safety of pedestrians. Another important role steel bollards play is in perimeter security. They are often installed around sensitive areas, such as government buildings, airports, and high-security facilities, to deter potential threats and protect against vehicle-borne attacks. These bollards act as a physical barrier, preventing unauthorized vehicles from breaching the perimeter and causing harm. Moreover, steel bollards can also serve as visual guides, directing traffic flow and defining boundaries within a structure. They can be used to guide drivers and pedestrians by demarcating walkways, bike lanes, or designated parking areas. By providing clear indicators, steel bollards contribute to efficient traffic management and overall safety. In addition to their functional purposes, steel bollards can also have aesthetic benefits. They come in various designs and finishes, allowing them to blend seamlessly with the surrounding architecture or landscape. This enables their integration into the overall design scheme of a structure while still maintaining their primary role of safety and protection. Overall, steel bollards play a vital role in maintaining structure safety, controlling traffic, preventing accidents, and protecting against potential threats. Their presence provides peace of mind to both property owners and occupants by ensuring a secure environment and facilitating the smooth flow of traffic.
- Q: How are steel structures designed and constructed to meet seismic design criteria?
- To meet seismic design criteria, steel structures undergo a process of design and construction that follows guidelines and standards to ensure their safety and stability during earthquakes. The design process begins with determining the seismic forces that the structure will face based on the location and expected intensity of earthquakes in the region. This is accomplished by analyzing specific seismic hazard and ground motion data for the project site. Once the seismic forces are known, the structural engineer proceeds to design the steel structure to resist these forces. This involves selecting appropriate steel sections and connections, as well as designing foundations capable of withstanding earthquake-induced loads. The design is also optimized to ensure the structure has sufficient ductility, which allows it to deform under seismic forces without collapsing. To guarantee that the construction of the steel structure meets seismic design criteria, various construction practices are employed. Quality control measures are implemented to ensure that the steel used in construction meets the required standards. This includes testing the steel for its mechanical properties and weldability. During the construction phase, special attention is given to the connections between steel members. These connections are designed to provide adequate strength and flexibility, enabling the structure to absorb and dissipate seismic energy. Welding techniques are executed meticulously to ensure the integrity of the connections. Moreover, construction methods that enhance the seismic performance of the structure are utilized. This includes the installation of base isolators or dampers, which absorb and dissipate seismic energy, reducing the forces transmitted to the structure. These devices significantly improve the overall seismic performance of the steel structure. In conclusion, the design and construction of steel structures to meet seismic design criteria involve a comprehensive approach that considers the specific seismic hazards of the project site, the structural design, and the construction practices. By adhering to these guidelines and standards, steel structures can be built to withstand the forces generated by earthquakes and remain resilient.
- Q: How are steel structures used in the construction of manufacturing plants?
- Due to their numerous advantages and benefits, steel structures are extensively utilized in the construction of manufacturing plants. The primary reason for their popularity is the high strength and durability of steel structures, which make them perfect for supporting large industrial equipment and machinery. These structures can withstand heavy loads and extreme weather conditions, ensuring the safety and longevity of the manufacturing plant. In addition, steel structures offer a great deal of flexibility in design and construction. They can be easily customized to meet the specific requirements of a manufacturing plant, enabling efficient use of space and optimal layout of production lines. Moreover, the lightweight nature of steel allows for faster construction times, resulting in reduced project costs and timelines. Steel structures also possess high resistance to fire, termites, and other pests, making them a secure choice for manufacturing plants with a high risk of accidents or damage. Furthermore, steel is a sustainable and recyclable material, making it an environmentally friendly option for construction. Furthermore, steel structures provide a clear span, meaning there are no columns or supports obstructing the floor area. This feature allows for greater flexibility in arranging machinery and equipment, maximizing productivity and efficiency in the manufacturing process. Overall, steel structures offer a cost-effective, durable, and versatile solution for constructing manufacturing plants. Their strength, flexibility, and resistance to various hazards make them the ideal choice for creating a safe and efficient production environment.
- Q: How do steel structures contribute to sustainable construction practices?
- Steel structures contribute to sustainable construction practices in several ways. Firstly, steel is a highly durable and long-lasting material, which means that structures built with steel have a longer lifespan compared to other materials. This reduces the need for frequent maintenance and replacement, thus saving resources and reducing waste. Additionally, steel is a highly recyclable material, with a recycling rate of around 90%. This means that at the end of a structure's life, the steel can be easily recycled and used in the production of new materials, reducing the demand for virgin resources and minimizing the environmental impact of construction. Moreover, steel structures can be prefabricated off-site, resulting in reduced construction time and waste generation on-site. This not only minimizes the disruption to the surrounding environment but also reduces energy consumption and emissions associated with construction activities. Lastly, steel structures can be designed to be energy-efficient by incorporating features such as insulation and efficient HVAC systems. This helps in reducing energy consumption during the building's operational phase, leading to lower carbon emissions and improved sustainability. Overall, the use of steel structures in construction contributes to sustainable practices by promoting durability, recyclability, off-site fabrication, and energy efficiency.
- Q: How are steel structures used in the construction of shopping centers?
- Steel structures are commonly used in the construction of shopping centers due to their strength, durability, and versatility. They provide the necessary framework for large open spaces, allowing for spacious retail areas and flexible layouts. Steel also allows for the construction of multi-level shopping centers, providing additional floor space without compromising on structural integrity. Additionally, steel structures enable the integration of large windows and glass facades, enhancing the aesthetic appeal of shopping centers and attracting potential customers.
- Q: How many square meters is one ton of steel structure anticorrosion?
- From 83 fixed up, 2000 quotas were equivalent to 58 square meters per ton.
- Q: What are the different types of steel cladding systems used in structures?
- There are several types of steel cladding systems used in structures, including standing seam, corrugated, insulated, and composite panels. These systems vary in their design, installation method, and aesthetic appearance, but all provide durable and weather-resistant protection for the underlying structure.
- Q: How do steel structures perform in terms of sound transmission and insulation?
- Steel structures generally have poor sound insulation properties. Due to their dense and rigid nature, steel materials tend to transmit sound vibrations easily, resulting in high levels of sound transmission. However, with the use of appropriate insulation materials and design techniques, the sound transmission in steel structures can be effectively reduced.
Send your message to us
Steel Works
- Loading Port:
- China Main Port
- Payment Terms:
- TT OR LC
- Min Order Qty:
- -
- Supply Capability:
- -
OKorder Service Pledge
OKorder Financial Service
Similar products
Hot products
Hot Searches
Related keywords
