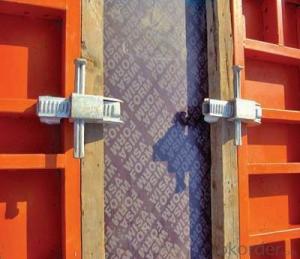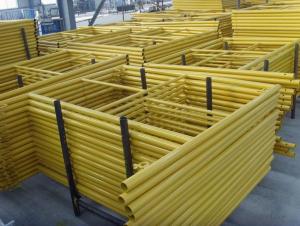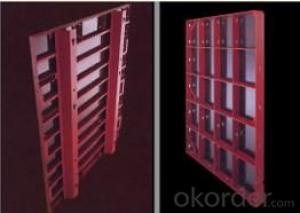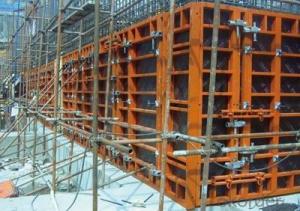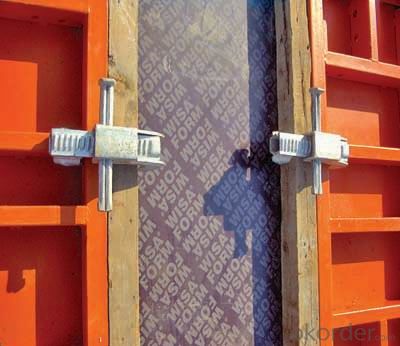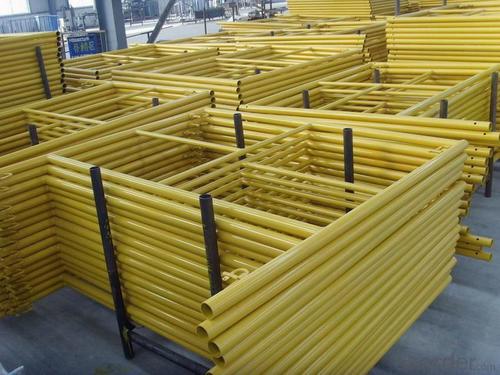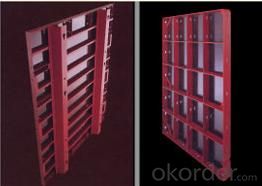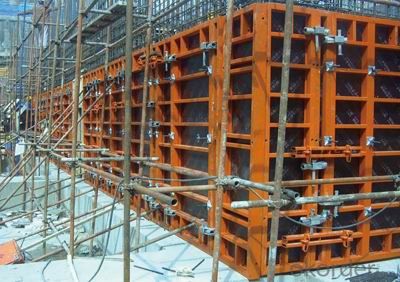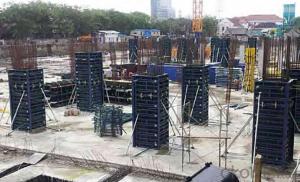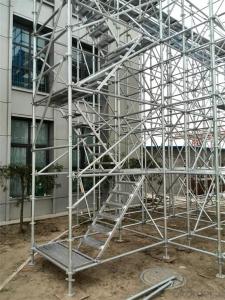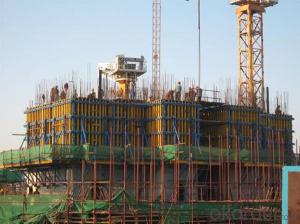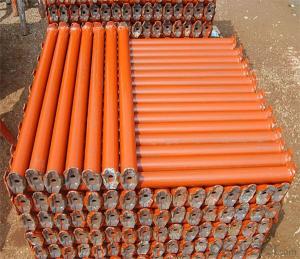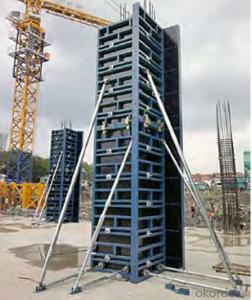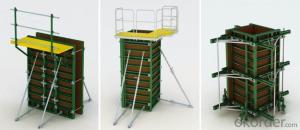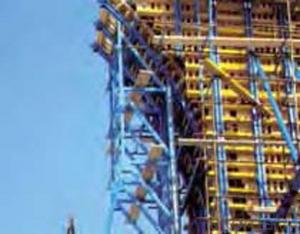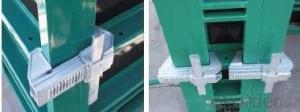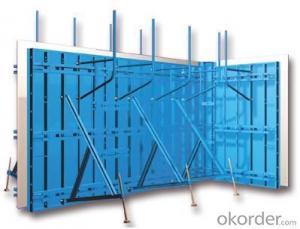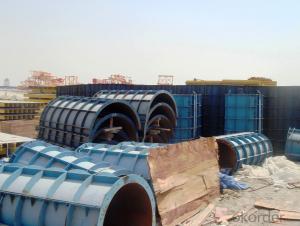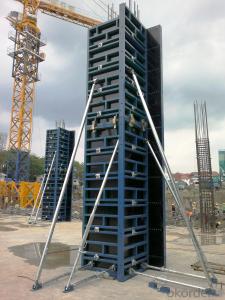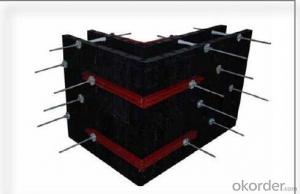Steel Frame Formwork with High Quality and Strong Strength in Building Industry
- Loading Port:
- Shanghai
- Payment Terms:
- TT OR LC
- Min Order Qty:
- 1 m²
- Supply Capability:
- 100000000 m²/month
OKorder Service Pledge
OKorder Financial Service
You Might Also Like
1. Structure of Steel Frame Formwork GK120
There is a prizing part designed in the corner, which can help to position and remove formwork easily.
The plywood is screwed on from the back when connecting frame and plywood, so the surface of the finished concrete is perfect.
The formwork series are a complete system with a full set of accessories, and can be set up flexibly according to project demand.
2. Main Features of Steel Frame Formwork GK120
High strength
High standardized system
Convenient for construction
Easy to control the quality
Easy, rapid and economical.
3. Steel Frame Formwork GK120 Images
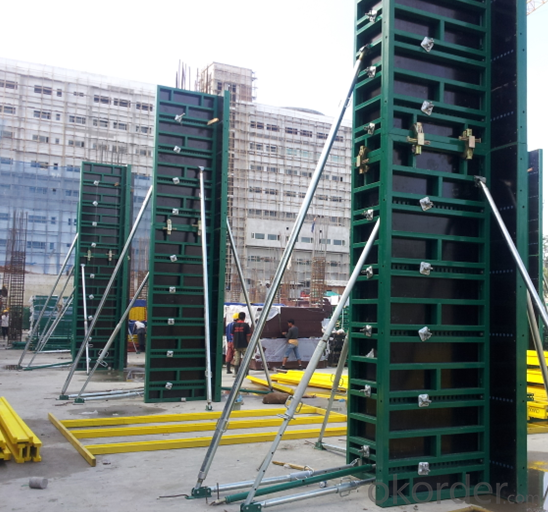
4. Steel Frame Formwork GK120 Specification
-Steel Frame Formwork GK120 is used for the concrete pouring of square or rectangle column. The system has the same structure and similar connection type with wall formwork.
-The frame is highly strengthened, and the wall formwork can bear lateral pressure 60 KN/m2 while the column formwork can bear 80 KN/m2.
-As a standardized system, it is flexible to assemble , wood batten can be filled to satisfy the need f of non-standard size.
-The plywood is screwed on from the back when connecting frame and plywood, so the surface of the finished concrete is perfect.
5. FAQ of Steel Frame Formwork GK120
1) What can we do for you?
.We can ensure the quality of the vinyl banner and avoid extra expenses for customers.
.We can provide you the professional design team.
.We can provide fashionable and newest styles for you.
2) What promises can be done by us?
. If interested in Steel Frame Formwork GK120, please feel free to write us for any QUOTE.
. Please DO check goods when courier knocks your door and contact us asap if any issue.
3) What about of our after-sale service?
. Response will be carried out in 24hours after receiving any complain or request.
. Steel Frame Formwork GK120 cost can be refund after order is confirmed.
4) What about the package and shipping time?
.Packing: As Customer's Requirements
.Shipping: We have various shipping ways for our customers, such as express which including TNT, DHL, FEDEX, UPS, EMS, etc. ; by air/ sea, and we are VIP of these express.
.Shipping time:
Normally small orders, it just 10-15 business days to arrive your hand; When comes to the customs declaration, it may need 7 days.
- Q: What are the different types of formwork hinges used with steel frame formwork systems?
- Steel frame formwork systems commonly use various types of formwork hinges to provide flexibility and ease of use during the construction of concrete structures. Here are the different types of formwork hinges used with steel frame formwork systems: 1. Fixed Hinges: The most basic formwork hinge in steel frame systems, fixed hinges are installed at a specific angle and cannot be adjusted afterward. They are suitable for straight walls or columns without the need for angular adjustments. 2. Adjustable Hinges: Offering flexibility, adjustable hinges allow users to change the formwork angle. Equipped with a locking mechanism, these hinges let users set and secure the desired angle. They are often utilized for walls or columns requiring angular adjustments. 3. Sliding Hinges: Sliding hinges are ideal when horizontal or vertical movement of the formwork is necessary. These hinges have a sliding mechanism that enables adjustments to the desired position. They prove especially valuable during the construction of complex structures or when modifications are needed. 4. Swivel Hinges: For rotating the formwork, swivel hinges are employed. These hinges have a swiveling mechanism that allows the formwork to be rotated as required. They are commonly used in the construction of curved walls or structures demanding specific curvatures. 5. Combination Hinges: Combination hinges merge the functionalities of adjustable, sliding, and swivel hinges. With these hinges, users have maximum flexibility to set the formwork at any desired angle, position, or rotation. They are extensively used in complex structures where multiple adjustments may be necessary. In conclusion, the variety of formwork hinges available for steel frame formwork systems ensures the necessary adaptability and flexibility required to meet different construction needs. By utilizing these hinges, construction professionals can accurately and efficiently build concrete structures while upholding high standards of quality and safety.
- Q: Can steel frame formwork be used for the construction of transportation terminals?
- Certainly, the utilization of steel frame formwork is indeed applicable in the construction of transportation terminals. This construction system, known as steel frame formwork, possesses remarkable versatility and durability, thereby providing the essential strength and stability needed for extensive endeavors like transportation terminals. Notably, it allows for effortless adjustment and reuse, thereby facilitating efficient construction and cost-effectiveness. Moreover, steel frame formwork guarantees a commendable degree of precision and accuracy, ensuring that the construction of transportation terminals complies with the required specifications and standards. Given its robustness and capacity to endure substantial loads, it is evidently suitable for the demands of transportation terminals, which are frequently subjected to heavy traffic and necessitate long-lasting structures. Consequently, due to its strength, durability, and adaptability, steel frame formwork emerges as a fitting choice for the construction of transportation terminals.
- Q: Does steel frame formwork require specialized labor for installation?
- Yes, steel frame formwork generally requires specialized labor for installation. This is because it involves the assembly and arrangement of steel frames and panels, which requires experienced workers who are familiar with the specific techniques and safety precautions involved in handling steel materials. Additionally, specialized labor is needed to ensure proper alignment, stability, and structural integrity of the formwork system, which is crucial for the success of the construction project.
- Q: How does steel frame formwork handle the placement of electrical and plumbing systems within the concrete structure?
- Steel frame formwork is a versatile and efficient method of constructing concrete structures, including the placement of electrical and plumbing systems. This formwork system allows for easy integration of these systems within the concrete structure. One of the main advantages of steel frame formwork is its flexibility. The formwork can be easily modified and adjusted to accommodate the placement of electrical and plumbing systems. The steel frames can be cut, drilled, and welded to create openings and channels for the installation of electrical conduits and plumbing pipes. Moreover, steel frame formwork provides a strong and stable structure for these systems. The steel frames provide robust support for the weight of the concrete and the additional load of electrical and plumbing systems. This ensures that the systems are securely embedded within the concrete structure without compromising its integrity. In addition, the steel frames can be pre-fabricated off-site, allowing for precise planning and coordination of the electrical and plumbing layouts. This reduces the on-site construction time and minimizes any potential disruption to the installation of these systems. Furthermore, steel frame formwork can accommodate various sizes and configurations of electrical and plumbing systems. The formwork can be customized to suit the specific requirements of the project, whether it involves small-scale residential buildings or large-scale commercial structures. This adaptability ensures that the electrical and plumbing systems can be seamlessly integrated into the concrete structure without any constraints. Overall, steel frame formwork provides a reliable and efficient solution for handling the placement of electrical and plumbing systems within the concrete structure. Its flexibility, strength, and adaptability make it an ideal choice for construction projects that require the seamless integration of these systems.
- Q: Can steel frame formwork be used for the construction of hospitality facilities?
- Yes, steel frame formwork can be used for the construction of hospitality facilities. Steel frame formwork is a versatile and durable construction method that is commonly used in various types of building projects, including hospitality facilities. This type of formwork is made of steel frames, which are easy to assemble and disassemble, providing flexibility in the construction process. Steel frame formwork offers several advantages for the construction of hospitality facilities. Firstly, steel is a strong and durable material that can withstand the heavy loads and stresses often encountered in hospitality facilities. This ensures the stability and safety of the structure. Additionally, steel frame formwork allows for efficient construction processes. The frames can be easily adjusted and reused, reducing construction time and costs. This is particularly beneficial in the construction of hospitality facilities, where time is often of the essence in meeting project deadlines. Furthermore, steel frame formwork provides a high level of accuracy and precision in the construction process. The frames are designed to be straight and level, ensuring that the resulting structure is of high quality and meets design specifications. This is important in hospitality facilities, where aesthetics and attention to detail are crucial for creating a welcoming and visually appealing environment for guests. In conclusion, steel frame formwork can indeed be used for the construction of hospitality facilities. Its strength, durability, efficiency, and precision make it a suitable choice for this type of construction, providing a solid foundation for the creation of welcoming and well-built hospitality facilities.
- Q: Can steel frame formwork be used for seismic-resistant construction?
- Yes, steel frame formwork can be used for seismic-resistant construction. Steel is a strong and durable material that can withstand seismic forces and provide stability to the structure. Steel frame formwork systems are designed to withstand lateral forces and vibrations caused by earthquakes. Steel frame formwork offers several advantages for seismic-resistant construction. Firstly, it provides a high level of strength and stiffness, which is crucial for withstanding the dynamic forces exerted during an earthquake. The steel frames can be designed to have the necessary rigidity and strength to resist seismic loads and prevent structural failure. Additionally, steel frame formwork systems can be easily assembled and disassembled, making them suitable for rapid construction in seismic-prone areas. This allows for efficient construction processes, reducing the time and cost of construction while maintaining the required safety standards. Furthermore, steel frame formwork can be used to create reinforced concrete structures that are known for their seismic resistance. By using steel reinforcement bars along with the formwork, the resulting concrete structure becomes more resistant to cracking and deformation caused by seismic activity. It is important to note that the design and construction of the steel frame formwork system should comply with seismic design codes and regulations. This includes considering factors such as the site's seismic zone, soil conditions, and the expected magnitude of earthquakes in the area. In conclusion, steel frame formwork can be effectively used for seismic-resistant construction. Its strength, durability, and adaptability make it suitable for withstanding seismic forces and ensuring the safety and stability of the structure. However, proper design and adherence to seismic design codes are crucial for ensuring the effectiveness of the steel frame formwork system in seismic-prone areas.
- Q: What are the different types of support systems used with steel frame formwork?
- Construction projects often utilize various support systems in conjunction with steel frame formwork to ensure stability and strength. These support systems are vital for withstanding the weight and pressure of the poured concrete. One commonly utilized support system is adjustable steel props. These props can be easily positioned and adjusted in height to provide the desired formwork support. They are typically used alongside horizontal beams, which offer additional reinforcement. Another form of support is horizontal beams, also known as walers. These beams, typically composed of steel or aluminum, distribute the formwork's weight across a wider area. Placed horizontally, they are secured to vertical supports or props, enhancing formwork stability. In addition to adjustable props and horizontal beams, diagonal or cross-bracing can serve as a support system. These diagonal members, typically made of steel, provide further rigidity and stability to the formwork. Positioned diagonally between vertical supports or props, they create a triangular structure that prevents formwork collapse or deformation under concrete weight. Lastly, tie rods or tie wires can be employed as support systems for steel frame formwork. These rods or wires secure formwork panels together, creating a tight and rigid structure. Placed at regular intervals along the panels, they are tightened to enhance support and stability. Overall, the support systems used with steel frame formwork include adjustable steel props, horizontal beams, diagonal or cross-bracing, and tie rods or tie wires. Each of these systems plays a vital role in ensuring formwork strength and stability during the concrete pouring process.
- Q: What are the different types of ties used with steel frame formwork?
- Steel frame formwork in construction projects commonly utilizes various types of ties. These ties play a crucial role in holding the formwork panels together and ensuring structural stability during the pouring and curing of concrete. 1. The most frequently employed ties in steel frame formwork are steel wedge ties. These ties consist of steel bars with wedge-shaped ends, which are inserted into the formwork panels and tightened using a wedge or pin. Due to their easy installation and removal, steel wedge ties are a popular choice. 2. Coil ties, on the other hand, are made of steel rods with helical coils present at one end. These ties are inserted through the formwork panels, and by turning the coils, the formwork is pulled tightly against the concrete. Coil ties are particularly advantageous for curved or irregularly shaped formwork. 3. Plate ties are flat steel plates with evenly spaced holes drilled into them. They are utilized alongside bolts or screws to securely fasten the formwork panels together. With their strong and reliable connection, plate ties are often employed in heavy-duty formwork applications. 4. For securing two parallel formwork panels together, shear ties, also known as snap ties, are used. These ties consist of metal bars with button-like ends that quickly snap into place, providing a secure and tight connection. Shear ties are commonly used in wall formwork due to their quick and easy installation. 5. Formwork clamps are designed to hold the formwork panels together at corners or joints. Typically made of steel, these clamps feature a clamping mechanism that securely locks the panels in place. Formwork clamps are versatile and can be adjusted to fit different panel thicknesses. Selecting the appropriate type of tie for a formwork project is crucial. Factors such as load capacity, formwork dimensions, and desired finish dictate the choice of tie. Consulting with a structural engineer or formwork specialist is highly recommended to ensure the correct ties are utilized for a specific steel frame formwork system.
- Q: Are there any specific considerations for using steel frame formwork in corrosive environments?
- Yes, there are specific considerations for using steel frame formwork in corrosive environments. Steel used in formwork systems may corrode when exposed to certain corrosive elements such as chloride ions, moisture, and chemicals. To mitigate this, it is important to use corrosion-resistant steel or apply protective coatings to the steel frames. Additionally, regular maintenance and cleaning of the formwork after use in corrosive environments is necessary to prolong its lifespan and ensure safe and efficient construction processes.
- Q: How does steel frame formwork handle the placement of reinforcement couplers and splices within the concrete structure?
- When it comes to handling the placement of reinforcement couplers and splices within concrete structures, steel frame formwork proves to be a versatile and efficient method. It offers numerous benefits in this regard. To begin with, the flexibility of steel frame formwork allows for easy accommodation and adjustment of reinforcement couplers and splices. The formwork system comprises modular panels that can be readily configured to meet the specific requirements of the reinforcement layout. This ensures precise placement of the couplers and splices within the concrete structure. Moreover, steel frame formwork provides ample space and accessibility for the installation of these components. The design of the formwork panels allows for clear access to the reinforcement bars, enabling workers to easily install the couplers and splices at the designated positions. This accessibility is crucial in integrating the reinforcement system effectively into the concrete structure, thereby enhancing its strength and durability. Additionally, steel frame formwork offers stability and support during the pouring and curing process. The rigid steel frame serves as a solid foundation for securing the reinforcement bars, preventing any movement or displacement that could compromise the integrity of the structure. This stability ensures that the couplers and splices remain in their intended positions, resulting in a structurally sound and reliable concrete structure. Furthermore, steel frame formwork facilitates efficient and streamlined construction processes for placing reinforcement couplers and splices. The modular nature of the formwork system allows for quick assembly and disassembly, reducing construction time and labor costs. This efficiency leads to a smoother workflow, enabling faster installation of the reinforcement system and overall project completion. In conclusion, steel frame formwork is an ideal choice for handling the placement of reinforcement couplers and splices in concrete structures. Its flexibility, accessibility, stability, and efficiency contribute to the proper integration and positioning of these vital components. By utilizing steel frame formwork, construction projects can benefit from enhanced structural strength, durability, and overall quality.
Send your message to us
Steel Frame Formwork with High Quality and Strong Strength in Building Industry
- Loading Port:
- Shanghai
- Payment Terms:
- TT OR LC
- Min Order Qty:
- 1 m²
- Supply Capability:
- 100000000 m²/month
OKorder Service Pledge
OKorder Financial Service
Similar products
Hot products
Hot Searches
