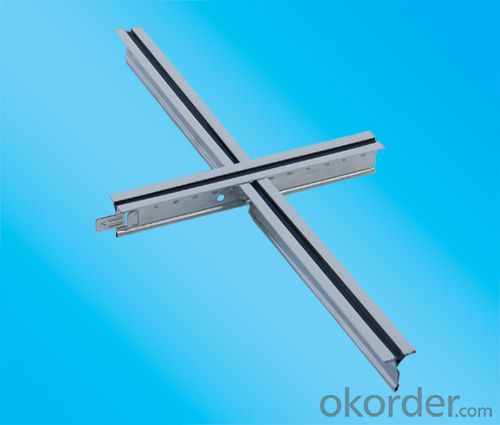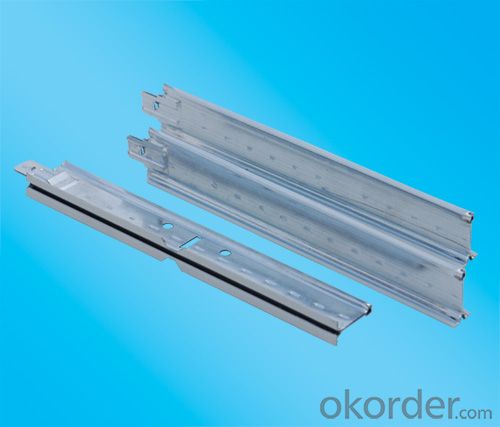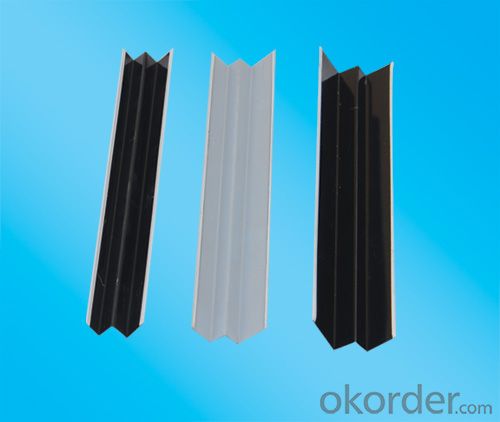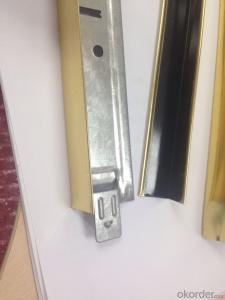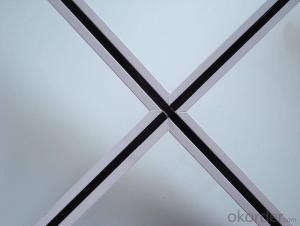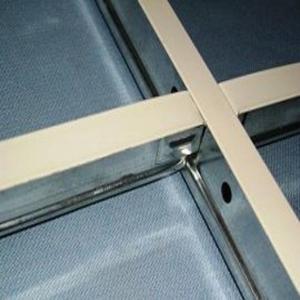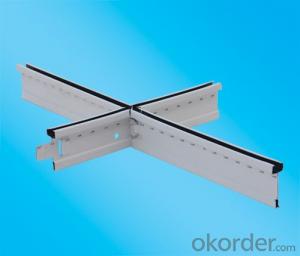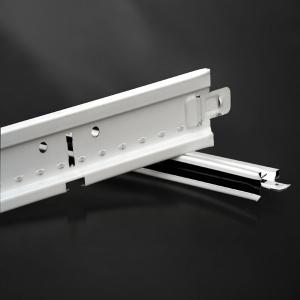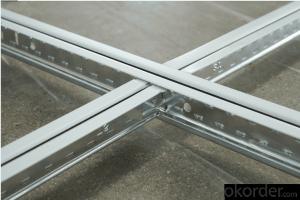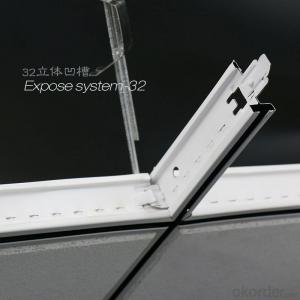Rotate Ceiling Grid Revit Suspension Ceiling T Bar/T Grid Groove System
- Loading Port:
- Tianjin
- Payment Terms:
- TT OR LC
- Min Order Qty:
- 8000 pc
- Supply Capability:
- 700000 pc/month
OKorder Service Pledge
OKorder Financial Service
You Might Also Like
Description:
1. moisture proof and anti-corrosive.
2. Strong close fitting, high symmetry
3. High load capacity
4. Easy and fast installation, save installing time and labor cost
5. Large production line and strict product inspection, larger quantity and better quality are available.
Features:
1.double-sided polyester paint and professional roll forming;
2.equilibrium capacity 8.3kg/m2, suitable for many kinds of ceiling suspension board;
3.hot-dipped galvanized treatment, anti-corrision and rust resistance;
4.10 years warranty, and 15 years system warranty when used with AONISITE mineral board;
5.generous, clean, good sense of space and texture.
Specifications:
1) Flat Ceiling T-Grid
Model no.38# 32#
Size:
height:32mm 38mm
Thickness:0.3mm 0.27mm
Wideth:24mm 22mm
Length:3600mm 1200mm 600mm and so on.
Raw materials:high-quality hot-dipped galvanized steel coil
The length and thickness can be produced on customer's requirment.
2.)Middle Groove Line T- Grid
Model no. 38# 32#
Size:
height:32mm 38mm
Thickness:0.3mm 0.27mm
Wideth:24mm 22mm
Length:3600mm 1200mm 600mm and so on.
Raw materials:high-quality hot-dipped galvanized steel coil
The length and thickness can be produced on customer's requirment.
3.)Groove T-Grid
Model No.:32#
Size:
Height:32mm
Wideth:24mm 22mm
Thickness:0.27mm 0.3mm
Wideth:24mm
The length:3600mm 1200mm 600mm and so on
We believe in honesty and innovation. Our ceiling bar will impress you by its good quality and competive price , waiting for your evaluation!
FAQ
1.Sample: small sample can be offered by free
2.OEM: OEM is accepted
3.MOQ: small order is ok
4.Test: any third party is accepted to test
5.Factory: Can visit factory any time
6.Delivery Time: small order is within 7days or according to your order
- Q: Describe your system and architecture. How do you COOL your house? My biggest concern is how to cool a home off the grid.
- open the windows and use a fan.
- Q: Do cut off the wall, with light steel keel, the cost of various materials how to calculate?
- Light steel keel made of the wall, there is light steel keel estimated in the case of unattended, at least this wall of other forage is not, light steel keel made light steel keel, 30-50 years can see here is this Light steel keel wall, 100 - 200 years to see the overall structure of light steel keel, someone care of the case, this wall in addition to geological damage man-made damage, at least 500 years will not fall.
- Q: OK so im painting my walls like a grid art painting, but im painting them on big poster board so i can change it when i want... good idea or no? i have 4 walls and a little wall for my door and every walls going to be different and when its done its going to tell a story with pictures ....do you know what kind of paint would be best? for the poster board? is this a good idea?
- So what you're doing, is using large poster bristol board, and on each, you are painting images, that in total, creates a story or day in a life scene, poster paints or craft acrylics may do, maybe do a set of paintings that explain you whole day, or week, or year, maybe do a walk-through on one painting, and each piece is one step, the final piece complete, maybe do a whole vine that grows from one board into the next, and each board has a flower, maybe do a typographic set of words, that in total create the image that words represent, maybe do a set of colors, each one blends or creates contrast with the next, maybe do a sudoku with colors in checker board so there are 9 colors but align like numbers maybe do a black & white design, and one color on each board, that represents something personal, maybe do a different grid, circles or triangles, and create a mosaic mix of time sequences, maybe do a floor or ceiling design on walls to turn room on side or end, maybe do a set of hair styles from top to bottom, or giant makeup-kit, hundreds of nail polished designs, have fun mostly, :) ..
- Q: What kind of work is the steel keel wall?
- Is a carpenter. I was doing light steel keel Oh
- Q: Light steel keel welding between what method?
- (1) the main keel should hang hanging on the boom, the main keel spacing of 900 ~ lOOOmm. The main keel is divided into two kinds of human UC38 keel, superior UC60 keel. The main keel should be parallel to the room long to An Pei, at the same time should be arch, from the arch height of the room span of 1/200 ~ 1/3000 main keel cantilever should not be greater than 300mm, or should increase the boom main keel should be long Take docking, adjacent keel docking joints to be staggered from each other. After the main keel hanging should be basically flat. (2) span greater than 15m above the ceiling, should be on the main keel, every 15m plus a large keel, and vertical main keel welding firm. (3) If there is a large modeling ceiling, the shape part of the application of angle steel or flat steel welded into a frame, and should be connected with the floor firmly.
- Q: Ii it 2 names for one thing.
- A false ceiling are squares on metal borders that hang from the real ceiling which is permanent. False ceilings are used to cover up messy ceilings or wiring running across ceilings.
- Q: Light steel keel wall hidden acceptance of what is the hidden content? (Not a ceiling)
- 1, whether the work of the wall itself in place. 2, pipe installation within the wall is in line with specifications. 3, whether the sound insulation placed in line with the requirements.
- Q: Is it nice to use a light steel keel or a wooden keel?
- Certainly is light steel keel is good, fire is not easy to deformation shortcomings is no way to do modeling, such as profiled ceiling wood keel can do the cost of the opposite is relatively high
- Q: I'm wanting to paint 1 Corinthians 13 on our bedroom ceiling in some sort of spiral design. I just want it to be pretty and look professional. I'm weary about doing the spiral design thought because I just don't know how I would get it just right... but I can't think of any other design that would look right.. I think it would look funny just written straight across on the ceiling. Anyone have any ideas or tips on doing this?
- I would sketch it out in pencil first. That way you could erase what does not look good before committing to the design in paint.
- Q: Home decoration, the roof is a cement board, if the ceiling is light steel keel or better with a wooden keel better? Thank you
- If the hanging gypsum board to do paint, it is best wood keel, no gap. Light steel keel retractable screws have a gap, a long time, gypsum board splicing will crack.
Send your message to us
Rotate Ceiling Grid Revit Suspension Ceiling T Bar/T Grid Groove System
- Loading Port:
- Tianjin
- Payment Terms:
- TT OR LC
- Min Order Qty:
- 8000 pc
- Supply Capability:
- 700000 pc/month
OKorder Service Pledge
OKorder Financial Service
Similar products
Hot products
Hot Searches
Related keywords



