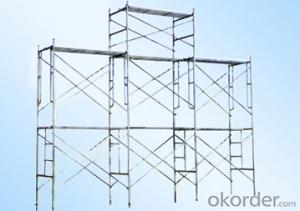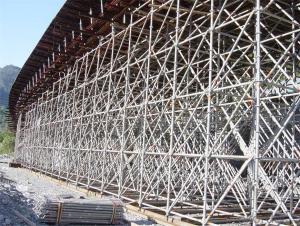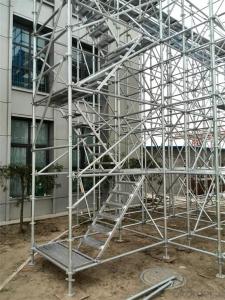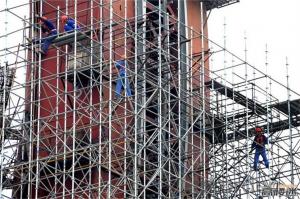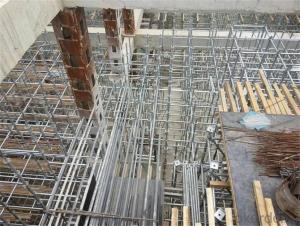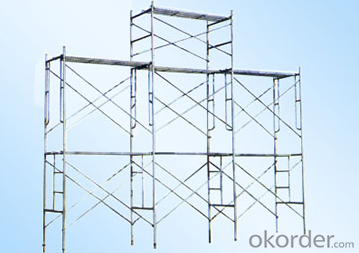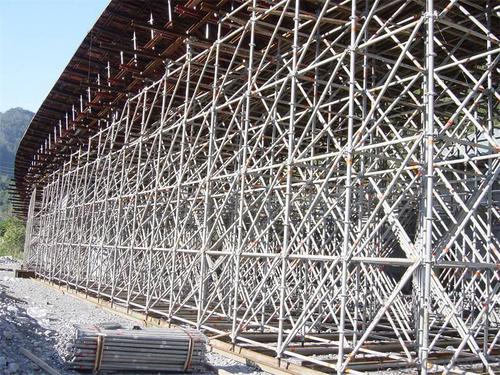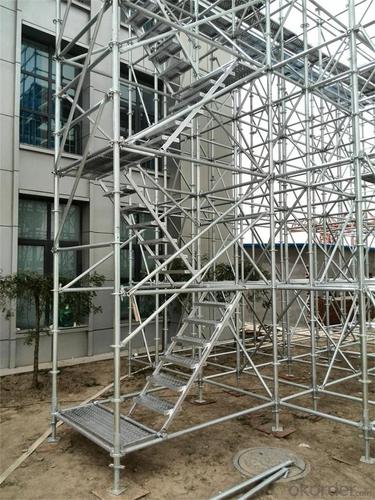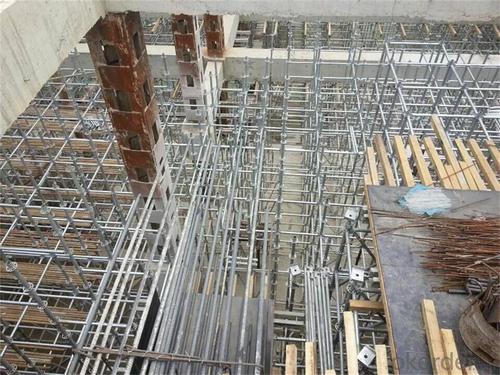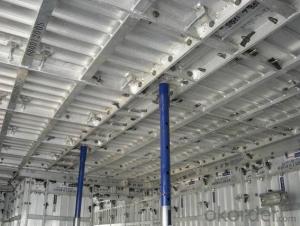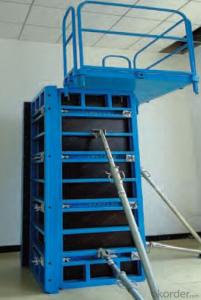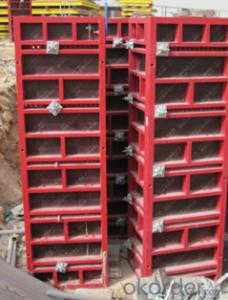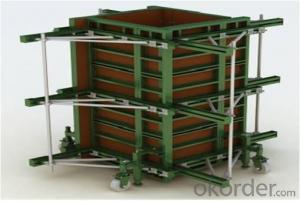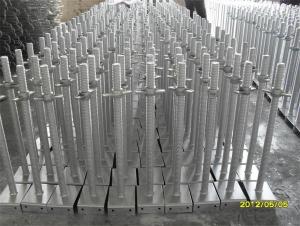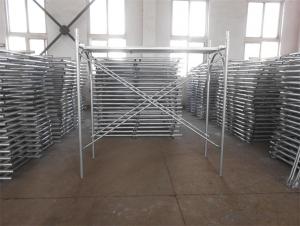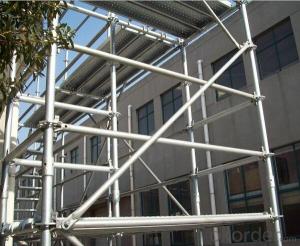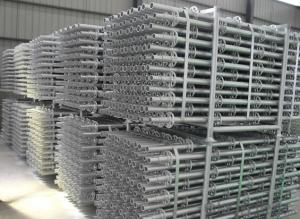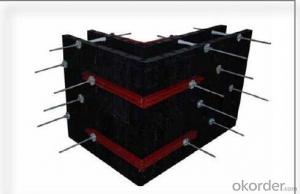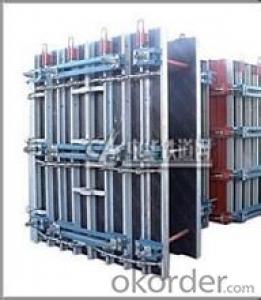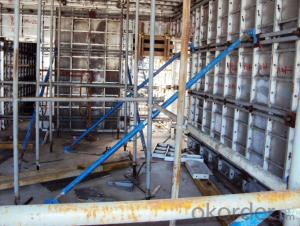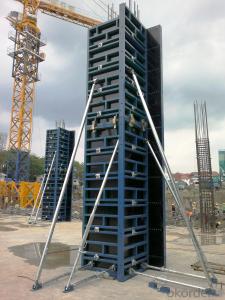Ring-Lock Scaffolding with Hot or Cold Galvanized Surface
- Loading Port:
- Shanghai
- Payment Terms:
- TT OR LC
- Min Order Qty:
- 1000 m²
- Supply Capability:
- 100000 m²/month
OKorder Service Pledge
OKorder Financial Service
You Might Also Like
1.Structure of Ring lock Description
Ringlock Scaffolding system is the most popular used Scaffolding system in the world.It will greatly reduce the cost because of the following advantages
Packaging & Delivery
Packaging Details:
Pallet or bag or upon client's request
Delivery Detail:
35days
2.Main Features of Ringlock
It will greatly reduce the cost because of the following advantages
1)Using less pipes
2)Easy to install
3)It can be used again and again for nearly 20years
3.Ring lock product pictures:
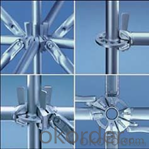
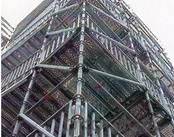
4.Ringlock Product Description
Type: ringlock scaffolding diagonal Brace
specification : Ø48.3×3.20
material:: steel Q235
Finished: Hot DIP galvanized, painted
Diagonal length(m) :Weight(kg)
0.9m * 1.25m 6.28
1.25m * 2.7m 11.45
5.FAQ
We have organized several common questions for our clients,may help you sincerely:
1)How about your company?
CNBM International Corporation, China National Building Materials (Group) Corporation, is one of the largest companies in China building material equipment industry, Our formwork and scaffolding are largely used in both domestic and all over world;
2)How many Scaffolding your company have?
Here comes our 5 types of Scaffolding systems:
- Cup lock Scaffolding(C-Lock Scaffolding)
- Ring lock Scaffolding
-Kwistage Scaffolding
-H-frame Scaffolding
-ID15 Scaffolding Tower, this type Scaffolding is the most widely used in construction, such like bridge.
3)How long can we receive the product after purchase?
Lead time is about 30days after getting the signed PI and deposit.
- Q: How does steel frame formwork prevent concrete segregation or bleeding during pouring?
- Steel frame formwork helps prevent concrete segregation or bleeding during pouring in several ways: 1. Stability: The steel frame provides stability and prevents excessive movement of the formwork during pouring. This reduces the chances of concrete segregation, where the heavier aggregates separate from the cement paste, causing an uneven distribution of materials. 2. Reinforcement: Steel frame formwork often includes additional reinforcement elements, such as steel bars or mesh, which help hold the concrete together and prevent segregation. These reinforcements also enhance the overall strength and durability of the concrete structure. 3. Tight fit: Steel formwork is typically designed to fit tightly against the edges of the concrete structure, leaving no gaps or openings. This tight fit restricts the movement of the concrete, minimizing the potential for segregation or bleeding. 4. Vibration resistance: Steel frame formwork is generally more rigid and resistant to vibrations compared to other types of formwork materials. This rigidity helps reduce the likelihood of concrete segregation, as vibrations can cause the aggregates to separate from the cement paste. 5. Smooth surface: Steel formwork often has a smooth surface, which allows for better flow and distribution of the concrete during pouring. The absence of rough or uneven surfaces minimizes the risk of segregation, as the concrete can easily flow and settle evenly within the formwork. Overall, steel frame formwork provides a stable, reinforced, tight-fitting, vibration-resistant, and smooth surface to prevent concrete segregation or bleeding during pouring. These features help ensure a uniform distribution of materials and enhance the strength and quality of the final concrete structure.
- Q: What is the maintenance required for steel frame formwork?
- Compared to other types of formwork systems, steel frame formwork generally requires minimal maintenance. However, it is still crucial to regularly inspect and maintain the steel frames to ensure their longevity and optimal performance. Cleaning is a key maintenance task for steel frame formwork. After each use, it is important to thoroughly clean the formwork to remove any debris, concrete residue, or contaminants. This can be accomplished by utilizing water, mild detergent, and a stiff brush or scraper. Regular cleaning helps prevent the accumulation of materials that could potentially impact the structural integrity of the formwork. Another maintenance aspect involves checking for and repairing any damage or defects in the steel frames. This includes inspecting for cracks, dents, or signs of excessive wear and tear. Prompt repair or replacement of any identified issues is necessary to prevent further damage or compromise the stability of the formwork. Furthermore, lubrication plays a vital role in maintaining steel frame formwork. It is essential to apply a suitable lubricant to the joints, hinges, or any movable parts of the formwork to ensure smooth operation and prevent rust or corrosion. Regular lubrication is particularly important in areas with high humidity or exposure to harsh weather conditions. In conclusion, the maintenance for steel frame formwork primarily consists of cleaning, inspecting for damage, and lubricating movable parts. Regular maintenance not only prolongs the lifespan of the formwork but also guarantees its safe and efficient use on construction sites.
- Q: What are the different types of concrete testing and quality control methods used with steel frame formwork?
- There are several different types of concrete testing and quality control methods used with steel frame formwork. These methods are utilized to ensure the strength, durability, and overall quality of the concrete used in construction projects. One common testing method is the slump test, which measures the consistency and workability of the fresh concrete. This involves filling a cone-shaped mold with the concrete, compacting it, and then removing the mold to observe the slump or settlement of the concrete. This test helps to determine if the concrete has the appropriate water-cement ratio and if it can be easily placed and compacted in the formwork. Another important method is the compressive strength test, which measures the ability of the concrete to withstand compression or pressure. This test involves casting concrete cylinders or cubes and subjecting them to a gradual increase in pressure until they fail. The results of this test help to determine if the concrete has reached the required strength for the specific application. Furthermore, concrete mix design is an essential aspect of quality control. It involves determining the proportions of various materials, such as cement, aggregates, water, and admixtures, to achieve the desired properties of the concrete. This process considers factors such as strength requirements, durability, workability, and environmental conditions. In addition to these tests, other quality control methods include visual inspection of the formwork to ensure it is properly aligned and secured, as well as checking for any leakage or defects that may affect the concrete pour. Non-destructive testing methods, such as ultrasonic testing, can also be used to assess the integrity and quality of the concrete without damaging the structure. Overall, the combination of these concrete testing and quality control methods helps to ensure that the concrete used with steel frame formwork meets the required standards and specifications. This ensures the structural integrity and longevity of the construction project, providing a safe and reliable end result.
- Q: What are the different types of reinforcement systems used with steel frame formwork?
- Construction projects utilize various reinforcement systems with steel frame formwork to enhance strength and stability. These systems ensure the formwork's ability to withstand the weight and pressure exerted by the poured concrete. An example of a commonly employed reinforcement system for steel frame formwork is the incorporation of steel bars or rods. These bars are positioned both horizontally and vertically within the formwork, creating a grid-like pattern. This arrangement serves to evenly distribute the concrete's weight and pressure, preventing any collapse or deformation of the formwork. Another reinforcement system employed with steel frame formwork involves the utilization of steel mesh or wire. This mesh or wire is inserted into the formwork to provide further reinforcement and prevent the concrete from cracking or breaking under pressure. Ties or clips are used to secure the mesh or wire in place, ensuring its stability during the pouring and curing process. Besides steel bars and mesh, other reinforcement systems for steel frame formwork include the use of fiber-reinforced polymers (FRPs) and plastic or composite materials. These lightweight yet robust materials offer excellent reinforcement properties. FRPs are particularly beneficial in scenarios requiring corrosion resistance, as they are not susceptible to rust or degradation. Ultimately, the choice of reinforcement system for steel frame formwork depends on various factors, including project requirements, concrete type and load, and desired strength and stability levels. Consulting a structural engineer or construction professional is crucial to determine the most suitable reinforcement system for a specific project.
- Q: How does steel frame formwork accommodate for different concrete mix designs?
- Steel frame formwork is a versatile solution that can easily accommodate different concrete mix designs. The steel frames are designed in a way that allows for adjustments and modifications to meet the specific requirements of each concrete mix. Firstly, the steel formwork can be adjusted to accommodate for different concrete mix designs by altering the size and shape of the formwork panels. This can be done by adding or removing sections of the steel frames or by using adjustable panels that can be resized accordingly. These modifications ensure that the formwork is compatible with the dimensions and specifications of the concrete mix. Additionally, steel frame formwork is flexible in terms of the surface finish required for different concrete mix designs. The formwork can be modified to incorporate various surface treatments such as smooth finishes, textured finishes, or patterned finishes. This flexibility allows for different concrete mix designs to achieve the desired aesthetic and functional requirements. Moreover, steel frame formwork can also accommodate for different concrete mix designs by incorporating specific features or reinforcements. For example, if a concrete mix requires additional support or reinforcement, the steel frames can be modified to incorporate additional beams, braces, or tie rods. These reinforcements ensure the structural integrity and stability of the formwork, enabling it to withstand the pressures and forces exerted by different concrete mix designs. In summary, steel frame formwork is a highly adaptable solution that can easily accommodate for different concrete mix designs. The adjustability of the formwork panels, flexibility in surface finish, and the ability to incorporate specific features or reinforcements ensure that the formwork is compatible with various concrete mix designs and can meet the specific requirements of each project.
- Q: Are there any specific considerations for using steel frame formwork in industrial construction projects?
- Yes, there are several specific considerations for using steel frame formwork in industrial construction projects. Firstly, steel frame formwork offers high strength and durability, making it suitable for large-scale and heavy-duty applications commonly found in industrial projects. Additionally, steel formwork provides excellent dimensional accuracy, ensuring precise and consistent results. It is also fire resistant, which is crucial in industrial settings where fire safety is a priority. Furthermore, steel formwork is reusable, reducing overall project costs and environmental impact. However, it is important to note that steel formwork requires skilled labor and proper maintenance to ensure its longevity and optimal performance.
- Q: How does steel frame formwork contribute to the overall strength of a structure?
- Steel frame formwork contributes to the overall strength of a structure in several ways. Firstly, the use of steel as the main material for formwork provides excellent strength and durability. Steel is known for its high tensile strength, which means it can withstand significant loads and forces without deformation or failure. Secondly, the steel frame formwork system allows for precise and accurate construction. The steel frames are usually prefabricated, ensuring consistent dimensions and structural integrity. This precision in construction helps in creating a strong and sturdy structure, as any inconsistencies or errors in formwork can compromise the overall strength of the building. Furthermore, steel frame formwork provides a rigid and stable support system during the concrete pouring process. The steel frames are designed to withstand the pressure exerted by the concrete, ensuring that the formwork remains in place and does not deform or collapse under the weight of the liquid concrete. This stability is crucial for achieving a well-structured and durable building. Additionally, steel frame formwork allows for the efficient transfer of loads and forces within the structure. The rigid steel frames distribute the weight evenly, minimizing any concentrated stress points. This even distribution of forces helps in creating a balanced and robust structure, reducing the risk of structural failures or collapses. Moreover, steel frame formwork systems are reusable, which adds to their contribution to the overall strength of a structure. Since steel is highly durable and can withstand multiple uses, formwork made from steel can be used for multiple construction projects, reducing waste and overall cost. This reusability ensures that the formwork remains in good condition and retains its strength throughout its lifespan, contributing to the long-term durability of the structure. In conclusion, steel frame formwork plays a vital role in enhancing the overall strength of a structure. Its high tensile strength, precision in construction, stability during concrete pouring, efficient load transfer, and reusability all contribute to creating a strong and durable building.
- Q: How does steel frame formwork handle the installation of plumbing and electrical services?
- Steel frame formwork provides a versatile and efficient solution for handling the installation of plumbing and electrical services in construction projects. The steel frame formwork system consists of durable steel panels that can be easily assembled and disassembled according to the specific requirements of the project. When it comes to the installation of plumbing and electrical services, steel frame formwork offers several advantages. The panels can be customized to include various openings and penetrations for pipes, conduits, and other service installations. This ensures that the necessary provisions are made in the formwork system to accommodate the plumbing and electrical services. Additionally, the steel frame formwork system allows for the integration of modular components such as service hangers, brackets, and supports. These components can be easily attached to the formwork panels, providing a secure and stable platform for the installation of pipes, conduits, and electrical fixtures. The flexibility of the steel frame formwork system also enables adjustments and modifications to be made during the construction process. If there are any changes or additions required for the plumbing or electrical services, the formwork panels can be easily adapted to accommodate these modifications. Furthermore, steel frame formwork provides a sturdy and reliable support structure for the plumbing and electrical services. The steel panels are designed to withstand heavy loads and provide a stable platform for the installation of fixtures and equipment. This ensures that the services are securely in place and can function effectively without any structural concerns. Overall, steel frame formwork offers a practical and efficient solution for handling the installation of plumbing and electrical services. Its versatility, customization options, and durability make it an ideal choice for construction projects that require a reliable support system for these services.
- Q: How does steel frame formwork contribute to better concrete compaction?
- Steel frame formwork contributes to better concrete compaction by providing a rigid and stable structure that holds the concrete in place during the pouring and curing process. The steel frame formwork ensures that the concrete is properly contained, preventing any displacement or bulging that could occur with other types of formwork. This allows for a more even distribution of the concrete and ensures that it is compacted uniformly, resulting in a higher quality and more durable finished product.
- Q: Can steel frame formwork be used for industrial and infrastructure projects?
- Steel frame formwork proves to be a valuable choice for industrial and infrastructure projects due to its versatility and durability. It effectively caters to construction projects involving substantial concrete structures like industrial buildings, bridges, tunnels, and dams. A noteworthy advantage of steel frame formwork lies in its capacity to endure heavy loads and maintain exceptional stability throughout the concrete pouring process. This renders it ideal for projects concerning high-rise buildings or structures with intricate geometries. Moreover, steel frame formwork exhibits remarkable adaptability and can be easily tailored to meet specific project requirements. Its modular design facilitates swift assembly and disassembly, thereby reducing construction time and expenses. Additionally, the formwork can be effortlessly reused, thereby proving to be a cost-effective solution for multiple projects. Furthermore, steel frame formwork guarantees excellent surface quality and dimensional accuracy, ensuring superior concrete finishes. This aspect holds particular significance for industrial and infrastructure projects where both endurance and aesthetics are crucial. Finally, steel frame formwork manifests outstanding resistance to varying weather conditions and can withstand harsh environments, making it suitable for projects conducted in diverse climates and locations. Overall, steel frame formwork emerges as a reliable and efficient solution for industrial and infrastructure projects, offering durability, flexibility, and cost-effectiveness. Its ability to handle heavy loads, deliver impeccable surface finishes, and endure diverse weather conditions positions it as the preferred choice for large-scale construction projects.
Send your message to us
Ring-Lock Scaffolding with Hot or Cold Galvanized Surface
- Loading Port:
- Shanghai
- Payment Terms:
- TT OR LC
- Min Order Qty:
- 1000 m²
- Supply Capability:
- 100000 m²/month
OKorder Service Pledge
OKorder Financial Service
Similar products
Hot products
Hot Searches
