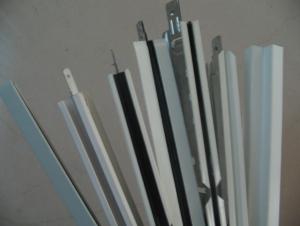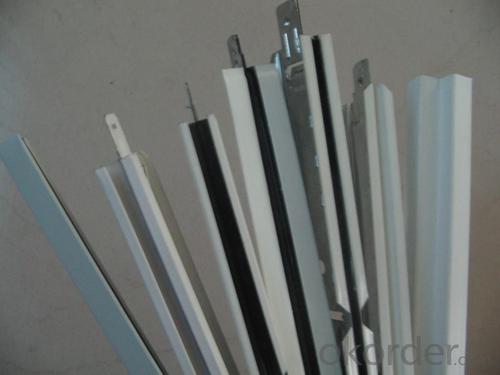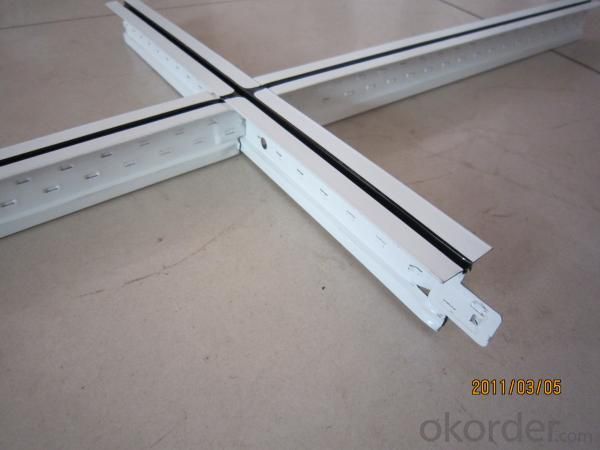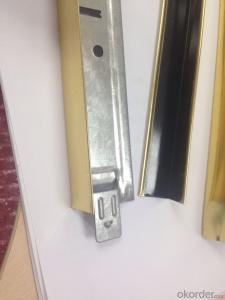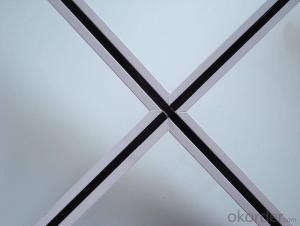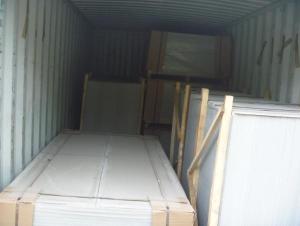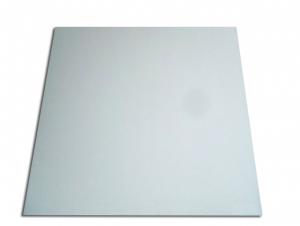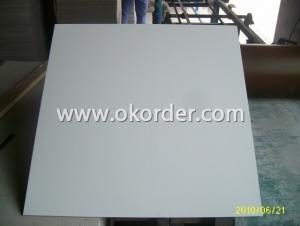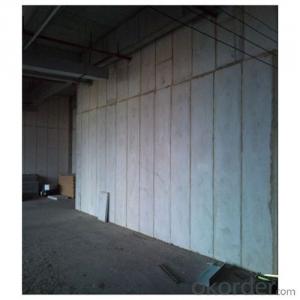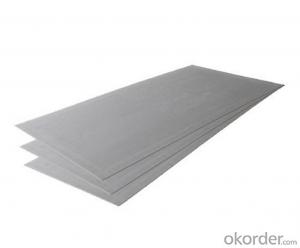Recessed Ceiling Grid Calcium Silicate Boards Model 04 with Good Quality
- Loading Port:
- Shanghai Port
- Payment Terms:
- TT or L/C
- Min Order Qty:
- 1X20'FCL pc
- Supply Capability:
- 26 Tons Per Day pc/month
OKorder Service Pledge
OKorder Financial Service
You Might Also Like
Specification of Suspended Ceiling Grid :
1. There are Flat system, Groove system and Slim system for t grid
2. Four kind of tee make up of a ceiling frame. those are main tee, long cross tee, short cross tee and wall angle
The height normally is 38 or 32, thickness from 0.20-0.40MM
The normal size as belows(pls mainly focus on the lenghth we have):
main tee:38*24*3600mm or 38*24*3660mm
main tee:32*24*3600mm or 32*24*3660mm
long cross tee:26*24*1200mm or 26*24*1210mm
Short cross tee:26*24*600mm or 26*24*610mm
wall angle:24*24*3000mm or 24*24*3050mm
wall angle:21*21*3000mm or 21*21*3050mm
Applications of Suspension Ceiling Grid
1.commercial ceiling suspension grid for false ceiling
Package of Suspension Ceiling Grid
1.main tee:30 pcs in one carton
2.long cross tee: 50 pcs in one carton
3.short cross tee:75 pcs in one carton
4.wall angle:50 pcs in one carton
Production Line of suspension ceiling grid
We have 6 production line for ceiling grid, 30 containers per month. our quality undertested by the world market over many years we are your unique relible choice.
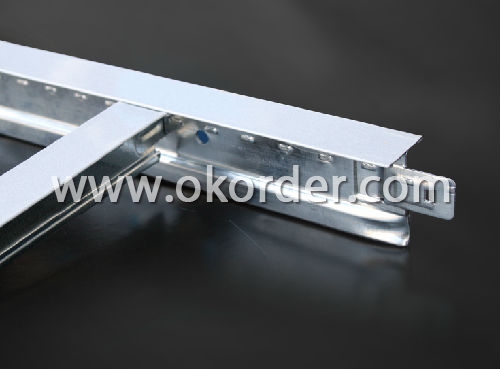
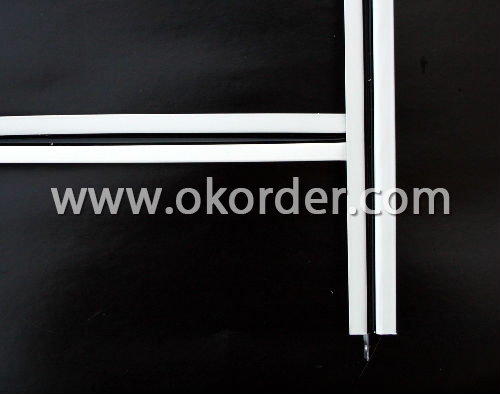
- Q: Light steel keel ceiling how?
- Lasting corrosion resistance: galvanized more than 120g / ㎡, much higher than the GB / T11981-2008 requirements, has a high anti-corrosion anti-rust ability. High load high strength: made of high quality steel Q195, has a unique structural design, widening the wing, wings and other side design and side stiffeners, making the product high strength, good plasticity, a certain toughness, and in line with the United States ASTN580 shock requirements, with the role of absolute fire, durable. High construction efficiency: the use of advanced technology in Germany, the cold bending by the process of high-quality keel products, simple structure clear, without any accessories, installation are more simple and easy to operate.
- Q: Describe your system and architecture. How do you COOL your house? My biggest concern is how to cool a home off the grid.
- If okorder /Products/userSpeci...
- Q: What kind of work is the steel keel wall?
- Is a carpenter. I was doing light steel keel Oh
- Q: Gypsum board light steel keel cut off how much money 1 square
- Light steel keel (vertical spacing of 400mm, three meters or less two feet through the heart): 20 yuan / square, 9.5mm thick plaster board: 7.5 yuan / square. Accessories: 3 yuan / square cost price: 53 yuan / square
- Q: T-type light steel keel TB24 * 38 What does it mean?
- DU38 * 12 * 1.0 is not on the people DU50 * 15 * 1.2 and DU60 * 27 * 1.2 are superior keel
- Q: Double-sided 200 light steel keel gypsum board wall how much money a square
- Use 150 light steel keel, double-sided double-layer 12mm gypsum board, do paint, you can reach 200mm specifications.
- Q: Hello guys all resources you can give me on this one would be so helpful as I dont know where to start. I am considering taking what they call a vanilla shell that is inside an already established strip mall and make it work for our small company. The realtor said The available has a ceiling grid, sheetrock walls, lighting, restrooms, concrete floor, mop sink, and air conditioning. You will need to add wall and floor covering, hotwater heater, and any rooms, cabinetry, etc. if required. It is basically like a long empty rectangle. Does anyone have an idea of how much I could expect to pay for this if I just want to set the place up for basic retail spot? Thank you
- You should be able to negotiate with them and have them handle up to $3000 of build out costs depending on the length of your lease...most malls/retail outlets will negotiate a few thousand of build out costs or no percentage rent...
- Q: Can the interior walls be made of light steel keel partitions? Bathroom wall and interior wall with light steel keel wall is good or brick wall good?
- The bathroom is generally water, wall with gypsum board, then the gypsum board will be bad water. So apply brick walls, and then paste the tiles on top.
- Q: Light steel keel wall need square steel do
- needs. Light steel keel wall material for the galvanized iron plate pressed keel and gypsum board (or silicon calcium board) its advantages are light weight, easy to take the wire tube, construction fast. But the fire is not good, is a dry operation. A little higher cost.
- Q: What year do you think this was taken?
- The flat-top cap implies 1920-1940, but the acoustic grid ceiling and cheap paneling is pretty much a giveaway. To make it look older, you need to have less distinction between light and dark. Note that older photographs had fewer gradients in them unless they were the incredibly expensive kind of photos. Also, you'll need to get rid of that background. Paneling didn't come around until after the depression, and the first paneling didn't have that faux wood look. often, in an older house, you would see a plain colored wall, crown molding between the wall and ceiling with hand-made texturing on the ceiling itself. Newer houses from back then were beginning to have Sheetrock, all in plain color with no trim or crown, but that paneling has to go to give some date to the pic. Older pictures also have a bit of fading on the edges. Sometimes it's darker toward the edges (because of the camera and film developing techniques of the day), and sometimes it was lighter on the edges due to bad exposure in the darkroom.
1. Manufacturer Overview
| Location | Hebei, China |
| Year Established | 2003 |
| Annual Output Value | Above US$ 10 Million |
| Main Markets | Mid East; South America; Southeast Asia; |
| Company Certifications | ISO 9001:2000 |
2. Manufacturer Certificates
| a) Certification Name | |
| Range | |
| Reference | |
| Validity Period |
3. Manufacturer Capability
| a) Trade Capacity | |
| Nearest Port | Tianjin |
| Export Percentage | 80% - 90% |
| No.of Employees in Trade Department | 10 People |
| Language Spoken: | English; Chinese; |
| b) Factory Information | |
| Factory Size: | 30,000 square meters |
| No. of Production Lines | 25 LINES |
| Contract Manufacturing | OEM Service Offered; Design Service Offered |
| Product Price Range | Average; Low |
Send your message to us
Recessed Ceiling Grid Calcium Silicate Boards Model 04 with Good Quality
- Loading Port:
- Shanghai Port
- Payment Terms:
- TT or L/C
- Min Order Qty:
- 1X20'FCL pc
- Supply Capability:
- 26 Tons Per Day pc/month
OKorder Service Pledge
OKorder Financial Service
Similar products
Hot products
Hot Searches
Related keywords
