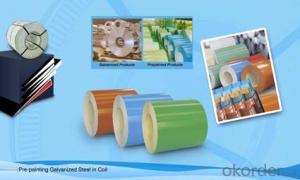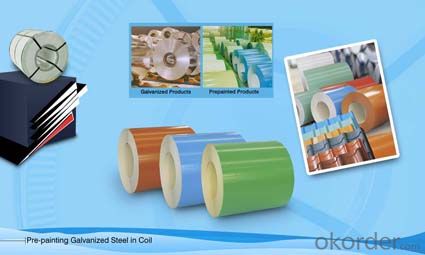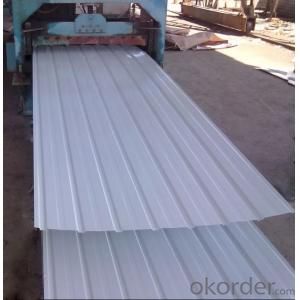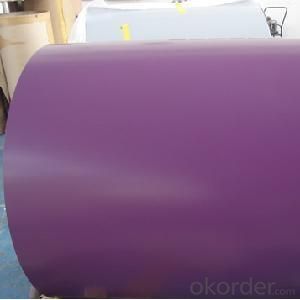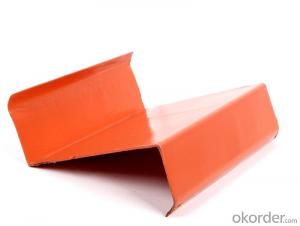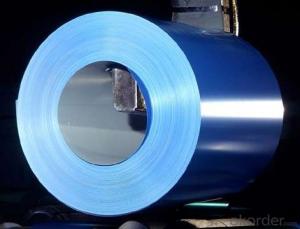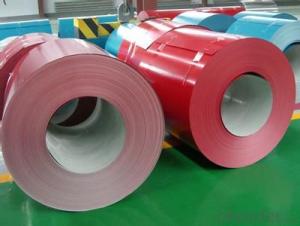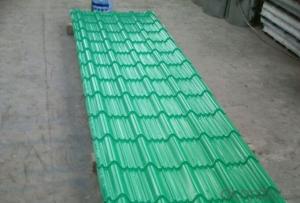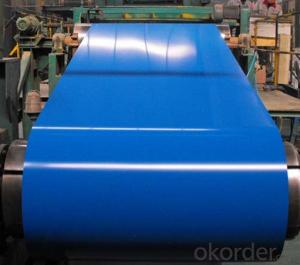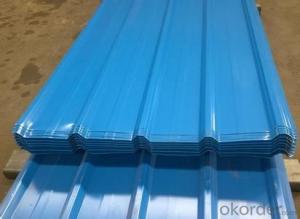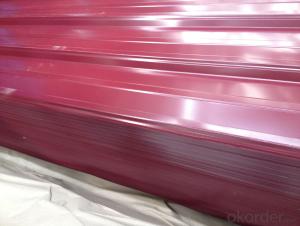Prime Quality Prepainted Galvanized Steel Sheet
- Loading Port:
- Guangzhou
- Payment Terms:
- TT OR LC
- Min Order Qty:
- 20 m.t.
- Supply Capability:
- 1000 m.t./month
OKorder Service Pledge
OKorder Financial Service
You Might Also Like
Specifications
ppgi corrugated steel sheet:
1,Excellent handicraft
2.favorable prices
3.Good water resistance
4,Thickness:0.2-0.8mm
Specifications
easy installation, high strength, more economic , (low lost ).They are widely use as the wall or roof of factory, warehouse
Corrugated Roofing Sheet Series
Product Introduce:Corrugated sheets are roll formed by roll forming machines, the thickness and color can be different, these panels are featured with easy installation, high strength, more economic , (low lost ). They are widely use as the wall or roof of factory, warehouse, garage, exhibition center, cinema etc.
Raw materials: Galvanized steel, Galvalume Steel, Galvalume Pre-painted Steel
corrugated roofing sheet
1.Material: prepainted steel coil or galvanized steel coil
2.color:Any RAL color but regular sea blue and grey white
3.Thickness:0.18mm-0.8mm
4.Cover width:any shape
Features fo corrugated steel sheet .
1) Roll formed by roll forming machines, the thickness and color can be different
2) Easy installation
3) High strength
4) More economic (low cost)
5) They are widely use as the wall or roof of factory, warehouse, garage,
exhibition center and cinema..
6) Raw materials: Cold-rolled steel, galvanized steel, galvanized pre-painted
sheet and aluminum sheet
7) A fluted profile makes it suitable for many applications where flat sheet would
not normally be considered. The longitudinal flutes provide rigidity along the
length of the sheet while retaining full flexibility across the width
8) Used on exterior and interior walls, roofs and soffits and on straight or curved
surfaces with flutes horizontal or vertical.
- Q: What are the considerations for designing steel structures for sound insulation?
- When designing steel structures for sound insulation, several considerations need to be taken into account. First and foremost, the choice of materials and construction methods should aim to minimize sound transmission through the structure. This may involve using sound-absorbing or sound-blocking materials, such as acoustic panels or insulation, to reduce the transfer of sound waves. Additionally, the design should consider the structural integrity of the steel components. Any joints or connections in the structure should be carefully designed to minimize the transmission of sound vibrations. The use of resilient mounts or isolators can help to isolate the steel elements from the surrounding structure, reducing the transfer of vibrations and consequently minimizing sound transmission. Furthermore, the layout and arrangement of the steel structure should be optimized to enhance sound insulation. This may involve incorporating features such as double walls or floors, as well as utilizing air gaps or insulation layers to create barriers against sound waves. Attention should also be given to the placement of openings, such as doors or windows, which can be potential weak points for sound transmission. Lastly, it is crucial to consider the specific requirements and regulations for sound insulation in the intended environment. Different settings, such as residential, commercial, or industrial, may have varying standards and guidelines that need to be met. Therefore, understanding and incorporating these requirements into the design process is essential to ensure effective sound insulation in steel structures.
- Q: What are the architectural possibilities with steel structures?
- Steel structures offer a wide range of architectural possibilities due to their strength, versatility, and flexibility. They can be used to create large open spaces, allowing for innovative and creative designs without the need for extensive support columns. Steel structures can be fabricated into various shapes and sizes, enabling architects to design complex and unique structures. Additionally, steel's durability and resistance to fire, corrosion, and pests make it suitable for a variety of architectural applications, including skyscrapers, bridges, stadiums, and even residential buildings.
- Q: Where is the steel structure? High strength bolts?
- All steel link bolts greater than 16, and a single screw design capacity of 0.5 tons, where high strength bolts are required..
- Q: Light steel structure is characterized by
- The steel structure is easy to manufacture, easy to adopt industrialized production, and the construction and installation cycle is short. The steel structure is made up of all kinds of sections, so it is easy to make. A large number of steel structures are manufactured in specialized metal structural manufacturing plants with high accuracy. The components are transported to the field and assembled by bolts, and the structure is light, so the construction is convenient and the construction period is short. In addition, the steel structures that have been constructed are also easy to disassemble, reinforce or rebuild.
- Q: What are the advantages of using steel structures in the pharmaceutical industry?
- There are several advantages of using steel structures in the pharmaceutical industry. Firstly, steel structures provide high strength and durability, ensuring the safety and stability of the pharmaceutical facilities. Steel is also resistant to fire, corrosion, and pests, making it a reliable choice for maintaining a clean and sterile environment. Additionally, steel structures can be easily customized and modified, allowing for efficient expansion or reconfiguration of the pharmaceutical facilities as needed. Moreover, steel is a sustainable and eco-friendly material, as it is recyclable and can contribute to a reduced carbon footprint. Overall, the use of steel structures in the pharmaceutical industry offers enhanced safety, flexibility, and sustainability.
- Q: Can steel structures be designed with solar panel installations?
- Yes, steel structures can be designed to accommodate solar panel installations. Steel is a versatile and strong material that can easily support the weight of solar panels. By incorporating the necessary reinforcements and support systems, steel structures can effectively and safely accommodate solar panel installations, making them a viable option for renewable energy generation.
- Q: How are steel structures used in marine and offshore structures?
- Steel structures are commonly used in marine and offshore structures due to their high strength and durability. They provide the necessary strength and stability to withstand the harsh marine environment, including strong waves, corrosion, and extreme weather conditions. Steel is also easily fabricated and can be shaped into various forms, making it suitable for different types of marine and offshore structures such as ships, oil rigs, and platforms. Additionally, steel structures can be easily maintained and repaired, ensuring their long-term reliability and safety in these demanding environments.
- Q: What are the key considerations in the design of steel structures for religious buildings?
- When designing steel structures for religious buildings, there are several key considerations that need to be taken into account. These considerations include the following: 1. Aesthetics: Religious buildings often have significant cultural and architectural importance. Therefore, the design of the steel structure should align with the desired aesthetic of the religious building. This may involve incorporating specific elements or architectural styles that are important to the religious community. 2. Functionality: The steel structure should be designed to meet the functional requirements of the religious building. This includes considerations such as the size and layout of the space, the number of occupants it needs to accommodate, and the specific activities that will take place within the building. 3. Structural integrity: Steel structures need to be designed to withstand various loads, including dead loads (the weight of the structure itself), live loads (such as the weight of people or furniture), and environmental loads (such as wind, snow, or earthquakes). The design should ensure that the structure is safe, stable, and durable. 4. Flexibility and adaptability: Religious buildings often serve multiple purposes and may need to be adapted or modified over time. The steel structure should allow for flexibility and ease of modification, such as the addition of new spaces, the relocation of partitions, or the installation of new equipment. 5. Sustainability: In today's world, sustainability is an important consideration in any design. Steel structures can be designed with sustainable features, such as the use of recycled materials, energy-efficient systems, or the incorporation of renewable energy sources. These considerations can help reduce the environmental impact of the religious building. 6. Cost-effectiveness: The design of the steel structure should also consider the budgetary constraints of the religious community. It should aim to provide a cost-effective solution that meets their needs without compromising on quality or safety. 7. Cultural and religious significance: Religious buildings often have unique cultural and religious significance. The design of the steel structure should respect and incorporate these aspects, whether it be through symbolic elements, sacred spaces, or religious rituals. In conclusion, the design of steel structures for religious buildings requires careful consideration of aesthetics, functionality, structural integrity, flexibility, sustainability, cost-effectiveness, and cultural and religious significance. By addressing these key considerations, architects and engineers can create steel structures that meet the specific needs and aspirations of the religious community while providing a safe and inspiring space for worship and community activities.
- Q: What is the maximum span of steel beams in a structure?
- Various factors, including the type of steel, load-bearing requirements, and specific design specifications, can influence the maximum span of steel beams in a structure. Steel beams have a high strength-to-weight ratio, allowing for longer spans compared to materials like wood or concrete. Typically, steel beams can span from a few feet to hundreds of feet. However, it is essential to consider engineering standards, codes, and safety factors that impose limitations and constraints. These factors consider the material properties, structural integrity, and load-bearing capacity of the steel beams. To determine the maximum span of steel beams, structural engineers use complex calculations and analyses based on design criteria and guidelines. They take into account anticipated loads, deflection limits, support conditions, and desired safety levels. They also consider the type of steel beam and construction techniques employed. To accurately determine the maximum span for steel beams in a specific structure, it is crucial to consult a qualified structural engineer or professional. They will consider all necessary factors and provide recommendations based on project requirements and constraints, ensuring the building's structural integrity and safety.
- Q: How are steel structures designed for commercial buildings?
- Steel structures for commercial buildings are designed by following a systematic process that includes analyzing the building's requirements, determining the load-bearing capacity, creating a structural framework, and ensuring structural integrity through the use of mathematical calculations and computer modeling. The design considers factors such as building codes, safety regulations, aesthetics, and functionality, leading to robust and efficient steel structures that can withstand the desired loads and provide long-lasting support for commercial buildings.
Send your message to us
Prime Quality Prepainted Galvanized Steel Sheet
- Loading Port:
- Guangzhou
- Payment Terms:
- TT OR LC
- Min Order Qty:
- 20 m.t.
- Supply Capability:
- 1000 m.t./month
OKorder Service Pledge
OKorder Financial Service
Similar products
Hot products
Hot Searches
Related keywords
