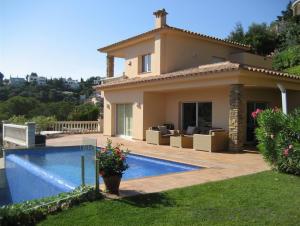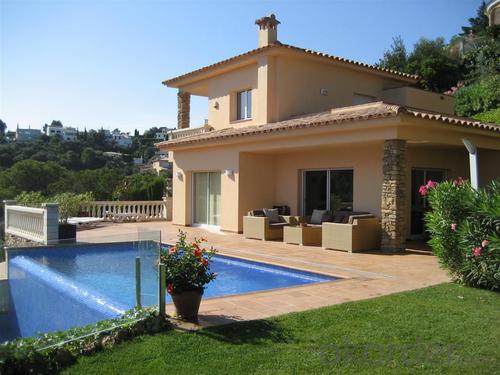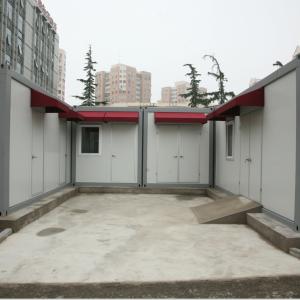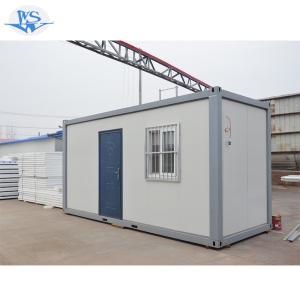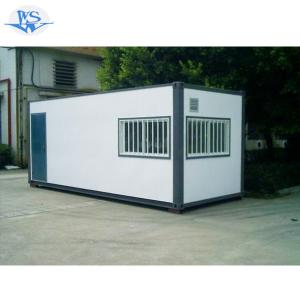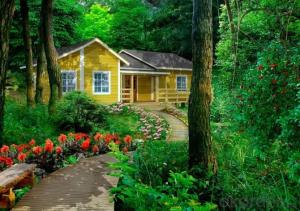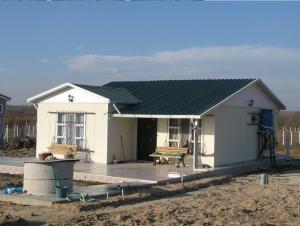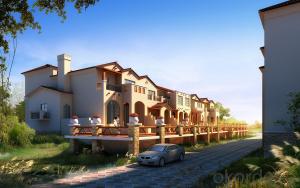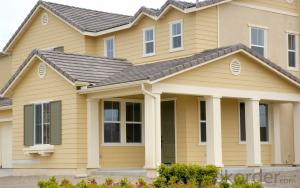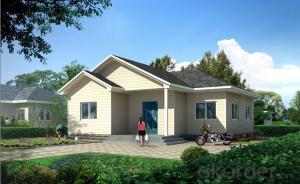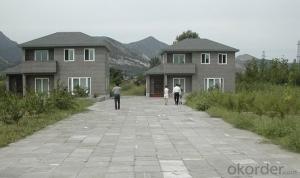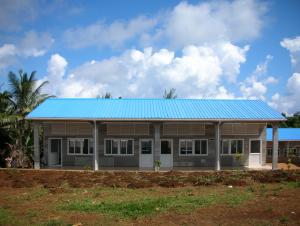Prefabricated Light Steel House From China
- Loading Port:
- Shanghai
- Payment Terms:
- TT OR LC
- Min Order Qty:
- 1 m²
- Supply Capability:
- 1000 m²/month
OKorder Service Pledge
OKorder Financial Service
You Might Also Like
Prefabricated Light Gauge Steel House From China
Specifications
Prefabricated light steel fram house
1.easy to assemble on site;
2.good earthquake proof;
3.green,and energy saving;
Prefab Light Steel House Structure:
Main Structure | LGSC90*45*12*1.0forsteelframe |
Wall System | LGS + Insulation + OSB board + Cladding |
Roof System | LGS + Insulation +OSB board + Roof tile |
Floor System | LGS + Fiber cement board + Ground tile |
Ceiling | LGS + Ceiling plaster board |
Doors | Steel or Wooden for PVC Composite door or customized |
Windows | Aluminum alloy double glazing windows or customized |
Kitchen | Simple / middle / luxury or customized |
Bathroom | Can be selected or customized |
Garden | Plastic wooden or PVC / Steel if request |
Garage | Customized |
Others | Electric / plumbing, etc if customer request |
Product Advantages
1) .Safety and reliable light steel flexible structural system
2). Easy to transport, assemble and disassemble, repetitive to use
3). Good and attractive appearance
4). Waterproof, soud-insulated, heat preservation, seal, easy to clean and maintain.
5).Multi-purpose UsesDormitories,Offices,Schools,Hospitals,Kitchens-Dining Halls,Social Buildings,Laundries,Laboratories,Wcs-Showers .
6).Every product from Handgen will be inspected and have a label before loading by QC department
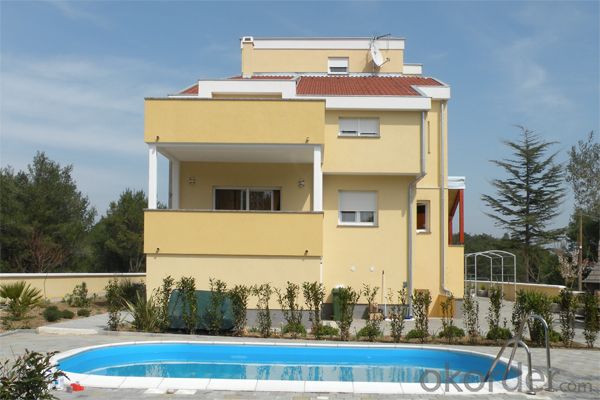
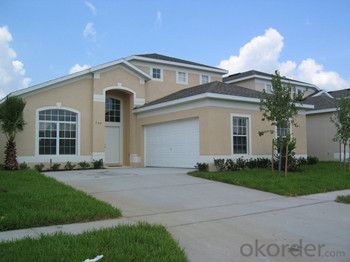
- Q: Are container houses suitable for remote or wilderness retreats?
- Container houses are a great choice for remote or wilderness retreats. These houses are incredibly adaptable and can be customized to meet various needs and fit into different environments. Their durability and portability make them perfect for remote areas where traditional construction could be challenging or expensive. Constructed from sturdy steel structures, container houses can withstand harsh weather conditions, making them resilient in remote or wilderness locations that experience extreme temperatures, strong winds, or heavy snowfall. They are also designed to be easily transported and assembled in remote areas, without the need for extensive infrastructure or heavy machinery. Moreover, container houses can be personalized to blend seamlessly with the natural surroundings, minimizing their impact on the environment. They can be designed with large windows to bring in natural light and offer breathtaking views of the wilderness. Additionally, container houses can be equipped with sustainable features such as solar panels, systems to collect rainwater, and composting toilets, making them eco-friendly and self-sufficient in remote areas. Furthermore, container houses provide flexibility in terms of size and layout. They can be expanded or reconfigured to accommodate different requirements, whether it's a small cabin for a peaceful retreat or a larger structure for group gatherings. The modular design of container houses also allows for easy additions or modifications as needed. In conclusion, container houses are an excellent choice for remote or wilderness retreats. They offer durability, portability, and versatility while minimizing their impact on the environment. With their ability to withstand rugged conditions and blend with the natural surroundings, container houses provide a comfortable and sustainable living space for those seeking peace and tranquility in remote locations.
- Q: Can container houses be built with a home theater or entertainment room?
- Yes, container houses can definitely be built with a home theater or entertainment room. Container houses are highly versatile and can be customized to meet the specific needs and preferences of the homeowner. With the right planning and design, a container house can easily accommodate a dedicated space for a home theater or entertainment room. The containers can be modified and expanded to create a larger space, and the interior can be insulated and soundproofed to enhance the audio and visual experience. Additionally, container houses can be equipped with the necessary wiring and technology to support a home theater system, including audio equipment, projectors, screens, and comfortable seating arrangements. Whether it's a small cozy space or a fully immersive cinematic experience, container houses can be transformed into the perfect setting for entertainment and relaxation.
- Q: Can container houses be converted into offices or studios?
- Yes, container houses can certainly be converted into offices or studios. Due to their modular design and versatility, container houses can be easily transformed into functional workspaces or creative studios by adding insulation, windows, electrical wiring, and other necessary amenities. This adaptability, cost-effectiveness, and eco-friendly nature of container houses make them a popular choice for such conversions.
- Q: Are container houses suitable for urban infill projects?
- Yes, container houses are suitable for urban infill projects. They offer a cost-effective and sustainable solution for utilizing vacant or underutilized urban spaces. Container houses can be easily modified and stacked to maximize the use of limited land, making them ideal for infill projects in densely populated areas. Additionally, their modular nature allows for quick construction, minimizing disruption to the surrounding community.
- Q: Can container houses be built with a contemporary design?
- Yes, container houses can absolutely be built with a contemporary design. The use of shipping containers as a building material has gained popularity in recent years due to their affordability, sustainability, and versatility. With the right design and architectural expertise, container houses can be transformed into stylish and modern living spaces. Contemporary design is characterized by its sleek and minimalist aesthetics, clean lines, and use of modern materials. These principles can be easily applied to container houses. Architects and designers can incorporate large windows and glass doors to create an open and airy feel, maximizing natural light and blurring the boundaries between indoor and outdoor spaces. Additionally, container houses can be customized with various exterior finishes and materials to achieve a contemporary look. This can include cladding the containers with materials such as wood, metal, or fiber cement panels, giving the house a more polished and sophisticated appearance. In terms of interior design, container houses can also embrace contemporary elements. Open floor plans, minimalistic furnishings, and a neutral color palette can be utilized to create a clean and uncluttered living space. Modern fixtures, appliances, and lighting can be integrated to enhance the contemporary feel. Container houses offer a unique opportunity for creativity and innovation in contemporary design. They can be stacked, joined, or cantilevered to create interesting architectural forms and shapes. With the right design approach, container houses can seamlessly blend with their surroundings and become a visually striking addition to any neighborhood. In conclusion, container houses can indeed be built with a contemporary design. The combination of the versatility of shipping containers and the principles of contemporary design can result in unique and stylish living spaces that are both sustainable and affordable.
- Q: Can container houses be designed to have a contemporary exterior appearance?
- Absolutely, container houses can indeed be designed to possess a contemporary exterior look. By employing the appropriate design and architectural expertise, container houses can be converted into chic and cutting-edge homes that effortlessly merge with modern aesthetics. There are multiple ways to accomplish a contemporary exterior appearance for container houses. Firstly, the exterior can be covered with diverse materials such as wood, metal, or fiber cement siding, which can impart a more refined and contemporary appearance to the house. Moreover, the containers can be stacked or arranged in unique configurations to create intriguing volumes and shapes, thereby adding to the contemporary allure. Additionally, incorporating sizable windows and glass doors into the design can introduce natural light and establish a connection between the interior and exterior spaces. This not only enhances the overall visual appeal but also generates a sense of openness and modernity. Lastly, integrating contemporary design elements such as sleek lines, minimalist details, and a neutral color palette can further elevate the exterior appearance of container houses. These elements can be achieved through deliberate placement of windows, utilization of sleek materials, and inclusion of modern landscaping and outdoor features. In conclusion, container houses can unquestionably be designed to possess a contemporary exterior appearance. By employing innovative design techniques, materials, and architectural features, container houses can be transformed into stylish and modern homes that seamlessly blend with contemporary aesthetics.
- Q: Are container houses suitable for eco-resorts or eco-retreats?
- Yes, container houses are suitable for eco-resorts or eco-retreats. Container houses, also known as shipping container homes, are an excellent choice for eco-resorts or eco-retreats due to several reasons. Firstly, container houses are highly sustainable and environmentally friendly. By repurposing shipping containers, we reduce waste and promote recycling. These containers are typically made of steel, which is a highly durable and long-lasting material. The eco-friendly nature of container houses aligns perfectly with the principles of eco-resorts or eco-retreats, which aim to minimize the environmental impact and promote sustainability. Secondly, container houses are energy-efficient. They can be designed to incorporate various eco-friendly features such as solar panels, rainwater harvesting systems, and energy-efficient insulation. These features reduce the reliance on conventional energy sources, minimize water consumption, and help to lower the overall carbon footprint of the resort or retreat. Additionally, container houses are versatile and can be easily customized to suit the specific needs of an eco-resort or eco-retreat. They can be designed to blend harmoniously with the natural surroundings, utilizing sustainable building materials and incorporating green spaces. Container houses can also be arranged in various configurations, allowing for the creation of unique living spaces and communal areas that foster a sense of community and connection with nature. Moreover, container houses are cost-effective compared to traditional construction methods. The use of shipping containers reduces the need for extensive construction and labor costs. This cost-effectiveness allows eco-resorts or eco-retreats to allocate more resources towards sustainable initiatives and activities that promote environmental awareness and education. In conclusion, container houses are highly suitable for eco-resorts or eco-retreats due to their sustainability, energy-efficiency, versatility, and cost-effectiveness. They provide an excellent opportunity to create unique, environmentally friendly, and affordable accommodations that align with the principles of eco-tourism and promote a sustainable lifestyle.
- Q: Can container houses be designed to have a built-in storage space?
- Yes, container houses can definitely be designed to have a built-in storage space. In fact, one of the advantages of using shipping containers for construction is their inherent storage capacity. The design of container houses allows for various storage solutions, both inside and outside the container. Internally, the walls of the container can be modified to incorporate shelves, cabinets, and even closets to maximize storage space. These can be custom-built to fit the specific needs and preferences of the homeowner. Additionally, the container itself offers ample space to store various items, such as furniture, appliances, or personal belongings. Externally, the space around the container can also be utilized for storage purposes. This can be achieved by adding storage sheds, attaching hooks or racks to the container walls, or even creating additional storage compartments within the landscaping design. Overall, container houses are highly versatile and can be designed to provide ample storage space, allowing homeowners to efficiently organize their belongings and make the most of the available area.
- Q: Can container houses be designed with a separate guest suite?
- Yes, container houses can definitely be designed with a separate guest suite. The versatility and modular nature of container houses allow for various design possibilities, including the inclusion of a separate guest suite. With proper planning and design, containers can be combined or modified to create separate living spaces within the house. This can be achieved by connecting multiple containers or by adding extra containers to the existing structure. Additionally, container houses can be designed with separate entrances and amenities to ensure privacy and comfort for the guests. The compact size of containers also allows for efficient use of space, making it possible to create a functional and comfortable guest suite within the container house.
- Q: Can container houses be designed with a Scandinavian or Nordic aesthetic?
- Container houses can absolutely embrace a Scandinavian or Nordic aesthetic. The essence of Scandinavian design lies in its simplicity, functionality, and minimalist approach, all of which can be easily achieved through container homes. Incorporating clean lines, neutral color palettes, and natural materials commonly found in Scandinavian design is definitely possible when designing container houses. For instance, the exterior of the containers can be painted in soft, muted colors such as white, gray, or light blue, which are often seen in Nordic homes. Internally, open floor plans with minimal partitions can maximize space utilization and create a sense of spaciousness. To enhance the Scandinavian aesthetic, light-colored natural wood can be utilized for flooring and cabinetry. Installing large windows is key to allowing ample natural light into the space, an important aspect of Nordic design. Moreover, incorporating natural materials like stone or wood for accents and furnishings can help establish a warm and inviting atmosphere. By combining the sustainable nature of container homes with the timeless elegance of Scandinavian design, it is indeed possible to create container houses that exude a Nordic aesthetic.
Send your message to us
Prefabricated Light Steel House From China
- Loading Port:
- Shanghai
- Payment Terms:
- TT OR LC
- Min Order Qty:
- 1 m²
- Supply Capability:
- 1000 m²/month
OKorder Service Pledge
OKorder Financial Service
Similar products
Hot products
Hot Searches
