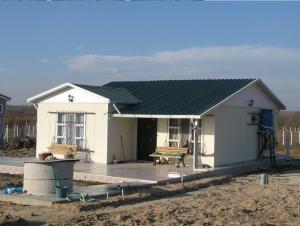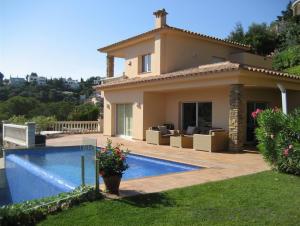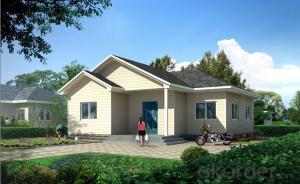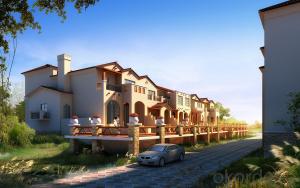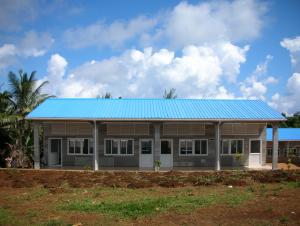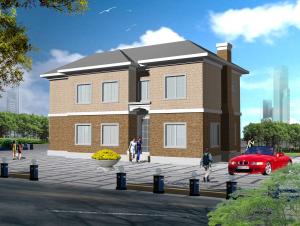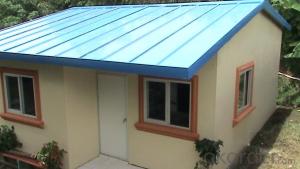Light Steel Construction Prefabricated House from China
- Loading Port:
- Shanghai
- Payment Terms:
- TT OR LC
- Min Order Qty:
- 50 m²
- Supply Capability:
- 50000 m²/month
OKorder Service Pledge
OKorder Financial Service
You Might Also Like
Light Steel Construction Prefabricated House from China
Specifications
Specifications prefabricated homes
1.Qualified material
2.Flexible design
3.Fast installation
prefabricated steel building Feature:
* Prefabrication, easy to install and disassemble
* Precision works, long life-span up to 15 years for use
* Lightness, easy to transport and relocate
* Using several times and recycling, economy and environment friendly
Prefab house Main material list as following:
Wall: 50mm/75mm thick EPS/Rockwool/PU sandwich panel
Roof: 50mm/75mm thick EPS/Rockwool/PU corrugated sandwich panel
Window: UPVC or Aluminum sliding window
Door: aluminum frame with panel same as wall panels(security door as optional)
Prefab house Joint material: steel column/aluminum alloy
1. Free from the damages by inspects, such as white ants and so on
2. Steel code: Q345, Q235
3. Designed life span: more than 30 years;
4. Green and environment-friendly materials used;
5. Seismic resistance up to 8 magnitudes
6. Safe---Able to stands for maximum 55 m/s typhoon
7. Advanced roof and wall cladding material guarantee excellent acoustic insulation, less 65% energy consumption than the concrete structure.
8. Additional 10%-15% net area compared to the traditional building, air cavity between the cladding and main structure guarantees the comfortable indoor space.
Prefab house advantage
1. Easy and quick to install;
2. Excellent load and span capabilities;
3. Significant savings in site installation costs;
4. Panel comes in a range of aesthetically pleasuring colors;
5. Energy saving thermal insulation;
6. Superior air tightness for controlled environments;
7. Good reactions to fire properties;
8. Durable, long lasting, stood the test of time in the extremes of harsh climate
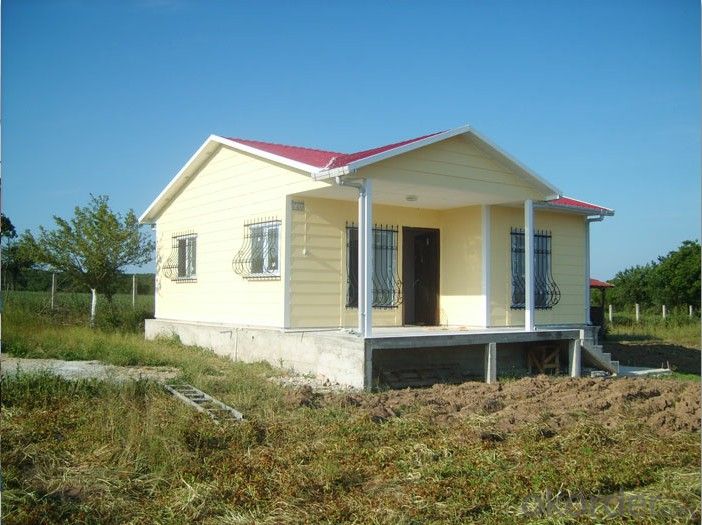
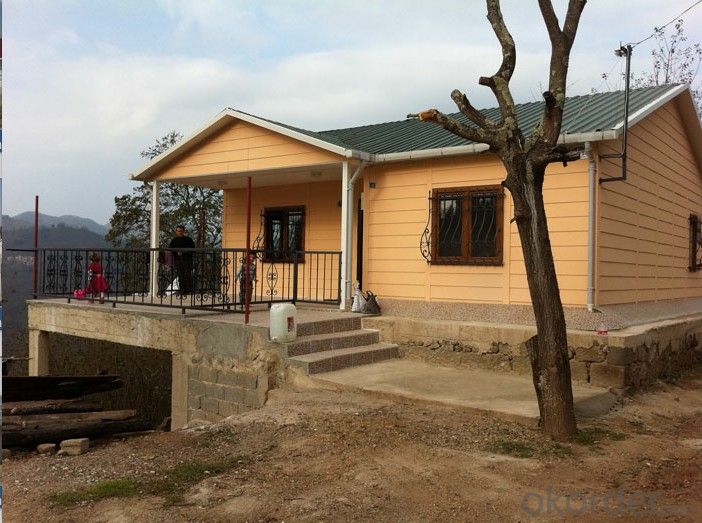
- Q: Can container houses be built with a traditional living room setup?
- Yes, container houses can definitely be built with a traditional living room setup. Container houses are highly customizable and can be designed and constructed to accommodate various floor plans and interior layouts, including a traditional living room setup. The containers themselves can be modified to have large open spaces, allowing for the inclusion of a living room area with comfortable seating, entertainment systems, and traditional furniture like sofas, coffee tables, and TV stands. Additionally, container houses can be expanded or connected to create larger living spaces, providing even more flexibility in designing a traditional living room setup. With the right planning and design, container houses can offer all the comforts and functionality of a traditional home, including a cozy and inviting living room.
- Q: Are container houses suitable for artist studios or creative spaces?
- Yes, container houses can be highly suitable for artist studios or creative spaces. Container houses offer several advantages that make them a great option for artists or creatives looking for a unique and inspiring environment. Firstly, container houses are highly customizable. They can be easily modified to fit the specific needs and preferences of artists. The steel structure of the containers allows for easy installation of windows, doors, and skylights, enabling natural light to flood the space. This natural light is essential for artists as it enhances their creativity and allows them to accurately perceive colors and details in their work. Furthermore, container houses are cost-effective. They are significantly cheaper than traditional housing options or purpose-built studios. This affordability allows artists to allocate more of their budget towards their creative pursuits, such as art supplies or equipment. Additionally, container houses are relatively low-maintenance, requiring minimal upkeep and reducing ongoing expenses, allowing artists to focus more on their work. Container houses also provide a sustainable option for artists. By repurposing shipping containers, these structures contribute to reducing waste and minimizing the environmental impact of construction. Artists who are conscious of sustainability will appreciate the eco-friendly aspect of container houses. Moreover, container houses offer flexibility and mobility. As artists often seek inspiration from different environments, container houses can be easily transported to different locations. This enables artists to work in various settings, whether it be in a serene countryside or a bustling urban area. The ability to move the studio also allows artists to showcase their work in different regions, expanding their reach and exposure. Lastly, container houses offer a unique and unconventional aesthetic that can inspire creativity. Artists thrive in spaces that stimulate their imagination, and the industrial yet modern look of container houses can provide the perfect backdrop for artistic expression. In conclusion, container houses are highly suitable for artist studios or creative spaces. They provide customization options, cost-effectiveness, sustainability, flexibility, and a unique aesthetic, all of which are highly beneficial for artists seeking an inspiring and practical space to pursue their creative endeavors.
- Q: Can container houses be built with a flat roof or a pitched roof?
- Container houses can have either a flat or pitched roof. The decision on which to choose depends on a variety of factors, including personal preference, climate conditions, and the intended use of the house. A flat roof design is often chosen for its simplicity and cost-effectiveness. It gives a modern and minimalist look and allows for easy installation of solar panels or rooftop gardens. However, it's important to ensure proper insulation and waterproofing to avoid leaks and heat transfer. On the other hand, a pitched roof design adds a traditional or architectural touch to a container house. It offers better drainage, resistance to snow load, and natural ventilation. It also allows for the addition of attic space or loft areas, creating more vertical space inside. However, constructing a pitched roof may require additional structural modifications and expertise. Ultimately, the decision between a flat or pitched roof for a container house depends on the homeowner's specific requirements and preferences. Seeking advice from a professional architect or contractor can help determine the most suitable roof design for the project.
- Q: Can container houses be designed with a guesthouse or granny flat?
- Yes, container houses can definitely be designed with a guesthouse or granny flat. Container houses are highly versatile and can be customized to meet various needs and preferences. By stacking or connecting multiple containers, additional living spaces can be created, such as a guesthouse or granny flat. These additional units can be designed with separate entrances, bedrooms, bathrooms, and even kitchenettes to provide privacy and independent living quarters for guests or older family members. With proper insulation, plumbing, and electrical work, container houses can be transformed into comfortable and functional guesthouses or granny flats, offering a cost-effective and sustainable housing solution.
- Q: Can container houses be designed with a mezzanine level?
- Yes, container houses can be designed with a mezzanine level. The modular nature of container homes allows for flexibility in design, making it possible to incorporate a mezzanine level for additional space or functionality.
- Q: Can container houses be designed with unique architectural features?
- Yes, container houses can definitely be designed with unique architectural features. While the basic structure of a container house is derived from shipping containers, the design possibilities are virtually limitless. Architects and designers have been able to create container houses that showcase unique and innovative architectural features. Container houses can be customized and modified to include various architectural elements such as large windows, skylights, rooftop gardens, balconies, and even multi-story designs. The containers can be stacked or arranged in different configurations to create interesting shapes and layouts. Some container houses have been designed to incorporate open floor plans, loft spaces, and creative storage solutions. Moreover, container houses can be combined with traditional building materials like wood, glass, and steel to create a hybrid design that blends the industrial look of containers with more conventional architectural features. This allows for the creation of unique and aesthetically appealing homes that stand out from the crowd. Additionally, container houses can also be designed to be eco-friendly and sustainable, with features such as solar panels, rainwater harvesting systems, and green roofs. These features not only contribute to the overall architectural design but also enhance the functionality and efficiency of the container house. In conclusion, container houses have the potential to be designed with unique architectural features. With the right creativity and expertise, container houses can be transformed into stunning and distinctive homes that reflect the individuality and style of their owners.
- Q: Are container houses suitable for bed and breakfast establishments?
- Bed and breakfast establishments can indeed find suitability in container houses. The past few years have witnessed an increased popularity of container houses due to their affordability, sustainability, and flexibility. These houses can effortlessly be transformed into comfortable and cozy accommodations, making them an ideal preference for bed and breakfast establishments. One of the primary benefits of container houses lies in their cost-effectiveness. In comparison to traditional construction methods, container houses are considerably cheaper to construct and maintain. This affordability allows bed and breakfast owners to allocate their resources to other areas such as marketing, decor, or amenities, thereby enhancing the overall guest experience. Container houses also excel in sustainability. Given their nature as repurposed shipping containers, they contribute to recycling efforts and minimize waste. Additionally, they can be equipped with energy-efficient features like solar panels, rainwater harvesting systems, and low-flow fixtures, effectively reducing their environmental impact. Furthermore, container houses offer remarkable flexibility in terms of design and layout. They can be easily customized to meet the specific needs and style of a bed and breakfast establishment. Multiple containers can be connected to create larger spaces or separate guest rooms. They can also be stacked or arranged in various configurations, optimizing the available space and allowing for different room arrangements. Concerning comfort, container houses can be insulated and furnished with all the necessary amenities required for a bed and breakfast, such as heating and cooling systems, private bathrooms, and comfortable beds. With adequate insulation and ventilation, container houses can provide a pleasant and cozy environment for guests. However, before selecting container houses for a bed and breakfast establishment, it is imperative to consider a few factors. Firstly, it is crucial to verify local regulations and building codes to ensure that container houses are permitted in the desired location. Additionally, hiring experienced professionals to handle the construction and customization process is vital to ensure the safety, durability, and comfort of the container house. In conclusion, container houses can be a suitable choice for bed and breakfast establishments. Their affordability, sustainability, flexibility, and potential for customization make them an appealing option for entrepreneurs in the hospitality industry.
- Q: Do container houses require a foundation?
- Yes, container houses require a foundation. A strong and stable foundation is necessary to provide support and stability for the structure, especially since container houses are typically heavy and may require additional reinforcement.
- Q: Can container houses be financed?
- Yes, container houses can be financed. Many financial institutions, such as banks and credit unions, offer loans specifically for the construction or purchase of container houses. These loans are similar to traditional home loans, but may have some specific requirements related to the use of shipping containers as building materials. Additionally, some container house manufacturers or builders may offer financing options directly to their customers. It is important to research and compare different financing options to find the best terms and rates that suit individual needs.
- Q: Can container houses be designed with a Scandinavian or Nordic aesthetic?
- Yes, container houses can definitely be designed with a Scandinavian or Nordic aesthetic. The Scandinavian design style is characterized by its minimalism, simplicity, and functionality, which can be easily achieved with container homes. The clean lines, neutral color palettes, and natural materials commonly found in Scandinavian design can be incorporated into the design of container houses. For example, the exterior of the containers can be painted in soft, muted colors like white, gray, or light blue, which are often seen in Nordic homes. Inside, the interior can feature open floor plans with minimal partitions, maximizing the use of space and creating a sense of openness. Light-colored, natural wood can be used for flooring and cabinetry, further enhancing the Scandinavian aesthetic. Large windows can be installed to allow ample natural light to enter the space, which is a key element in Nordic design. Additionally, the use of natural materials such as stone or wood for accents and furnishings can help create a warm and inviting atmosphere. By combining the sustainable nature of container homes with the timeless elegance of Scandinavian design, it is definitely possible to create container houses that reflect a Nordic aesthetic.
Send your message to us
Light Steel Construction Prefabricated House from China
- Loading Port:
- Shanghai
- Payment Terms:
- TT OR LC
- Min Order Qty:
- 50 m²
- Supply Capability:
- 50000 m²/month
OKorder Service Pledge
OKorder Financial Service
Similar products
Hot products
Hot Searches
