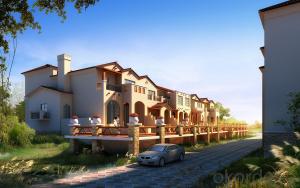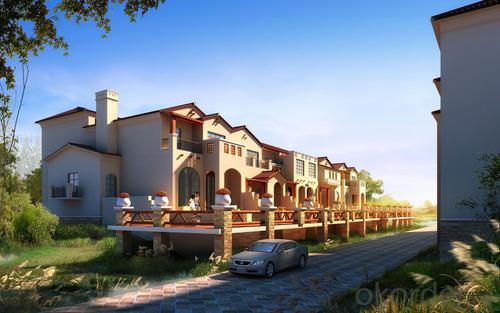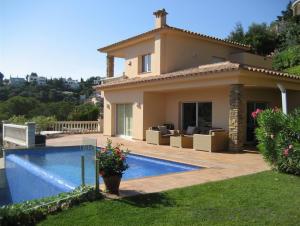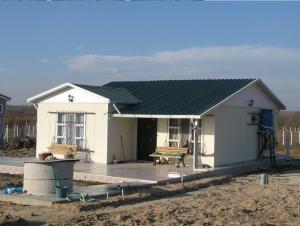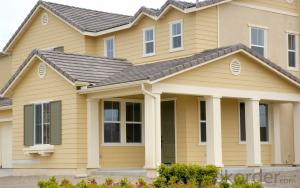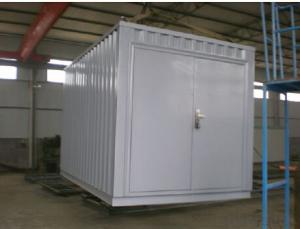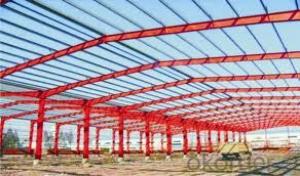Prefabricated Light Gauge Steel House From China
- Loading Port:
- Shanghai
- Payment Terms:
- TT OR LC
- Min Order Qty:
- 1 m²
- Supply Capability:
- 1000 m²/month
OKorder Service Pledge
OKorder Financial Service
You Might Also Like
Light Gauge Steel Framing System
ISO standard light gauge steel for main structure.one or two also three floors available. fireproof, heat insulation, wind and earthquake
resistance.green,energy save. Economically.
Handgen is a professional integrated building supplier, focusing on the new building system - light gauge steel(LGS) framing system and its design, manufacturing and installation.
Structure Information for Prefabricated Light Steel House:
House Code | VH 008 |
Dimension | 7*8.5*2.6 m, could be customized |
Total Area | 56.3 square meters, could be customized |
Layout | 2 bedrooms, 1 living room, 1 kitchen, 1 bathroom |
Usage | 1. Comfortable for 2 peoples' living |
Features | 1. Customized; |
Product Advantages
1) .Safety and reliable light steel flexible structural system
2). Easy to transport, assemble and disassemble, repetitive to use
3). Good and attractive apperance
4). Waterproof, soud-insulated, heat preservation, seal, easy to clean and maintain.
5). Multi-purpose Uses Dormitories,Offices,Schools,Hospitals,Kitchens-Dining Halls,Social Buildings,Laundries,Laboratories,Wcs-Showers .
6). Every product from Handgen will be inspected and have a label before loading by QC department
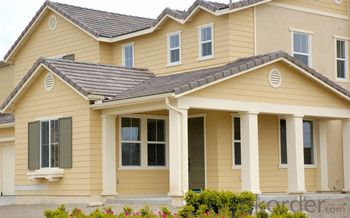
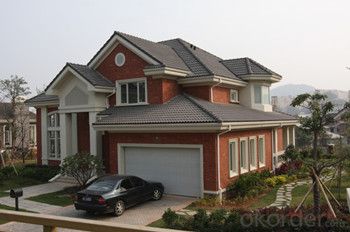
- Q: What is the advantage of the container module room?
- Low cost, low cost, quality and cheap. Can be stacked to use, can be stacked 7 high.
- Q: Can container houses withstand extreme weather conditions?
- Indeed, container houses are specifically designed to endure even the harshest weather conditions. Typically crafted from steel shipping containers known for their exceptional durability and ability to withstand harsh environments, these houses are constructed to withstand heavy loads, including being stacked during transportation, and are engineered to resist the impacts of rough seas and powerful winds. To enhance their resilience against extreme weather, container houses can undergo modifications. For example, insulation can be added to regulate temperature and prevent heat loss during cold winters or excessive heat during hot summers. Furthermore, reinforced windows and doors can be installed to provide additional protection against strong winds and storms. Additionally, container houses can be designed to resist flooding by either elevating them on stilts or utilizing a raised foundation. This strategic approach minimizes the risk of water damage during heavy rainfall or flooding events. While it is true that no structure can be completely impervious to extreme weather, container houses are specifically engineered to be robust and durable, making them highly suitable for enduring a wide range of weather conditions.
- Q: What are the requirements for container house structure design?
- Containers for the architectural design of modular tools, itself has a low carbon, low cost, short construction time, removable transport and other characteristics
- Q: Are container houses fire-resistant?
- Yes, container houses can be made fire-resistant through the use of proper insulation materials and fireproof coatings.
- Q: Are container houses suitable for military or remote camps?
- Yes, container houses are suitable for military or remote camps. They are versatile, easily transportable, and can be quickly set up and taken down. Container houses can provide durable and secure accommodation for military personnel or remote camp workers, offering necessary amenities and protection in challenging environments.
- Q: Are container houses suitable for music or recording studios?
- Yes, container houses can be suitable for music or recording studios. Container houses offer a wide range of benefits that make them a viable option for creating a music or recording studio. Firstly, container houses are highly customizable. The interior layout can be modified to suit the specific needs of a music or recording studio. Soundproofing is a crucial aspect for these types of spaces, and container houses can be designed to have excellent sound insulation. Specialized materials can be used to ensure that sound does not escape the studio and that external noise does not infiltrate the recording area. Additionally, container houses are cost-effective. They are generally cheaper to build or convert into a music studio compared to traditional construction methods. This affordability can be a significant advantage, especially for independent musicians or small recording studios with limited budgets. Container houses are also portable and flexible. They can be easily transported to different locations if needed, allowing musicians or recording studios to have a mobile setup. This flexibility is particularly beneficial for those who frequently need to change their environment or move to different recording spaces. Furthermore, container houses are environmentally friendly. Repurposing shipping containers reduces the demand for new construction materials and minimizes waste. This eco-friendly approach aligns well with the values of many musicians and recording studios. However, it is important to note that container houses may have certain limitations that need to be addressed when creating a music or recording studio. These limitations include the small size of a single container, which may require multiple containers to be connected for a larger studio space. Adequate ventilation, temperature control, and electrical supply should also be considered during the design process. In summary, container houses can be suitable for music or recording studios due to their customizability, cost-effectiveness, portability, and eco-friendliness. While there may be some limitations, these can be overcome with proper planning and design. Ultimately, container houses offer a unique and innovative solution for musicians and recording studios seeking a creative and functional space.
- Q: Are container houses suitable for artist residencies?
- Yes, container houses can be highly suitable for artist residencies. Container houses offer several advantages that make them a great option for artists looking for a space to live and work in during their residency. Firstly, container houses are affordable and can be easily customized to meet the specific needs of artists. They provide a cost-effective alternative to traditional housing options, allowing artists to allocate more of their resources towards their artistic pursuits. Secondly, container houses are highly flexible and can be easily moved or transported to different locations. This makes them ideal for artists who want to experience different environments and seek inspiration from diverse settings. Artists can engage in residencies in various locations without having to worry about finding new accommodations each time. Additionally, container houses are known for their sustainability and environmental friendliness. Many artists value sustainability and are conscious of their carbon footprint, making container houses a perfect fit for their ethos. These houses can be built using recycled materials and can incorporate green technologies, such as solar panels or rainwater collection systems. Furthermore, container houses offer a unique and unconventional aesthetic that can inspire creativity. Artists often search for spaces that facilitate their artistic process and provide an environment that sparks their imagination. Container houses, with their modern and industrial look, can serve as a blank canvas for artists to transform and personalize according to their artistic vision. Lastly, container houses can provide the necessary amenities and functional spaces needed for art creation. They can be easily modified to include spacious studios, ample storage, and living areas that can be adapted to accommodate various art forms. Artists can have everything they need within their living space, allowing them to fully immerse themselves in their work. In conclusion, container houses are highly suitable for artist residencies due to their affordability, flexibility, sustainability, unique aesthetic, and ability to meet the functional requirements of artists. These houses provide a conducive and inspiring environment for artists to live, create, and explore their artistic potential.
- Q: Can container houses be designed with a loft space?
- Certainly! Container houses have the potential to incorporate loft spaces into their design. The flexibility and adaptability of shipping containers enable architects and designers to explore a range of design possibilities, including the inclusion of loft spaces. Through strategic stacking and arrangement of containers, multi-level container homes can be created, offering the option of incorporating loft spaces. These loft areas can serve as extra bedrooms, study zones, or even storage areas, effectively optimizing the available square footage within the container house. Furthermore, integrating a loft space into a container house can contribute to a sense of openness and spaciousness, enhancing both the comfort and aesthetic appeal of the space.
- Q: Can container houses be designed with outdoor living spaces?
- Yes, container houses can definitely be designed with outdoor living spaces. While the primary structure of a container house is made from repurposed shipping containers, the design possibilities for these homes are endless. Many architects and designers have found creative ways to incorporate outdoor living spaces into container houses, making them functional and aesthetically appealing. One common approach is to include rooftop decks or terraces on container houses. These outdoor spaces can be accessed through stairs or ladders, providing a perfect spot for relaxation, entertainment, or even gardening. Rooftop decks can be designed with seating areas, dining spaces, and even outdoor kitchens, allowing residents to enjoy the fresh air and panoramic views. Another option is to create outdoor patios or balconies on the ground level of container houses. These spaces can be designed as extensions of the indoor living areas, seamlessly connecting the interior and exterior. Patios can be furnished with outdoor furniture, plants, and other elements to create a cozy and inviting outdoor living space. Furthermore, container houses can also be designed with open-air courtyards or atriums. These central outdoor spaces can be surrounded by container modules, providing natural light, ventilation, and a sense of connection to the outdoors. Courtyards can be designed as private sanctuaries or communal gathering areas, offering residents a place to relax, socialize, or engage in outdoor activities. In summary, container houses can absolutely be designed with outdoor living spaces. The versatility of container construction allows for various designs and configurations, making it possible to create unique and functional outdoor areas that enhance the overall living experience.
- Q: What is the structure of the activity board room and the material used?
- Caigang sandwich panel activities board room: the outer layer is a high-strength color steel plate.
Send your message to us
Prefabricated Light Gauge Steel House From China
- Loading Port:
- Shanghai
- Payment Terms:
- TT OR LC
- Min Order Qty:
- 1 m²
- Supply Capability:
- 1000 m²/month
OKorder Service Pledge
OKorder Financial Service
Similar products
Hot products
Hot Searches
Related keywords
