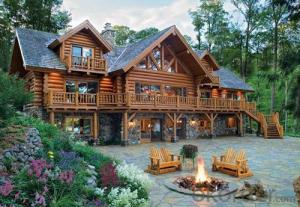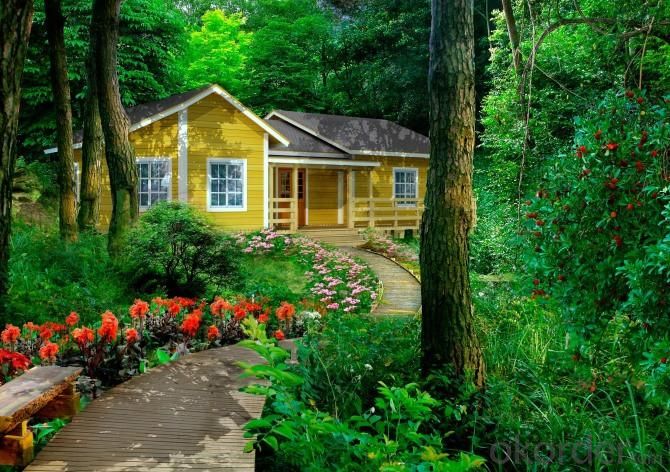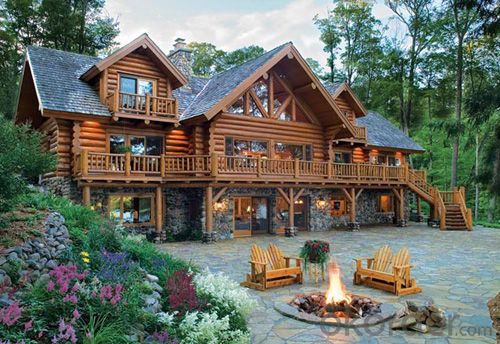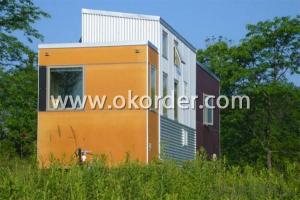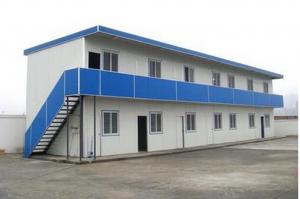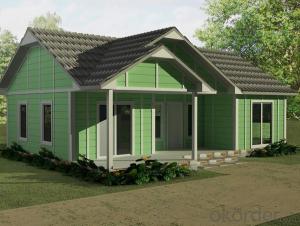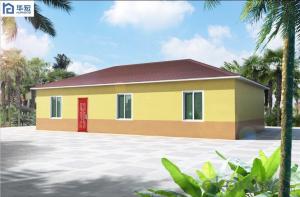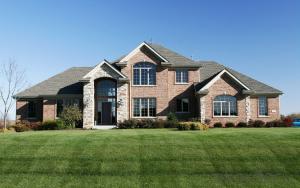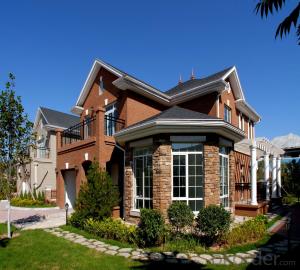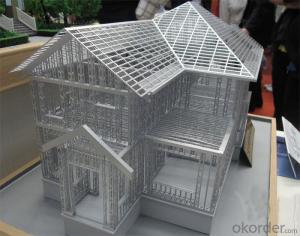Prefabricated Wooden House Made in China
- Loading Port:
- Shanghai
- Payment Terms:
- TT OR LC
- Min Order Qty:
- 1 m²
- Supply Capability:
- 1000 m²/month
OKorder Service Pledge
Quality Product, Order Online Tracking, Timely Delivery
OKorder Financial Service
Credit Rating, Credit Services, Credit Purchasing
You Might Also Like
Prefabricated Wooden House Made in China
Product Description
| No | Sort | Name | Details | |
| 1 | House spec | Length | Less than 150m | |
| width | Less than 15m | |||
| wall height | A. Single layer 3000mm | |||
| B. Double layer 6500mm, | ||||
| C. Triple layer10000mm | ||||
| inner clear height | 2600 mm | |||
| slope | 2:1 | |||
| 2 | Room description | Wall panel | A. 50-75mm color steel composite panel | |
| B. EPS density:13kg/m3; | ||||
| C. Thermal resistance:0.041w/m.k; | ||||
| D. Coeffcient of heat conduct: 0.546w/.k; | ||||
| Top panel | A. 50-75mm color steel composite panel ; | |||
| B. EPS density13kg/m3; | ||||
| C. Thermal resistance:0041w/m.k; | ||||
| D. Coefficient of heat conduct: 0.546w/.k; | ||||
| Exterior door | Antitheft door:spec:900*2100mm | |||
| Interior door | Mold door spec:800*2000mm | |||
| Window | PVC window; | |||
| Structure | Main structure material: Q235 steel | |||
| Coloumn | Square steel/C type steel | |||
| Purlin | C type steel | |||
| Truss | C type steel | |||
| Decoration | color steel bending pieces, | |||
| Celling and floor | Waterproof plaster ceiling, The floor can take advantage of plaster board ceiling,Composite wood floor or ceramic tile is optional for the door. | |||
| 3 | Load parameter | Load | Roof live load 50kg/m2, floor load as per requirements | |
| Wind load | 0.5KN/m2 | |||
| Fireproof grade | B2 grade, | |||
| Temperature | -25 to 50 | |||
| Anti-earthquake grade | 7degree | |||
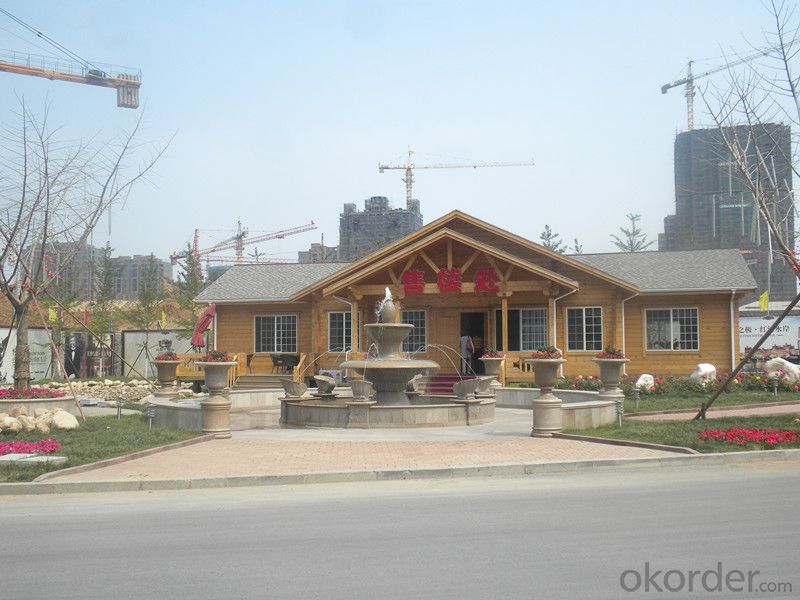
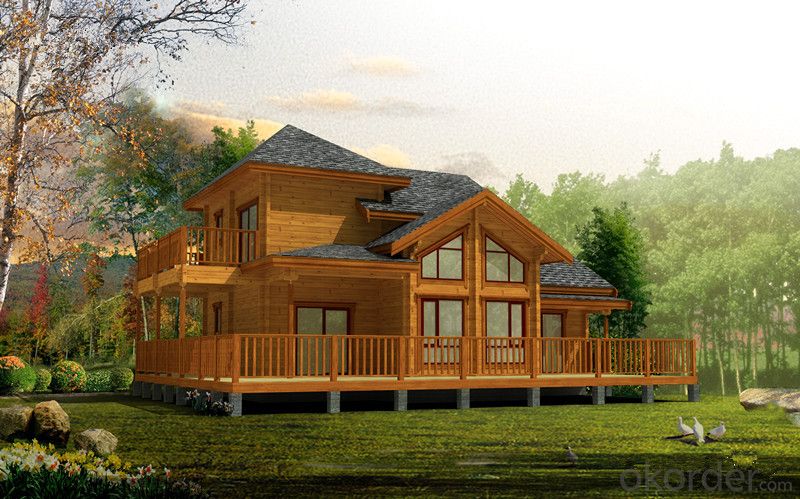
- Q: Can container houses be built with a rainwater collection system?
- Container houses can certainly incorporate a rainwater collection system. The compact and modular design of these houses makes them ideal for including sustainable features like rainwater harvesting. By adding gutters and downspouts to the roof, rainwater can be collected and guided into storage tanks or reservoirs. This water can be treated and filtered for different purposes, such as toilet flushing, plant watering, and even drinking with the right treatment. By implementing a rainwater collection system, not only do container houses become more environmentally friendly and self-sufficient, but they also contribute to water conservation and reduce reliance on external water sources.
- Q: Can container houses be easily moved?
- Yes, container houses can be easily moved. One of the key advantages of container houses is their mobility. They are designed to be transported easily using trucks, cranes, or ships. Containers are built to withstand heavy loads and are made of durable materials, making them suitable for transportation. Additionally, container houses are designed with standardized dimensions, allowing for easy stacking and transportation. With proper planning and logistics, container houses can be transported to different locations without much difficulty.
- Q: What is the office building?
- "The role of office space is to focus on the collection of information, the development of decision-making, the handling of paperwork and other forms of office work
- Q: Can container houses be used as vacation homes?
- Certainly, container houses are suitable for use as vacation homes. As a matter of fact, they are gaining popularity as an affordable, sustainable, and versatile option for this purpose. Container houses are essentially converted shipping containers that are transformed into fully functional living spaces. They can be personalized and designed according to individual preferences and requirements, making them ideal for vacation homes. One of the key advantages of container houses as vacation homes is their cost-effectiveness. Constructing a conventional vacation home can be quite expensive, whereas container houses offer a more economical alternative. The materials used for container houses are easily accessible, and the construction process is relatively quick and simple, resulting in significant cost savings. Furthermore, container houses are environmentally friendly and sustainable. By repurposing shipping containers, we are reducing waste and recycling materials that would otherwise go unused. This makes them an appealing choice for environmentally conscious vacationers. Moreover, container houses can easily incorporate sustainable features such as solar panels, rainwater harvesting systems, and energy-efficient appliances, further minimizing their environmental impact. Container houses are also highly adaptable in terms of design and functionality. They can be modified and customized to include all the necessary amenities and comforts required for a vacation home. From bedrooms and bathrooms to kitchens and living spaces, container houses can be tailored to meet the needs of vacationers. They can even be expanded or combined to create larger living spaces or accommodate more guests. Additionally, container houses are portable and can be transported to different locations, making them perfect for vacation homes. Whether you desire a vacation home by the beach, in the mountains, or any other desired location, container houses can be easily moved and set up wherever you choose. This flexibility allows vacationers to enjoy various destinations and experiences without the need for multiple properties. In conclusion, container houses are indeed suitable for use as vacation homes. They offer a cost-effective, sustainable, and versatile housing solution that can be customized to suit individual preferences and needs. With their portability and adaptability, container houses provide an excellent option for those seeking a unique and eco-friendly vacation experience.
- Q: Are container houses prone to pests and insects?
- Container houses are not inherently more prone to pests and insects than traditional houses. However, like any other type of dwelling, container houses can be susceptible to infestations if proper preventive measures are not taken. Regular maintenance, proper sealing, and implementing pest control strategies can effectively minimize the risk of pests and insects in container homes.
- Q: Can container houses be built in urban environments?
- Yes, container houses can be built in urban environments. In fact, container houses have gained popularity in urban areas due to their affordability, sustainability, and flexibility. These houses are constructed by repurposing shipping containers, which are readily available and cost-effective. They can be easily customized and designed to fit into the existing urban landscape. Container houses offer numerous advantages in urban environments. Firstly, they are an environmentally friendly option as they reduce waste by repurposing containers that would otherwise go unused. Additionally, container houses can be built with energy-efficient materials and incorporate sustainable features such as solar panels and rainwater harvesting systems, making them ideal for eco-conscious urban dwellers. Furthermore, container houses are highly adaptable and can be designed to suit various urban spaces. They can be stacked or combined to create multi-story structures, allowing for efficient use of limited land. This flexibility also makes container houses suitable for urban infill projects, where vacant lots or underutilized spaces can be transformed into affordable and attractive housing options. Moreover, container houses can be aesthetically appealing and fit harmoniously within urban neighborhoods. With the right design and architectural elements, container houses can blend seamlessly with traditional houses and buildings. In fact, many urban areas have embraced container house developments, recognizing their potential to revitalize neighborhoods and provide affordable housing solutions. However, it is worth noting that building container houses in urban environments may need to comply with local building codes and regulations. These regulations ensure the safety, structural integrity, and health of the residents. It is essential to work with professionals who have experience in container house construction and are familiar with local regulations. In conclusion, container houses can be successfully built in urban environments. They offer affordability, sustainability, and flexibility, making them an attractive option for urban dwellers. With careful planning, design, and adherence to local regulations, container houses can contribute to the development of vibrant and affordable urban communities.
- Q: How do container houses compare to modular homes?
- Container houses and modular homes have some similarities but also distinct differences. Both options are built off-site, allowing for faster construction time and reduced costs. However, container houses are typically made from repurposed shipping containers, while modular homes are built from prefabricated modules that are transported to the site and assembled. Container houses are more compact and suited for smaller living spaces, while modular homes offer more design flexibility and can be larger in size. Ultimately, the choice between container houses and modular homes depends on individual preferences, budget, and intended use.
- Q: Can container houses be rented or leased?
- Yes, container houses can be rented or leased. Many individuals or companies offer container houses for rent or lease as an alternative housing option. Renting or leasing a container house can be a cost-effective solution for those who are looking for temporary or flexible accommodation. These houses can be customized according to the renter's needs and preferences and can be easily transported to different locations. Additionally, renting or leasing a container house allows individuals to experience the minimalist and sustainable lifestyle that comes with living in a container home without the commitment of purchasing one.
- Q: Are container houses suitable for areas with extreme weather conditions?
- How container houses perform in areas with extreme weather conditions depends on their design and construction. If properly designed and constructed, container houses can withstand extreme heat, cold, wind, and even seismic activity. One of the main advantages of container houses is their structural strength. Shipping containers are built to endure harsh conditions during transportation, including storms and rough seas. This inherent strength makes them a suitable choice for areas prone to hurricanes, tornadoes, or heavy snow loads. By adding extra steel supports, the container's ability to withstand extreme weather conditions can be further enhanced. Insulation is another crucial factor in making container houses suitable for extreme weather. Proper insulation helps regulate the internal temperature, keeping the interior cool in hot climates and warm in cold climates. Various insulation materials, such as spray foam, rigid foam boards, or fiberglass batts, can be used to achieve this. Additionally, double-glazed windows and energy-efficient doors can contribute to better insulation and energy savings. Moreover, container houses can be designed with features that reduce the impact of extreme weather. For instance, sloped roofs can effectively shed snow or rainwater, preventing excessive weight or leakage. Installing hurricane shutters or impact-resistant windows can protect against high winds and flying debris. Additionally, incorporating passive design principles, like strategically placed windows for natural light and ventilation, can reduce the reliance on mechanical heating or cooling systems. However, it is important to note that container houses still require careful planning, engineering, and professional construction to ensure their suitability for extreme weather conditions. Local building codes and regulations should be followed, and consulting experts in container house construction is highly recommended. With the right design, materials, and construction techniques, container houses can indeed be a viable option for areas with extreme weather conditions.
- Q: What is the advantage of a container room?
- the main reason is the high price of land, you buy a house box, then you have to consider you put the container to rent the land, the price you have considered no
Send your message to us
Prefabricated Wooden House Made in China
- Loading Port:
- Shanghai
- Payment Terms:
- TT OR LC
- Min Order Qty:
- 1 m²
- Supply Capability:
- 1000 m²/month
OKorder Service Pledge
Quality Product, Order Online Tracking, Timely Delivery
OKorder Financial Service
Credit Rating, Credit Services, Credit Purchasing
Similar products
Hot products
Hot Searches

