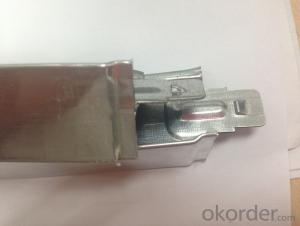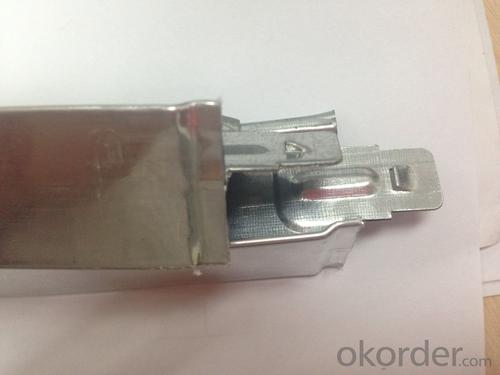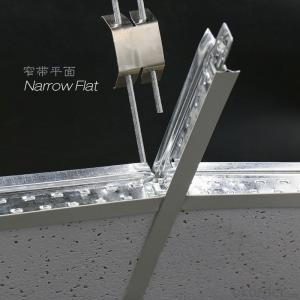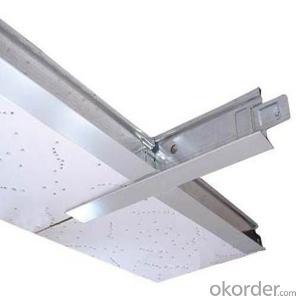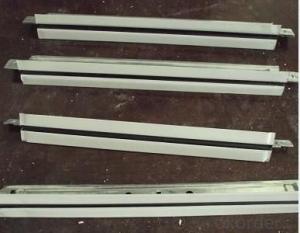Hanging Ceiling Grid T15 Slotted Suspension System
- Loading Port:
- Shanghai
- Payment Terms:
- TT or LC
- Min Order Qty:
- 3000 pc
- Supply Capability:
- 30000 pc/month
OKorder Service Pledge
OKorder Financial Service
You Might Also Like
1,Structure of (Flat Suspension Grids) Description
t grids ceiling system
1 Materiel: Galvanized steel & prepainted
2 Size: H38&H32 H15
3 System: flat & groove
fut ceiling t grid
Materiel: Hot dipped galvanized steel & prepainted
Surface:Baking Finish
System: flat ceil & groove ceiling
2,Main Features of the (Flat Suspension Grids)
Shape:Plane,groove
Groove T bar ceiling grid (FUT) & FUT Ceiling Grid system is made of high quality prepainted galvanized steel,which guarantee the characters of moisture proof,corrosion resistanct and color lasting.The automatic cold roll forming and punching machineries guarantee the high precision.
Standard size:
1. Main tee:38x24x3000/3600mm(10'),(12'); 32x24x3000/3600mm(10'),(12')
2. Cross tee:32x24x1200mm (4');26x24x1200mm (4')
3. Cross tee:32x24x600mm (2'); 26x24x600mm (2')
4. Wall angle:24x24x3000mm (10'); 22x22x3000mm (10'); 20x20x3000mm (10')
5. Thickness:0.25mm,0.27mm,0.3mm,0.35mm,0.4mm
6. The length, thickness and color can be provided in accordance with customers'
requirements.
3,(Flat Suspension Grids) Images

4,(Flat Suspension Grids) Specification

5,FAQ of (Flat Suspension Grids)
1. Convenience in installation, it shortens working time and labor fees.
2. Neither air nor environment pollution while installing. With good effect for space dividing and beautifying.
3. Using fire proof material to assure living safety.
4. Can be installed according to practical demands.
5. The physical coefficient of all kinds Suspension
Standard size:
1. Main tee:38x24x3000/3600mm(10'),(12'); 32x24x3000/3600mm(10'),(12')
2. Cross tee:32x24x1200mm (4');26x24x1200mm (4')
3. Cross tee:32x24x600mm (2'); 26x24x600mm (2')
4. Wall angle:24x24x3000mm (10'); 22x22x3000mm (10'); 20x20x3000mm (10')
5. Thickness:0.25mm,0.27mm,0.3mm,0.35mm,0.4mm
6. The length, thickness and color can be provided in accordance with customers'
requirements.
- Q: My basement is being finished with a drop ceiling, and I am putting a small home theater in it. I bought an Optoma HD65 projector to mount on the drop ceiling...but how do I do it?! Can I use any universal projector ceiling mount or is there a special type I need to buy? What is the installation process?Thanks for your help.
- Projector Mount Drop Ceiling
- Q: I think 50 of the main keel 38 for the vice keel, but it is necessary to use such a big? Ordinary residence inside the ceiling
- General ceiling with 30 * 40mm, light steel keel sub-keel and vice keel, the main keel commonly known as 38 bones, that is, the specifications are 38mm × 3000mm whole root profile, vice keel commonly known as 50 bones, that is 50mm specifications 3000mm
- Q: Light steel keel and wood do ceiling which is good
- Of course, the light steel keel to do the ceiling better, light steel keel has the stability, is the wood material can not be compared. The deformation characteristics of the wood determines the unevenness of the top surface, the deformation of the wood (wood), which directly increases the possibility of cracking on the top surface. So, if the production of the ceiling, the keel is to use light steel keel as well.
- Q: I am looking for the fire resistance of the building components, see the middle of the house wall with "steel keel" and "light steel keel", what is the difference between the two? What do I want to know is that the two are different in terms of function and practical application? What are the advantages and disadvantages?
- Light steel keel is used to ceiling the ceiling, and steel keel is a kind of iron frame, the cost is relatively high, to do the effect of quality than the light steel keel expensive, almost more than light steel keel on your 40%
- Q: Light steel keel hanging flat how to calculate the material?
- Material usage Gypsum board 1.05 square meters Main keel 1.22m Vice keel (including crossed keel) 4.45m Side keel 0.44m Keel pieces of 3.05 Deputy keel connection 0.83 Main keel connection 0.43 25mm tapping screw 29 Pendant 8.8 Cracked paste 0.50kg Seam tape with 1.50m
- Q: Light steel keel grille ceiling package package material a square how much money
- The higher the height of the higher the better installation, because the higher the harder the material, for example, aluminum grille 4.5 high, thick, a 4.5 yuan to see you with a small grid, or in the lattice, the largest number of small lattice, The maximum cost, 10 * 10 spacing, a square 9, 9 * 4.5 yuan 40.5 yuan, 15 * 15 spacing, a square 6.5, 6.5 * 4.5 yuan = 29.3 yuan, the installation fee is generally based on the area to calculate the wages Of the small area, the general one square wages to 20 yuan or so, the area is large, the general a square 15 yuan or so, according to the different markets around the price is different, hope to help you
- Q: I have a school project and i can get extra credit if i do it on a ceiling tile that will be hung in class, so to all contractors,or people that just know the answer please answer as fast as you can!
- If you mean the drop-in tiles that fit into the metal grids, there are 2 sizes, 2ft x 2ft. and 2ft. x 4 ft. You can get them at lowes or home depot.
- Q: Interior decoration light steel keel ceiling in the main keel, vice keel spacing according to the specification should be how much?
- The main keel spacing is 1000mm, the distance between the keel is 400mm.
- Q: What are the meanings of the letters in the CB, DB CS, DF DM of the light steel keel? Seeking different people to explain ah
- (50 * 19 * 0.5, 50 * 20 * 0.6, 60 * 27 * 0.6), DB: Ceiling keel is not on the people (including the ceiling bearing keel: 38 * 12 * 1.0 and ceiling cover keel)
- Q: What are the advantages and disadvantages of wood keel and light steel keel?
- Steel keel: easy to buy, what is a large area, less facade changes occasions. Cutting the construction to facilitate fast. Clean and simple.
Send your message to us
Hanging Ceiling Grid T15 Slotted Suspension System
- Loading Port:
- Shanghai
- Payment Terms:
- TT or LC
- Min Order Qty:
- 3000 pc
- Supply Capability:
- 30000 pc/month
OKorder Service Pledge
OKorder Financial Service
Similar products
Hot products
Hot Searches
Related keywords
